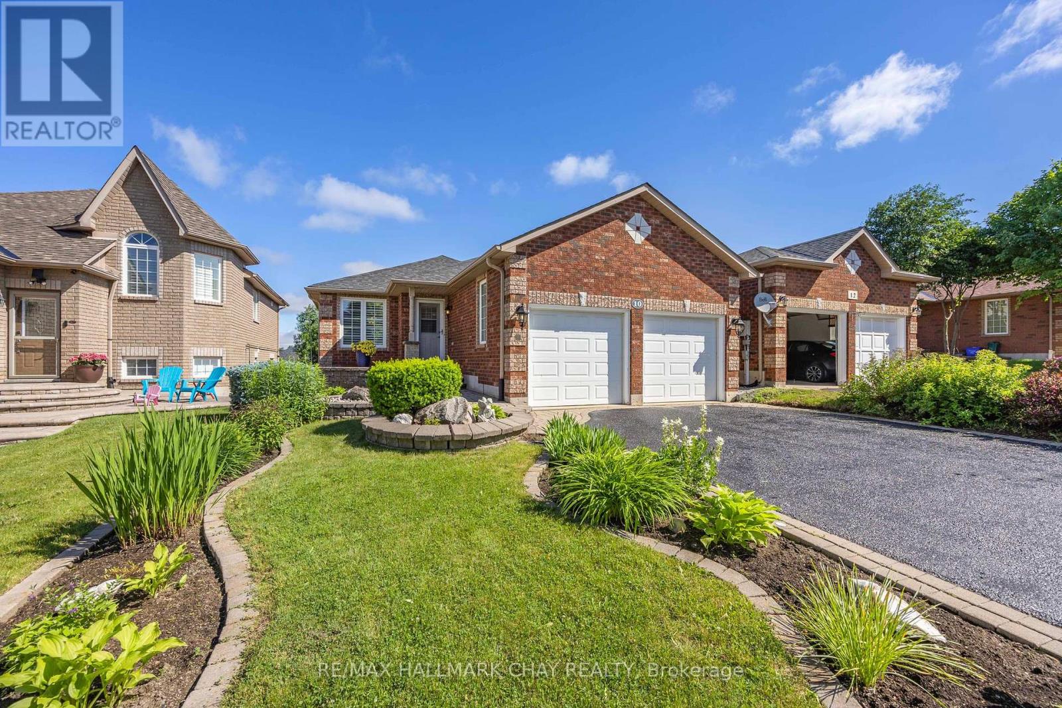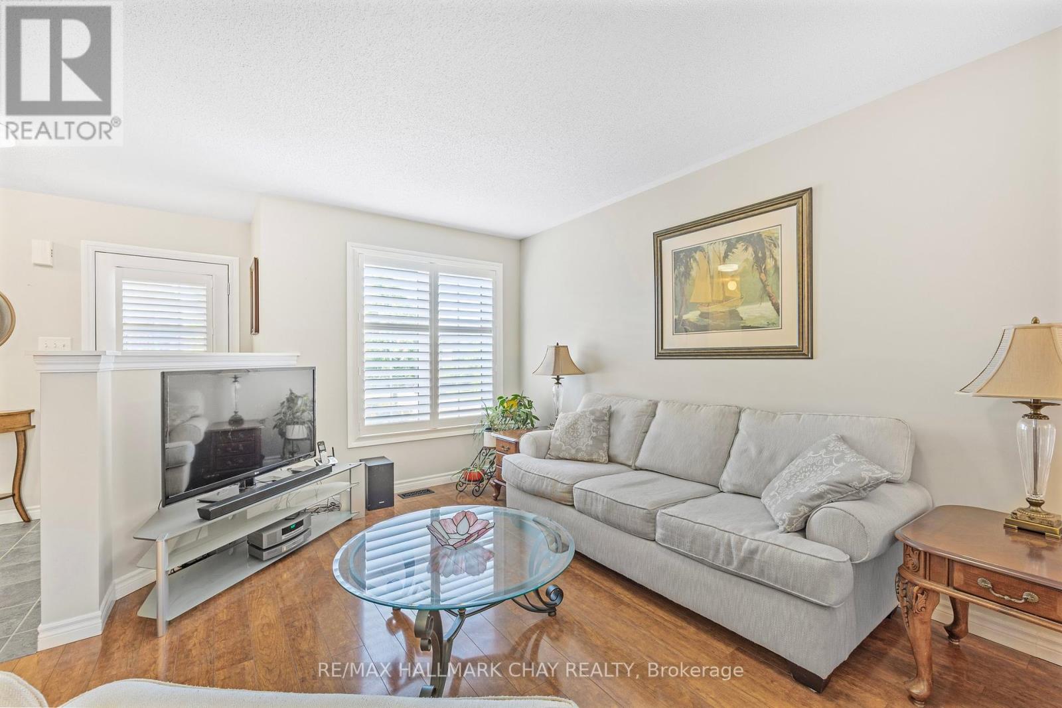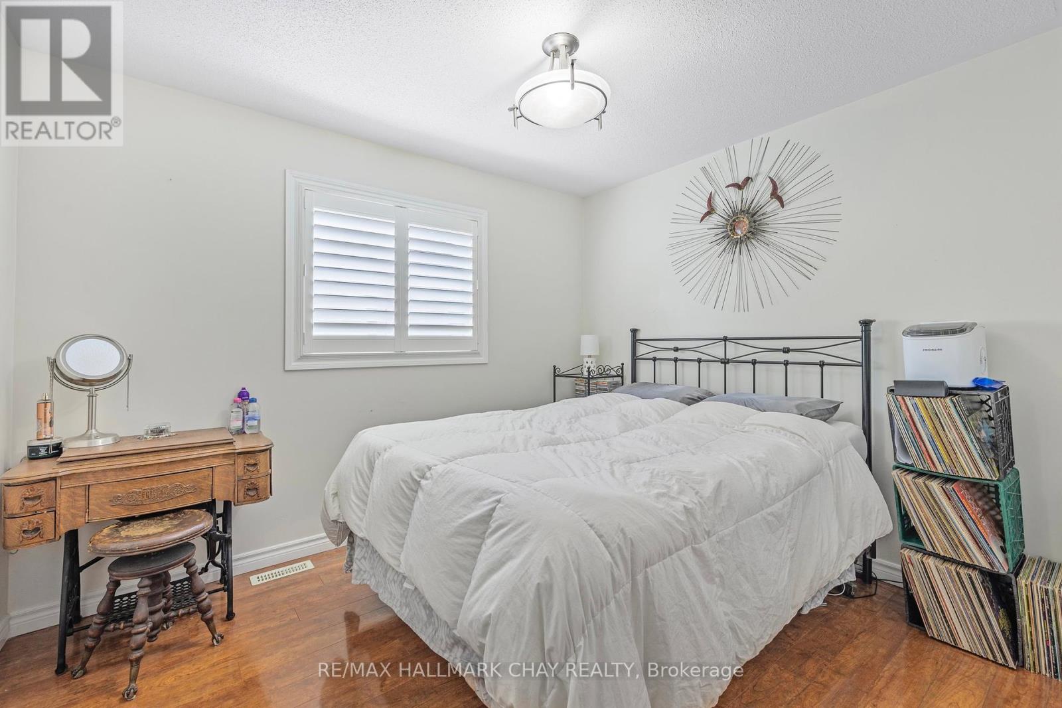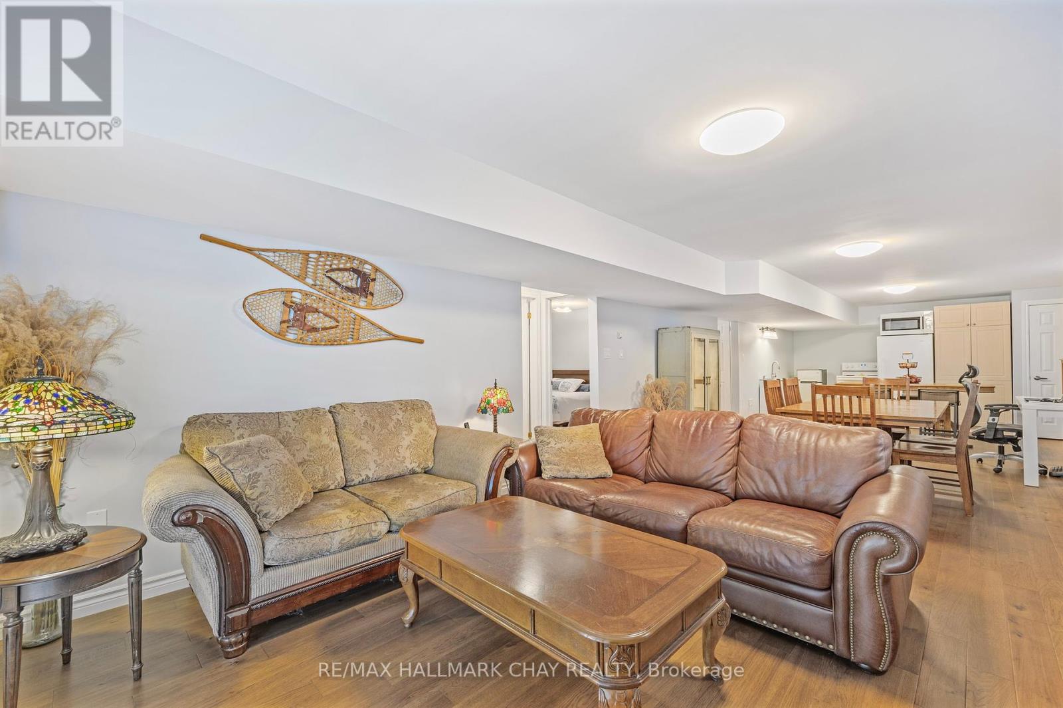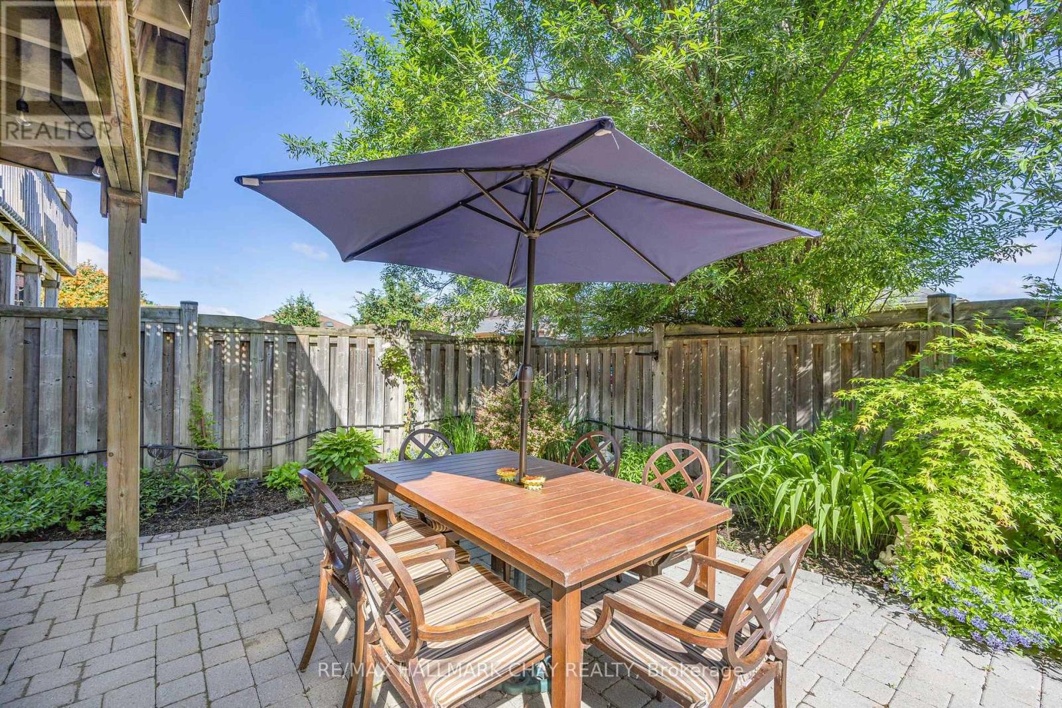4 Bedroom
3 Bathroom
Bungalow
Fireplace
Central Air Conditioning
Forced Air
$899,900
Pride of ownership! This beautiful 2600+ total available sqft all brick energy star open-concept bungalow has so much room for the family, with 2+2 bedrooms and 3 full bathrooms! Walk out basement & kitchen rough in for in law/rental potential! Main floor has large windows boasting natural light, new high end laminate floors, California Shutters, and new door hardware. The large kitchen is a delight with built-in pantry, upgraded floors, upgraded kitchen w/soft close cabinets (2024) and w/o to deck. Entertaining is a dream with a gas hook-up for bbq on the deck. Master bedroom has w/i closet & 4 pc ensuite. The lower level has a fully finished family room with gas fireplace, 2 bedrooms, 1-4 pc bath that are freshly painted, and new engineered hardwood floors with a w/o to very private yard with interlock patio, mature gardens and irrigation sprinklers (front & back). 2 car garage with entry to basement allows for a perfect in-law suite, with the sink and stove hookup and 200 amp. already installed. Stone walkway that leads to backyard with inset lights in front yard, water feature and cute shed add to the ambience. Lots of parking! Roof, 2019 with ice guards. A must see! **** EXTRAS **** Country club estates, one of Barrie's nicest pockets, 5 mins walk to park, trails & public transit. 5 min drive to the beach, Costco, park place & the best commuting location in the city! (id:27910)
Property Details
|
MLS® Number
|
S8450090 |
|
Property Type
|
Single Family |
|
Community Name
|
Painswick South |
|
Amenities Near By
|
Park, Place Of Worship, Public Transit |
|
Parking Space Total
|
6 |
Building
|
Bathroom Total
|
3 |
|
Bedrooms Above Ground
|
2 |
|
Bedrooms Below Ground
|
2 |
|
Bedrooms Total
|
4 |
|
Appliances
|
Central Vacuum, Dishwasher, Dryer, Garage Door Opener, Microwave, Refrigerator, Stove, Washer |
|
Architectural Style
|
Bungalow |
|
Basement Development
|
Finished |
|
Basement Features
|
Walk Out |
|
Basement Type
|
N/a (finished) |
|
Construction Style Attachment
|
Detached |
|
Cooling Type
|
Central Air Conditioning |
|
Exterior Finish
|
Brick |
|
Fireplace Present
|
Yes |
|
Heating Fuel
|
Natural Gas |
|
Heating Type
|
Forced Air |
|
Stories Total
|
1 |
|
Type
|
House |
|
Utility Water
|
Municipal Water |
Parking
Land
|
Acreage
|
No |
|
Land Amenities
|
Park, Place Of Worship, Public Transit |
|
Sewer
|
Sanitary Sewer |
|
Size Irregular
|
39.37 X 109.91 Ft |
|
Size Total Text
|
39.37 X 109.91 Ft|under 1/2 Acre |
Rooms
| Level |
Type |
Length |
Width |
Dimensions |
|
Basement |
Bedroom 3 |
3.04 m |
3.37 m |
3.04 m x 3.37 m |
|
Basement |
Bedroom 4 |
2.79 m |
3.37 m |
2.79 m x 3.37 m |
|
Basement |
Recreational, Games Room |
4.29 m |
11.76 m |
4.29 m x 11.76 m |
|
Main Level |
Kitchen |
2.92 m |
3.32 m |
2.92 m x 3.32 m |
|
Main Level |
Eating Area |
2.43 m |
3.32 m |
2.43 m x 3.32 m |
|
Main Level |
Great Room |
5.35 m |
6.19 m |
5.35 m x 6.19 m |
|
Main Level |
Primary Bedroom |
3.88 m |
3.98 m |
3.88 m x 3.98 m |
|
Main Level |
Bedroom 2 |
2.81 m |
3.04 m |
2.81 m x 3.04 m |
Utilities
|
Cable
|
Available |
|
Sewer
|
Installed |






