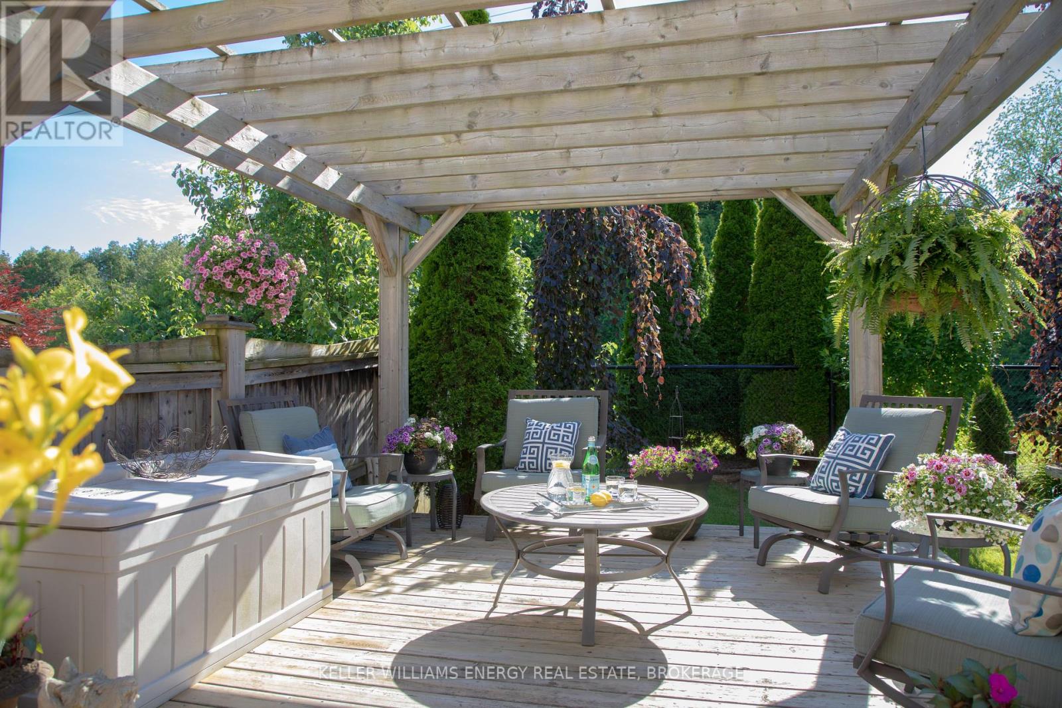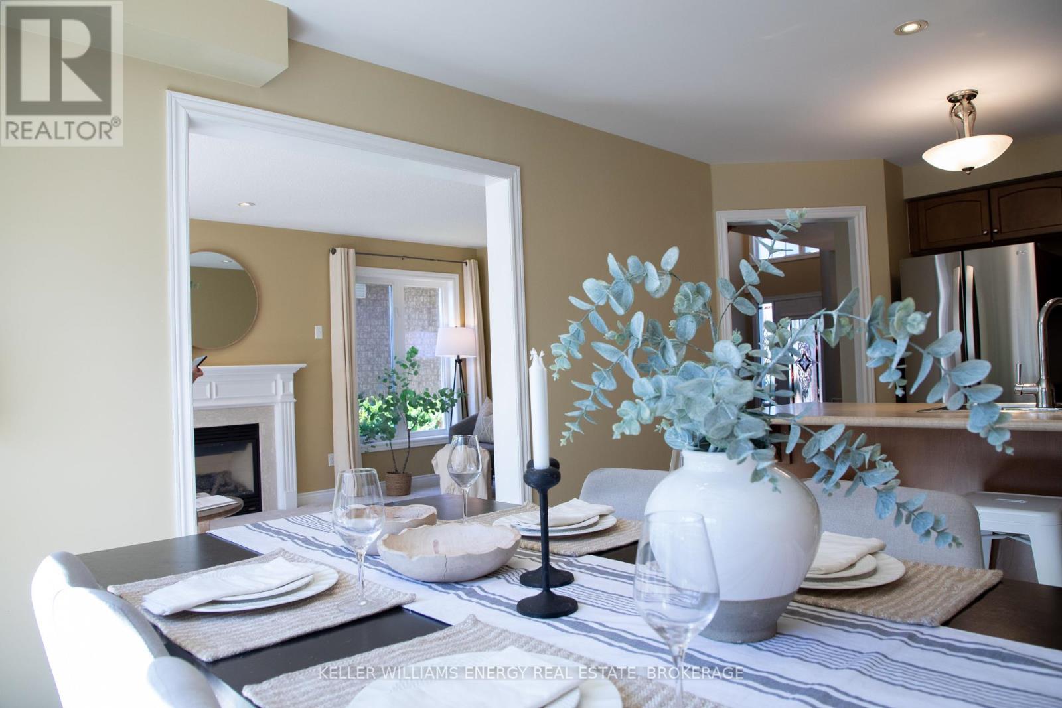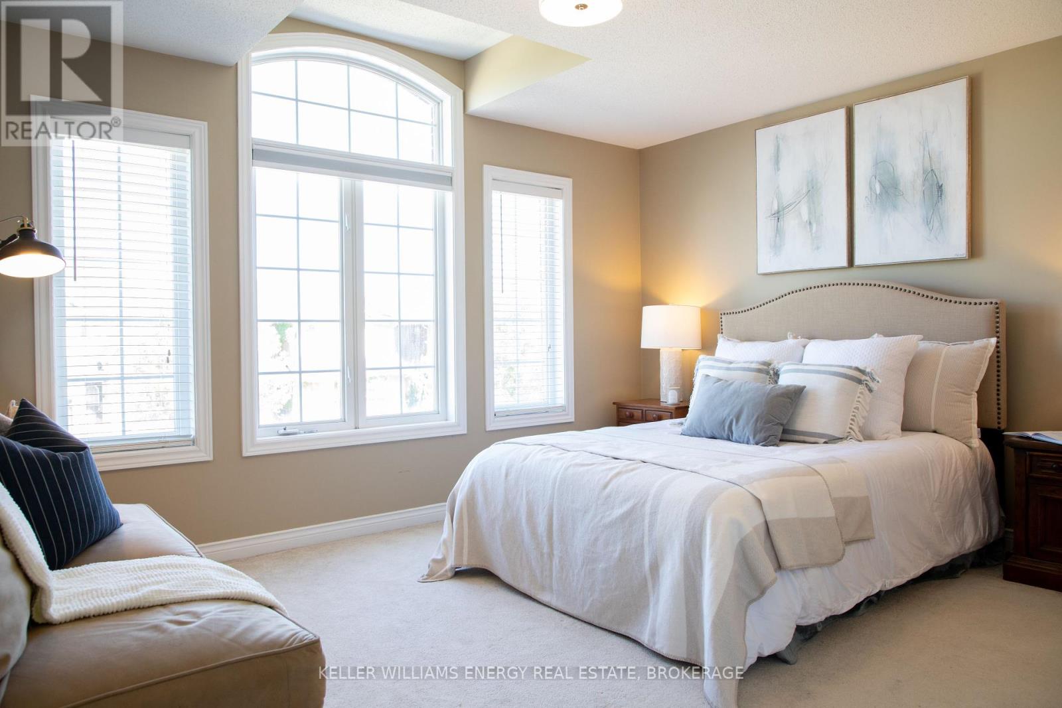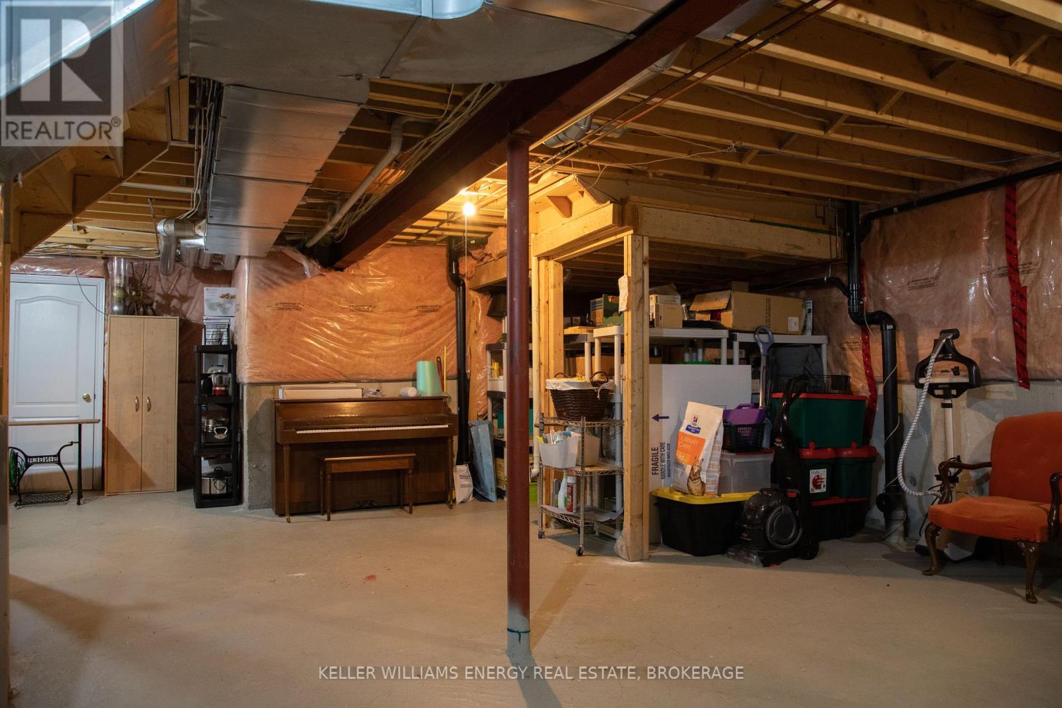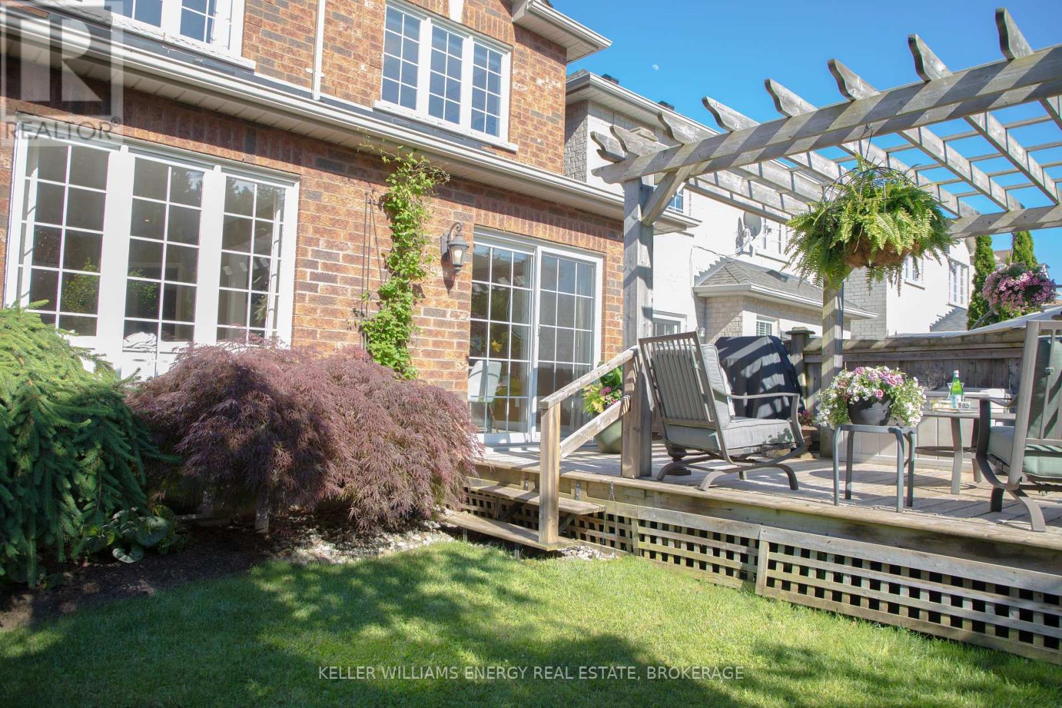3 Bedroom
3 Bathroom
Fireplace
Central Air Conditioning
Forced Air
Landscaped
$924,900
Discover your ideal family home at 10 Cottage Crescent in Whitby! Nestled in a tranquil and friendly neighborhood, this charming all-brick home offers three bedrooms, three bathrooms, and an inviting open-concept main floor with a cozy gas fireplace! Natural light fills the home, accentuating its warm ambiance through the large windows throughout. The airy eat-in kitchen offers ample cabinetry and opens to a private landscaped backyard, ideal for relaxation with no neighbors behind! Only steps to a scenic walking path leading to Darren Park complete with a splash pad and soccer field. Upstairs, a graceful circular staircase leads to three generously sized bedrooms featuring expansive windows and ample closet space. The master suite provides a luxurious escape with a 4-piece ensuite bathroom and double walk-in closet, ensuring comfort and convenience. Additional highlights include a main floor laundry area with garage access and an unfinished basement ready for your ideas! Enjoy close proximity to top schools, parks, and shopping, making this home a blend of comfort, convenience, and style. Don't miss out on this exceptional property! Arrange your private viewing today! ** This is a linked property.** **** EXTRAS **** New Roof 2022, Gas Line to BBQ, New Washer/Dryer 2022 (id:27910)
Property Details
|
MLS® Number
|
E8475666 |
|
Property Type
|
Single Family |
|
Community Name
|
Rolling Acres |
|
Amenities Near By
|
Park, Public Transit, Schools |
|
Parking Space Total
|
3 |
|
Structure
|
Deck |
Building
|
Bathroom Total
|
3 |
|
Bedrooms Above Ground
|
3 |
|
Bedrooms Total
|
3 |
|
Appliances
|
Window Coverings |
|
Basement Development
|
Unfinished |
|
Basement Type
|
N/a (unfinished) |
|
Construction Style Attachment
|
Detached |
|
Cooling Type
|
Central Air Conditioning |
|
Exterior Finish
|
Brick |
|
Fireplace Present
|
Yes |
|
Fireplace Total
|
1 |
|
Foundation Type
|
Unknown |
|
Heating Fuel
|
Natural Gas |
|
Heating Type
|
Forced Air |
|
Stories Total
|
2 |
|
Type
|
House |
|
Utility Water
|
Municipal Water |
Parking
Land
|
Acreage
|
No |
|
Land Amenities
|
Park, Public Transit, Schools |
|
Landscape Features
|
Landscaped |
|
Sewer
|
Sanitary Sewer |
|
Size Irregular
|
29.53 X 98.85 Ft |
|
Size Total Text
|
29.53 X 98.85 Ft |
Rooms
| Level |
Type |
Length |
Width |
Dimensions |
|
Second Level |
Primary Bedroom |
3.35 m |
5.79 m |
3.35 m x 5.79 m |
|
Second Level |
Bedroom 2 |
3.05 m |
3.55 m |
3.05 m x 3.55 m |
|
Second Level |
Bedroom 3 |
3.05 m |
3.45 m |
3.05 m x 3.45 m |
|
Main Level |
Kitchen |
3.05 m |
3.05 m |
3.05 m x 3.05 m |
|
Main Level |
Dining Room |
3.05 m |
3.35 m |
3.05 m x 3.35 m |
|
Main Level |
Living Room |
3.35 m |
5.79 m |
3.35 m x 5.79 m |


