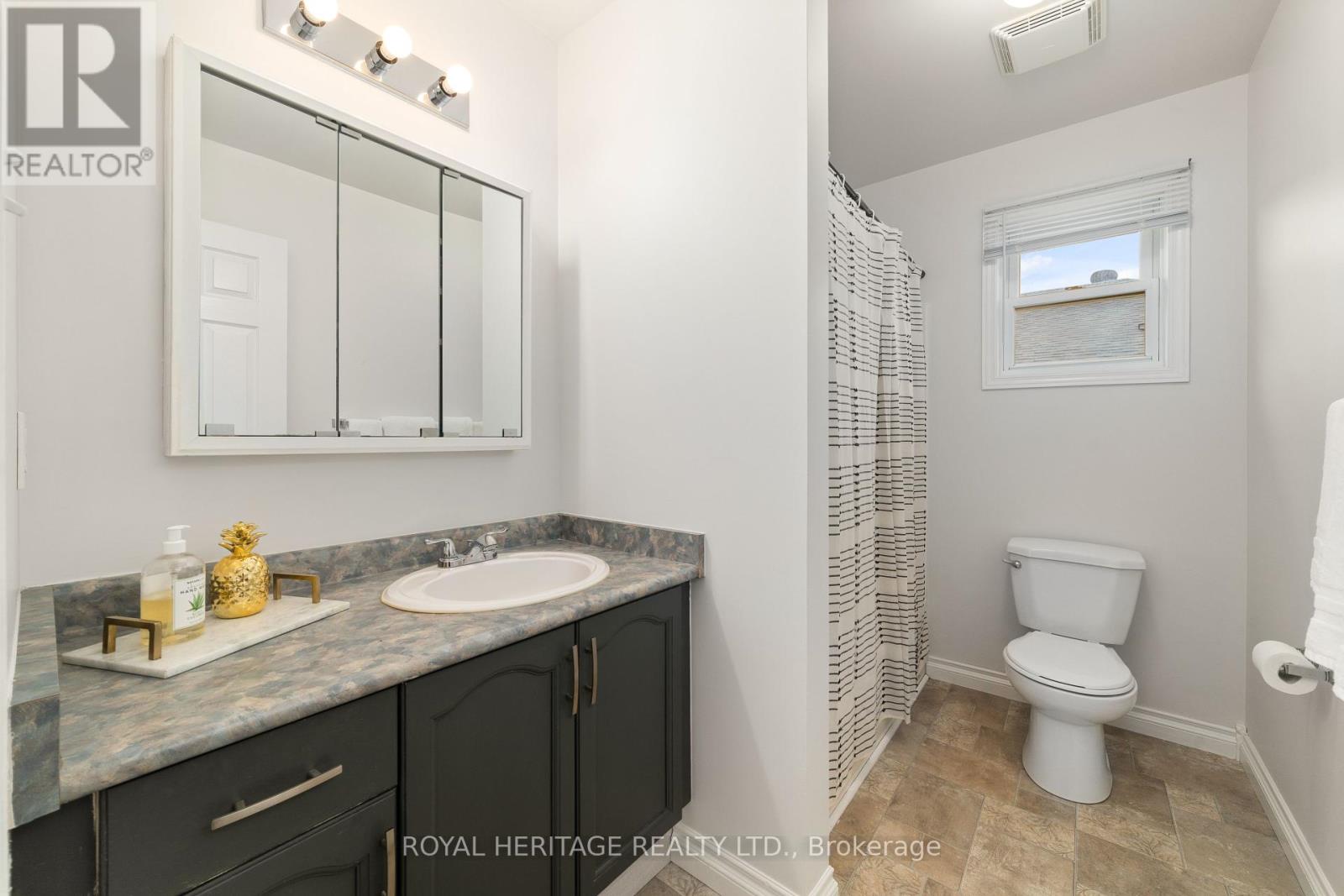4 Bedroom
2 Bathroom
Raised Bungalow
Central Air Conditioning
Forced Air
$689,000
A fantastic 2118sf family home in Orillia and the desirable Harriet Todd PS (with FI) catchment, located on a quiet interior crescent just minutes off Highway 11 for commuters. This lovely 4 Bedroom, 2 Bath home offers a convenient and comfortable lifestyle perfect for families or those who enjoy a spacious living environment. The lower level's bedroom and full bath provide flexibility and options for accommodating guests, in-laws, or creating a separate living space. The freshly repainted main level enhances the home's bright and airy feel, while the open kitchen layout extends to the rear decks, ideal for outdoor entertaining and relaxation in the back yard. In addition to the functional interior layout, the home's location is another highlight. Situated within walking distance to essential amenities such as a pharmacy, grocery store, and restaurants, this property offers both convenience and accessibility. Furthermore, its proximity to public transit and highways allows for easy errands and convenient travel to destinations further afield. Overall, this property presents an exciting opportunity for individuals or families seeking a versatile and comfortable home in a desirable location. Whether it's for accommodating a growing family, creating an in-law suite, or simply enjoying a spacious living environment, this home offers both functionality and charm. **** EXTRAS **** Lower 3pc Bath 1.20m x 2.63m, Attached Garage w/interior entry 3.24m x 5.82m (id:27910)
Property Details
|
MLS® Number
|
S8485562 |
|
Property Type
|
Single Family |
|
Community Name
|
Orillia |
|
Amenities Near By
|
Hospital, Park, Public Transit, Schools |
|
Community Features
|
Community Centre |
|
Features
|
Sloping |
|
Parking Space Total
|
3 |
|
Structure
|
Deck |
Building
|
Bathroom Total
|
2 |
|
Bedrooms Above Ground
|
4 |
|
Bedrooms Total
|
4 |
|
Architectural Style
|
Raised Bungalow |
|
Basement Development
|
Finished |
|
Basement Type
|
Full (finished) |
|
Construction Style Attachment
|
Detached |
|
Cooling Type
|
Central Air Conditioning |
|
Exterior Finish
|
Vinyl Siding |
|
Foundation Type
|
Block |
|
Heating Fuel
|
Natural Gas |
|
Heating Type
|
Forced Air |
|
Stories Total
|
1 |
|
Type
|
House |
|
Utility Water
|
Municipal Water |
Parking
Land
|
Acreage
|
No |
|
Land Amenities
|
Hospital, Park, Public Transit, Schools |
|
Sewer
|
Sanitary Sewer |
|
Size Irregular
|
42.6 X 98.5 Ft |
|
Size Total Text
|
42.6 X 98.5 Ft |
Rooms
| Level |
Type |
Length |
Width |
Dimensions |
|
Lower Level |
Bedroom 4 |
3.26 m |
3.74 m |
3.26 m x 3.74 m |
|
Lower Level |
Utility Room |
3.08 m |
4.92 m |
3.08 m x 4.92 m |
|
Lower Level |
Recreational, Games Room |
6.45 m |
7.48 m |
6.45 m x 7.48 m |
|
Main Level |
Living Room |
3.85 m |
3.65 m |
3.85 m x 3.65 m |
|
Main Level |
Dining Room |
3.85 m |
2.58 m |
3.85 m x 2.58 m |
|
Main Level |
Eating Area |
2.67 m |
2.48 m |
2.67 m x 2.48 m |
|
Main Level |
Kitchen |
2.67 m |
2.35 m |
2.67 m x 2.35 m |
|
Main Level |
Primary Bedroom |
2.81 m |
4.23 m |
2.81 m x 4.23 m |
|
Main Level |
Bathroom |
2.67 m |
1.79 m |
2.67 m x 1.79 m |
|
Main Level |
Bedroom 2 |
2.81 m |
2.86 m |
2.81 m x 2.86 m |
|
Main Level |
Bedroom 3 |
2.67 m |
3.6 m |
2.67 m x 3.6 m |
|
Ground Level |
Foyer |
1.94 m |
3.23 m |
1.94 m x 3.23 m |
Utilities
|
Cable
|
Installed |
|
Sewer
|
Installed |










































