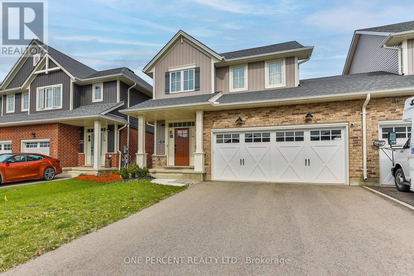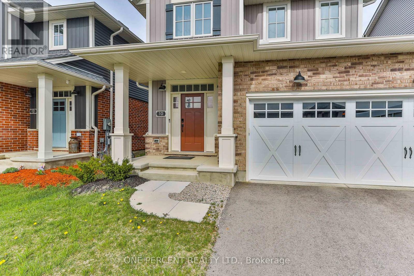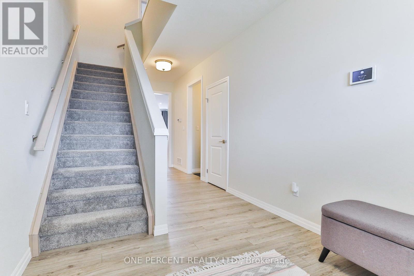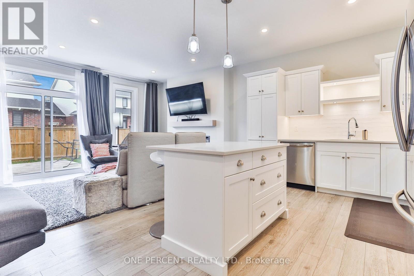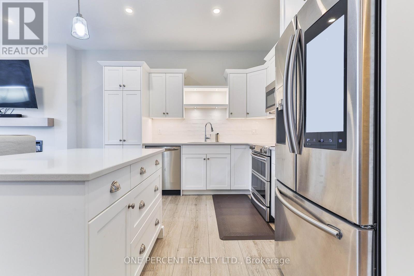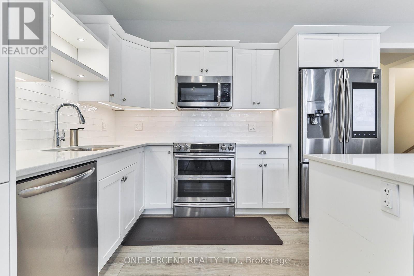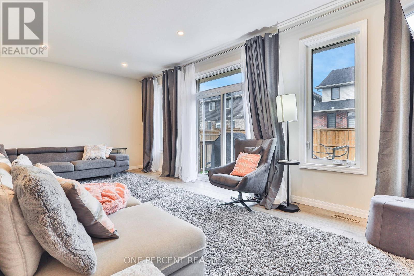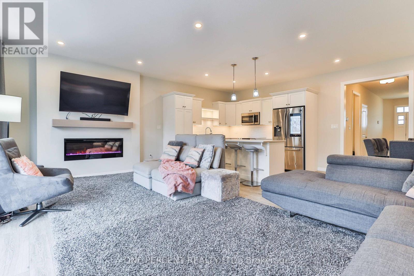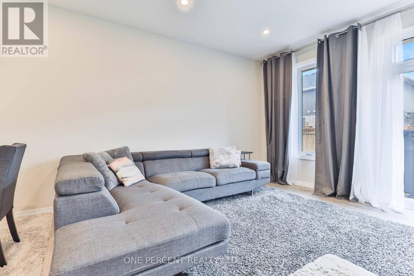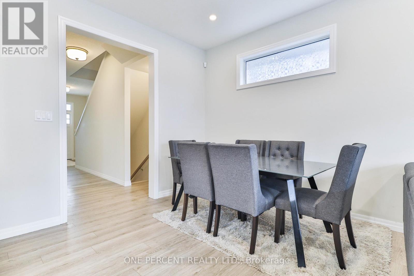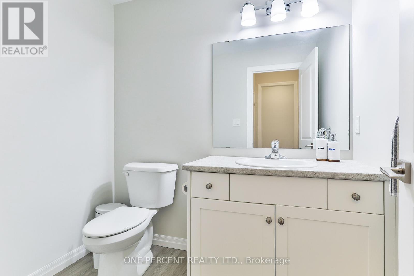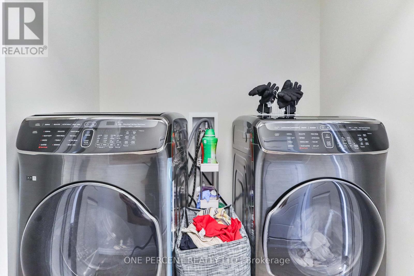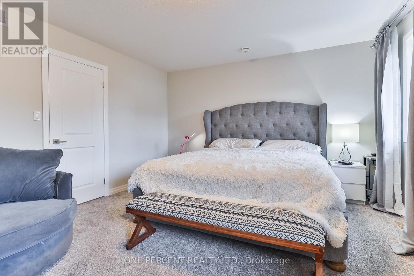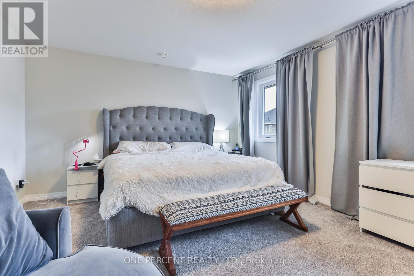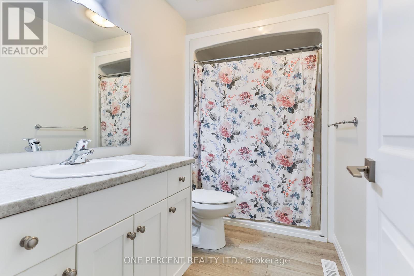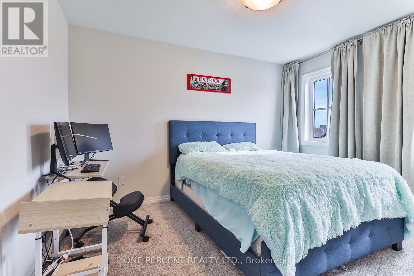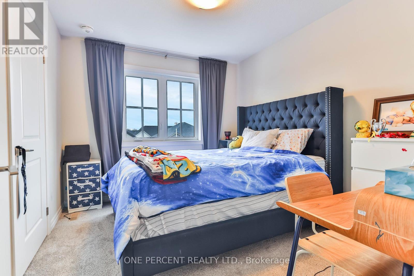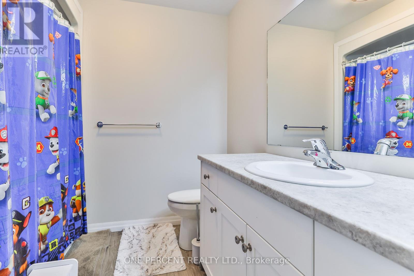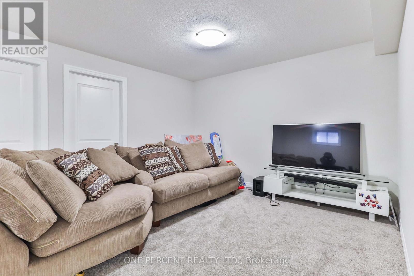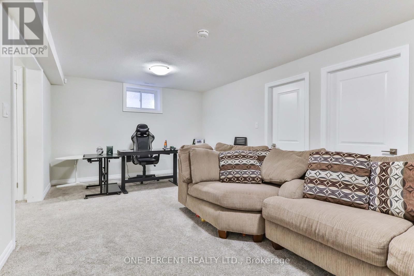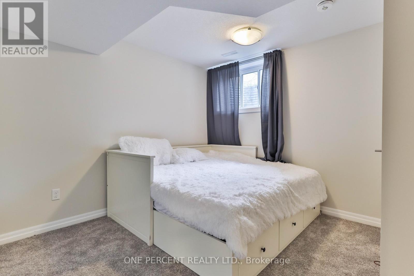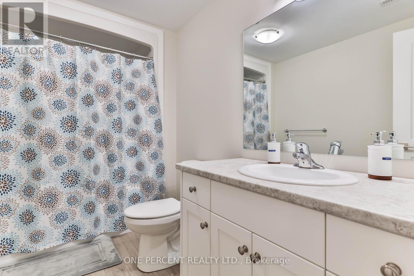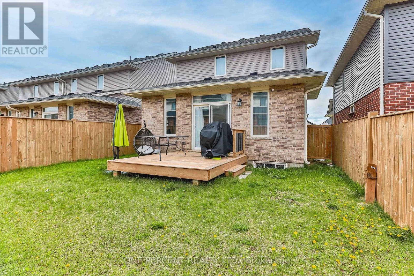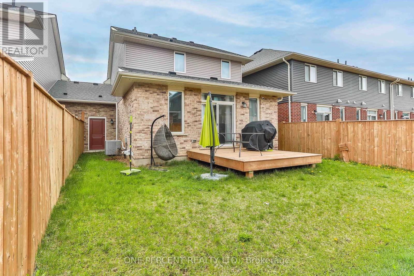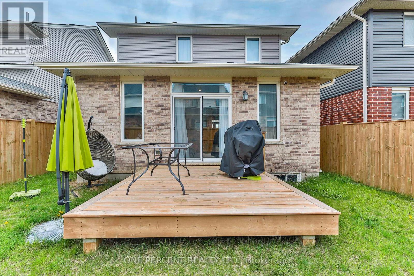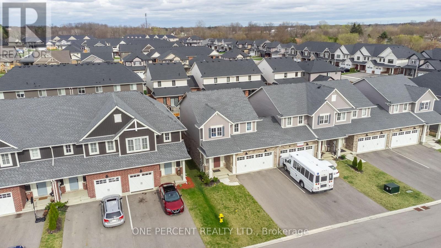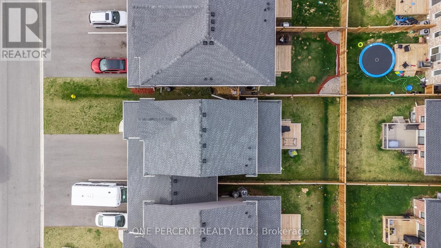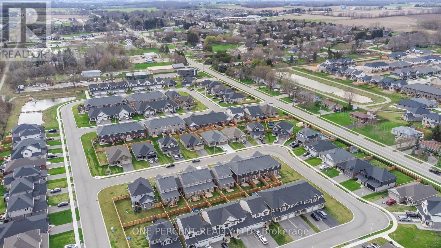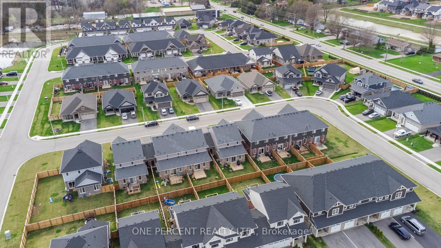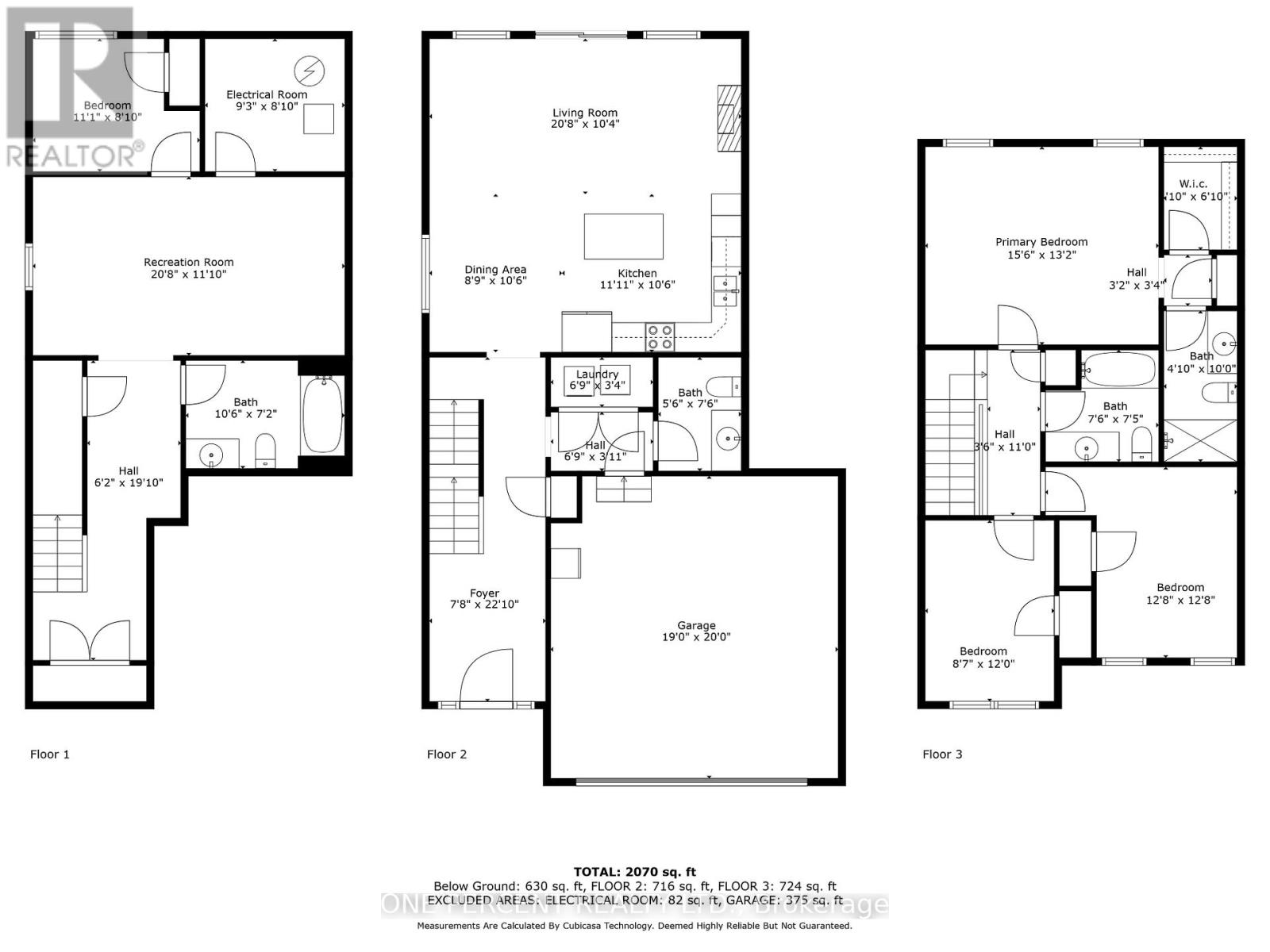4 Bedroom
4 Bathroom
Fireplace
Central Air Conditioning
Forced Air
$674,900
Welcome to 10 Curren Crescent in the Town of Tillsonburg, Ontario. This amazing fairly new 2-storey townhouse is ready for its newest owner. A beautiful end unit townhouse featuring almost 2100sqft of total living space that has been fully finished by the builder. Upgrades have included the 2-car garage for car parking or bonus storage! Amazing high-end smart appliances, new washer and dryer, as well tasteful fireplace feature wall. Enjoy the open concept nature of this home for entertaining, having an eye on family, and being able to enjoy the entire main floor of living. Moving upstairs, the primary suite features great size walk-in closet and full ensuite for your pure enjoyment. Enjoy what small town living has to offer about 15 minutes from the Highway 401 and woodstock for main urban areas. Enjoy close golf courses, trails and everything Tillsonburg has to offer. RSA. (id:27910)
Property Details
|
MLS® Number
|
X8260690 |
|
Property Type
|
Single Family |
|
Community Name
|
Tillsonburg |
|
Amenities Near By
|
Hospital, Park |
|
Parking Space Total
|
4 |
Building
|
Bathroom Total
|
4 |
|
Bedrooms Above Ground
|
3 |
|
Bedrooms Below Ground
|
1 |
|
Bedrooms Total
|
4 |
|
Basement Development
|
Finished |
|
Basement Type
|
Full (finished) |
|
Construction Style Attachment
|
Attached |
|
Cooling Type
|
Central Air Conditioning |
|
Exterior Finish
|
Brick, Vinyl Siding |
|
Fireplace Present
|
Yes |
|
Heating Fuel
|
Natural Gas |
|
Heating Type
|
Forced Air |
|
Stories Total
|
2 |
|
Type
|
Row / Townhouse |
Parking
Land
|
Acreage
|
No |
|
Land Amenities
|
Hospital, Park |
|
Size Irregular
|
33.6 X 100.07 Ft |
|
Size Total Text
|
33.6 X 100.07 Ft |
Rooms
| Level |
Type |
Length |
Width |
Dimensions |
|
Second Level |
Primary Bedroom |
4.72 m |
4.01 m |
4.72 m x 4.01 m |
|
Second Level |
Bathroom |
|
|
Measurements not available |
|
Second Level |
Bedroom |
3.86 m |
3.86 m |
3.86 m x 3.86 m |
|
Second Level |
Bedroom |
2.62 m |
3.66 m |
2.62 m x 3.66 m |
|
Second Level |
Bathroom |
|
|
Measurements not available |
|
Basement |
Recreational, Games Room |
6.3 m |
3.61 m |
6.3 m x 3.61 m |
|
Basement |
Bathroom |
|
|
Measurements not available |
|
Main Level |
Kitchen |
3.63 m |
3.2 m |
3.63 m x 3.2 m |
|
Main Level |
Living Room |
6.3 m |
3.15 m |
6.3 m x 3.15 m |
|
Main Level |
Dining Room |
2.67 m |
3.2 m |
2.67 m x 3.2 m |
|
Main Level |
Bathroom |
|
|
Measurements not available |

