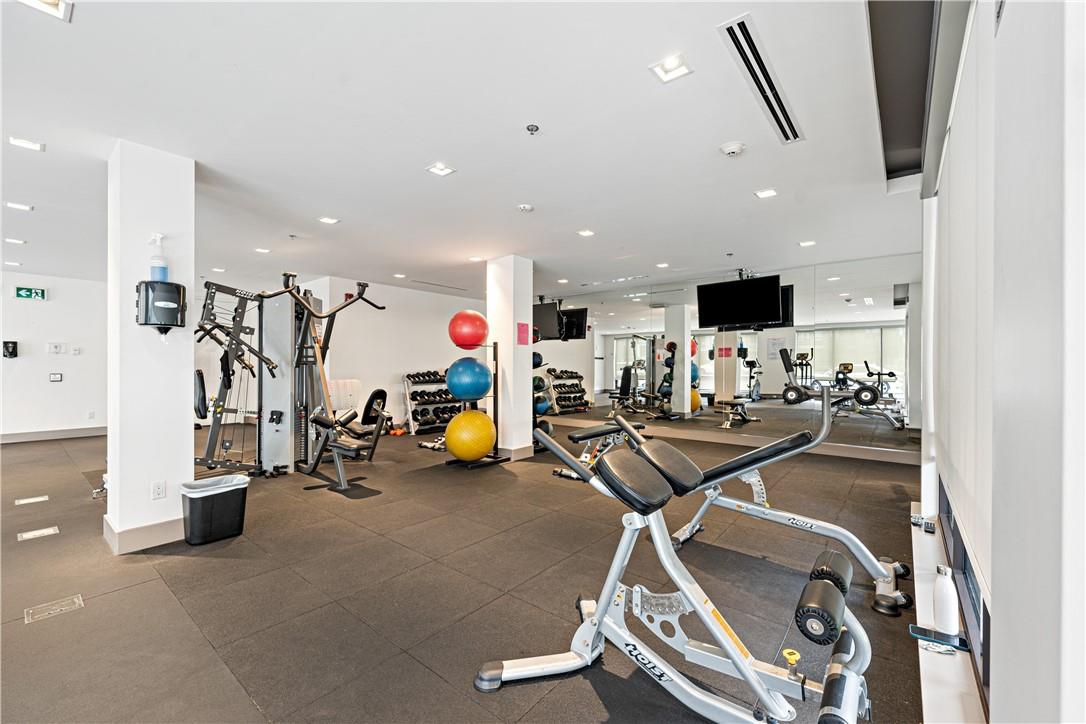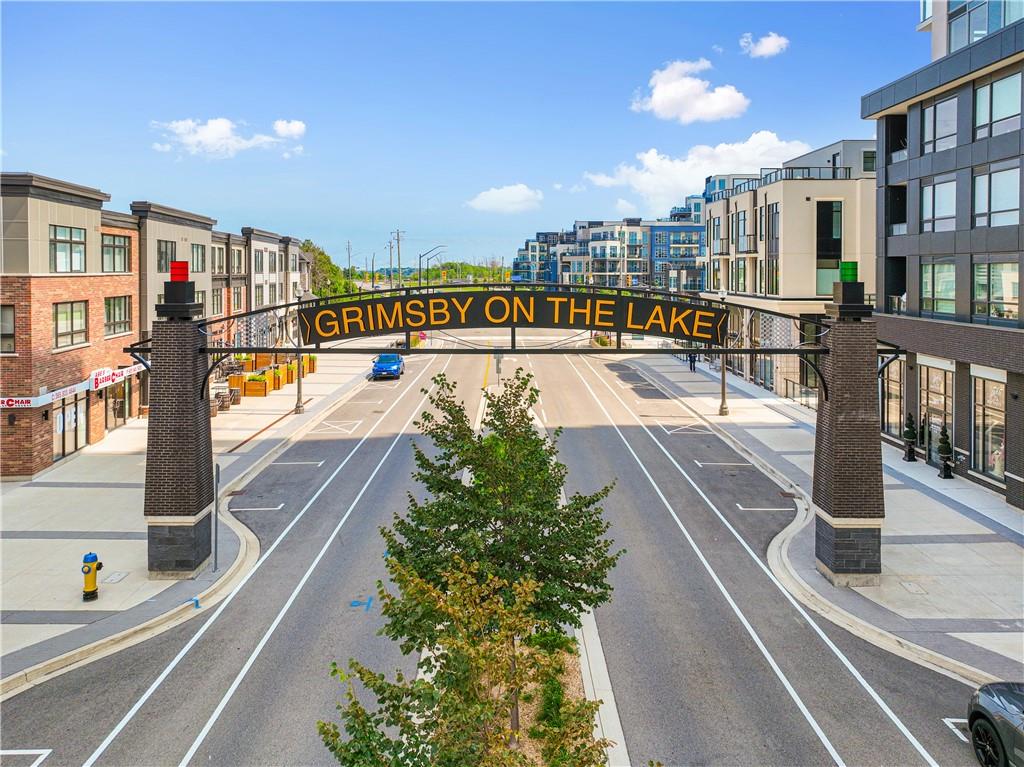1 Bedroom
1 Bathroom
655 sqft
Inground Pool
Central Air Conditioning
Waterfront
$2,200 Monthly
MODERN LAKESIDE LIVING IN THE CHARMING TOWN OF GRIMSBY!!! Nestled along the shores of Lake Ontario and the Niagara Escarpment, the Grimsby-on-the-Lake community offers an active lifestyle. Step out your front door and explore miles of lakeside trails perfect for walking or biking along the waterfront. Rainy days are no problem, you have heated underground parking if you need to travel and an exercise room and gorgeous party rooms to utilize for inside activities. Grimsby-on-the-Lake offers urban conveniences with local shops and restaurants all within walking distance. Take a short drive to lovely downtown Grimsby offering a variety of boutique shops, cozy cafes, and gourmet restaurants catering to your every craving. This newly built Lakeview Condo building offers modern finishes, and amenities including a dog wash station, fitness room, party room and outdoor heated pool. Lakeside and Niagara Escarpment views from your bedroom and private balcony, this beautiful condo unit is the epitome of maintenance-free living. The perfect location for those commuting to the GTHA as highway access is quick and easy, ensuring you're never far from world-class cultural experiences, entertainment, and shopping. Whether you're watching the sunset over the lake from your balcony or immersing yourself in the vibrant local community, this is a place where every day is an opportunity to live life to the fullest!! (id:27910)
Property Details
|
MLS® Number
|
H4199036 |
|
Property Type
|
Single Family |
|
Amenities Near By
|
Marina, Schools |
|
Equipment Type
|
Water Heater |
|
Features
|
Park Setting, Park/reserve, Beach, Balcony, Paved Driveway, Carpet Free |
|
Parking Space Total
|
1 |
|
Pool Type
|
Inground Pool |
|
Rental Equipment Type
|
Water Heater |
|
Storage Type
|
Storage |
|
Water Front Type
|
Waterfront |
Building
|
Bathroom Total
|
1 |
|
Bedrooms Above Ground
|
1 |
|
Bedrooms Total
|
1 |
|
Amenities
|
Exercise Centre, Party Room |
|
Appliances
|
Alarm System, Dishwasher, Dryer, Refrigerator, Stove, Washer |
|
Basement Type
|
None |
|
Constructed Date
|
2018 |
|
Cooling Type
|
Central Air Conditioning |
|
Exterior Finish
|
Brick, Vinyl Siding |
|
Foundation Type
|
Poured Concrete |
|
Heating Fuel
|
Other |
|
Stories Total
|
1 |
|
Size Exterior
|
655 Sqft |
|
Size Interior
|
655 Sqft |
|
Type
|
Apartment |
|
Utility Water
|
Municipal Water |
Parking
Land
|
Acreage
|
No |
|
Land Amenities
|
Marina, Schools |
|
Sewer
|
Municipal Sewage System |
|
Size Irregular
|
0 X 0 |
|
Size Total Text
|
0 X 0 |
Rooms
| Level |
Type |
Length |
Width |
Dimensions |
|
Ground Level |
Laundry Room |
|
|
Measurements not available |
|
Ground Level |
4pc Bathroom |
|
|
Measurements not available |
|
Ground Level |
Den |
|
|
9' 5'' x 7' 10'' |
|
Ground Level |
Primary Bedroom |
|
|
11' 10'' x 9' 3'' |
|
Ground Level |
Living Room |
|
|
12' 1'' x 11' 5'' |
|
Ground Level |
Kitchen |
|
|
11' 4'' x 10' 3'' |






















