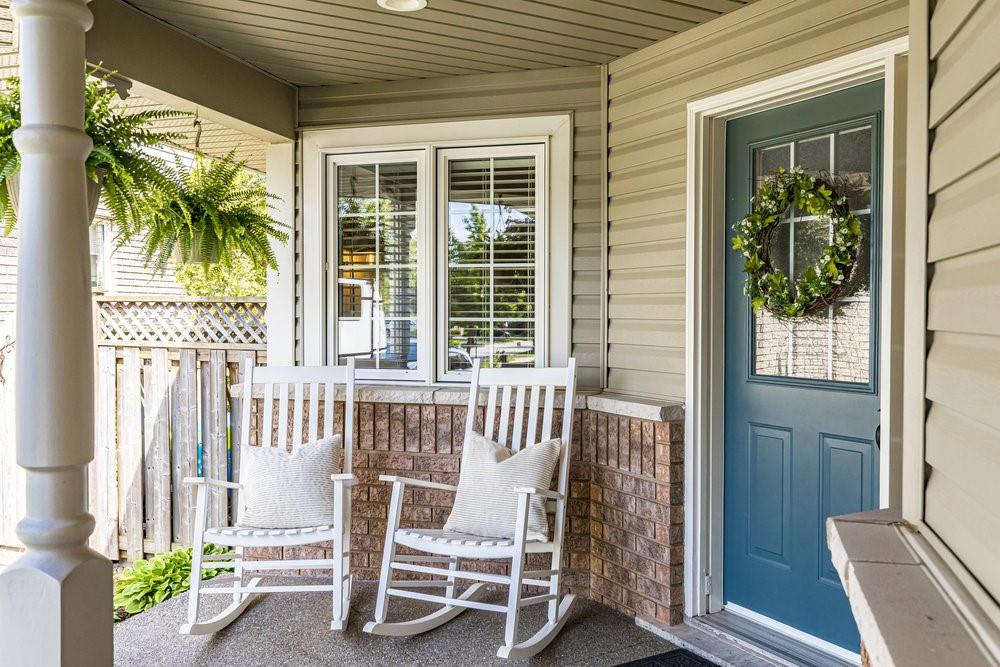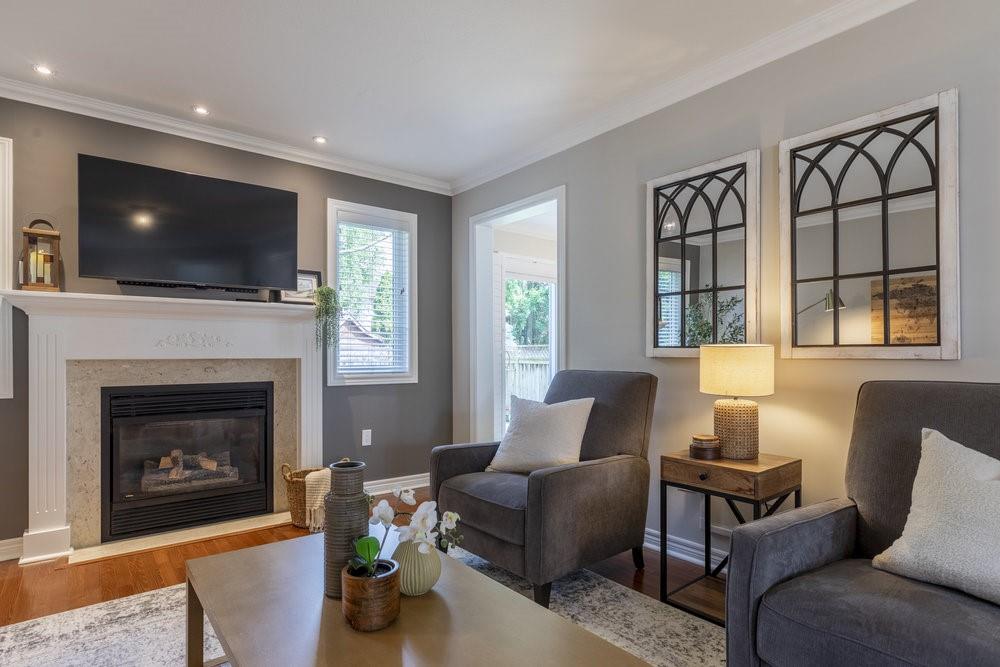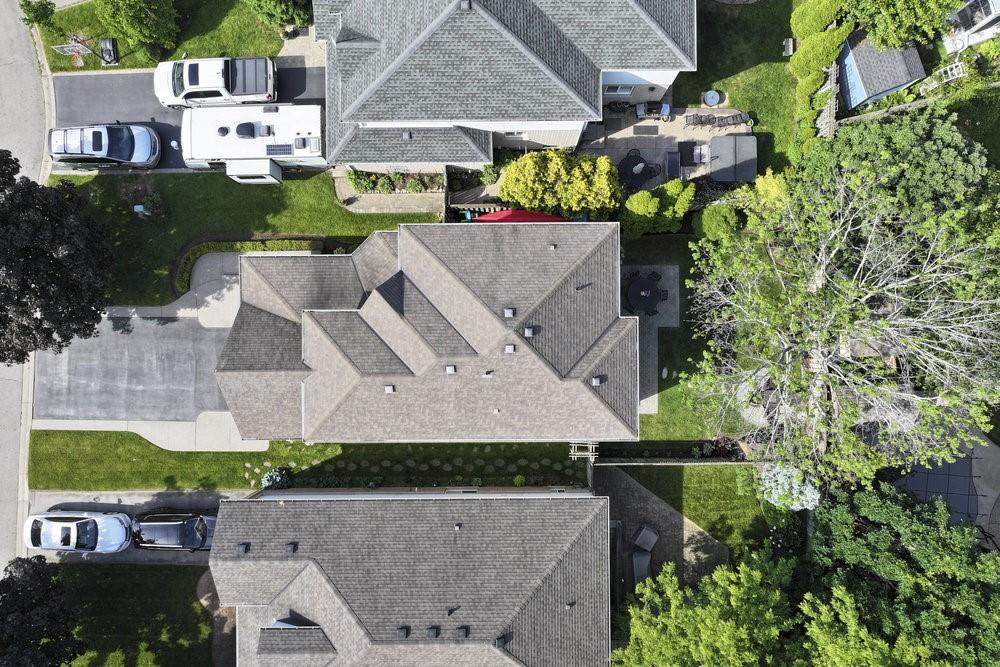3 Bedroom
3 Bathroom
1747 sqft
2 Level
Fireplace
Central Air Conditioning
Forced Air
$994,990
Welcome to 10 Griffith Drive! This lovely 3-bedroom home is located in the prestigious Dorchester Estates neighbourhood of Grimsby and has been thoughtfully updated and meticulously cared for. The bright and airy main floor offers an open concept living room with gas fireplace and an expanding banquet-style dining setup perfect for hosting family dinners. The large kitchen features stainless steel appliances, quartz countertops with seating and sliding doors leading to a patio and private backyard. Rounding out this perfect main floor is a 2-piece washroom and access to an oversized garage with EV charger. Head upstairs to find 3-piece bathroom and 3 generous bedrooms including a primary with walk-in closet and ensuite with a rainfall shower. The lower level offers a giant family room complete with new carpet (2023), drop ceiling and pot lights (2023), gas fireplace, laundry and storage. At 10 Griffith Drive, pride of ownership is on full display in a beautiful home that combines modernity and space in a family friendly neighbourhood with proximity to great schools, parks, shopping, dining and transit. Sometimes you can have it all. Offers anytime and full list of updates available. (id:27910)
Property Details
|
MLS® Number
|
H4198531 |
|
Property Type
|
Single Family |
|
Equipment Type
|
None |
|
Features
|
Double Width Or More Driveway, Paved Driveway |
|
Parking Space Total
|
6 |
|
Rental Equipment Type
|
None |
Building
|
Bathroom Total
|
3 |
|
Bedrooms Above Ground
|
3 |
|
Bedrooms Total
|
3 |
|
Appliances
|
Dishwasher, Dryer, Microwave, Refrigerator, Stove, Washer, Window Coverings |
|
Architectural Style
|
2 Level |
|
Basement Development
|
Finished |
|
Basement Type
|
Full (finished) |
|
Constructed Date
|
1997 |
|
Construction Style Attachment
|
Detached |
|
Cooling Type
|
Central Air Conditioning |
|
Exterior Finish
|
Brick, Vinyl Siding |
|
Fireplace Fuel
|
Gas |
|
Fireplace Present
|
Yes |
|
Fireplace Type
|
Other - See Remarks |
|
Foundation Type
|
Poured Concrete |
|
Half Bath Total
|
1 |
|
Heating Fuel
|
Natural Gas |
|
Heating Type
|
Forced Air |
|
Stories Total
|
2 |
|
Size Exterior
|
1747 Sqft |
|
Size Interior
|
1747 Sqft |
|
Type
|
House |
|
Utility Water
|
Municipal Water |
Parking
Land
|
Acreage
|
No |
|
Sewer
|
Municipal Sewage System |
|
Size Depth
|
106 Ft |
|
Size Frontage
|
34 Ft |
|
Size Irregular
|
34.55 X 106.23 |
|
Size Total Text
|
34.55 X 106.23|under 1/2 Acre |
Rooms
| Level |
Type |
Length |
Width |
Dimensions |
|
Second Level |
3pc Bathroom |
|
|
Measurements not available |
|
Second Level |
Bedroom |
|
|
13' 2'' x 11' 4'' |
|
Second Level |
Bedroom |
|
|
12' 1'' x 14' '' |
|
Second Level |
3pc Ensuite Bath |
|
|
Measurements not available |
|
Second Level |
Primary Bedroom |
|
|
17' 7'' x 14' 5'' |
|
Basement |
Storage |
|
|
Measurements not available |
|
Basement |
Laundry Room |
|
|
Measurements not available |
|
Basement |
Family Room |
|
|
15' 7'' x 32' 5'' |
|
Ground Level |
2pc Bathroom |
|
|
Measurements not available |
|
Ground Level |
Kitchen |
|
|
12' 6'' x 19' 9'' |
|
Ground Level |
Dining Room |
|
|
12' 1'' x 12' 10'' |
|
Ground Level |
Living Room |
|
|
11' 11'' x 13' 1'' |















































