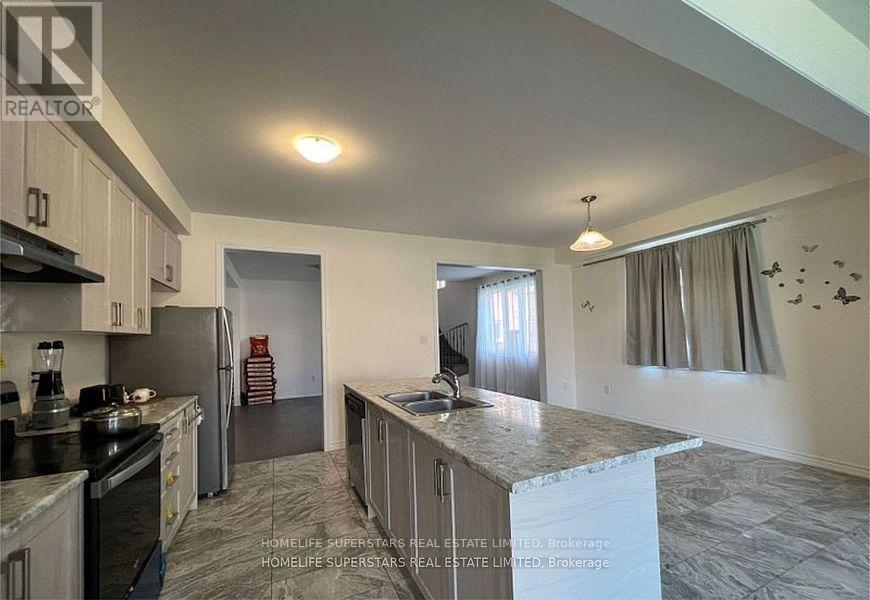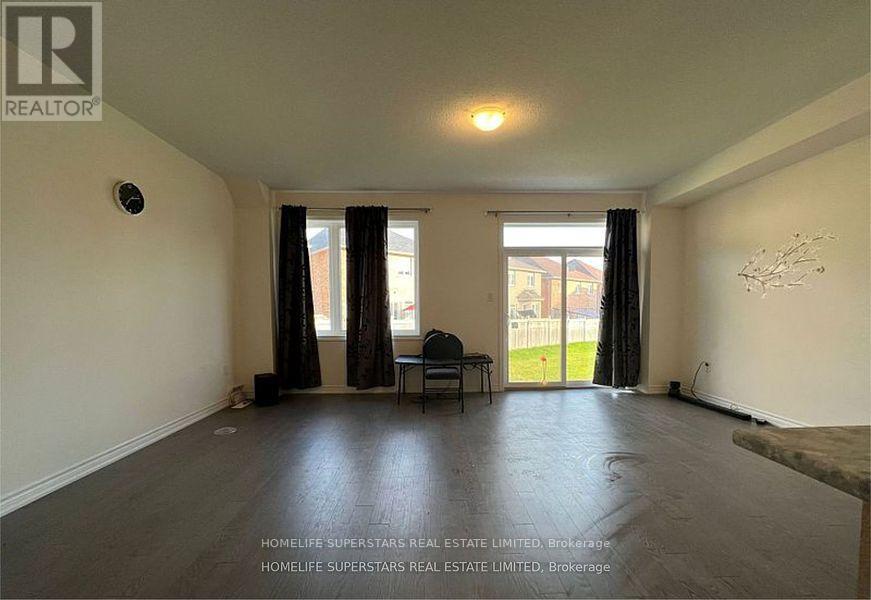7 Bedroom
5 Bathroom
Central Air Conditioning
Forced Air
$1,199,000
Investor's dream! Freehold Evergreen Model! Large pie shaped lot (65ft wide in rear)! Court Location! High demand area! Great Rental Potential! Large Approx 2,600 Sq Ft ++ Finished Basement apartment! Upgraded! 7 bedrooms, 5 Washrooms (3 Full Washrooms on 2nd)! 9Ft Ceilings! Huge family room! Rich stained hardwood floors (No carpet) and matching stairs with metal pickets! Porcelain tiles! Full of natural light! **** EXTRAS **** 3 Bedroom Basement with separate entrance, Washroom and laundry! Spacious and great Open concept layout! Excellent location! Close to everything! (id:27910)
Property Details
|
MLS® Number
|
W8480082 |
|
Property Type
|
Single Family |
|
Community Name
|
Credit Valley |
|
Parking Space Total
|
3 |
Building
|
Bathroom Total
|
5 |
|
Bedrooms Above Ground
|
4 |
|
Bedrooms Below Ground
|
3 |
|
Bedrooms Total
|
7 |
|
Appliances
|
Water Heater, Dishwasher, Dryer, Refrigerator, Stove, Two Washers, Two Stoves, Washer, Window Coverings |
|
Basement Features
|
Apartment In Basement, Separate Entrance |
|
Basement Type
|
N/a |
|
Construction Style Attachment
|
Semi-detached |
|
Cooling Type
|
Central Air Conditioning |
|
Exterior Finish
|
Brick, Stone |
|
Foundation Type
|
Unknown |
|
Heating Fuel
|
Natural Gas |
|
Heating Type
|
Forced Air |
|
Stories Total
|
2 |
|
Type
|
House |
|
Utility Water
|
Municipal Water |
Parking
Land
|
Acreage
|
No |
|
Sewer
|
Sanitary Sewer |
|
Size Irregular
|
20.8 X 131.24 Ft |
|
Size Total Text
|
20.8 X 131.24 Ft |
Rooms
| Level |
Type |
Length |
Width |
Dimensions |
|
Second Level |
Primary Bedroom |
4.88 m |
3.96 m |
4.88 m x 3.96 m |
|
Second Level |
Bedroom 2 |
4.57 m |
2.93 m |
4.57 m x 2.93 m |
|
Second Level |
Bedroom 3 |
4.42 m |
2.93 m |
4.42 m x 2.93 m |
|
Second Level |
Bedroom 4 |
3.93 m |
2.74 m |
3.93 m x 2.74 m |
|
Basement |
Bedroom |
|
|
Measurements not available |
|
Basement |
Bedroom |
|
|
Measurements not available |
|
Basement |
Bedroom |
|
|
Measurements not available |
|
Main Level |
Family Room |
5.92 m |
4.15 m |
5.92 m x 4.15 m |
|
Main Level |
Living Room |
5.92 m |
4.15 m |
5.92 m x 4.15 m |
|
Main Level |
Dining Room |
5.92 m |
4.15 m |
5.92 m x 4.15 m |
|
Main Level |
Kitchen |
5.92 m |
3.81 m |
5.92 m x 3.81 m |
|
Main Level |
Eating Area |
5.92 m |
3.81 m |
5.92 m x 3.81 m |













