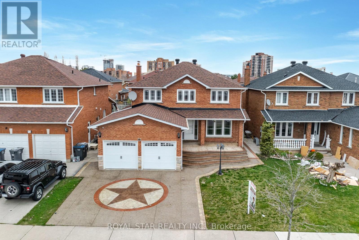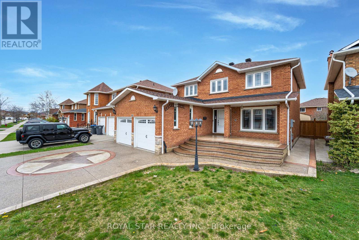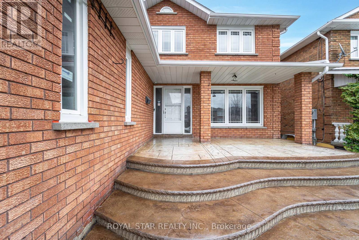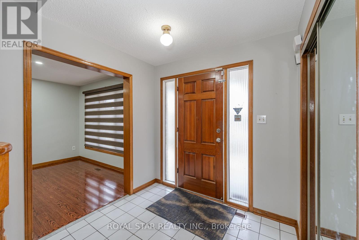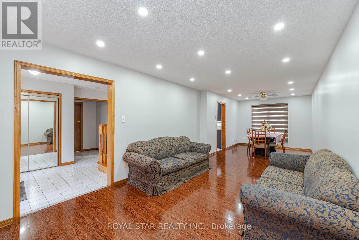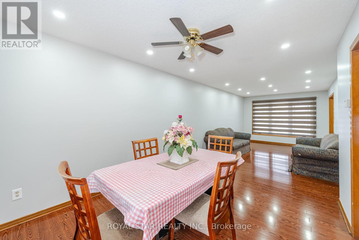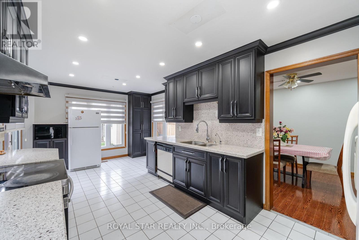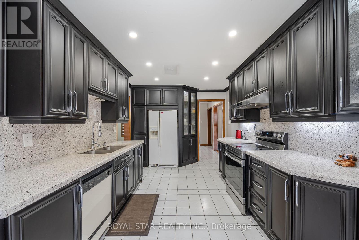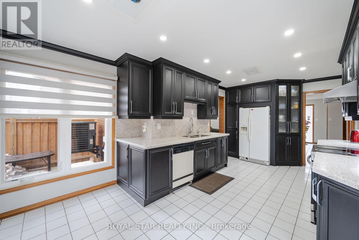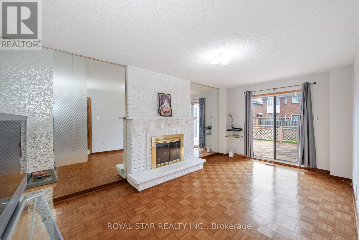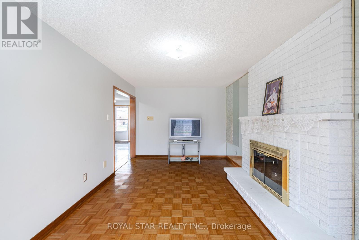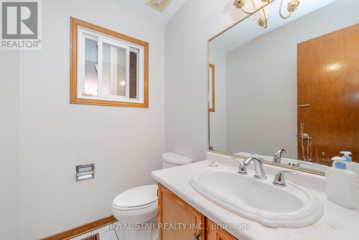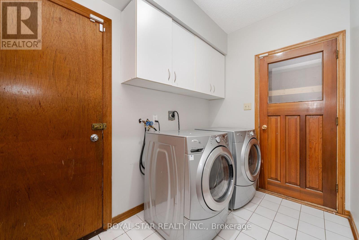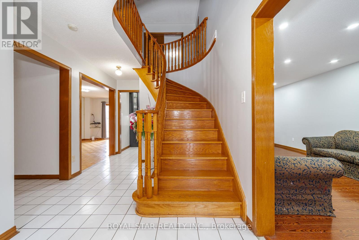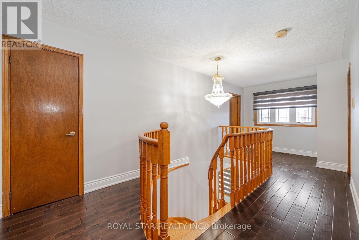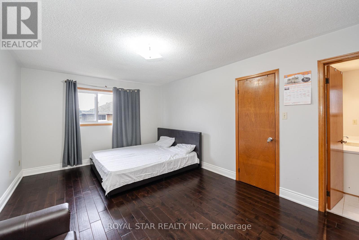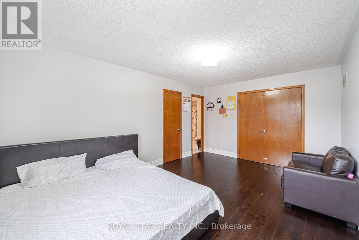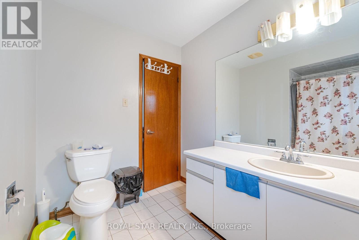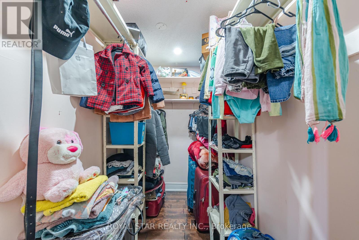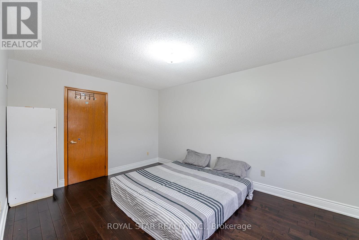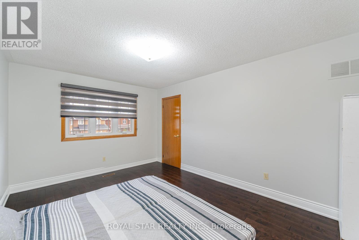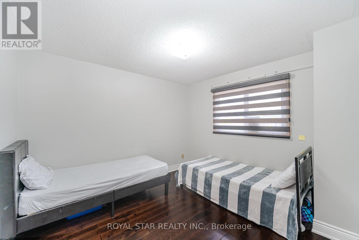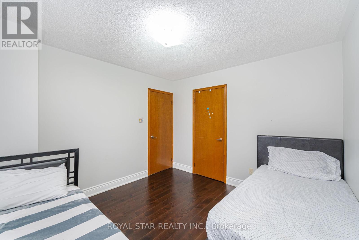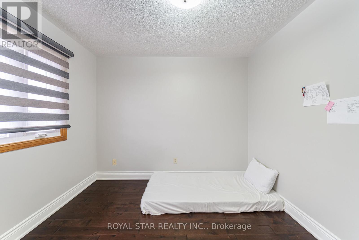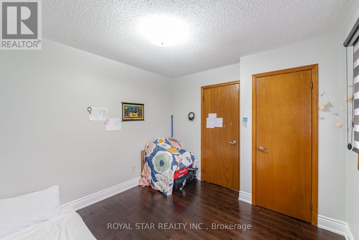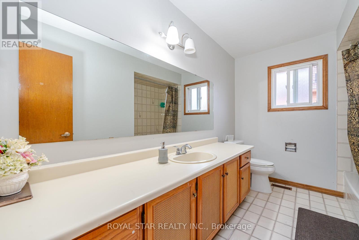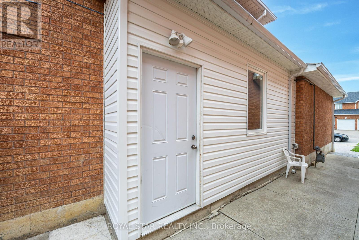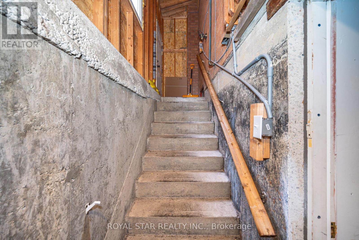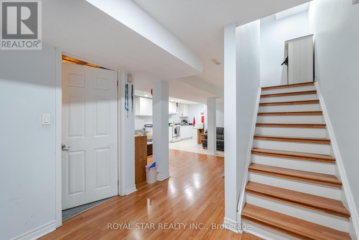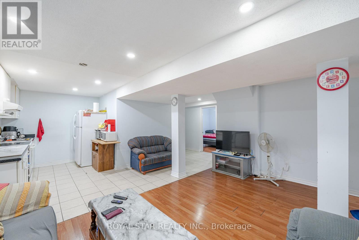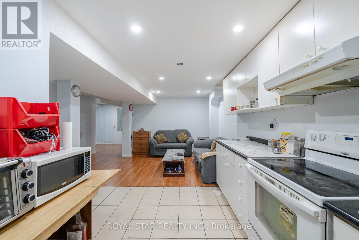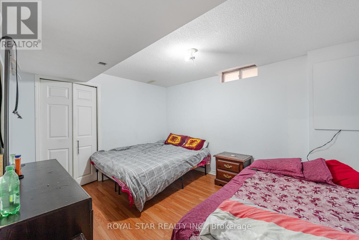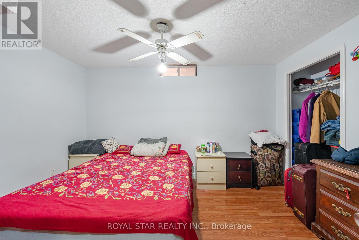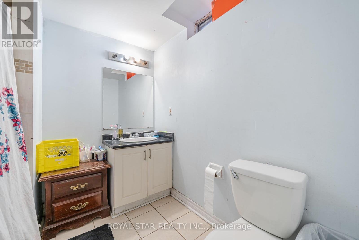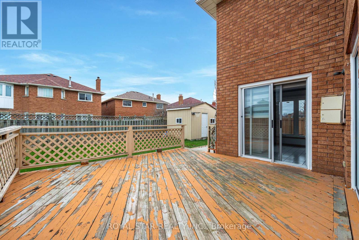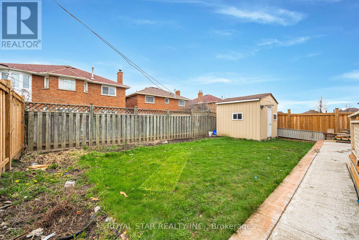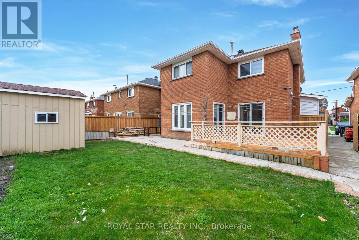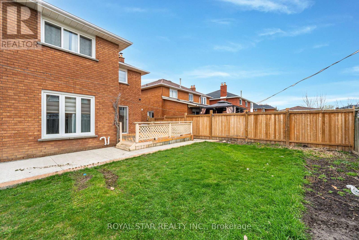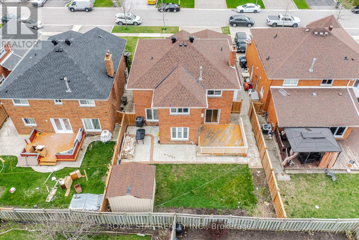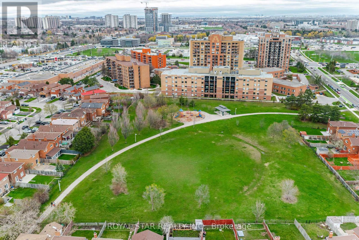6 Bedroom
4 Bathroom
Fireplace
Central Air Conditioning
Forced Air
$1,249,900
Gorgeous well kept 4+2 Bedroom/4 Washroom Home on a Premium 45.95 ft wide Lot on a quiet street in the High Demand Area of Fletcher's South. Professionally stamped Concrete Driveway & Porch gives an eye catching look with a fantastic Curb Appeal. This Property features a very practical Layout with Open to Above Foyer, Bright Living Dining Combined O/L Front Yard, separate Family Room, Hardwood Floors on Main, Spiral Oak Staircase. Renovated Eat-In Kitchen with Maple Wood Cabinets, Quartz Counters & backsplash. Lots of Storage. Large Breakfast Area. Walk-Out to Wooden Deck Overlooks Professionally Landscaped Back Yard. Lots of Natural Light + Pot Lights on Main Floor. 2nd Floor features Large Primary Bedroom with 5 Pc Ensuite & W/I Closet, other 3 Good Sized Sunlit Bedrooms & 4 Pc Main Washroom. No Carpet anywhere. 2 Bedroom Finished Basement with Legal Side Entrance. New Roof 2022, Windows 2018, Kitchen 2021, A/C, Furnace & Garage Doors + GDOs 2022, Garden Shed 2022, Freshly Painted in 2024. **** EXTRAS **** Located at Prime Location on Border of Mississauga & Brampton. 6 Parking Spots. Just Minutes to Sheridan college, Highway 407, Major Shopping Plazas, Top Rated Schools, Public Transit & All Amenities. Not To Be Missed. (id:27910)
Property Details
|
MLS® Number
|
W8250714 |
|
Property Type
|
Single Family |
|
Community Name
|
Fletcher's Creek South |
|
Amenities Near By
|
Park, Public Transit, Schools |
|
Parking Space Total
|
6 |
Building
|
Bathroom Total
|
4 |
|
Bedrooms Above Ground
|
4 |
|
Bedrooms Below Ground
|
2 |
|
Bedrooms Total
|
6 |
|
Basement Development
|
Finished |
|
Basement Features
|
Separate Entrance |
|
Basement Type
|
N/a (finished) |
|
Construction Style Attachment
|
Detached |
|
Cooling Type
|
Central Air Conditioning |
|
Exterior Finish
|
Brick |
|
Fireplace Present
|
Yes |
|
Heating Fuel
|
Natural Gas |
|
Heating Type
|
Forced Air |
|
Stories Total
|
2 |
|
Type
|
House |
Parking
Land
|
Acreage
|
No |
|
Land Amenities
|
Park, Public Transit, Schools |
|
Size Irregular
|
45.95 X 109.95 Ft |
|
Size Total Text
|
45.95 X 109.95 Ft |
Rooms
| Level |
Type |
Length |
Width |
Dimensions |
|
Second Level |
Primary Bedroom |
5.2 m |
3.6 m |
5.2 m x 3.6 m |
|
Second Level |
Bedroom 2 |
4.5 m |
3.3 m |
4.5 m x 3.3 m |
|
Second Level |
Bedroom 3 |
3.45 m |
3.25 m |
3.45 m x 3.25 m |
|
Second Level |
Bedroom 4 |
3.25 m |
3.1 m |
3.25 m x 3.1 m |
|
Basement |
Kitchen |
3 m |
2.8 m |
3 m x 2.8 m |
|
Basement |
Bedroom |
4.11 m |
3.03 m |
4.11 m x 3.03 m |
|
Basement |
Bedroom 2 |
3.95 m |
3.2 m |
3.95 m x 3.2 m |
|
Basement |
Living Room |
7 m |
4.9 m |
7 m x 4.9 m |
|
Main Level |
Living Room |
5.28 m |
3.4 m |
5.28 m x 3.4 m |
|
Main Level |
Dining Room |
3.76 m |
3.4 m |
3.76 m x 3.4 m |
|
Main Level |
Kitchen |
6.4 m |
2.85 m |
6.4 m x 2.85 m |
|
Main Level |
Family Room |
5.6 m |
3.4 m |
5.6 m x 3.4 m |

