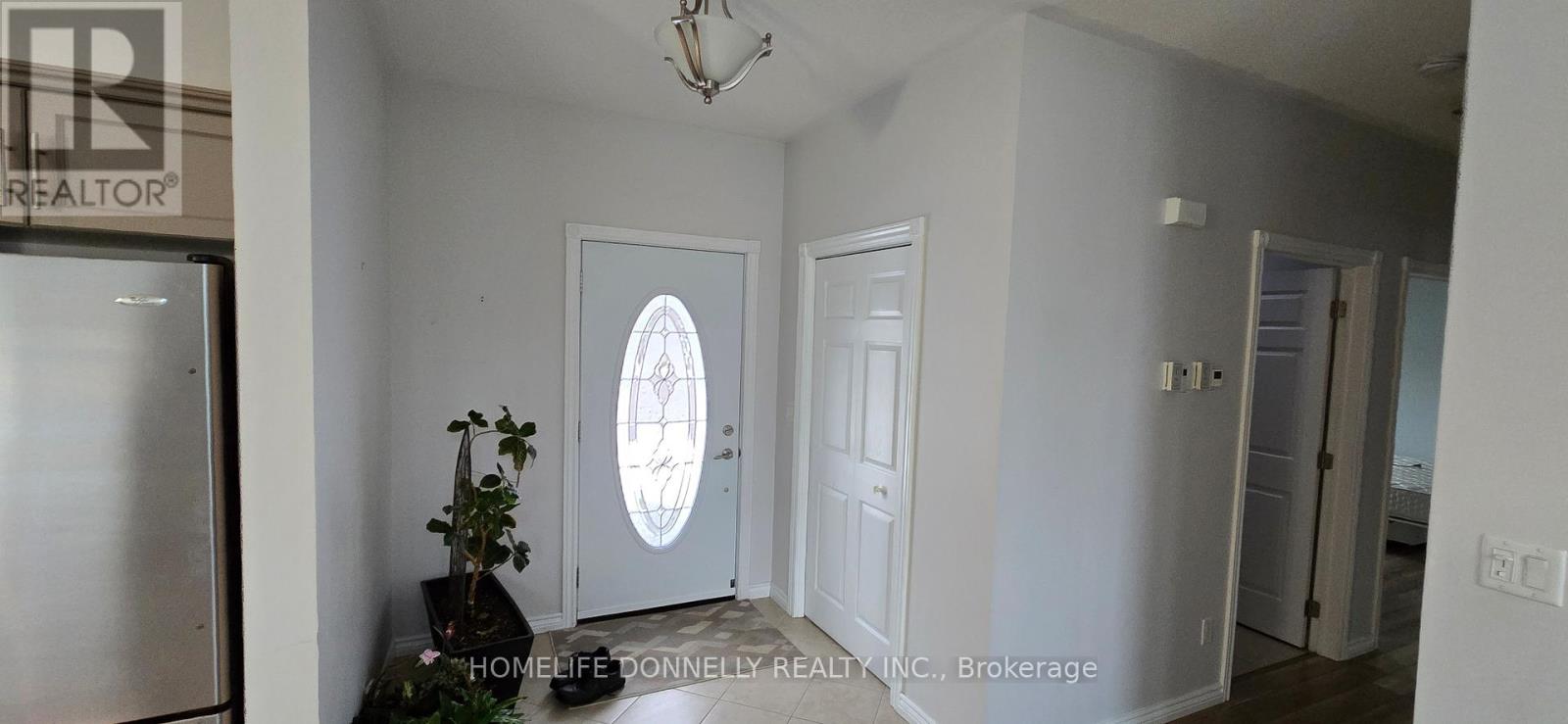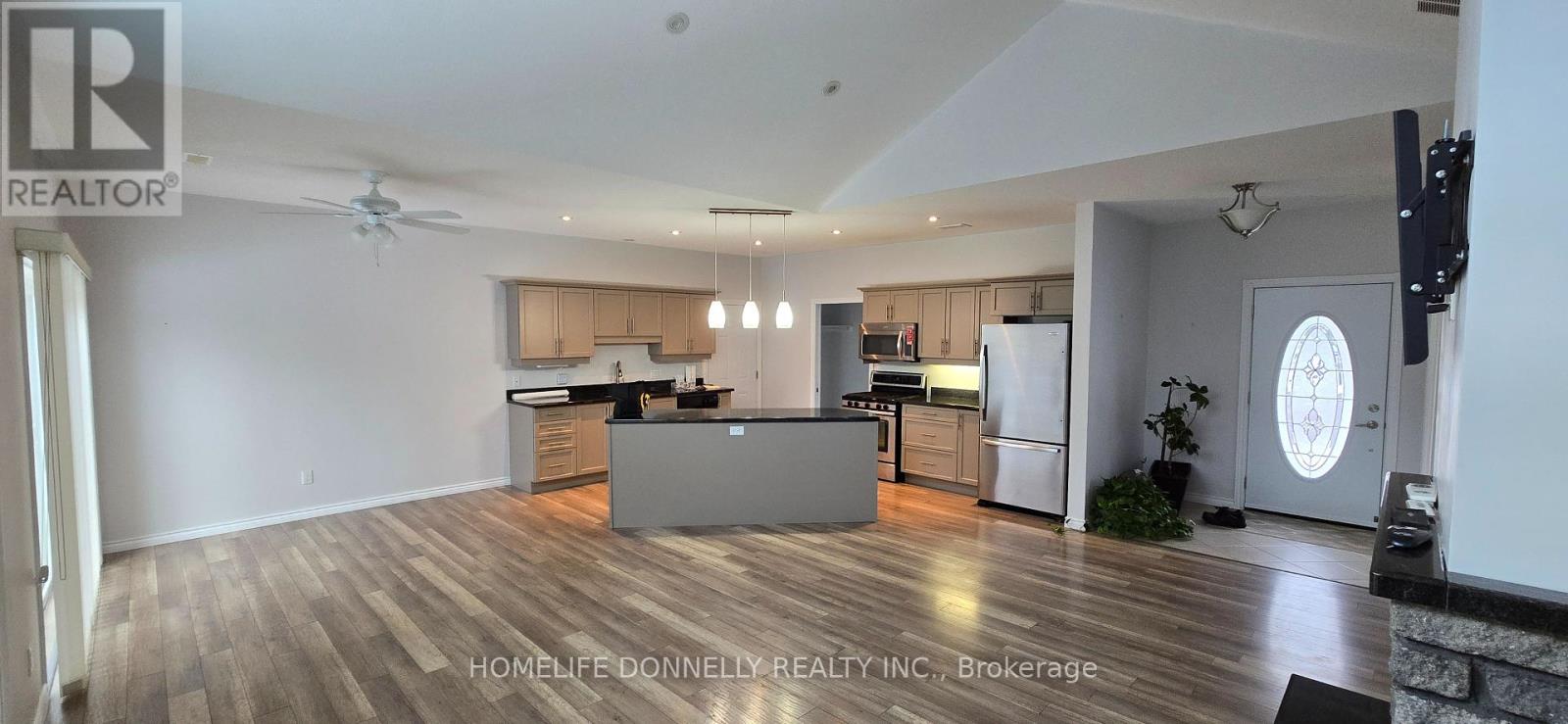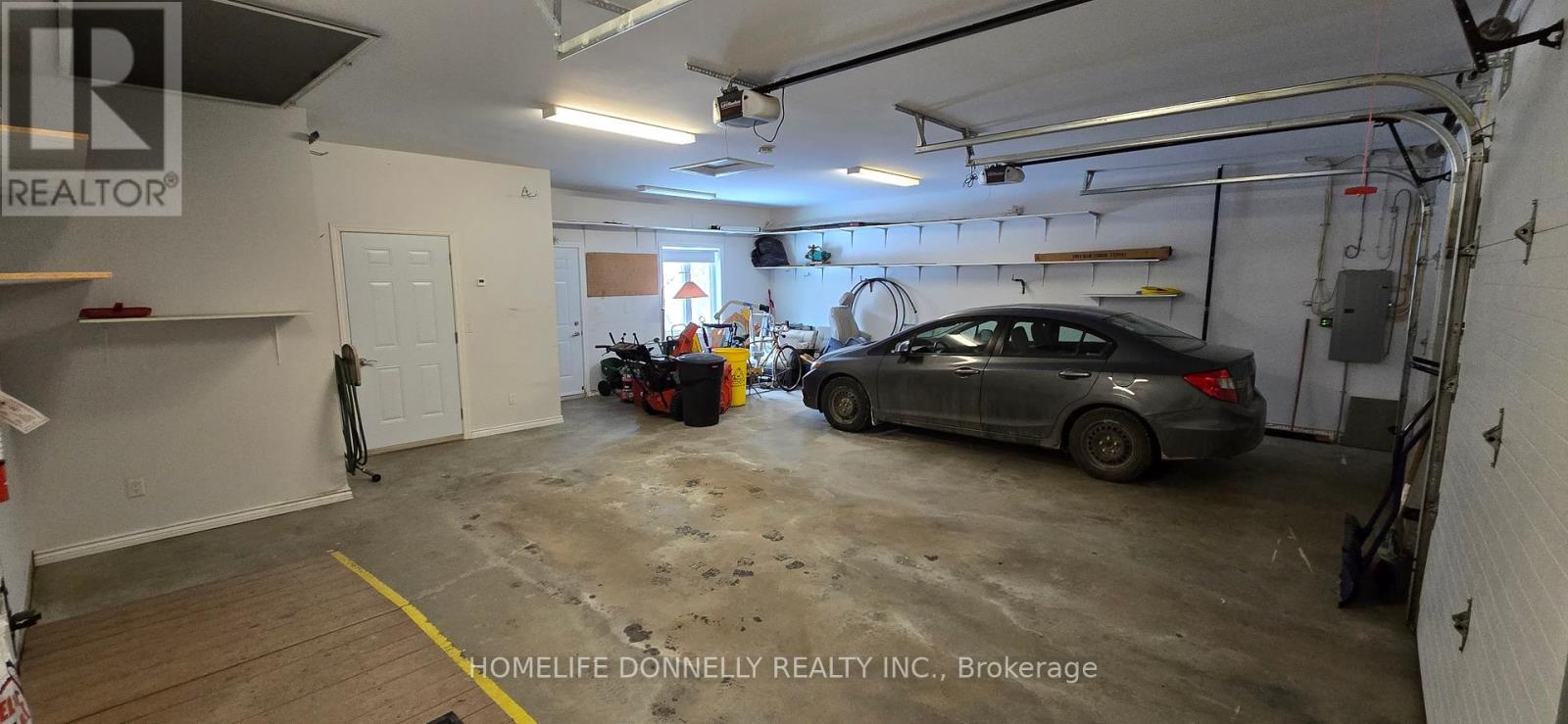10 Indian Court Laurentian Valley, Ontario K8A 7T4
$634,900
Welcome to this special home, where luxury, comfort, and nature blend seamlessly. Nestled in a tranquil cul-de-sac, this stunning residence is built with the finest top-tier materials to ensure lasting quality and unparalleled style. Designed with inclusivity in mind, with wide doorways with a layout that's fully wheelchair accessible. The open-concept design makes the most of natural light and space, perfect for entertaining or simply enjoying your surroundings. Enjoy the warmth of efficient in-floor heating with a gas fireplace to keep it cozy all year long. Thick granite countertops add to the culinary experience. The lovely sunroom is another great place to enjoy the tranquil surroundings. Store your vehicles in the oversized heated garage or use it as a workshop. Make the call today and come experience the comfort, tranquility, and quality of this beautiful home today before its gone! (id:28469)
Property Details
| MLS® Number | X11896584 |
| Property Type | Single Family |
| Neigbourhood | Brumsfield |
| Community Name | 531 - Laurentian Valley |
| Community Features | Fishing |
| Easement | Unknown, None |
| Equipment Type | None |
| Features | Cul-de-sac, Irregular Lot Size, Flat Site, Wheelchair Access |
| Parking Space Total | 6 |
| Rental Equipment Type | None |
| Structure | Deck |
| View Type | View, River View, Direct Water View |
| Water Front Type | Waterfront |
Building
| Bathroom Total | 2 |
| Bedrooms Above Ground | 2 |
| Bedrooms Total | 2 |
| Age | 6 To 15 Years |
| Amenities | Fireplace(s) |
| Appliances | Garage Door Opener Remote(s), Water Heater |
| Architectural Style | Bungalow |
| Construction Status | Insulation Upgraded |
| Construction Style Attachment | Detached |
| Cooling Type | Central Air Conditioning, Air Exchanger, Ventilation System |
| Exterior Finish | Stone, Vinyl Siding |
| Fire Protection | Smoke Detectors |
| Fireplace Present | Yes |
| Fireplace Total | 1 |
| Foundation Type | Poured Concrete, Slab |
| Heating Fuel | Natural Gas |
| Heating Type | Radiant Heat |
| Stories Total | 1 |
| Size Interior | 1,100 - 1,500 Ft2 |
| Type | House |
| Utility Power | Generator |
| Utility Water | Municipal Water |
Parking
| Attached Garage |
Land
| Access Type | Year-round Access |
| Acreage | No |
| Sewer | Sanitary Sewer |
| Size Depth | 48 Ft ,6 In |
| Size Frontage | 123 Ft ,6 In |
| Size Irregular | 123.5 X 48.5 Ft ; Shoreline Varies In Width |
| Size Total Text | 123.5 X 48.5 Ft ; Shoreline Varies In Width|under 1/2 Acre |
| Surface Water | River/stream |
| Zoning Description | Residential |
Rooms
| Level | Type | Length | Width | Dimensions |
|---|---|---|---|---|
| Main Level | Living Room | 5.867 m | 3.12 m | 5.867 m x 3.12 m |
| Main Level | Dining Room | 4.72 m | 2.9 m | 4.72 m x 2.9 m |
| Main Level | Kitchen | 4.7 m | 3.6 m | 4.7 m x 3.6 m |
| Main Level | Foyer | 1.9 m | 1.45 m | 1.9 m x 1.45 m |
| Main Level | Primary Bedroom | 4.5 m | 4.09 m | 4.5 m x 4.09 m |
| Main Level | Bedroom 2 | 4.2 m | 2.9 m | 4.2 m x 2.9 m |
| Main Level | Laundry Room | 4.65 m | 1.38 m | 4.65 m x 1.38 m |
| Main Level | Bathroom | 2.49 m | 1.57 m | 2.49 m x 1.57 m |
| Main Level | Bathroom | 1.65 m | 1.6 m | 1.65 m x 1.6 m |
Utilities
| Cable | Installed |
| Sewer | Installed |





















