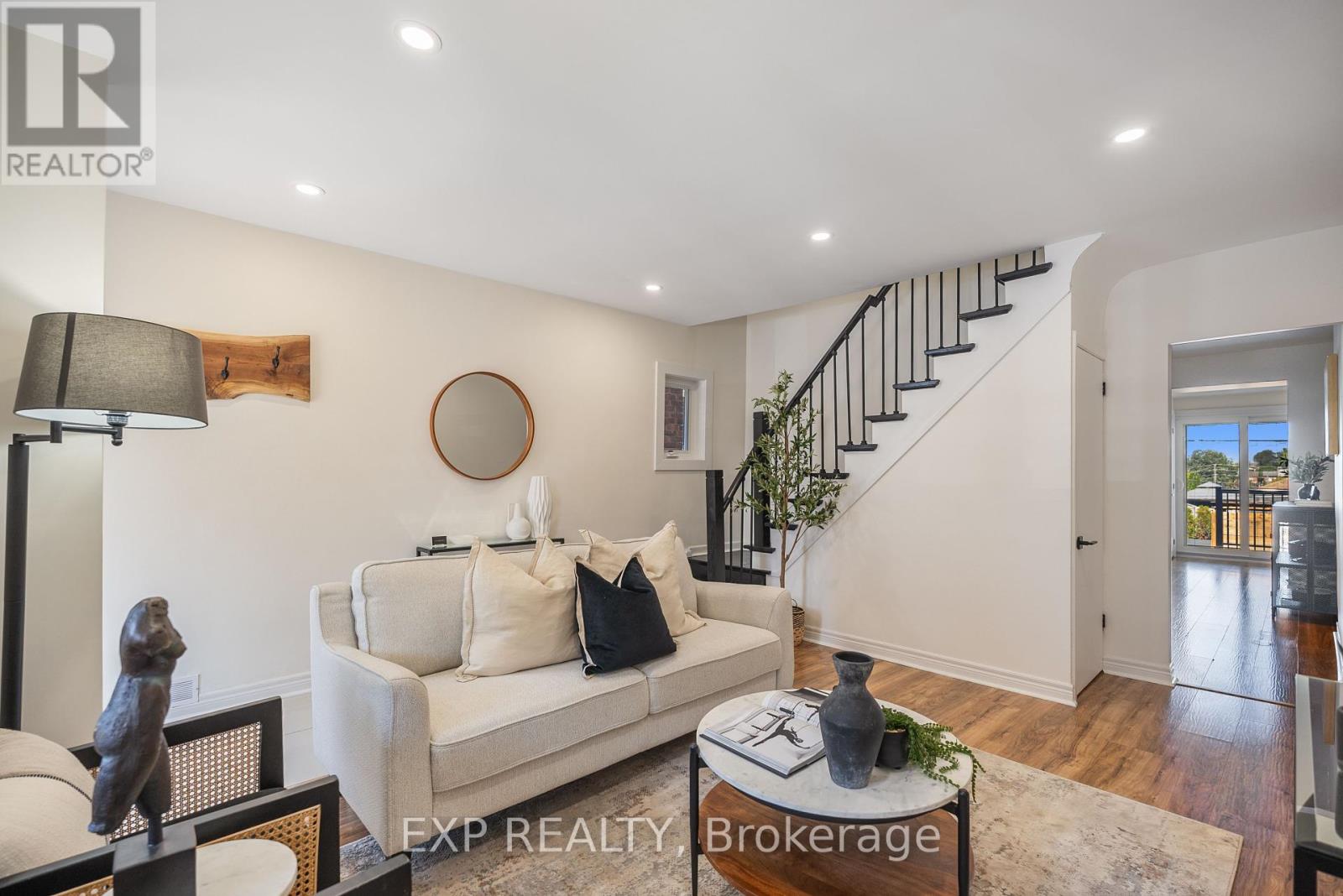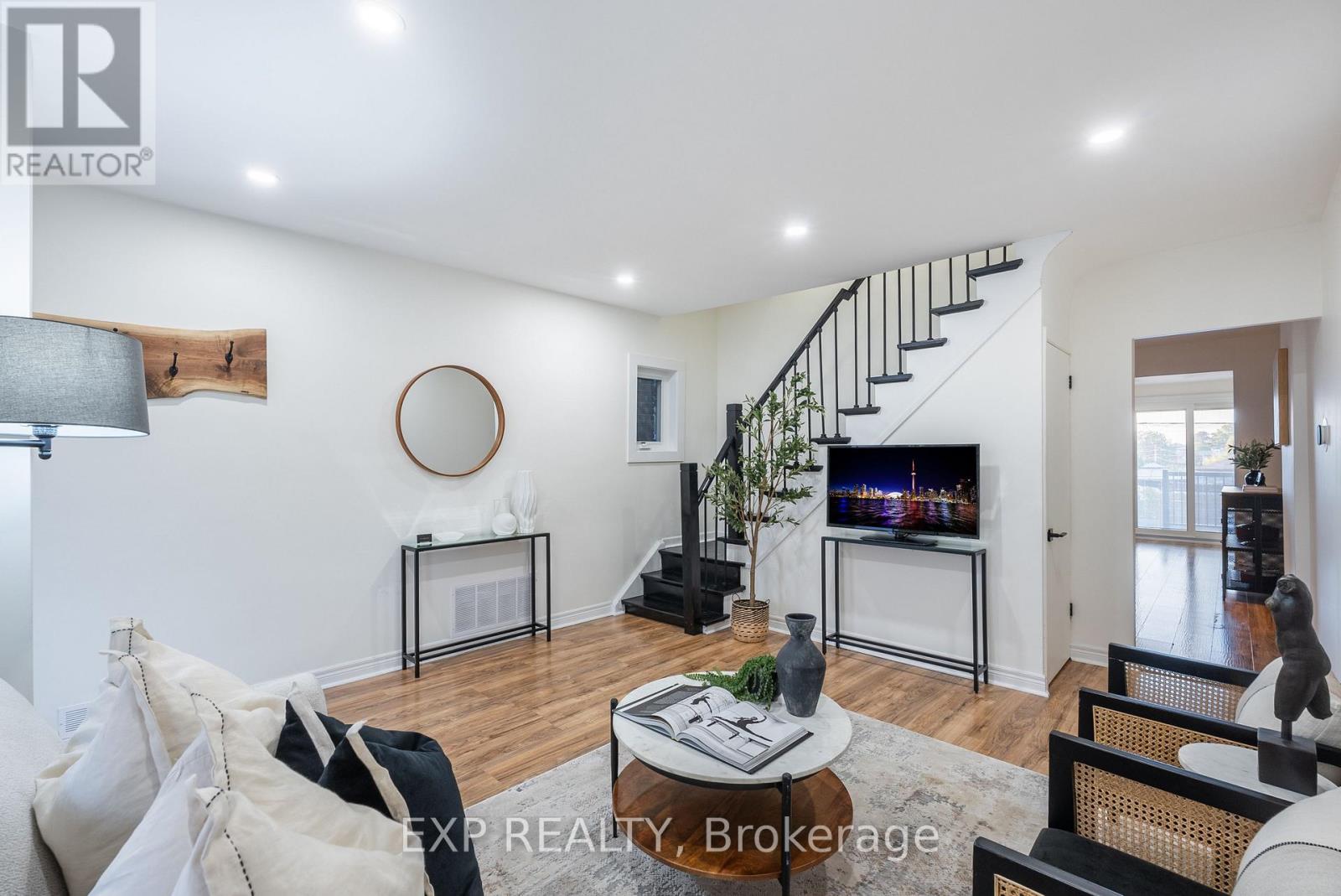10 Innes Avenue Toronto (Corso Italia-Davenport), Ontario M6E 1M8
$1,169,000
Step into this beautifully updated 3-bedroom, 3-bathroom home in the heart of Corso Italia! With its stunning curb appeal and bright, south-facing orientation, this home also includes a fully self-contained basement unit with a private entrance ideal for rental potential! The stylish main floor offers an open-concept kitchen that flows effortlessly to a backyard deck, perfect for sunny outdoor meals. You'll also find a cozy living space, renovated powder room, and stacked washer/dryer for added convenience. Upstairs, the second floor features three spacious bedrooms and an updated 4-piece bathroom. Outside, a new deck and modern fencing set the stage for summer relaxation. The basement suite is move-in ready with its own kitchen/living area, a bedroom, a 3-piece bath, laundry room, and cold storage. One parking spot or even 2 for small vehicles. This property also offers laneway house potential! Located in the highly desirable Corso Italia neighborhood, you're just steps from TTC, schools, parks, cafes, and a wide range of dining options! **** EXTRAS **** Roof('22) , Gutters('22), Windows & Doors('22), Backyard Deck('22), Renovated Private Basement Laundry Room('22),Vinyl Siding('22), Central AC('18). (id:27910)
Open House
This property has open houses!
2:00 pm
Ends at:4:00 pm
2:00 pm
Ends at:4:00 pm
Property Details
| MLS® Number | W9355855 |
| Property Type | Single Family |
| Community Name | Corso Italia-Davenport |
| AmenitiesNearBy | Place Of Worship, Schools, Park |
| CommunityFeatures | Community Centre, School Bus |
| Features | Lane, Carpet Free |
| ParkingSpaceTotal | 2 |
Building
| BathroomTotal | 3 |
| BedroomsAboveGround | 3 |
| BedroomsBelowGround | 1 |
| BedroomsTotal | 4 |
| Appliances | Dishwasher, Dryer, Microwave, Refrigerator, Stove, Washer |
| BasementDevelopment | Finished |
| BasementFeatures | Separate Entrance |
| BasementType | N/a (finished) |
| ConstructionStyleAttachment | Semi-detached |
| CoolingType | Central Air Conditioning |
| ExteriorFinish | Brick, Vinyl Siding |
| FlooringType | Vinyl |
| FoundationType | Concrete |
| HalfBathTotal | 1 |
| HeatingFuel | Natural Gas |
| HeatingType | Forced Air |
| StoriesTotal | 2 |
| Type | House |
| UtilityWater | Municipal Water |
Land
| Acreage | No |
| LandAmenities | Place Of Worship, Schools, Park |
| Sewer | Sanitary Sewer |
| SizeDepth | 108 Ft |
| SizeFrontage | 16 Ft ,3 In |
| SizeIrregular | 16.33 X 108 Ft |
| SizeTotalText | 16.33 X 108 Ft |
| ZoningDescription | R(d0.6) |
Rooms
| Level | Type | Length | Width | Dimensions |
|---|---|---|---|---|
| Second Level | Primary Bedroom | 3.86 m | 2.49 m | 3.86 m x 2.49 m |
| Second Level | Bedroom 2 | 2.87 m | 2.38 m | 2.87 m x 2.38 m |
| Second Level | Bedroom 3 | 3.32 m | 2.71 m | 3.32 m x 2.71 m |
| Basement | Kitchen | 5.33 m | 2.7 m | 5.33 m x 2.7 m |
| Basement | Living Room | 5.33 m | 2.7 m | 5.33 m x 2.7 m |
| Basement | Bedroom | 3.45 m | 3.3 m | 3.45 m x 3.3 m |
| Main Level | Living Room | 4.9 m | 3.98 m | 4.9 m x 3.98 m |
| Main Level | Dining Room | 6.32 m | 3.86 m | 6.32 m x 3.86 m |
| Main Level | Kitchen | 6.32 m | 3.86 m | 6.32 m x 3.86 m |






























