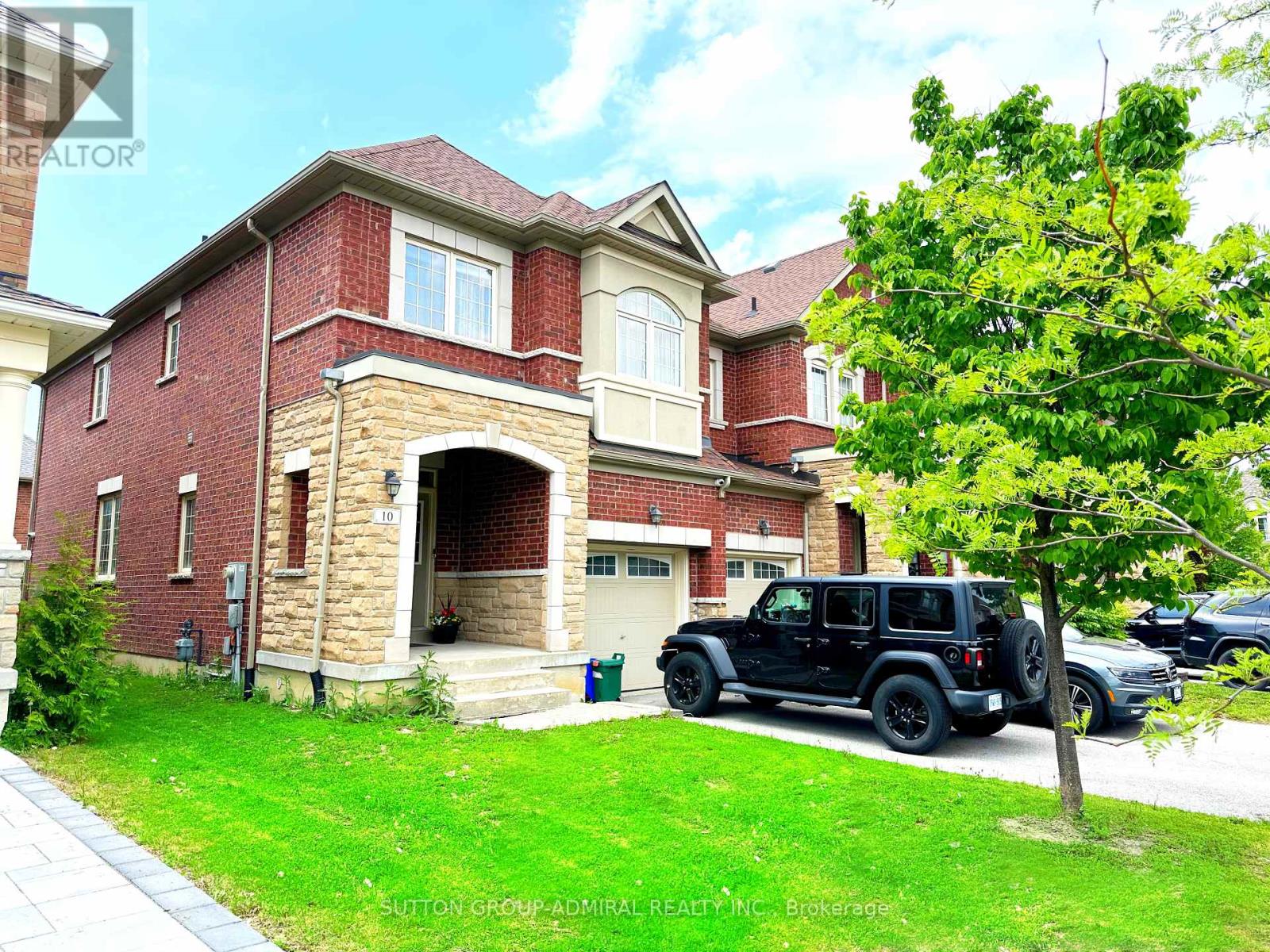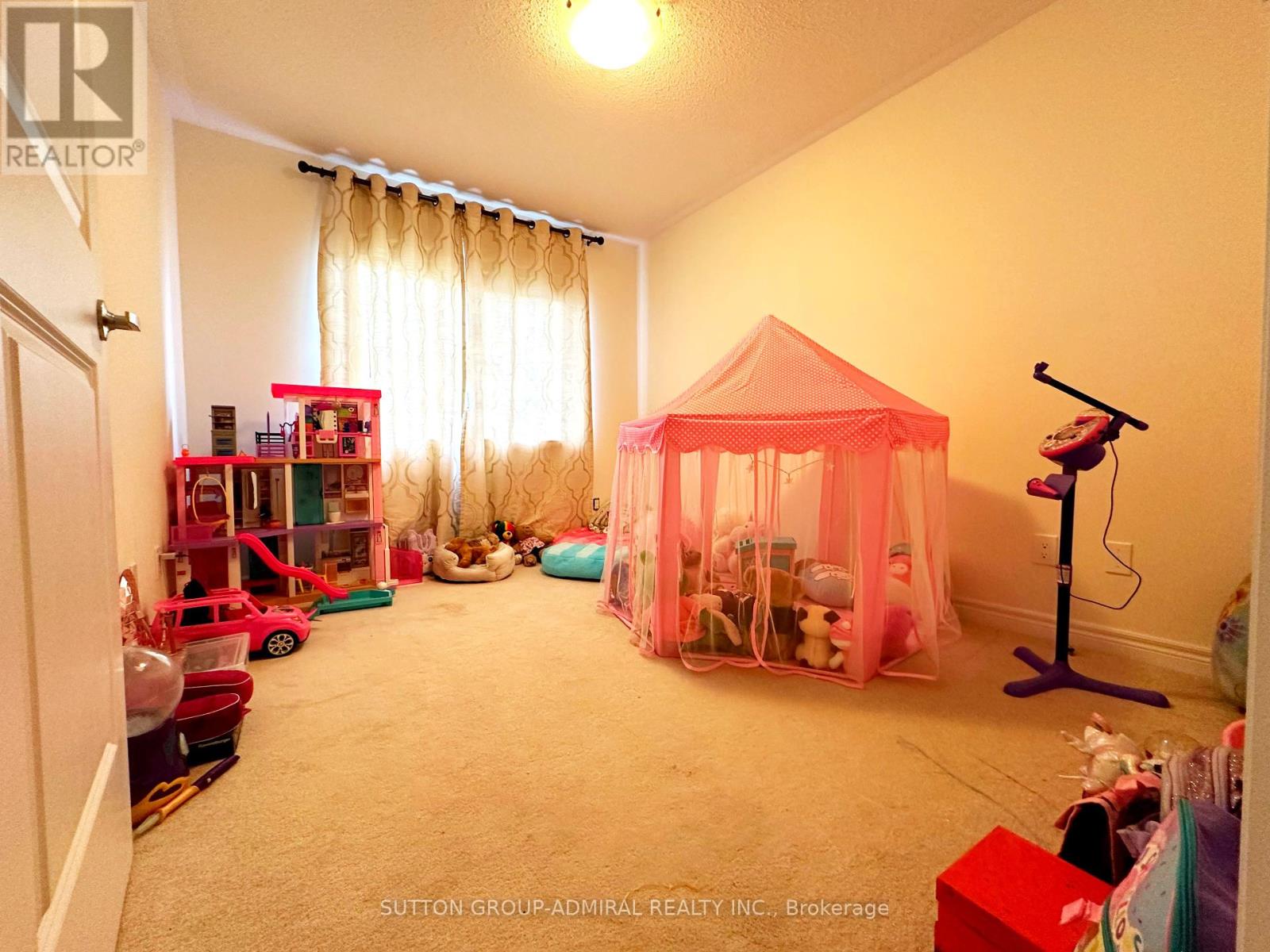4 Bedroom
4 Bathroom
Fireplace
Central Air Conditioning
Forced Air
$1,420,000
Located in a highly sought-after neighborhood on a quiet crescent, this newer property is conveniently close to parks, recreational facilities, golf courses, major highways, Vaughan Mills, and Wonderalnd. The home features 4 bedrooms and 4 bathrooms, with hardwood flooring on the main floor and upper hallway, as well as a second-floor laundry. It boasts a new kitchen equipped with Miele, Thermador, and Kitchen Aid appliances, a large island with a sitting area, smooth ceilings with pot lights, a gas fireplace, and a new washer and dryer. The finished walk-out basement includes built-in decorative shelves and a sink, and the AC unit was replaced last year. The exterior is a blend of brick, stone, and stucco, with the added benefit of no sidewalk. **** EXTRAS **** Existing Appliances, Fridge, Stove, Washer, Dishwasher, Dryer, All Electric Light Fixtures, All drapery and window coverings. (id:27910)
Property Details
|
MLS® Number
|
N8360222 |
|
Property Type
|
Single Family |
|
Community Name
|
Vellore Village |
|
Parking Space Total
|
4 |
Building
|
Bathroom Total
|
4 |
|
Bedrooms Above Ground
|
4 |
|
Bedrooms Total
|
4 |
|
Basement Development
|
Finished |
|
Basement Features
|
Walk Out |
|
Basement Type
|
N/a (finished) |
|
Construction Style Attachment
|
Attached |
|
Cooling Type
|
Central Air Conditioning |
|
Exterior Finish
|
Brick |
|
Fireplace Present
|
Yes |
|
Heating Fuel
|
Natural Gas |
|
Heating Type
|
Forced Air |
|
Stories Total
|
2 |
|
Type
|
Row / Townhouse |
|
Utility Water
|
Municipal Water |
Parking
Land
|
Acreage
|
No |
|
Sewer
|
Sanitary Sewer |
|
Size Irregular
|
25.49 X 103.3 Ft |
|
Size Total Text
|
25.49 X 103.3 Ft |
Rooms
| Level |
Type |
Length |
Width |
Dimensions |
|
Second Level |
Primary Bedroom |
5.18 m |
3.09 m |
5.18 m x 3.09 m |
|
Second Level |
Bedroom 2 |
3.2 m |
2.84 m |
3.2 m x 2.84 m |
|
Second Level |
Bedroom 3 |
3.45 m |
2.85 m |
3.45 m x 2.85 m |
|
Second Level |
Bedroom 4 |
3.5 m |
2.59 m |
3.5 m x 2.59 m |
|
Second Level |
Laundry Room |
|
|
Measurements not available |
|
Main Level |
Living Room |
8.73 m |
3.2 m |
8.73 m x 3.2 m |
|
Main Level |
Dining Room |
8.73 m |
3.2 m |
8.73 m x 3.2 m |
|
Main Level |
Kitchen |
6.75 m |
2.41 m |
6.75 m x 2.41 m |

























