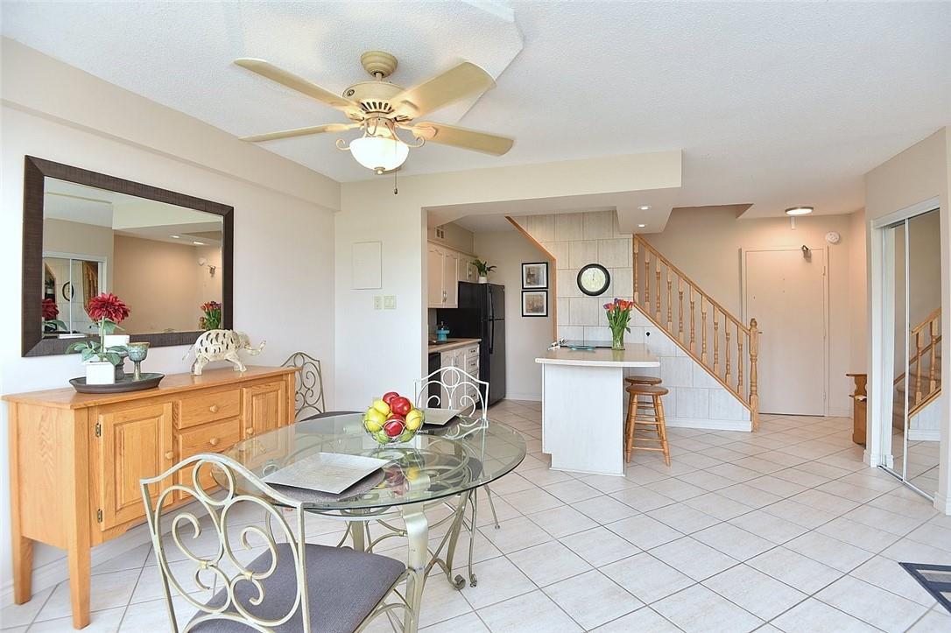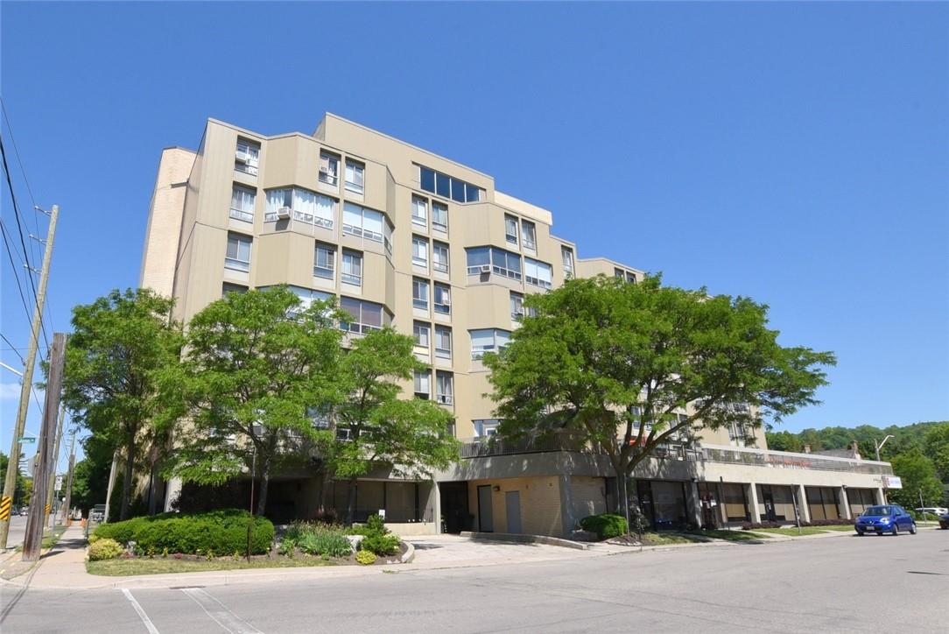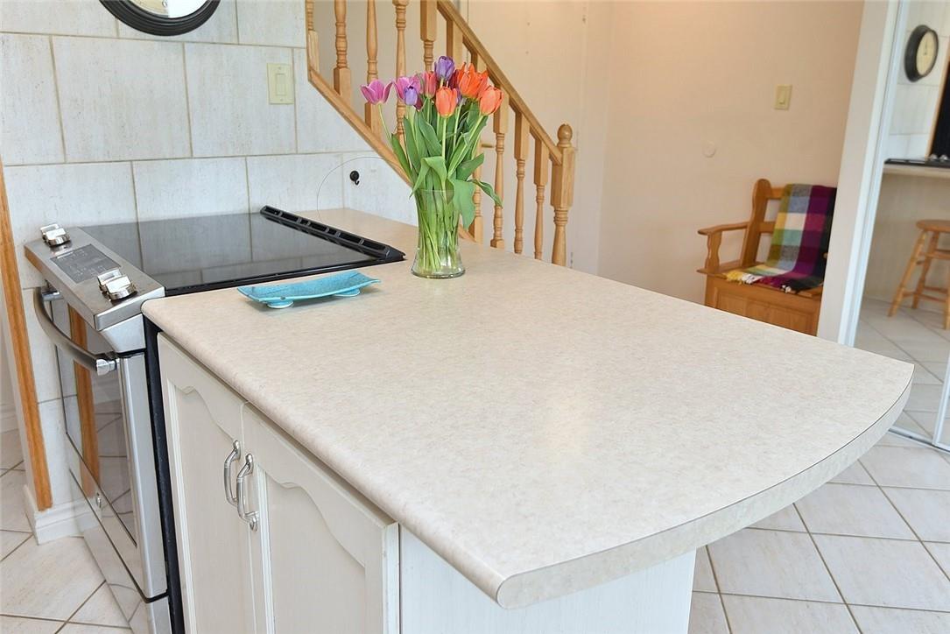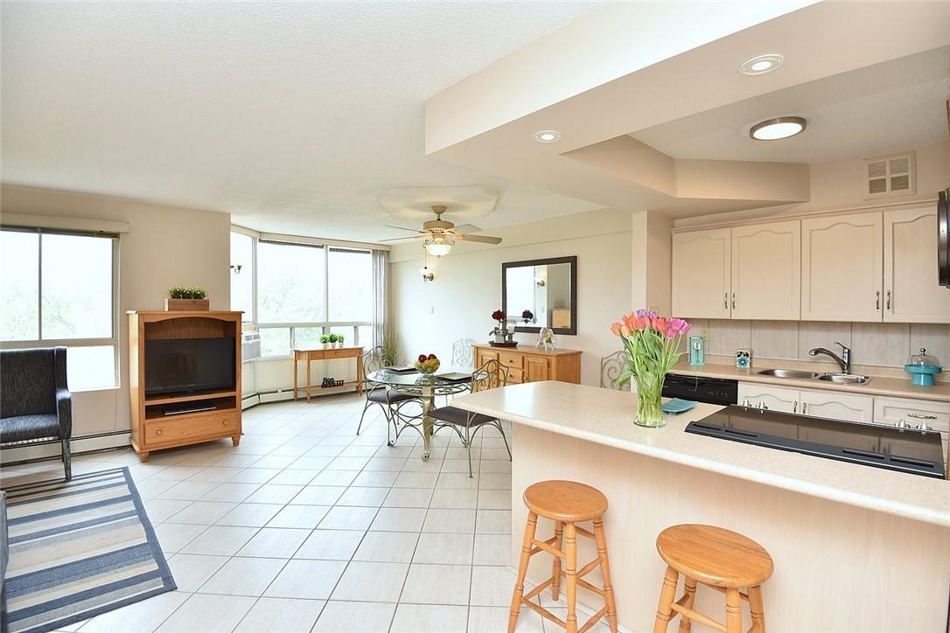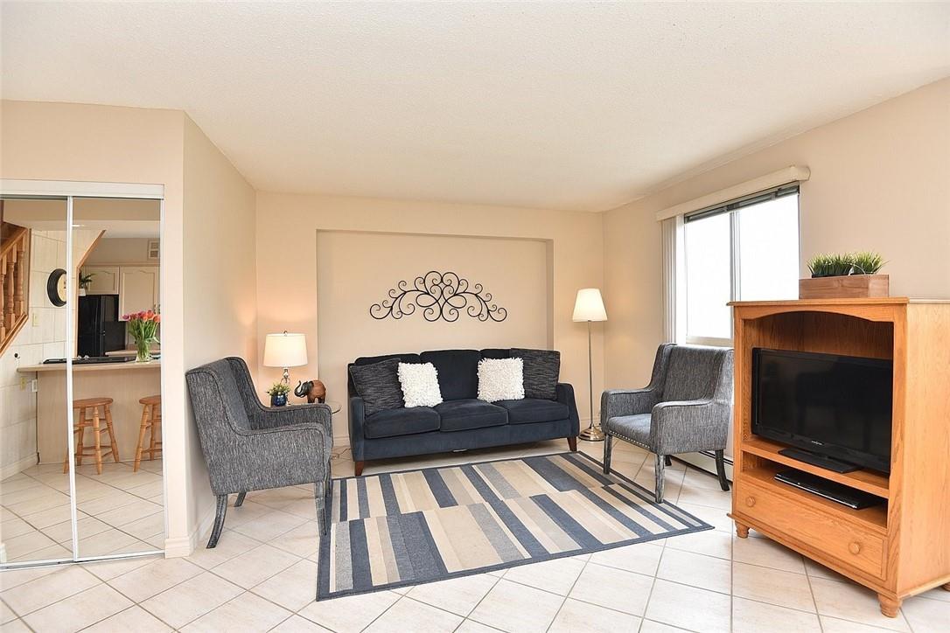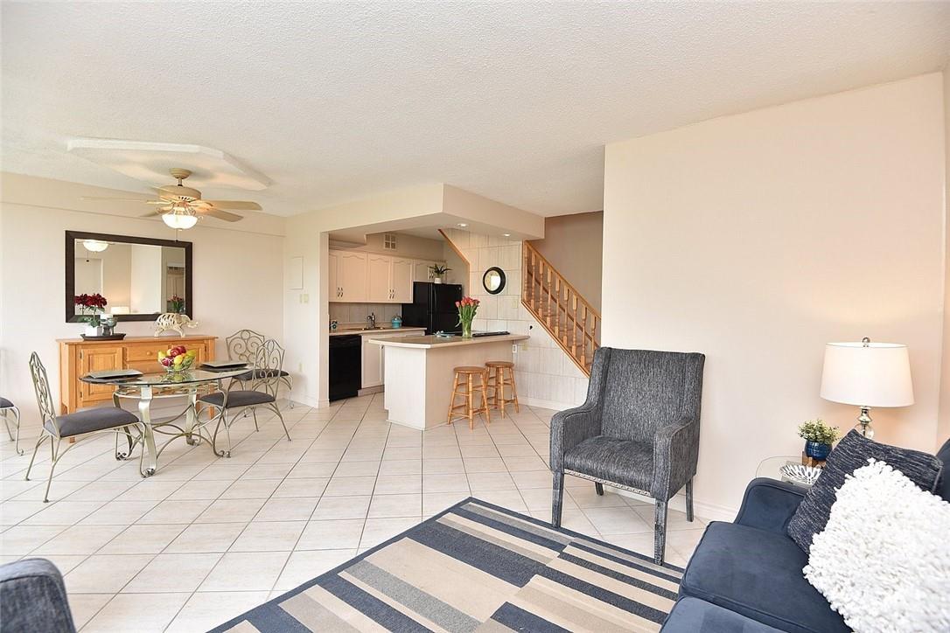10 John Street, Unit #601 Dundas, Ontario L9H 6J3
2 Bedroom
1 Bathroom
890 sqft
2 Level
Window Air Conditioner
Boiler
$499,999Maintenance,
$782.76 Monthly
Maintenance,
$782.76 MonthlyIntroducing Condo 601 at 10 John Street, nestled in the vibrant heart of downtown Dundas. Enjoy breathtaking penthouse views of the Dundas Peak and Escarpment. This two-level condo boasts upper-level bedrooms and bath, while the main level showcases an inviting open-concept kitchen, living and dining area. Plus, it comes with a convenient underground parking spot and plenty of street parking. (id:27910)
Property Details
| MLS® Number | H4194319 |
| Property Type | Single Family |
| Amenities Near By | Golf Course, Public Transit, Recreation, Schools |
| Community Features | Community Centre |
| Equipment Type | None |
| Features | Golf Course/parkland, Paved Driveway, Year Round Living, Laundry- Coin Operated |
| Parking Space Total | 1 |
| Rental Equipment Type | None |
| View Type | View (panoramic) |
Building
| Bathroom Total | 1 |
| Bedrooms Above Ground | 2 |
| Bedrooms Total | 2 |
| Appliances | Dishwasher, Microwave, Refrigerator, Stove, Window Coverings |
| Architectural Style | 2 Level |
| Basement Type | None |
| Constructed Date | 1977 |
| Cooling Type | Window Air Conditioner |
| Exterior Finish | Aluminum Siding, Brick |
| Heating Fuel | Natural Gas |
| Heating Type | Boiler |
| Stories Total | 2 |
| Size Exterior | 890 Sqft |
| Size Interior | 890 Sqft |
| Type | Apartment |
| Utility Water | Municipal Water |
Parking
| Underground |
Land
| Acreage | No |
| Land Amenities | Golf Course, Public Transit, Recreation, Schools |
| Sewer | Municipal Sewage System |
| Size Irregular | 0 X 0 |
| Size Total Text | 0 X 0 |
| Zoning Description | Residential |
Rooms
| Level | Type | Length | Width | Dimensions |
|---|---|---|---|---|
| Second Level | 4pc Bathroom | Measurements not available | ||
| Second Level | Bedroom | 10' 6'' x 10' 6'' | ||
| Second Level | Primary Bedroom | 16' '' x 10' 6'' | ||
| Ground Level | Foyer | 9' '' x 4' '' | ||
| Ground Level | Kitchen | 12' 5'' x 9' '' | ||
| Ground Level | Living Room/dining Room | 21' '' x 16' '' |

