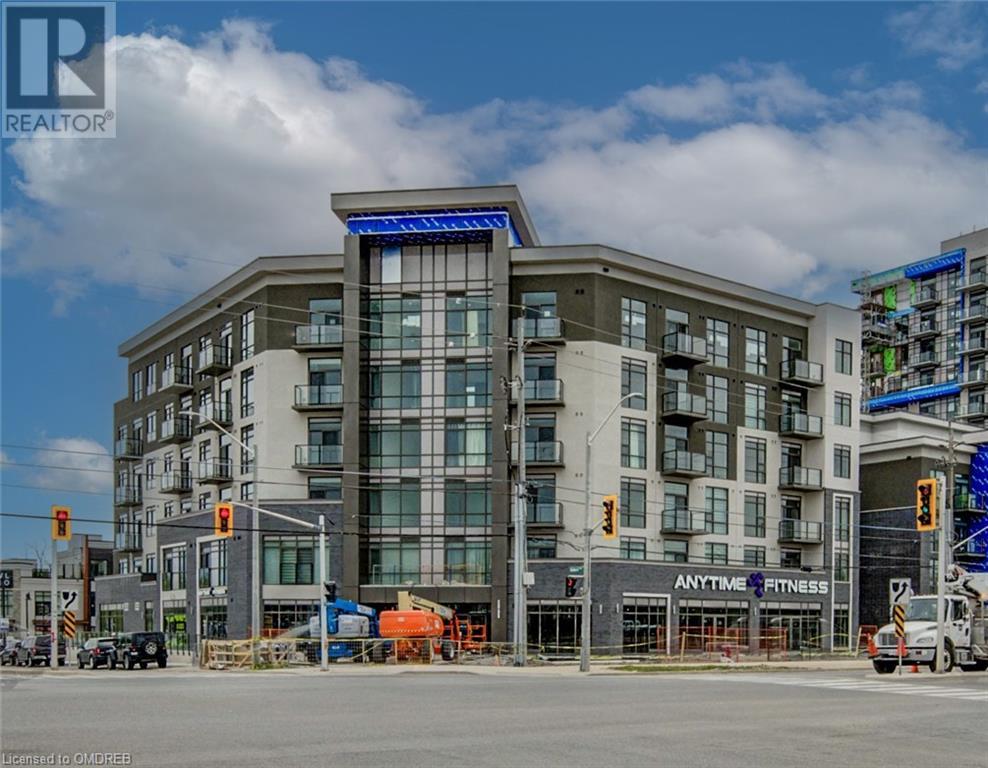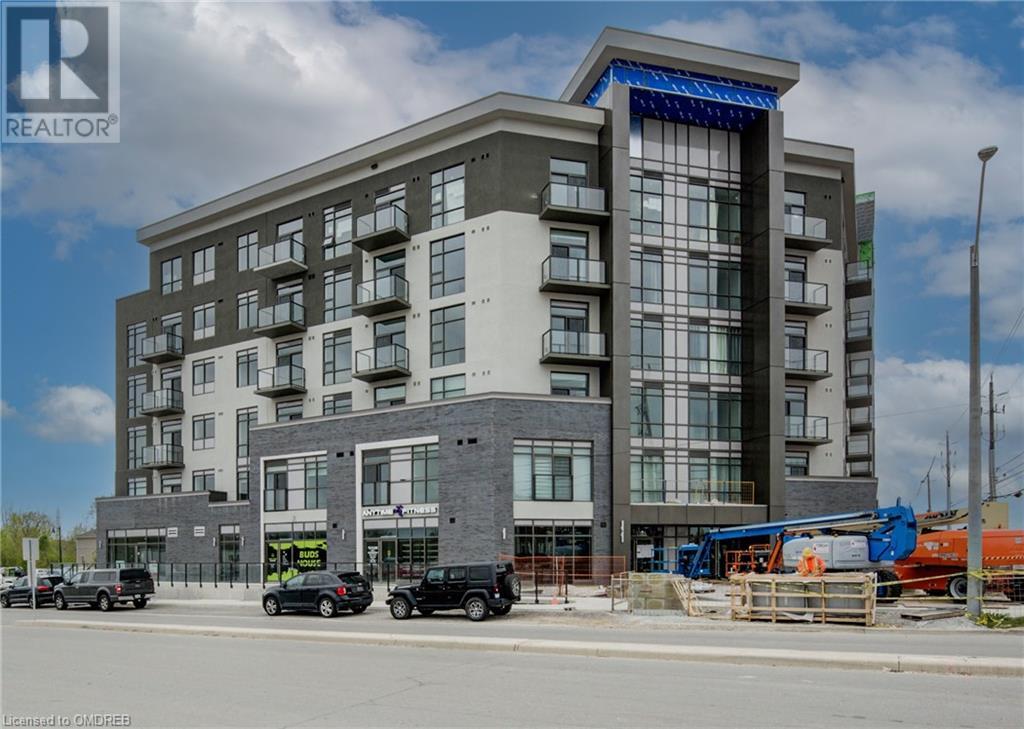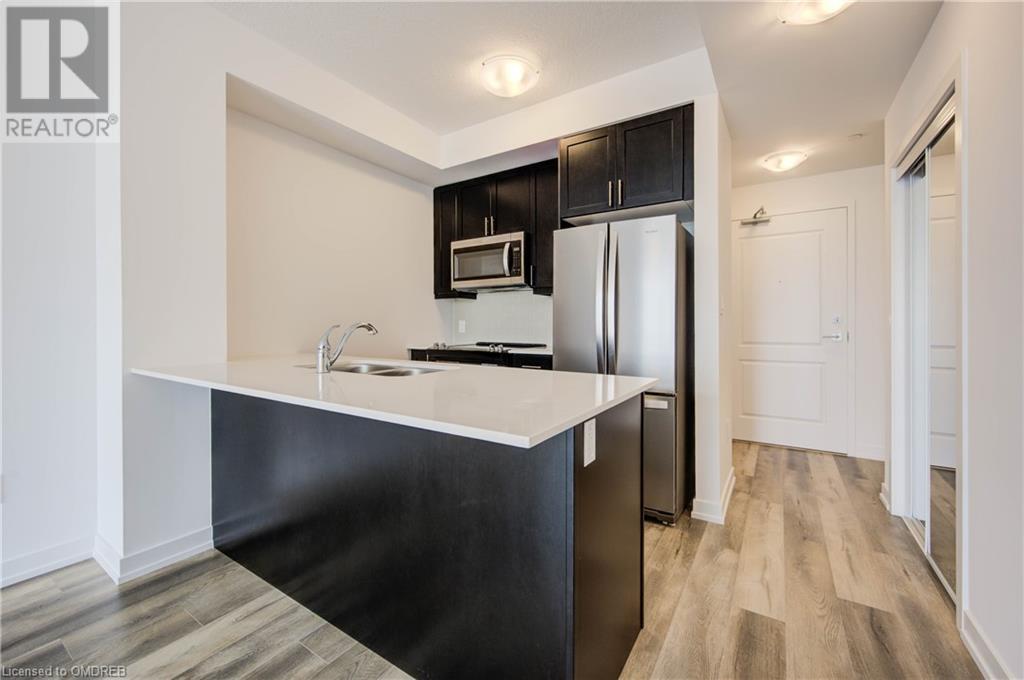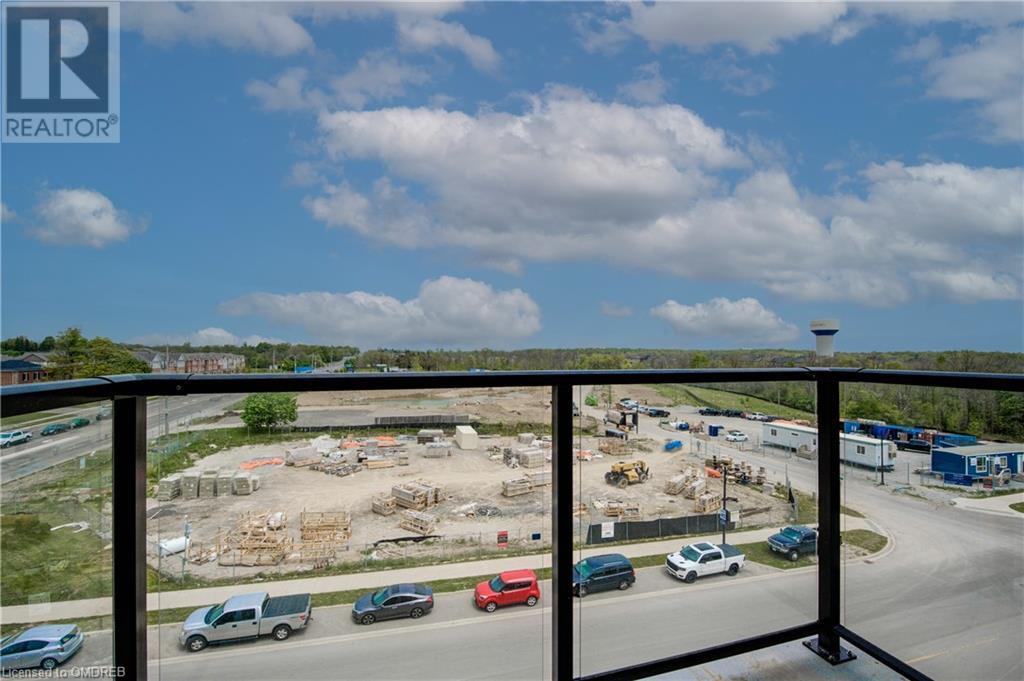3 Bedroom
1 Bathroom
853 sqft
Central Air Conditioning
Forced Air
Landscaped
$2,825 Monthly
Insurance, Heat, Landscaping, Property Management
Experience contemporary urban living at its finest in the highly desirable Waterdown community with this stunning brand new Trend condo. Offering luxurious amenities and a prime location, this two-bedroom plus den unit is the epitome of upscale living. Upon entering, you'll be greeted by an abundance of natural light streaming through floor-to-ceiling windows, illuminating the modern open-concept layout. The spacious living area provides ample room for relaxation and entertainment, while the adjoining den offers versatility as a home office, guest room, or additional living space to suit your needs. The gourmet kitchen is a chef's dream, featuring sleek quartz countertops, premium stainless steel appliances, and ample storage space for all your culinary essentials. Whether you're preparing a casual meal or hosting a dinner party, this kitchen is sure to impress even the most discerning chef. Retreat to the luxurious master suite, complete with a walk-in closet, and a spa-like ensuite bathroom featuring a sleek vanity and a spacious glass-enclosed shower. The second bedroom offers privacy and comfort for guests or family members, while the upscale bathroom provides convenience and style. As a resident of the Trend condo, you'll enjoy access to an array of upscale amenities designed to enhance your lifestyle. Host gatherings in the stylish party room, stay active and fit in the state-of-the-art weight room, or simply relax and unwind in the beautifully landscaped outdoor spaces. Located in the heart of Waterdown, this condo offers unparalleled convenience with easy access to shopping, dining, parks, and more. With a lease price of $2,825 per month, this is your opportunity to experience luxury living at its finest. Don't miss out – Schedule a private showing and make this Trend condo your new home. (id:27910)
Property Details
|
MLS® Number
|
40589862 |
|
Property Type
|
Single Family |
|
Amenities Near By
|
Golf Nearby, Park, Place Of Worship, Public Transit, Schools, Shopping |
|
Community Features
|
Community Centre, School Bus |
|
Features
|
Ravine, Conservation/green Belt, Balcony |
|
Parking Space Total
|
2 |
|
Storage Type
|
Locker |
Building
|
Bathroom Total
|
1 |
|
Bedrooms Above Ground
|
2 |
|
Bedrooms Below Ground
|
1 |
|
Bedrooms Total
|
3 |
|
Amenities
|
Exercise Centre, Party Room |
|
Appliances
|
Dishwasher, Dryer, Refrigerator, Stove, Washer, Microwave Built-in, Garage Door Opener |
|
Basement Type
|
None |
|
Construction Style Attachment
|
Attached |
|
Cooling Type
|
Central Air Conditioning |
|
Exterior Finish
|
Brick Veneer, Stone |
|
Heating Fuel
|
Natural Gas |
|
Heating Type
|
Forced Air |
|
Stories Total
|
1 |
|
Size Interior
|
853 Sqft |
|
Type
|
Apartment |
|
Utility Water
|
Municipal Water |
Parking
|
Underground
|
|
|
Visitor Parking
|
|
Land
|
Access Type
|
Highway Access, Rail Access |
|
Acreage
|
No |
|
Land Amenities
|
Golf Nearby, Park, Place Of Worship, Public Transit, Schools, Shopping |
|
Landscape Features
|
Landscaped |
|
Sewer
|
Municipal Sewage System |
|
Zoning Description
|
R1 |
Rooms
| Level |
Type |
Length |
Width |
Dimensions |
|
Main Level |
Bedroom |
|
|
10'1'' x 10'1'' |
|
Main Level |
Great Room |
|
|
19'11'' x 10'7'' |
|
Main Level |
Primary Bedroom |
|
|
12'0'' x 9'8'' |
|
Main Level |
4pc Bathroom |
|
|
Measurements not available |
|
Main Level |
Kitchen |
|
|
7'5'' x 7'6'' |
|
Main Level |
Den |
|
|
8'1'' x 6'9'' |






























