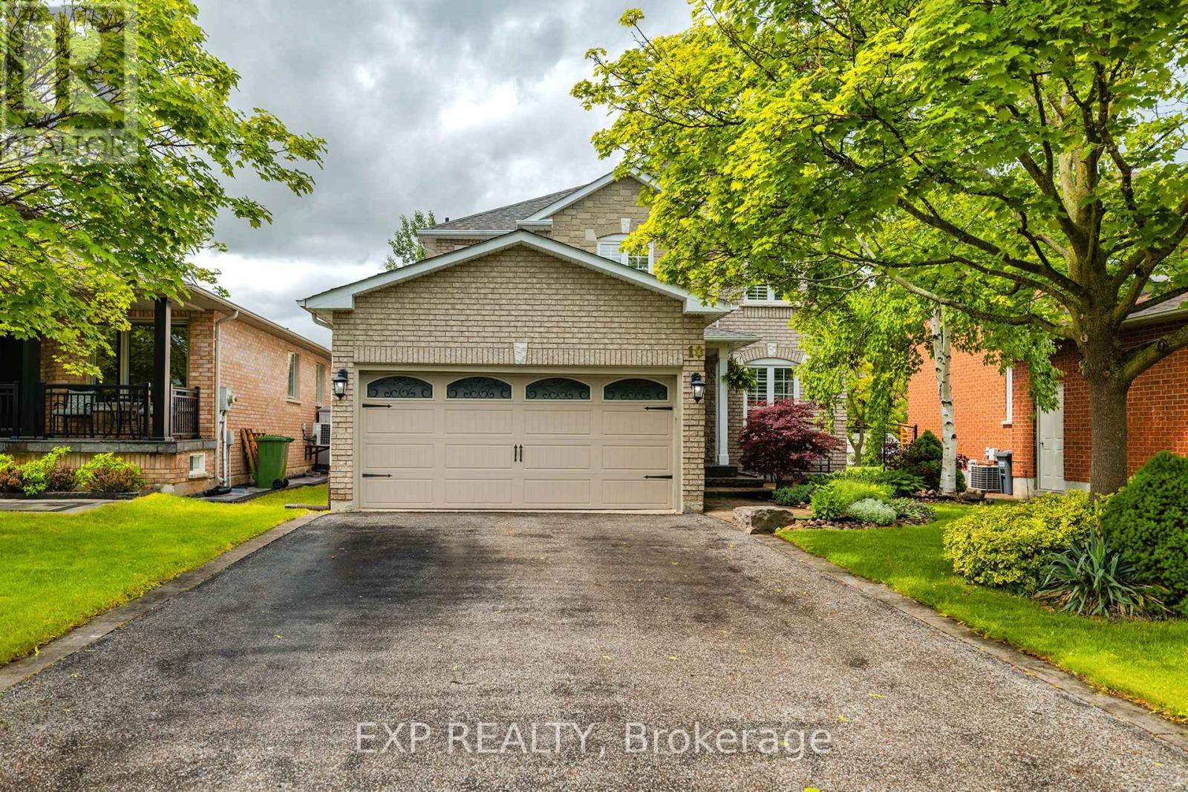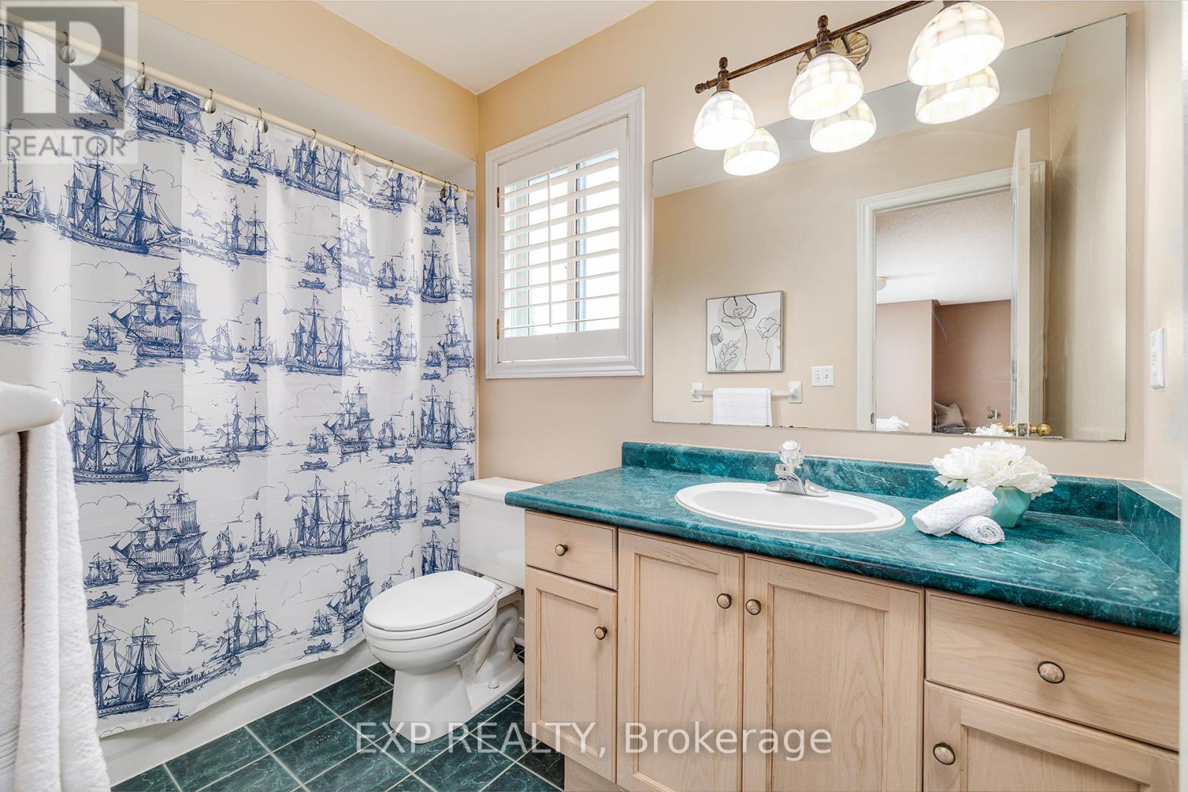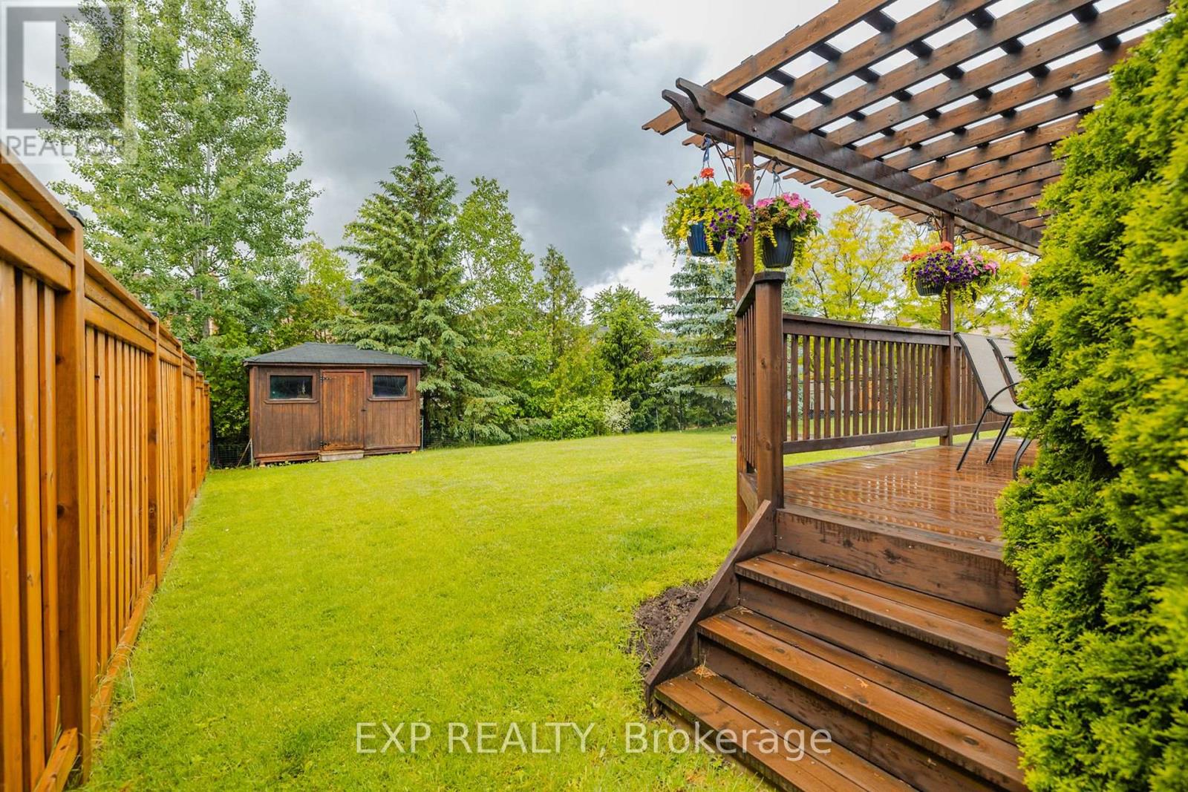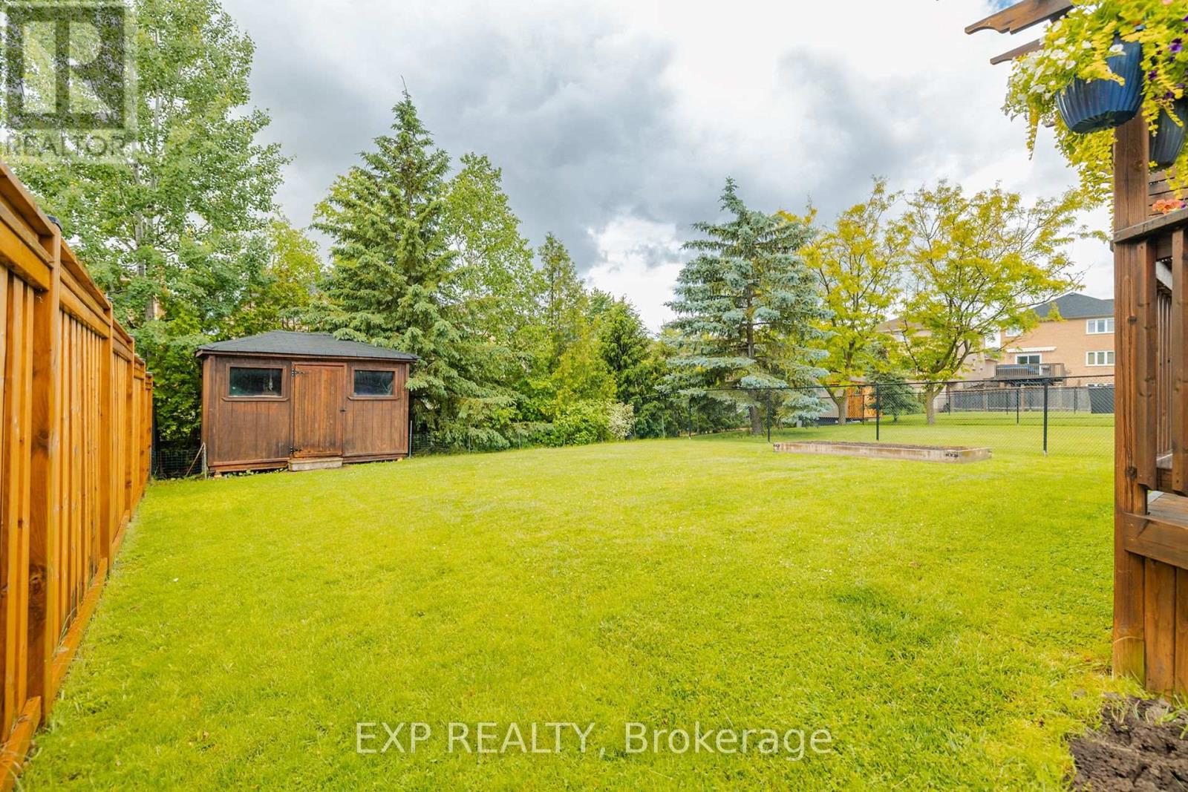3 Bedroom
3 Bathroom
Fireplace
Central Air Conditioning
Forced Air
$999,900
Absolutely stunning beauty on a premium 150 ft deep lot, located in the heart of Bolton on a tranquil court setting with minimal traffic, making it the perfect family-friendly neighborhood. This home boasts excellent curb appeal with lavish landscaping, a patterned concrete, a long driveway, and no sidewalk. The exceptional layout is ideal for entertaining family and friends, featuring a formal dining room, a renovated kitchen with stainless steel appliances, custom backsplash, and granite counters. The generously sized primary bedroom includes a cozy sitting area, walk-in closet, and a 4-piece ensuite. Upgrades include a bleached oak staircase, gorgeous maple hardwood floors on the main floor, California shutters, a gas fireplace with a stone accent wall, and closet organizers. The walk-out leads to a private fenced backyard with a large custom deck, pergola, and garden shed, perfect for family BBQs. Worth every penny, put this beauty on your must-see list today! (id:27910)
Property Details
|
MLS® Number
|
W8426532 |
|
Property Type
|
Single Family |
|
Community Name
|
Bolton East |
|
Amenities Near By
|
Park, Place Of Worship, Public Transit, Schools |
|
Community Features
|
Community Centre |
|
Parking Space Total
|
6 |
Building
|
Bathroom Total
|
3 |
|
Bedrooms Above Ground
|
3 |
|
Bedrooms Total
|
3 |
|
Appliances
|
Dishwasher, Refrigerator, Stove, Window Coverings |
|
Basement Development
|
Unfinished |
|
Basement Type
|
Full (unfinished) |
|
Construction Style Attachment
|
Detached |
|
Cooling Type
|
Central Air Conditioning |
|
Exterior Finish
|
Brick |
|
Fireplace Present
|
Yes |
|
Fireplace Total
|
1 |
|
Foundation Type
|
Poured Concrete |
|
Heating Fuel
|
Natural Gas |
|
Heating Type
|
Forced Air |
|
Stories Total
|
2 |
|
Type
|
House |
|
Utility Water
|
Municipal Water |
Parking
Land
|
Acreage
|
No |
|
Land Amenities
|
Park, Place Of Worship, Public Transit, Schools |
|
Sewer
|
Sanitary Sewer |
|
Size Irregular
|
43.41 X 150.47 Ft |
|
Size Total Text
|
43.41 X 150.47 Ft|under 1/2 Acre |
Rooms
| Level |
Type |
Length |
Width |
Dimensions |
|
Second Level |
Bedroom 2 |
2.9 m |
3.71 m |
2.9 m x 3.71 m |
|
Second Level |
Bedroom 3 |
2.9 m |
3.68 m |
2.9 m x 3.68 m |
|
Second Level |
Primary Bedroom |
5.66 m |
6.81 m |
5.66 m x 6.81 m |
|
Main Level |
Eating Area |
2.26 m |
2.69 m |
2.26 m x 2.69 m |
|
Main Level |
Dining Room |
2.84 m |
4.6 m |
2.84 m x 4.6 m |
|
Main Level |
Kitchen |
2.82 m |
3.43 m |
2.82 m x 3.43 m |
|
Main Level |
Laundry Room |
2.39 m |
2.67 m |
2.39 m x 2.67 m |
|
Main Level |
Living Room |
3.38 m |
4.83 m |
3.38 m x 4.83 m |



































