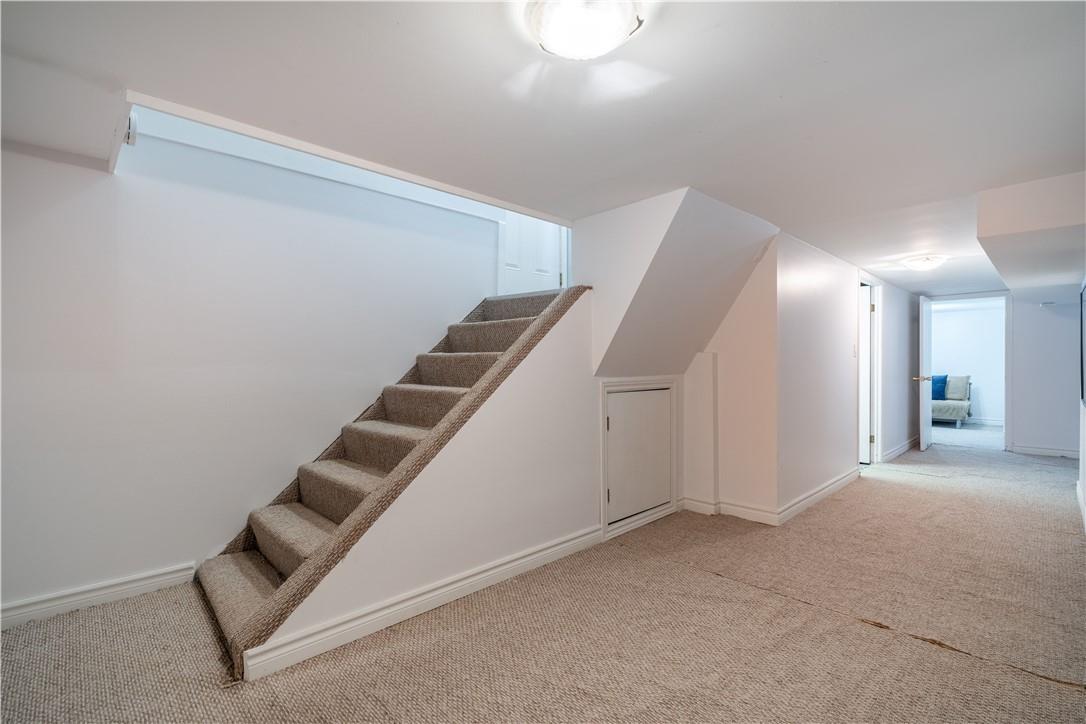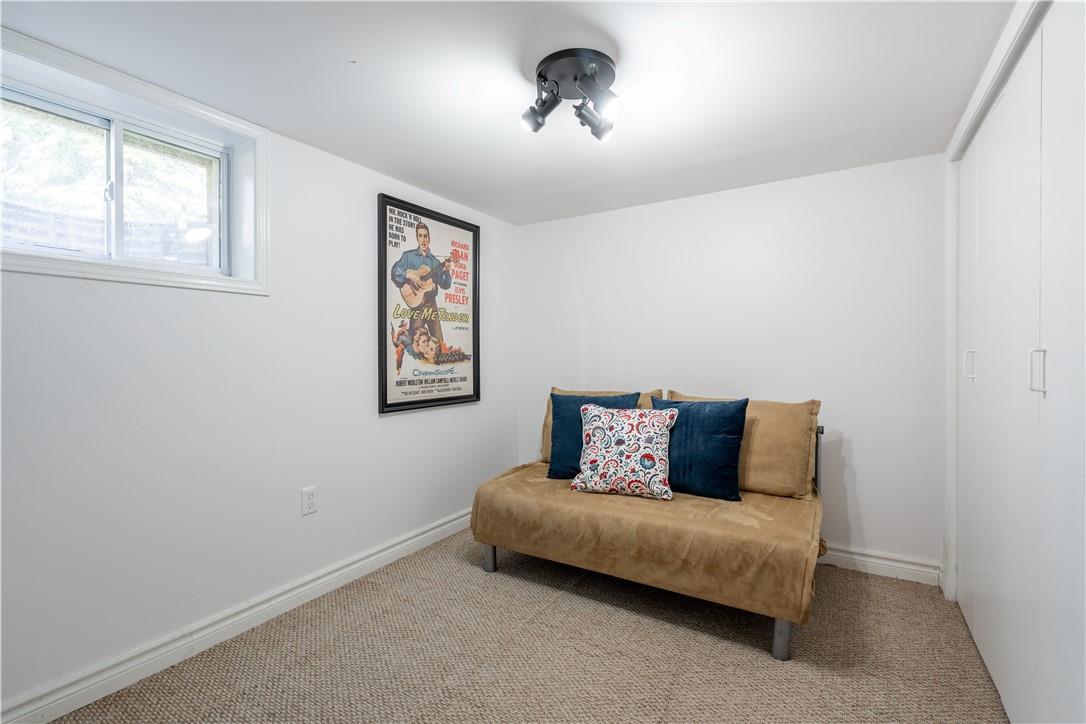10 Marshboro Avenue Greensville, Ontario L9H 5E1
4 Bedroom
1 Bathroom
997 sqft
Bungalow
Window Air Conditioner
Forced Air
$799,900
Welcome to this charming bungalow set on a beautiful, expansive lot. The potential in this home is truly remarkable. The main floor features a well-proportioned living room, an updated functional kitchen, 3 cozy bedrooms, and a 4-piece modernized bathroom. The true highlight of this property is the stunning lot, offering plenty of space for outdoor activities, gardening, or future expansion. Recent basement waterproofing and weeping tiles. Located in the charming Greensville neighbourhood, this home is a fantastic opportunity for those looking to renovate and create their dream space in a prime location. Don’t be TOO LATE*! *REG TM. RSA. (id:27910)
Open House
This property has open houses!
June
23
Sunday
Starts at:
2:00 pm
Ends at:4:00 pm
Property Details
| MLS® Number | H4197429 |
| Property Type | Single Family |
| Equipment Type | Water Heater |
| Features | Double Width Or More Driveway, Paved Driveway, Country Residential |
| Parking Space Total | 4 |
| Rental Equipment Type | Water Heater |
Building
| Bathroom Total | 1 |
| Bedrooms Above Ground | 3 |
| Bedrooms Below Ground | 1 |
| Bedrooms Total | 4 |
| Appliances | Dishwasher, Dryer, Refrigerator, Stove |
| Architectural Style | Bungalow |
| Basement Development | Finished |
| Basement Type | Full (finished) |
| Constructed Date | 1956 |
| Construction Material | Wood Frame |
| Construction Style Attachment | Detached |
| Cooling Type | Window Air Conditioner |
| Exterior Finish | Vinyl Siding, Wood |
| Foundation Type | Block |
| Heating Fuel | Natural Gas |
| Heating Type | Forced Air |
| Stories Total | 1 |
| Size Exterior | 997 Sqft |
| Size Interior | 997 Sqft |
| Type | House |
| Utility Water | Cistern |
Parking
| No Garage |
Land
| Acreage | No |
| Sewer | Septic System |
| Size Depth | 201 Ft |
| Size Frontage | 81 Ft |
| Size Irregular | 81.21 X 201.99 |
| Size Total Text | 81.21 X 201.99|under 1/2 Acre |
Rooms
| Level | Type | Length | Width | Dimensions |
|---|---|---|---|---|
| Basement | Laundry Room | Measurements not available | ||
| Basement | Utility Room | Measurements not available | ||
| Basement | Recreation Room | Measurements not available | ||
| Basement | Bedroom | Measurements not available | ||
| Ground Level | Bedroom | 8' 6'' x 9' '' | ||
| Ground Level | Bedroom | 10' 6'' x 9' 6'' | ||
| Ground Level | Primary Bedroom | 11' '' x 11' '' | ||
| Ground Level | 4pc Bathroom | Measurements not available | ||
| Ground Level | Kitchen | 13' 6'' x 11' '' | ||
| Ground Level | Dining Room | 8' '' x 10' '' | ||
| Ground Level | Living Room | 20' '' x 13' '' |

























