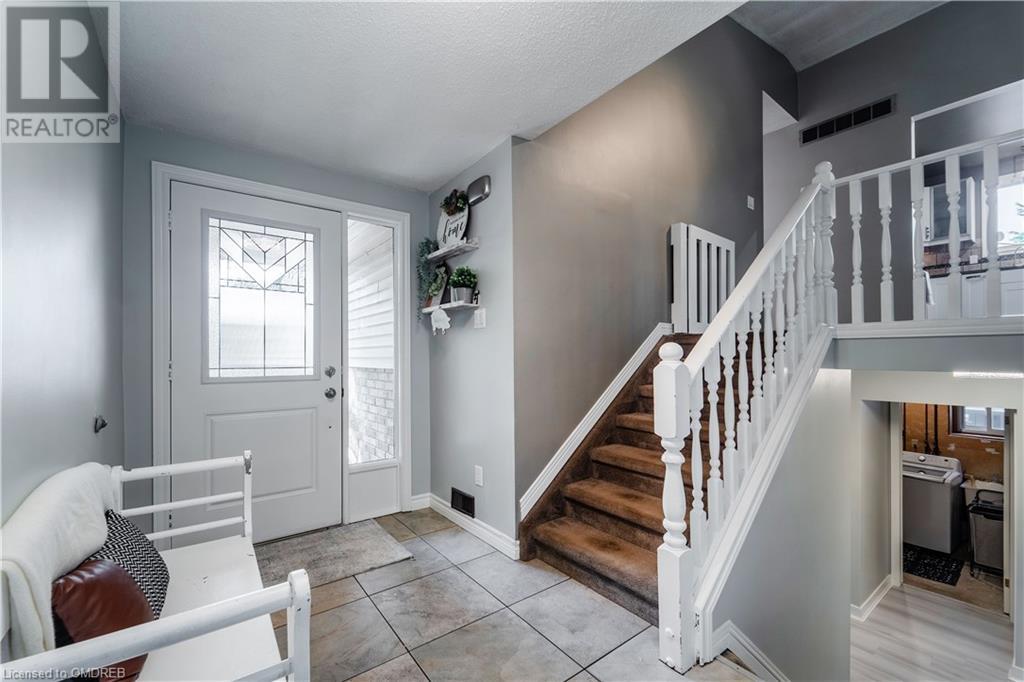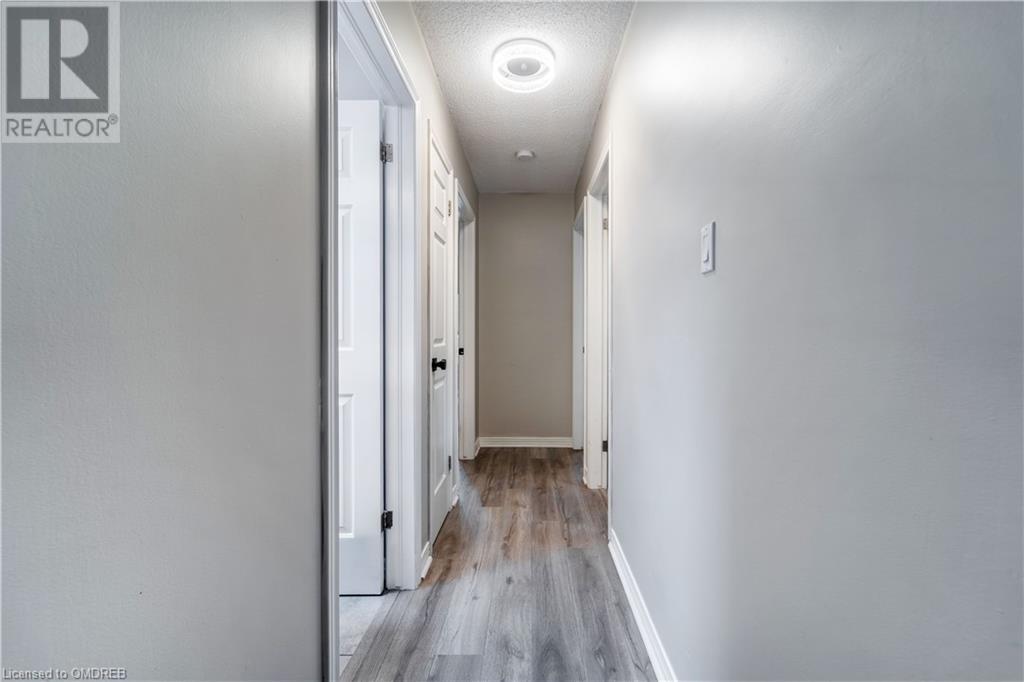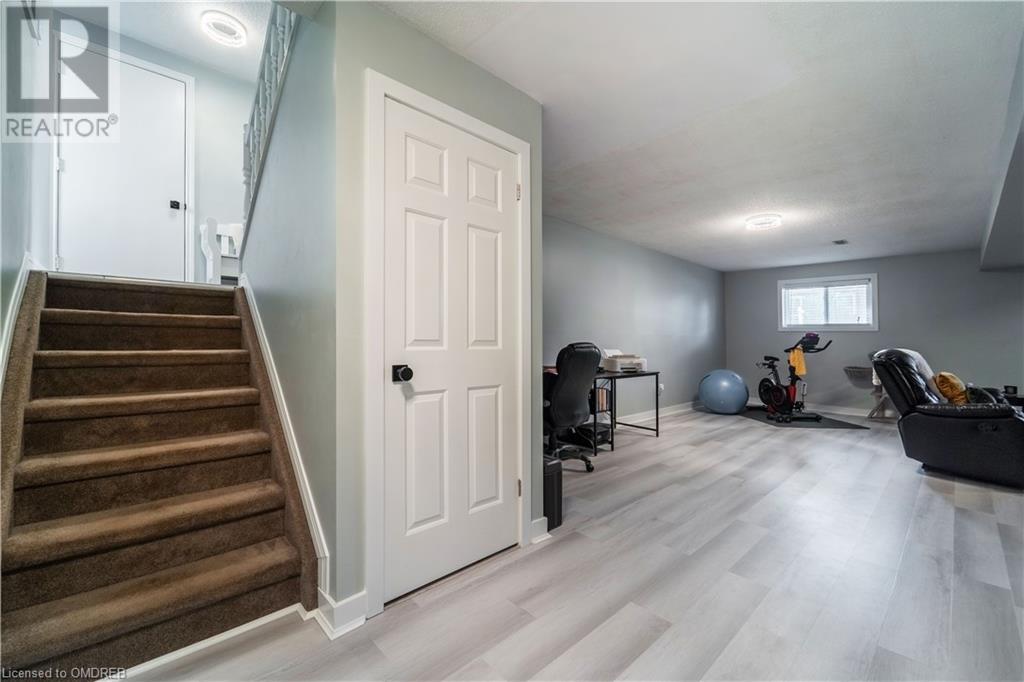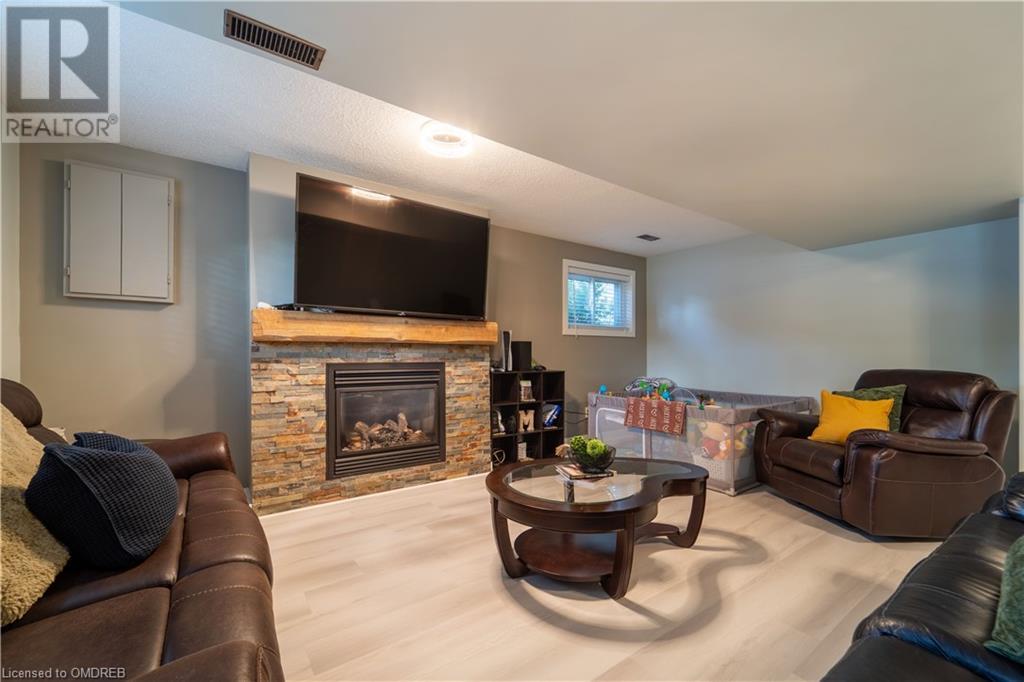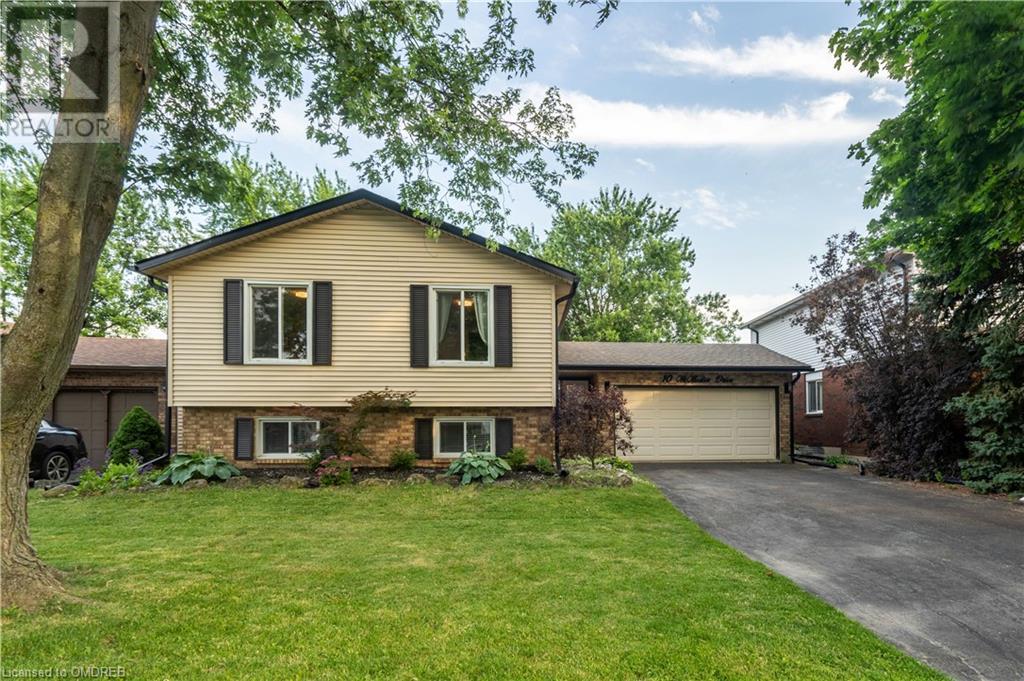10 Mcmaster Drive Haldimand, Ontario N3W 1G9
4 Bedroom
2 Bathroom
1980 sqft
Raised Bungalow
Central Air Conditioning
Forced Air
$824,990
A Charming bungalow nestled in a family-friendly neighbourhood, offering both comfort and convenience. Boasting three bedrooms and a beautifully finished basement featuring an additional bedroom, this home has been fully renovated to modern standards, blending contemporary style with classic charm.Enjoy gatherings in the spacious living areas or relax in the serene backyard oasis, perfect for summer barbecues and outdoor activities. With parks and schools just a stone's throw away, this location promises a lifestyle of ease and accessibility for families. Don't miss out on the opportunity to make this meticulously updated bungalow your new home sweet home! (id:27910)
Open House
This property has open houses!
June
29
Saturday
Starts at:
2:00 pm
Ends at:4:00 pm
Property Details
| MLS® Number | 40610150 |
| Property Type | Single Family |
| Amenities Near By | Schools |
| Community Features | Community Centre |
| Features | Skylight |
| Parking Space Total | 7 |
Building
| Bathroom Total | 2 |
| Bedrooms Above Ground | 3 |
| Bedrooms Below Ground | 1 |
| Bedrooms Total | 4 |
| Appliances | Dishwasher, Dryer, Microwave, Refrigerator, Stove, Washer, Window Coverings, Garage Door Opener, Hot Tub |
| Architectural Style | Raised Bungalow |
| Basement Development | Finished |
| Basement Type | Full (finished) |
| Constructed Date | 1987 |
| Construction Style Attachment | Detached |
| Cooling Type | Central Air Conditioning |
| Exterior Finish | Aluminum Siding, Brick |
| Heating Type | Forced Air |
| Stories Total | 1 |
| Size Interior | 1980 Sqft |
| Type | House |
| Utility Water | Municipal Water |
Parking
| Attached Garage |
Land
| Access Type | Road Access |
| Acreage | No |
| Land Amenities | Schools |
| Sewer | Municipal Sewage System |
| Size Depth | 120 Ft |
| Size Frontage | 54 Ft |
| Size Total Text | Under 1/2 Acre |
| Zoning Description | R1-b |
Rooms
| Level | Type | Length | Width | Dimensions |
|---|---|---|---|---|
| Lower Level | Recreation Room | 21'7'' x 22'0'' | ||
| Lower Level | Laundry Room | 7'8'' x 10'11'' | ||
| Lower Level | Den | 8'6'' x 10'9'' | ||
| Lower Level | Bedroom | 13'8'' x 10'9'' | ||
| Lower Level | 3pc Bathroom | 6'0'' x 10'11'' | ||
| Main Level | Kitchen | 11'7'' x 10'4'' | ||
| Main Level | Living Room | 17'0'' x 12'11'' | ||
| Main Level | Dining Room | 10'4'' x 10'6'' | ||
| Main Level | Bedroom | 9'0'' x 10'3'' | ||
| Main Level | Bedroom | 13'11'' x 10'4'' | ||
| Main Level | Primary Bedroom | 15'4'' x 12'9'' | ||
| Main Level | 4pc Bathroom | 5'1'' x 9'4'' |




