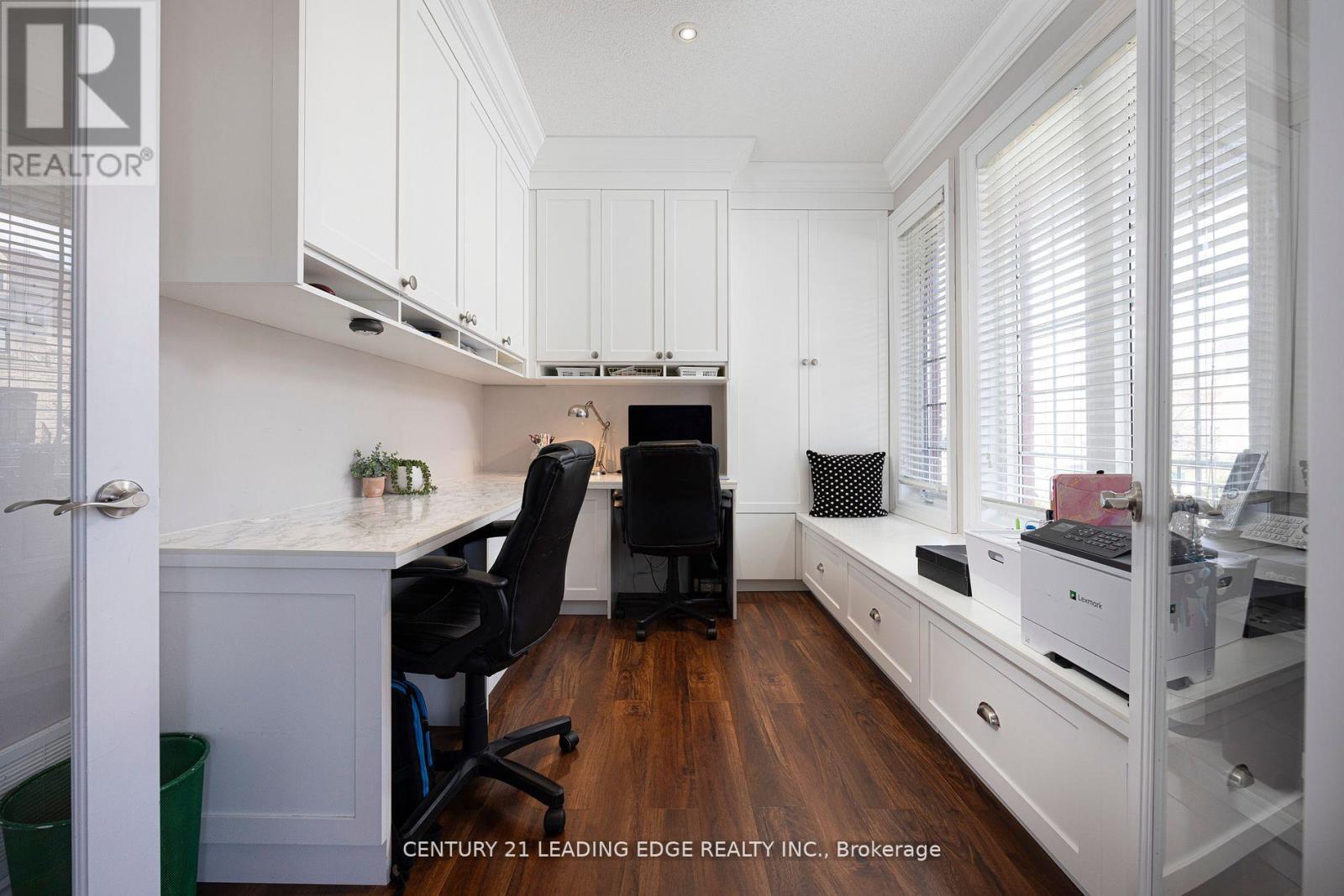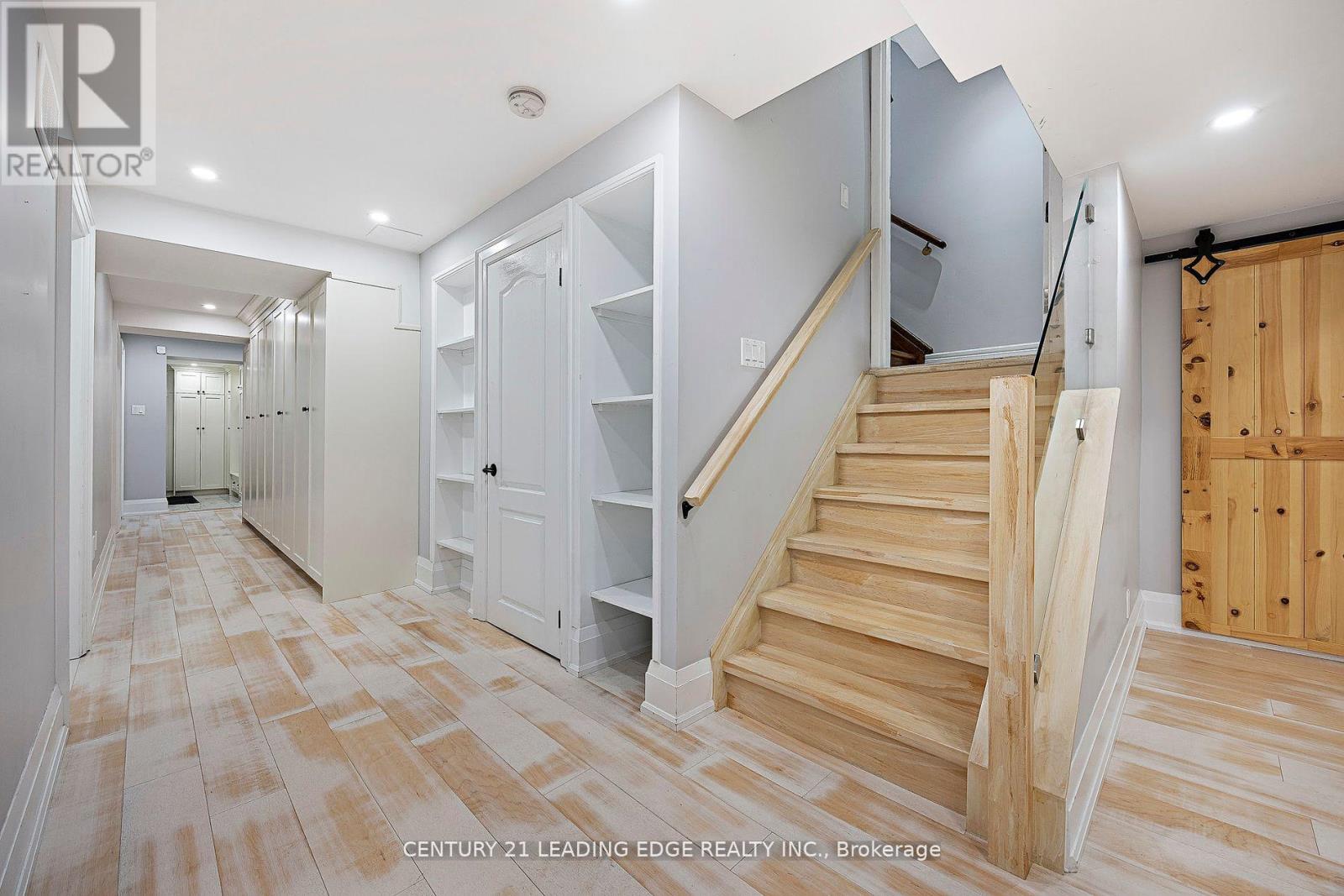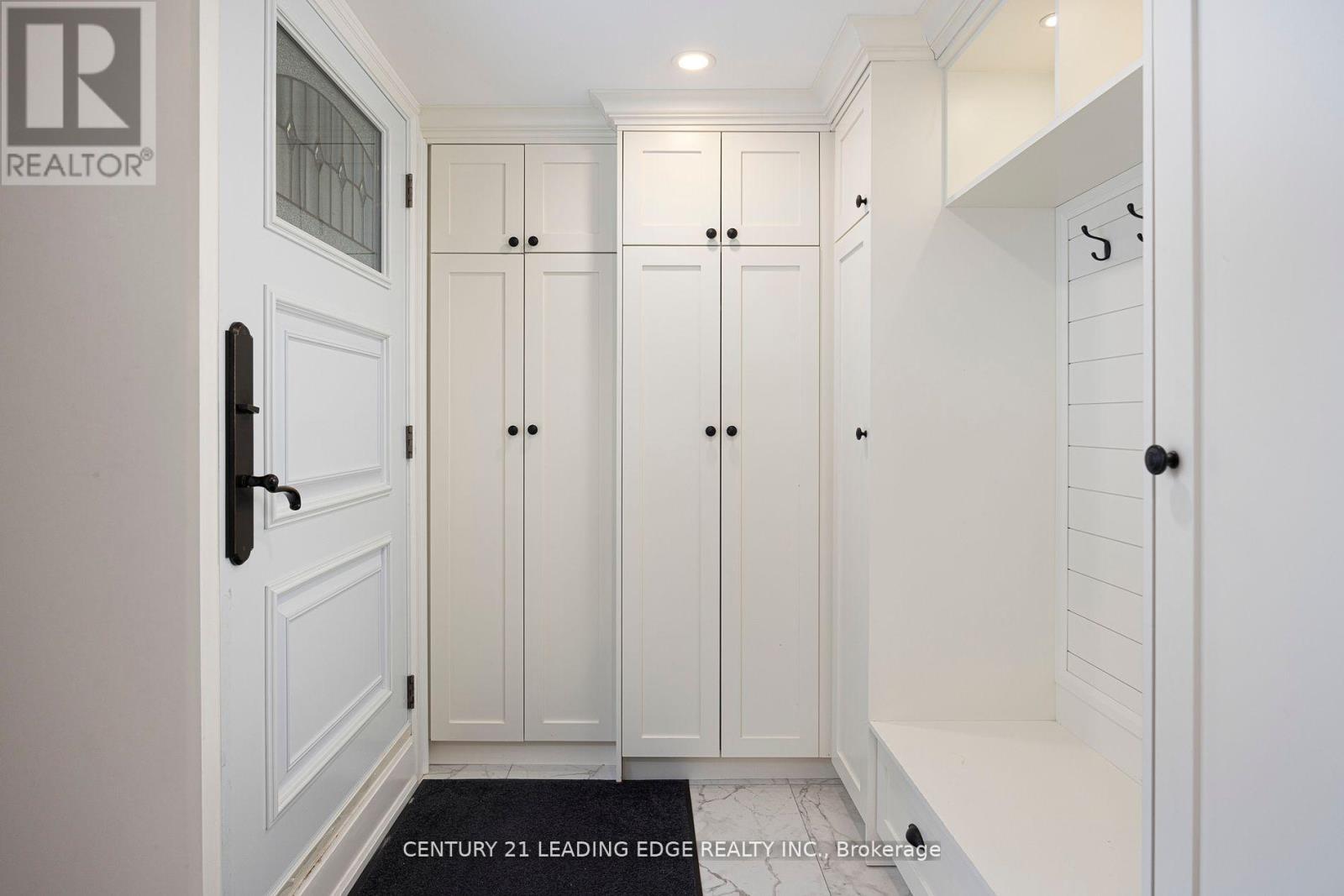6 Bedroom
5 Bathroom
Fireplace
Central Air Conditioning
Forced Air
$1,849,000
Stunning Home In Prime Aurora Neighborhood On A Quiet Premium Crescent! Large Bright Home Totaling 6 Bedrooms,5 Bathrooms & 2 Laundry Rooms. Loaded With Upgrades And Features, On A Professionally Landscaped Lot, Pretty Japanese Plum Trees In Backyard, With No Sidewalk. Features Include Gorgeous Interlocking, Front Doors, Hardwood Throughout, High Ceilings, Millwork/Cabinetry, Stone Counters, Lighting, SS Appliances With A One Of A Kind New Basement Apartment. Custom, Professionally Permitted Basement With Private Entrance, Mudroom, Enlarged Windows, Seperate Laundry, 2 Full Bedrooms, Tons OF Storage,Rec Area, Spa Like Bathroom, Unbelievable Kitchen, A Basement Finished To Incredible Standards. Truly Must See, Great For Extended Family Or Over $2500 A Month Rental Income! **** EXTRAS **** *See Virtual Tour Link* (id:27910)
Property Details
|
MLS® Number
|
N8479552 |
|
Property Type
|
Single Family |
|
Community Name
|
Bayview Northeast |
|
Parking Space Total
|
6 |
Building
|
Bathroom Total
|
5 |
|
Bedrooms Above Ground
|
4 |
|
Bedrooms Below Ground
|
2 |
|
Bedrooms Total
|
6 |
|
Appliances
|
Water Heater, Garage Door Opener Remote(s), Dishwasher, Dryer, Refrigerator, Stove, Two Washers, Two Stoves, Washer, Window Coverings |
|
Basement Features
|
Apartment In Basement, Separate Entrance |
|
Basement Type
|
N/a |
|
Construction Status
|
Insulation Upgraded |
|
Construction Style Attachment
|
Detached |
|
Cooling Type
|
Central Air Conditioning |
|
Exterior Finish
|
Brick |
|
Fireplace Present
|
Yes |
|
Foundation Type
|
Poured Concrete |
|
Heating Fuel
|
Natural Gas |
|
Heating Type
|
Forced Air |
|
Stories Total
|
2 |
|
Type
|
House |
|
Utility Water
|
Municipal Water |
Parking
Land
|
Acreage
|
No |
|
Sewer
|
Sanitary Sewer |
|
Size Irregular
|
45.01 X 88.71 Ft |
|
Size Total Text
|
45.01 X 88.71 Ft |
Rooms
| Level |
Type |
Length |
Width |
Dimensions |
|
Second Level |
Primary Bedroom |
6 m |
4 m |
6 m x 4 m |
|
Second Level |
Bedroom 2 |
3.6 m |
3.8 m |
3.6 m x 3.8 m |
|
Second Level |
Bedroom 3 |
4.8 m |
4.1 m |
4.8 m x 4.1 m |
|
Second Level |
Bedroom 4 |
3.6 m |
3.9 m |
3.6 m x 3.9 m |
|
Basement |
Recreational, Games Room |
7.7 m |
3.9 m |
7.7 m x 3.9 m |
|
Basement |
Bathroom |
3.53 m |
1.98 m |
3.53 m x 1.98 m |
|
Main Level |
Foyer |
1.8 m |
2 m |
1.8 m x 2 m |
|
Main Level |
Living Room |
4.4 m |
3.5 m |
4.4 m x 3.5 m |
|
Main Level |
Dining Room |
4.4 m |
3.55 m |
4.4 m x 3.55 m |
|
Main Level |
Office |
3.53 m |
2.98 m |
3.53 m x 2.98 m |
|
Main Level |
Kitchen |
6 m |
4 m |
6 m x 4 m |
|
Main Level |
Family Room |
5.3 m |
4 m |
5.3 m x 4 m |







































