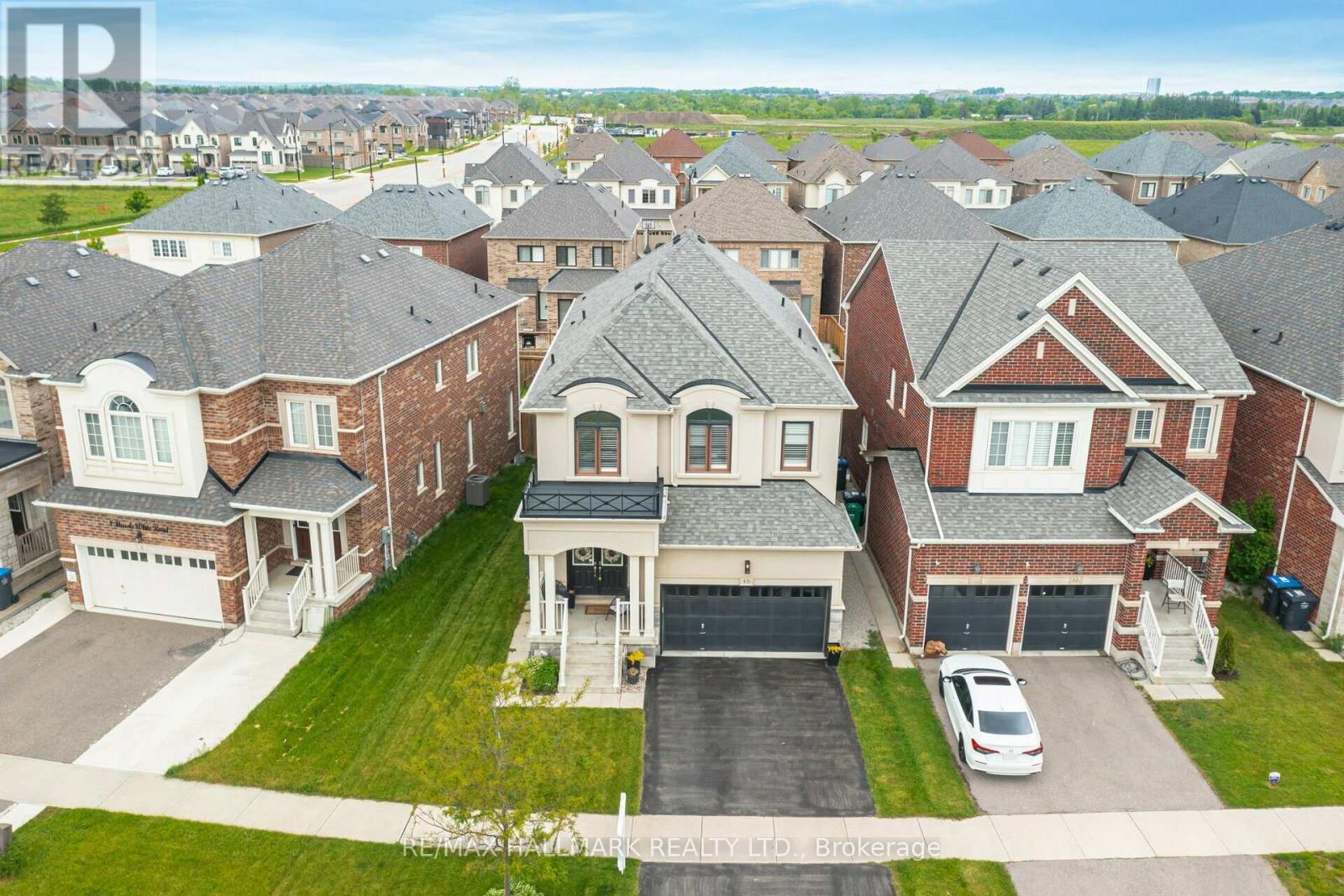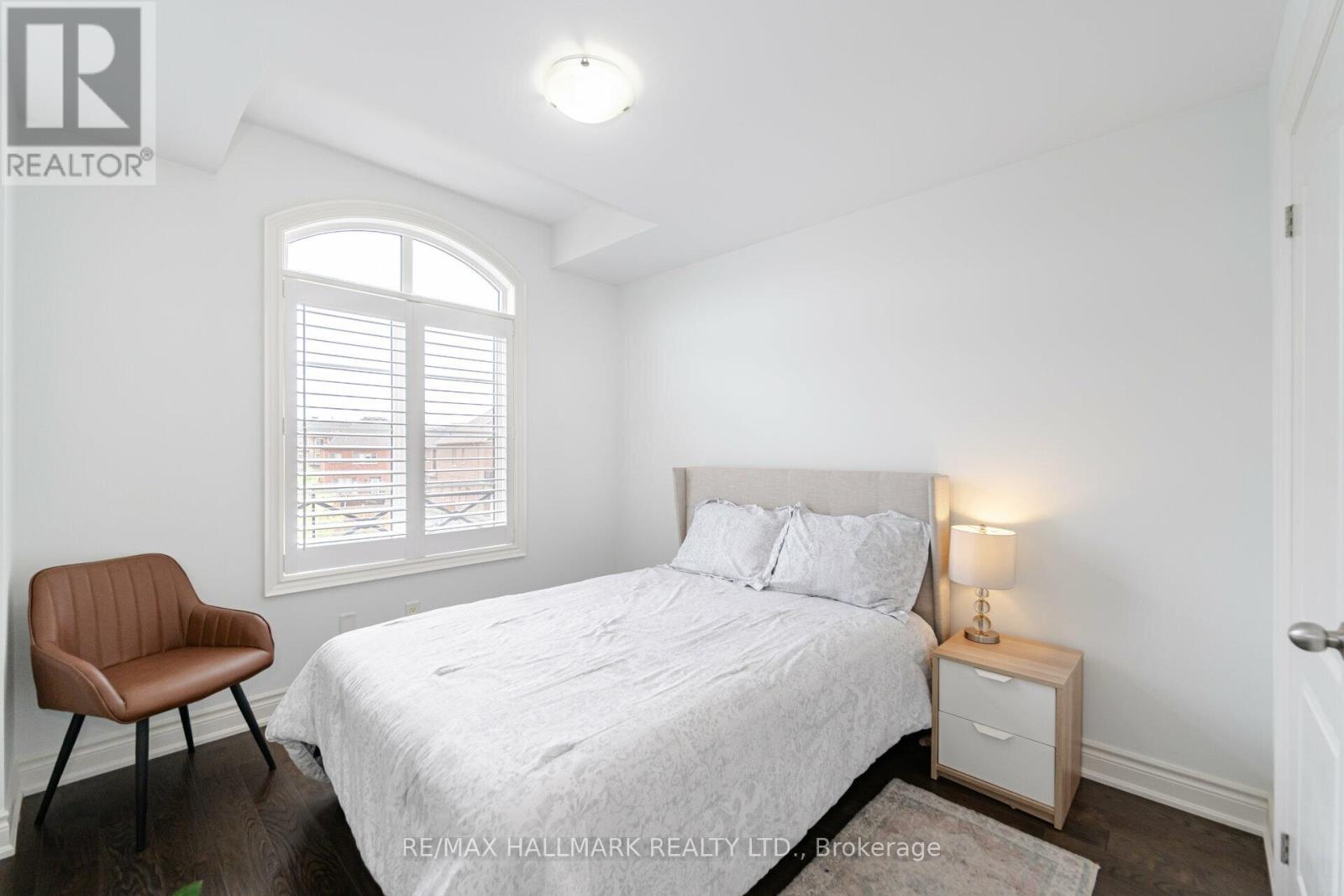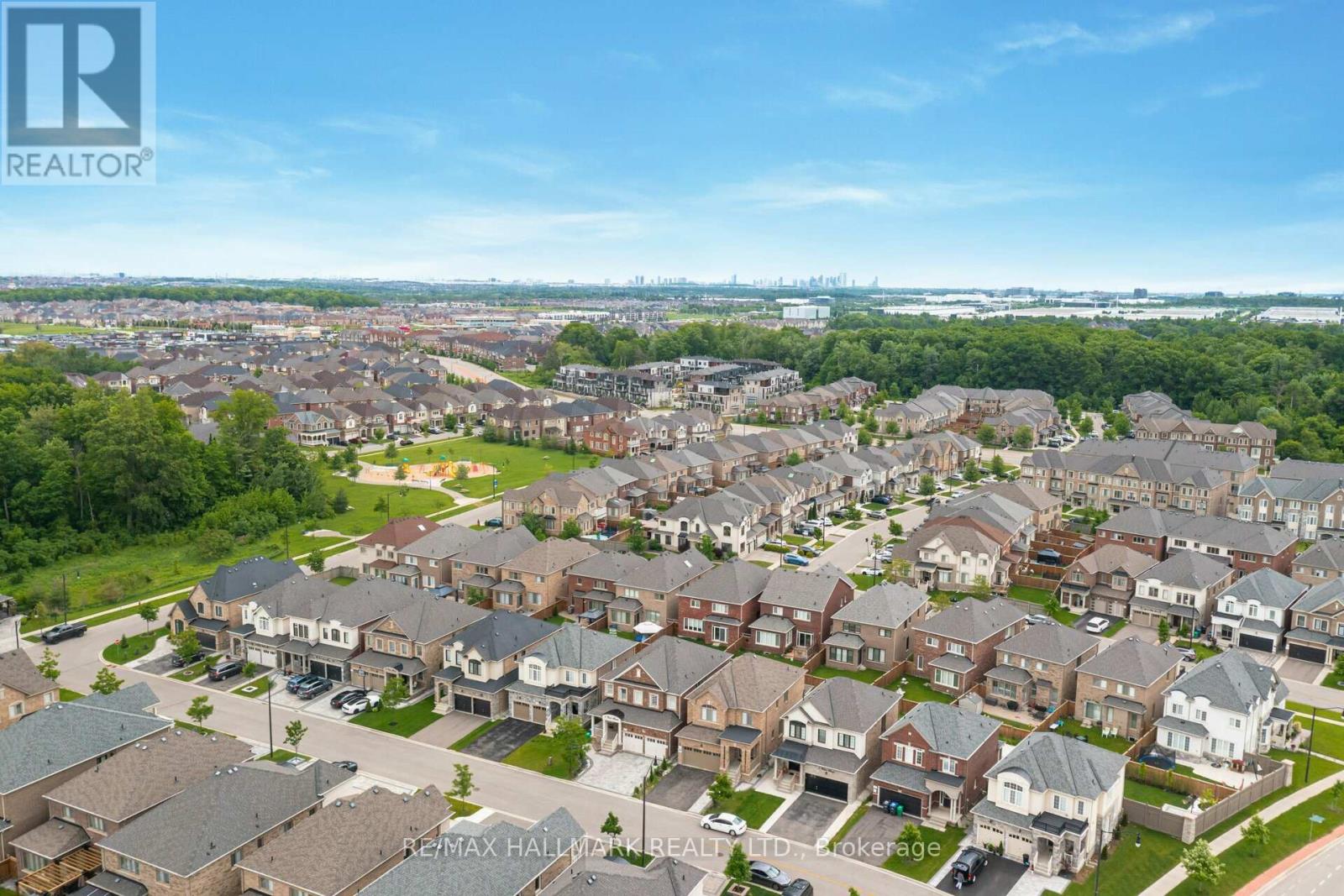10 Mussle White Road Brampton, Ontario L6Y 6C3
$1,649,900
Absolutely stunning executive home in Bram West featuring 5 generous bedrooms and a separate main floor office. This home is perfect for a large family looking for more space! Beautiful finishes throughout: gorgeous hardwood floors, stone and stucco exterior, beautiful quartz kitchen counters with huge island, high-end stainless appliances. Large primary with walk-in closet and 5-pc ensuite. Separate entrance to huge, unfinished basement with unlimited potential. Walking distance to numerous parks and a shopping district that has a grocery store, banks, medical , restaurants, shopping, gym, daycare and more. Fabulous location close to Hwy 401/407 and neighbouring Georgetown and Milton. See attached neighbourhood report. **** EXTRAS **** Includes existing fridge, stove, dishwasher, washer/dryer, microwave, all light fixtures and window coverings. (id:27910)
Open House
This property has open houses!
2:00 pm
Ends at:4:00 pm
2:00 pm
Ends at:4:00 pm
Property Details
| MLS® Number | W8400786 |
| Property Type | Single Family |
| Community Name | Bram West |
| Parking Space Total | 5 |
Building
| Bathroom Total | 4 |
| Bedrooms Above Ground | 5 |
| Bedrooms Total | 5 |
| Appliances | Garage Door Opener Remote(s) |
| Basement Development | Unfinished |
| Basement Features | Separate Entrance |
| Basement Type | N/a (unfinished) |
| Construction Style Attachment | Detached |
| Cooling Type | Central Air Conditioning |
| Exterior Finish | Stone, Stucco |
| Fireplace Present | Yes |
| Foundation Type | Concrete |
| Heating Fuel | Natural Gas |
| Heating Type | Forced Air |
| Stories Total | 2 |
| Type | House |
| Utility Water | Municipal Water |
Parking
| Attached Garage |
Land
| Acreage | No |
| Sewer | Sanitary Sewer |
| Size Irregular | 45.6 X 111.61 Ft |
| Size Total Text | 45.6 X 111.61 Ft |
Rooms
| Level | Type | Length | Width | Dimensions |
|---|---|---|---|---|
| Second Level | Bedroom 5 | 3.05 m | 3.23 m | 3.05 m x 3.23 m |
| Second Level | Primary Bedroom | 4.63 m | 4.57 m | 4.63 m x 4.57 m |
| Second Level | Bedroom 2 | 3.41 m | 3 m | 3.41 m x 3 m |
| Second Level | Bedroom 3 | 4.02 m | 3.05 m | 4.02 m x 3.05 m |
| Second Level | Bedroom 4 | 3.17 m | 3 m | 3.17 m x 3 m |
| Main Level | Family Room | 4.57 m | 4.1 m | 4.57 m x 4.1 m |
| Main Level | Living Room | 4.1 m | 3.72 m | 4.1 m x 3.72 m |
| Main Level | Office | 3.05 m | 3.05 m | 3.05 m x 3.05 m |
| Main Level | Dining Room | 3.66 m | 3.78 m | 3.66 m x 3.78 m |
| Main Level | Kitchen | 3.66 m | 3.68 m | 3.66 m x 3.68 m |






























