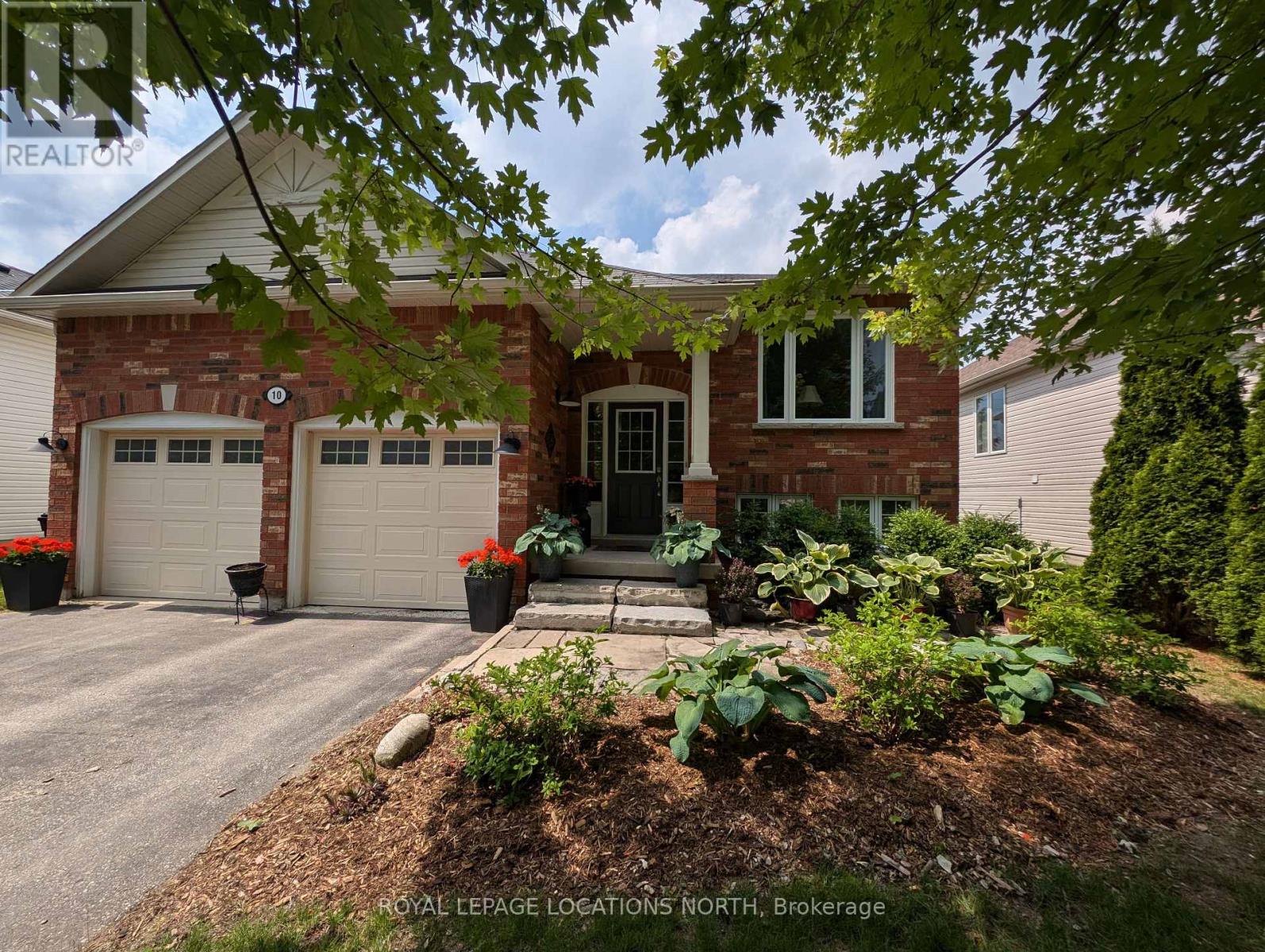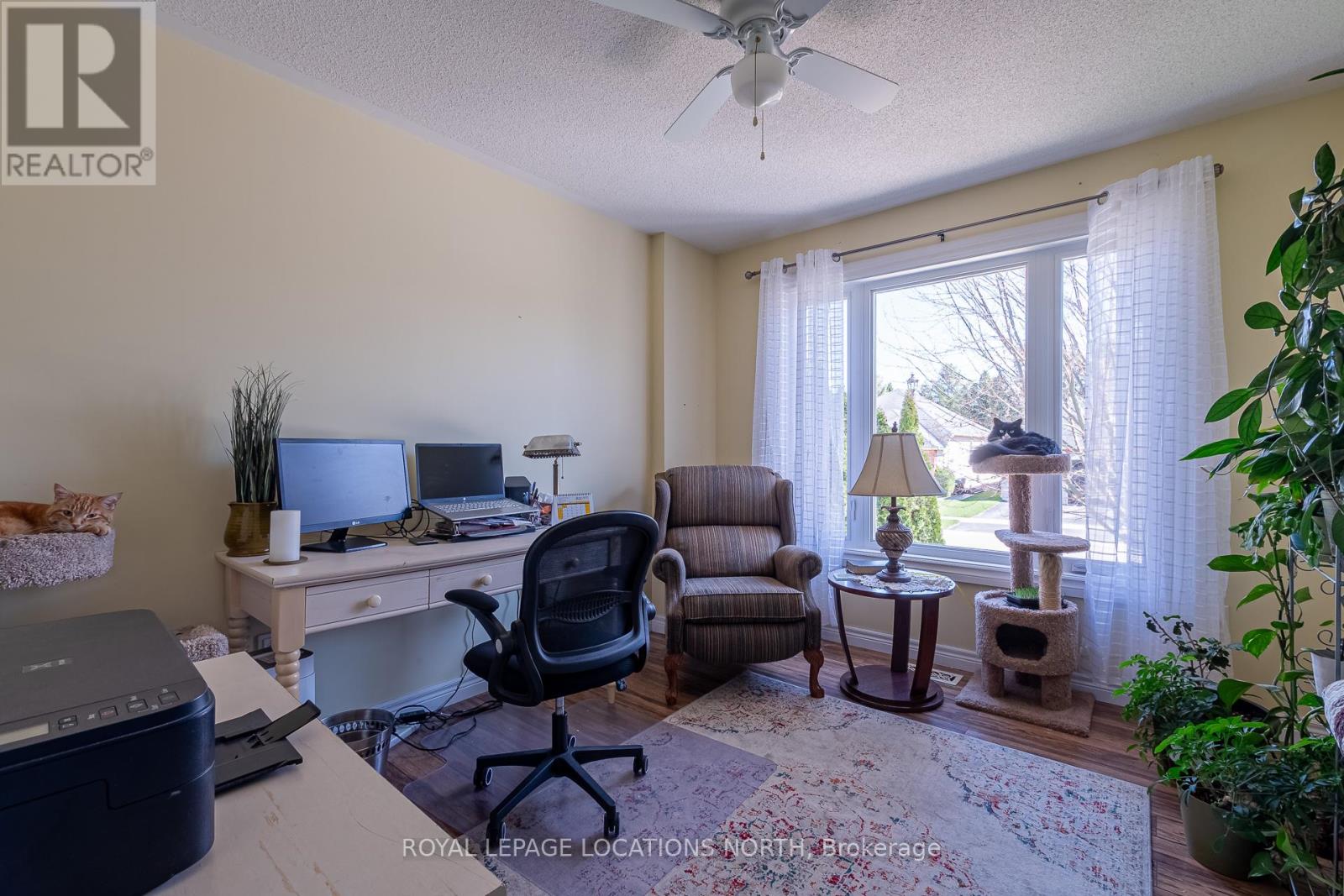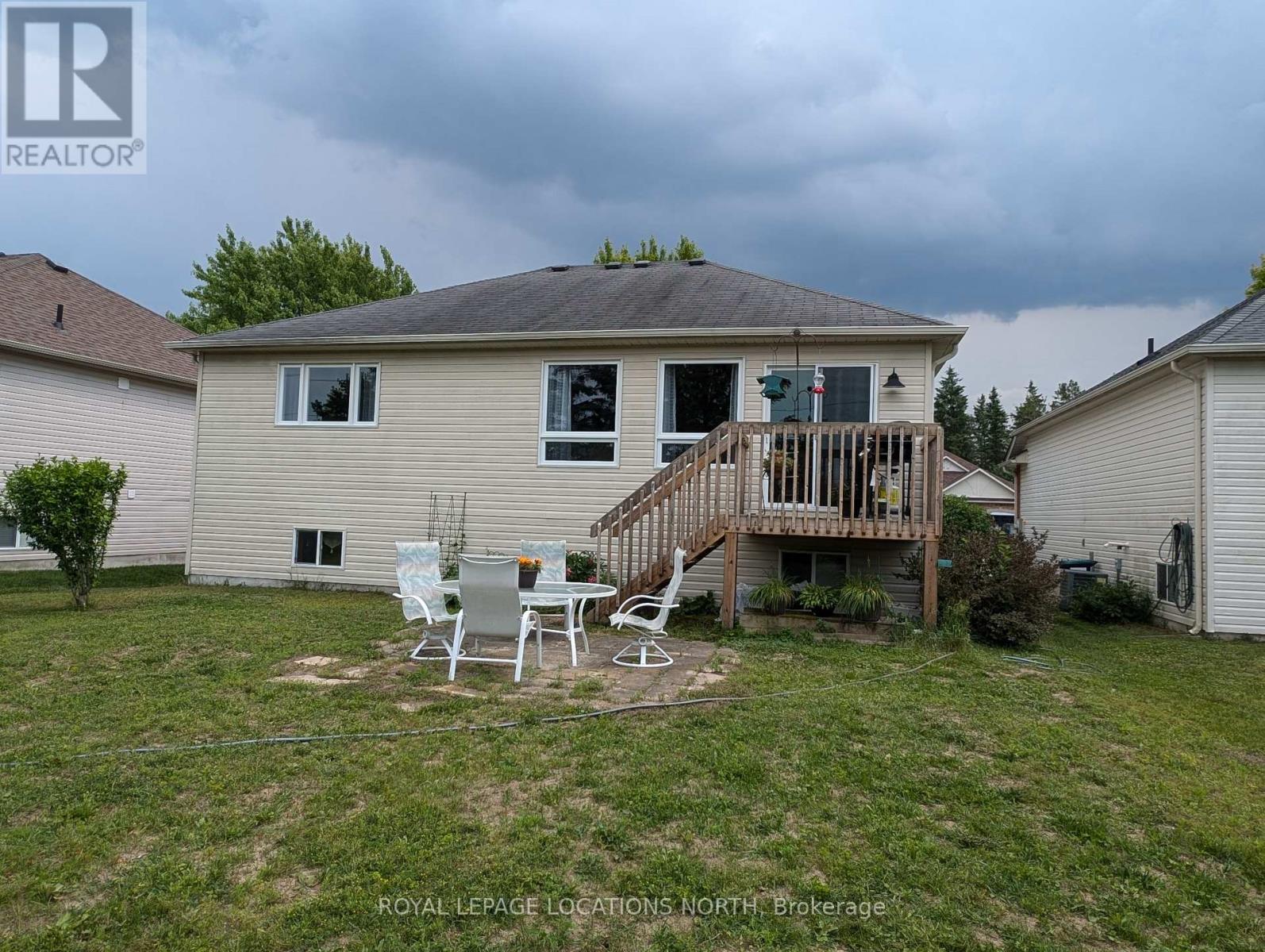3 Bedroom
3 Bathroom
Raised Bungalow
Central Air Conditioning
Forced Air
Landscaped
$720,000
Great home to retire to or downsize. Quaint home with double garage with inside entry and loft storage as well as a paved laneway for 4 more cars. There are two bedrooms on the main level, one with ensuite and one more bedroom in the basement with another 3 piece bathroom. This home has beautiful new kitchen stainless steel appliances and all new windows on the main level in 2023. This home is in a desirable area of Wasaga Beach and very close to fantastic hiking trails and a ten minute drive to lots of shopping. If that doesn't attract you then how about the beautiful sandy beaches that runs for miles and the sunsets that are second to none anywhere, just a short drive away in town. Come see if this home is right for you! (id:27910)
Property Details
|
MLS® Number
|
S8454502 |
|
Property Type
|
Single Family |
|
Community Name
|
Wasaga Beach |
|
Amenities Near By
|
Public Transit |
|
Community Features
|
Community Centre, School Bus |
|
Features
|
Wooded Area, Flat Site, Sump Pump |
|
Parking Space Total
|
6 |
Building
|
Bathroom Total
|
3 |
|
Bedrooms Above Ground
|
2 |
|
Bedrooms Below Ground
|
1 |
|
Bedrooms Total
|
3 |
|
Appliances
|
Water Heater, Dishwasher, Dryer, Garage Door Opener, Microwave, Refrigerator, Stove, Washer, Window Coverings |
|
Architectural Style
|
Raised Bungalow |
|
Basement Development
|
Partially Finished |
|
Basement Type
|
Full (partially Finished) |
|
Construction Style Attachment
|
Detached |
|
Cooling Type
|
Central Air Conditioning |
|
Exterior Finish
|
Vinyl Siding |
|
Foundation Type
|
Concrete |
|
Heating Fuel
|
Natural Gas |
|
Heating Type
|
Forced Air |
|
Stories Total
|
1 |
|
Type
|
House |
|
Utility Water
|
Municipal Water |
Parking
Land
|
Acreage
|
No |
|
Land Amenities
|
Public Transit |
|
Landscape Features
|
Landscaped |
|
Sewer
|
Sanitary Sewer |
|
Size Irregular
|
50.02 X 114.82 Ft |
|
Size Total Text
|
50.02 X 114.82 Ft|under 1/2 Acre |
Rooms
| Level |
Type |
Length |
Width |
Dimensions |
|
Basement |
Bedroom 3 |
4.04 m |
3 m |
4.04 m x 3 m |
|
Basement |
Recreational, Games Room |
8.2 m |
3.33 m |
8.2 m x 3.33 m |
|
Main Level |
Kitchen |
3.4 m |
2.82 m |
3.4 m x 2.82 m |
|
Main Level |
Dining Room |
3.1 m |
2.84 m |
3.1 m x 2.84 m |
|
Main Level |
Living Room |
5.77 m |
3.38 m |
5.77 m x 3.38 m |
|
Main Level |
Primary Bedroom |
4.52 m |
3.33 m |
4.52 m x 3.33 m |
|
Main Level |
Bedroom 2 |
3.51 m |
3.05 m |
3.51 m x 3.05 m |
Utilities
|
Cable
|
Installed |
|
Sewer
|
Installed |
































