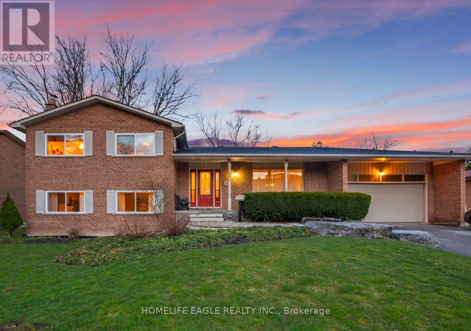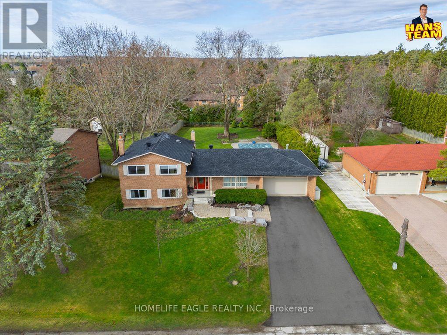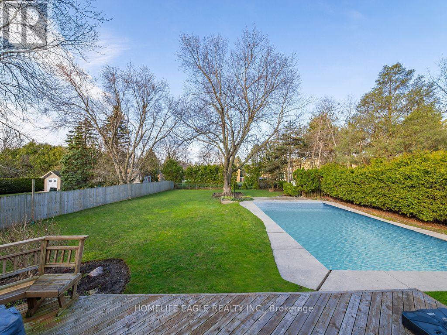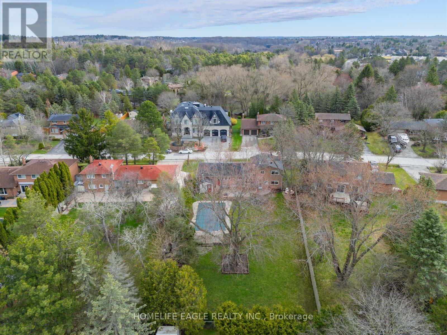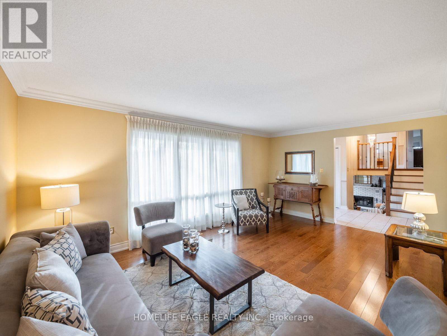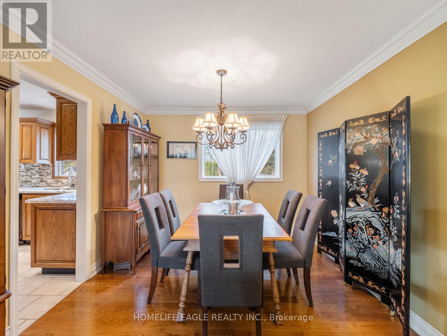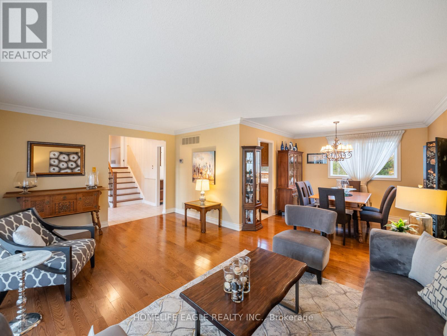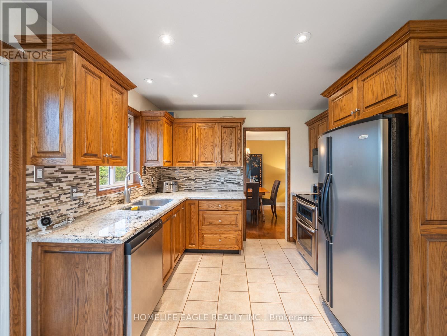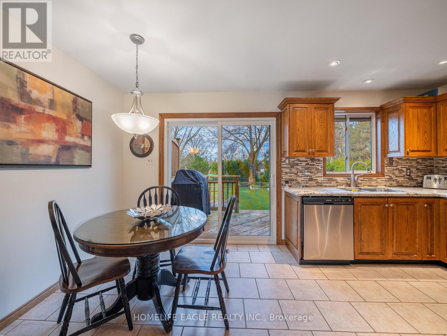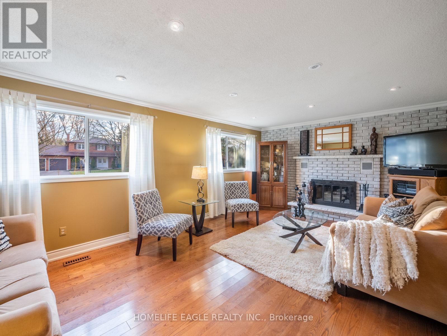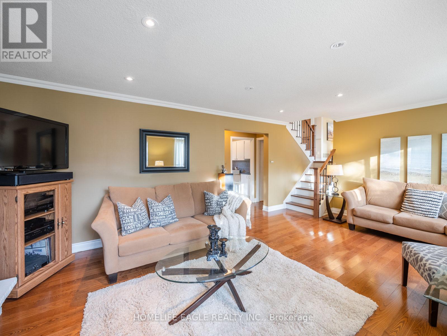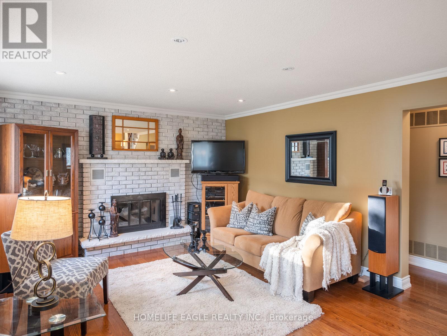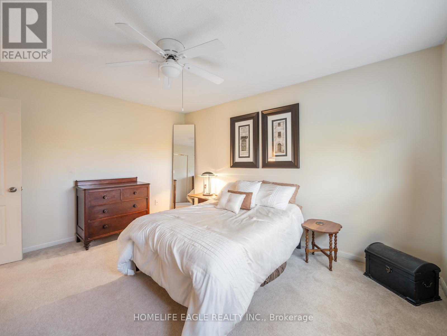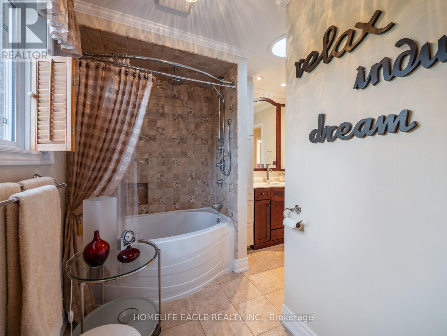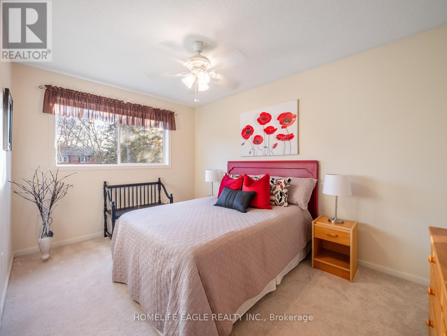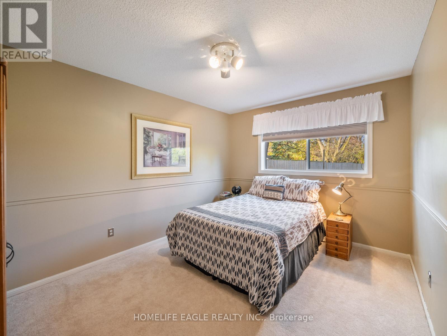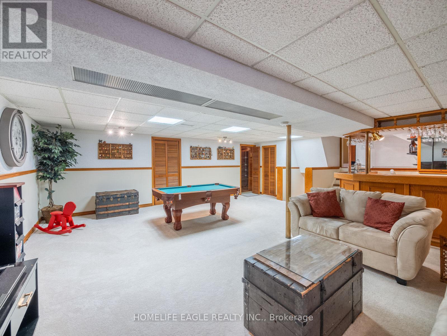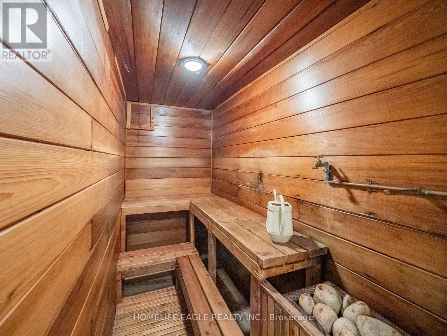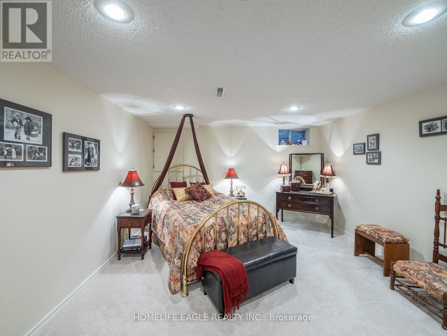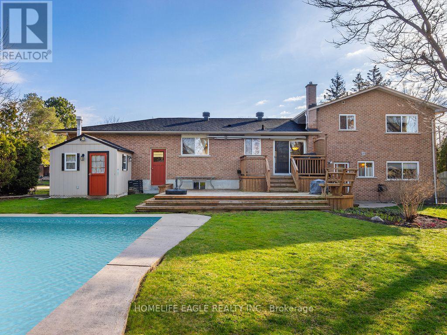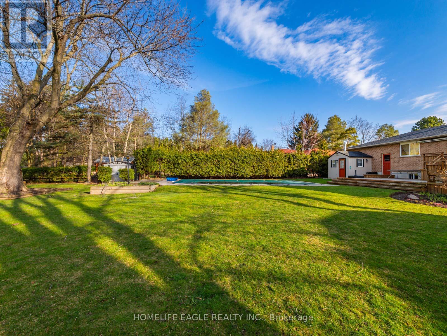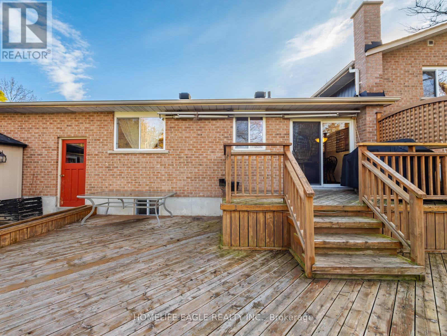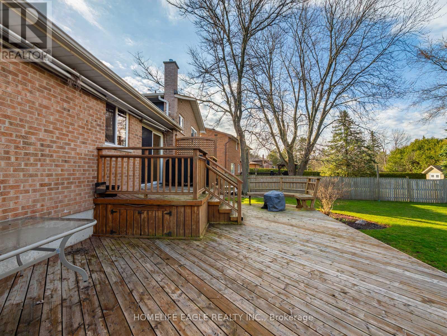5 Bedroom
3 Bathroom
Fireplace
Inground Pool
Central Air Conditioning
Forced Air
$1,899,900
The Perfect 4+1 Bedroom & 3 Bathroom Detached Home *Premium 94.89 ft x 196 ft lot * No Sidewalk * Private Backyard Oasis W/ Inground Pool & Fire Pit * Situated On A Quiet Crescent In Richmond Hill's Sought After Oak Ridges Community * 3,340 Sq Ft Of Living With Finished Basement Area * Upgraded Eat In Kitchen W/ Stainless Steel Appliances + Granite Counters + Backsplash + Solid Oak Cupboards + Coffee Bar & Breakfast Area* Walk Out To Massive Deck From Breakfast * Family Room Presents Fireplace, Potlights, Crown Moulding & Upgraded Hardwood Floors * Laundry On Main * 3 PC Bath Shower & Tiles Redone 3 Years New * Fin'd Basement W/ Large Multi Rec Area , Wet Bar, Cedar Wood Electric Sauna + Shower & Spacious Bedroom W/ Large Walk-In Closet * Upgraded Hardwood Stairs & Iron Pickets * Upgraded 200 AMP Panel * Don't Miss! Must See. **** EXTRAS **** Cvac * Skylight in 4 PC Bath * Broadloom Redone 3 Years Ago * New Pool Cover, New Pool Pump Stalled 2022, Sand Filter Done 4 Years Ago, Lining Redone 6 Years Ago *Windows & Furnace Redone 8 Years Ago (id:27910)
Property Details
|
MLS® Number
|
N8227006 |
|
Property Type
|
Single Family |
|
Community Name
|
Oak Ridges |
|
Amenities Near By
|
Park, Public Transit |
|
Parking Space Total
|
8 |
|
Pool Type
|
Inground Pool |
Building
|
Bathroom Total
|
3 |
|
Bedrooms Above Ground
|
4 |
|
Bedrooms Below Ground
|
1 |
|
Bedrooms Total
|
5 |
|
Basement Development
|
Finished |
|
Basement Features
|
Separate Entrance |
|
Basement Type
|
N/a (finished) |
|
Construction Style Attachment
|
Detached |
|
Construction Style Split Level
|
Sidesplit |
|
Cooling Type
|
Central Air Conditioning |
|
Exterior Finish
|
Brick |
|
Fireplace Present
|
Yes |
|
Heating Fuel
|
Natural Gas |
|
Heating Type
|
Forced Air |
|
Type
|
House |
Parking
Land
|
Acreage
|
No |
|
Land Amenities
|
Park, Public Transit |
|
Size Irregular
|
94.89 X 196.34 Ft ; Irregular |
|
Size Total Text
|
94.89 X 196.34 Ft ; Irregular |
Rooms
| Level |
Type |
Length |
Width |
Dimensions |
|
Basement |
Recreational, Games Room |
6.89 m |
6.44 m |
6.89 m x 6.44 m |
|
Basement |
Bedroom 4 |
4.41 m |
3.93 m |
4.41 m x 3.93 m |
|
Main Level |
Living Room |
5.63 m |
3.71 m |
5.63 m x 3.71 m |
|
Main Level |
Dining Room |
3.28 m |
3.17 m |
3.28 m x 3.17 m |
|
Main Level |
Kitchen |
3.11 m |
2.29 m |
3.11 m x 2.29 m |
|
Main Level |
Eating Area |
3.11 m |
2.53 m |
3.11 m x 2.53 m |
|
Main Level |
Family Room |
6.36 m |
4.11 m |
6.36 m x 4.11 m |
|
Main Level |
Primary Bedroom |
4.23 m |
3.58 m |
4.23 m x 3.58 m |
|
Main Level |
Bedroom 2 |
4.07 m |
3.58 m |
4.07 m x 3.58 m |
|
Main Level |
Bedroom 3 |
4.14 m |
3.07 m |
4.14 m x 3.07 m |

