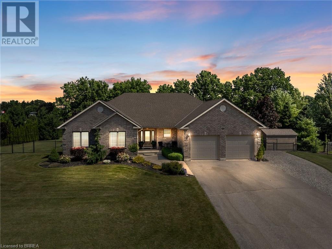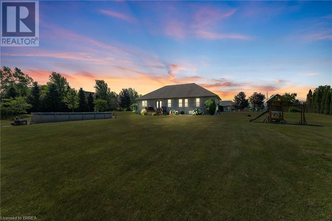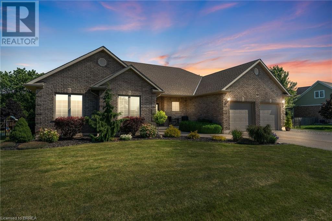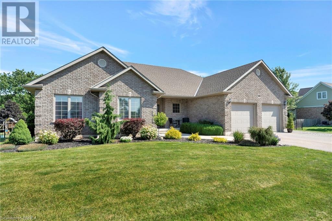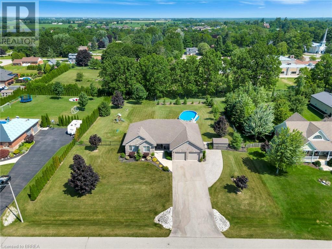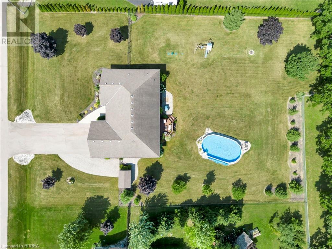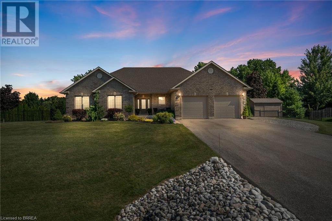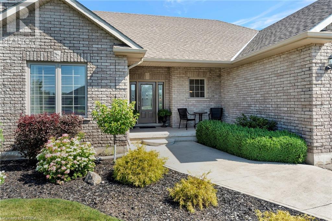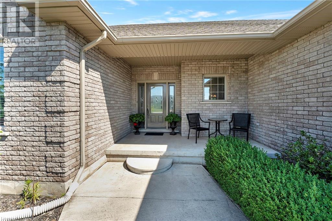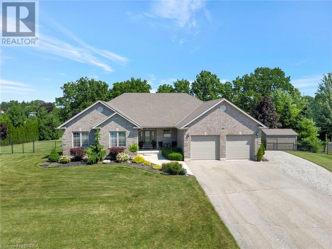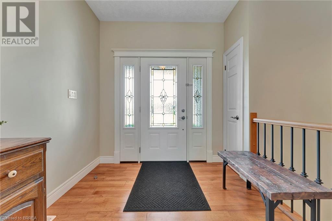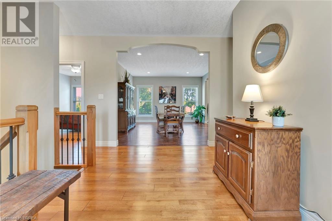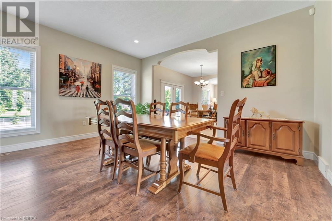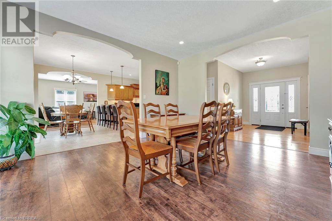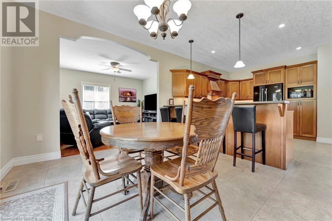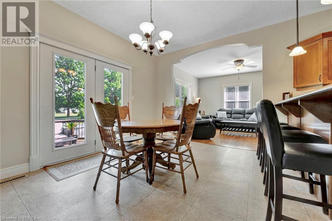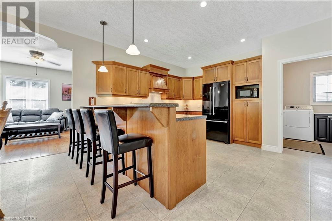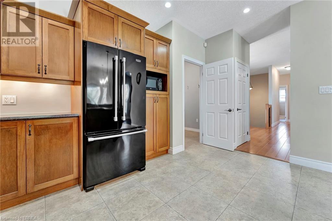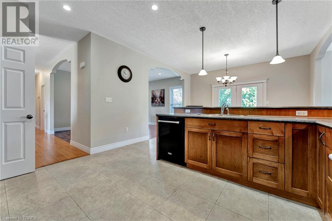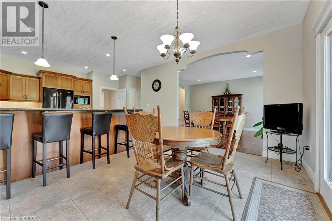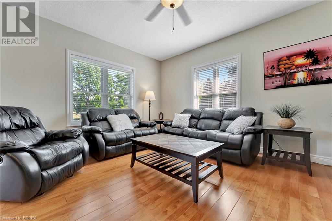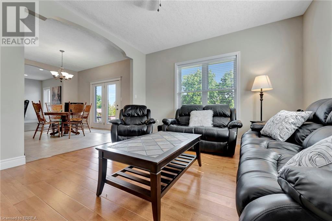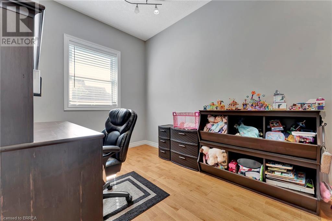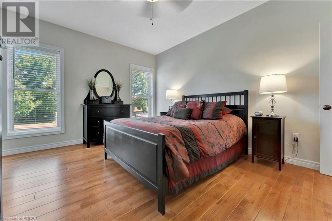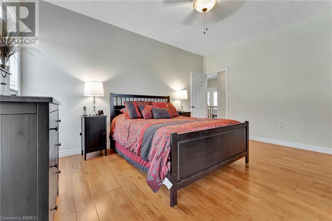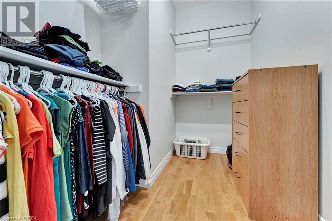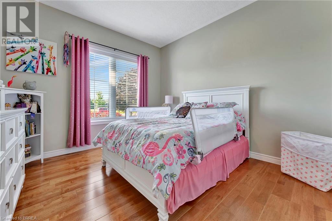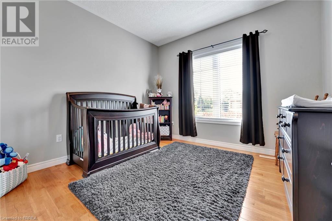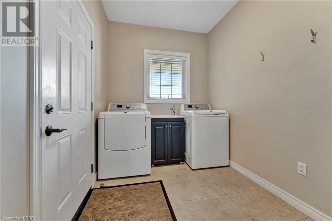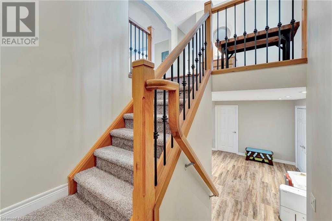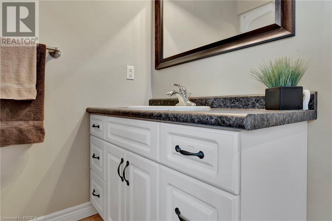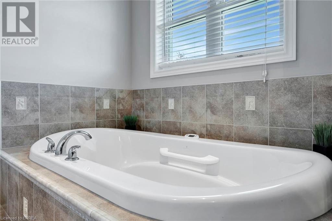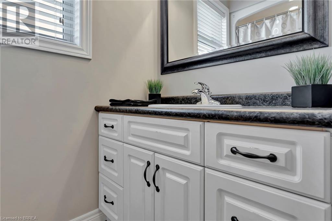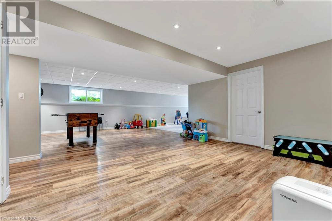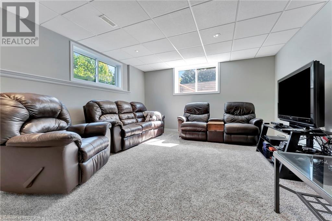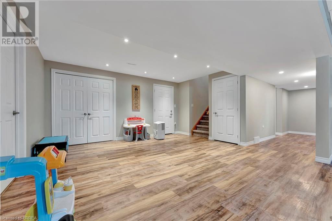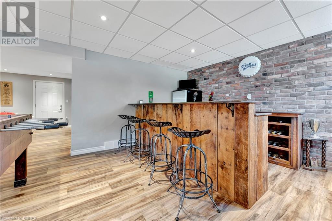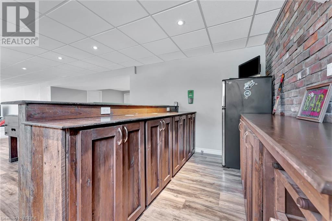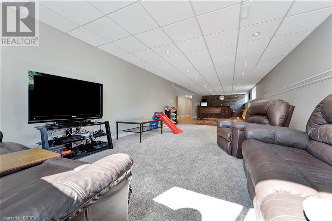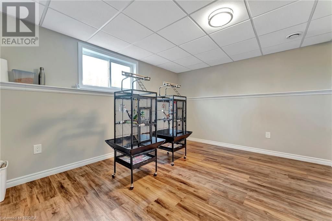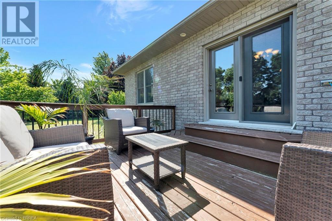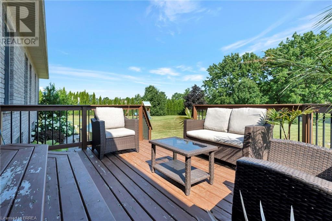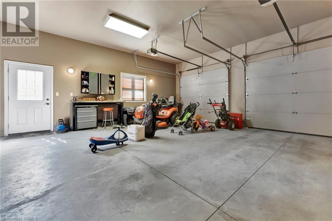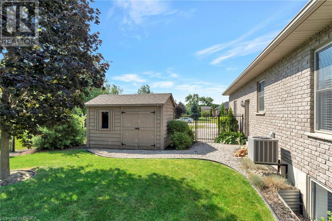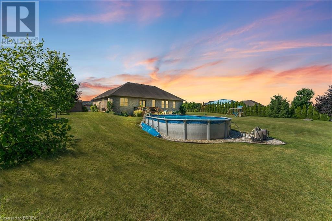3 Bedroom
3 Bathroom
3250 sqft
Bungalow
Above Ground Pool
Central Air Conditioning
Forced Air
$1,249,900
Dreaming of living in style? This exceptional all brick bungalow welcomes you with its quiet elegance. Impeccably maintained, situated on a 3/4 acre lot in a picturesque neighborhood in the tranquil village of Scotland. Exuding curb appeal with the striking front landscaping, rod iron fence, large driveway & a remarkable 152 foot frontage. Built in 2009 w. over 3000sq. ft. of finished living space this home will not disappoint. The large foyer will greet your guests. Open concept living on the main floor makes entertaining a breeze w. dining rm, living rm, kitchen & family rm. The kitchen offers abundant custom maple cabinets & gas stove for the serious cook, a breakfast bar, easy care flooring, carpet free. Convenient main floor laundry rm with access to the oversized 2 car garage. The primary bedroom entices w. a large walk-in closet plus ensuite with soaker tub & separate shower. Two spacious bedrooms share the 4pc bath. Still working from home? There is a main floor office. The finished basement is a treat w. oversized windows providing a ton of natural light. Stunningly large rec room, games room with bar for all your additional entertaining needs. Den or future bedroom/ office. Workshop, potential bedroom. A 2-pc bath, large utility room & cold storage complete the lower level. Beautifully landscaped, above ground pool, extensive yard. This is a beauty! Walking distance to Oakland/ Scotland Public School, Scotland Food Market/ LCBO & short 25- minute drive to downtown Brantford. (id:27910)
Property Details
|
MLS® Number
|
40614438 |
|
Property Type
|
Single Family |
|
AmenitiesNearBy
|
Place Of Worship, Playground, Schools |
|
CommunityFeatures
|
Quiet Area, Community Centre, School Bus |
|
EquipmentType
|
None |
|
Features
|
Country Residential, Sump Pump, Automatic Garage Door Opener |
|
ParkingSpaceTotal
|
8 |
|
PoolType
|
Above Ground Pool |
|
RentalEquipmentType
|
None |
|
Structure
|
Shed |
Building
|
BathroomTotal
|
3 |
|
BedroomsAboveGround
|
3 |
|
BedroomsTotal
|
3 |
|
Appliances
|
Dishwasher, Dryer, Refrigerator, Water Softener, Washer, Gas Stove(s), Hood Fan, Garage Door Opener |
|
ArchitecturalStyle
|
Bungalow |
|
BasementDevelopment
|
Partially Finished |
|
BasementType
|
Full (partially Finished) |
|
ConstructedDate
|
2009 |
|
ConstructionStyleAttachment
|
Detached |
|
CoolingType
|
Central Air Conditioning |
|
ExteriorFinish
|
Brick Veneer |
|
FireProtection
|
Smoke Detectors, Alarm System |
|
FoundationType
|
Poured Concrete |
|
HeatingFuel
|
Natural Gas |
|
HeatingType
|
Forced Air |
|
StoriesTotal
|
1 |
|
SizeInterior
|
3250 Sqft |
|
Type
|
House |
|
UtilityWater
|
Drilled Well |
Parking
Land
|
AccessType
|
Road Access |
|
Acreage
|
No |
|
FenceType
|
Fence |
|
LandAmenities
|
Place Of Worship, Playground, Schools |
|
Sewer
|
Septic System |
|
SizeDepth
|
218 Ft |
|
SizeFrontage
|
153 Ft |
|
SizeTotalText
|
1/2 - 1.99 Acres |
|
ZoningDescription
|
Sr |
Rooms
| Level |
Type |
Length |
Width |
Dimensions |
|
Basement |
Workshop |
|
|
22'1'' x 13'8'' |
|
Basement |
Storage |
|
|
13'9'' x 7'0'' |
|
Basement |
Utility Room |
|
|
24'8'' x 8'11'' |
|
Basement |
Recreation Room |
|
|
41'8'' x 28'3'' |
|
Basement |
3pc Bathroom |
|
|
11'4'' x 8'5'' |
|
Basement |
Den |
|
|
11'4'' x 14'2'' |
|
Main Level |
Bedroom |
|
|
10'7'' x 12'1'' |
|
Main Level |
Bedroom |
|
|
11'2'' x 13'2'' |
|
Main Level |
4pc Bathroom |
|
|
11'2'' x 9'4'' |
|
Main Level |
Full Bathroom |
|
|
8'7'' x 11'1'' |
|
Main Level |
Primary Bedroom |
|
|
11'6'' x 15'2'' |
|
Main Level |
Family Room |
|
|
13'3'' x 8'6'' |
|
Main Level |
Laundry Room |
|
|
6'9'' x 7'2'' |
|
Main Level |
Foyer |
|
|
8'1'' x 13'6'' |
|
Main Level |
Kitchen |
|
|
17'1'' x 13'7'' |
|
Main Level |
Office |
|
|
13'5'' x 10'4'' |
|
Main Level |
Living Room |
|
|
13'3'' x 15'0'' |
|
Main Level |
Dining Room |
|
|
12'11'' x 15'3'' |
Utilities
|
Electricity
|
Available |
|
Natural Gas
|
Available |
|
Telephone
|
Available |

