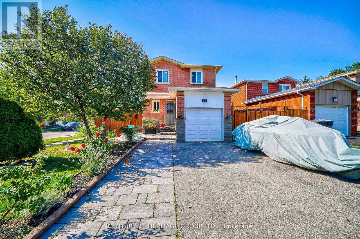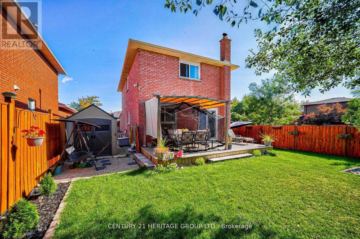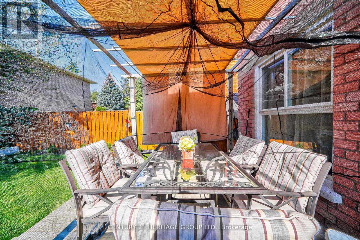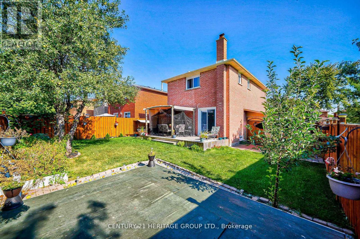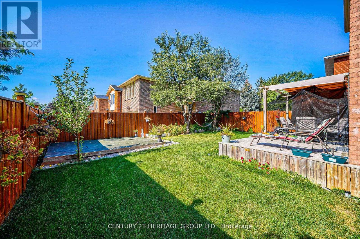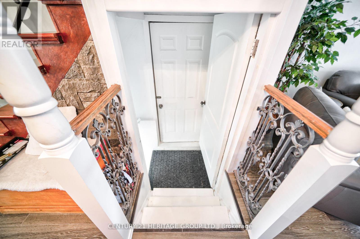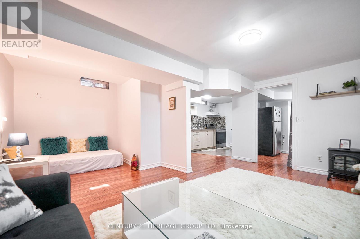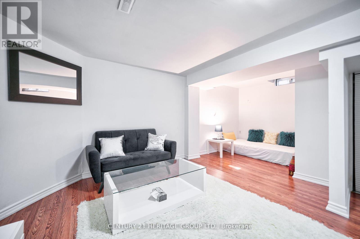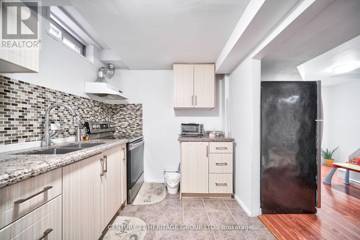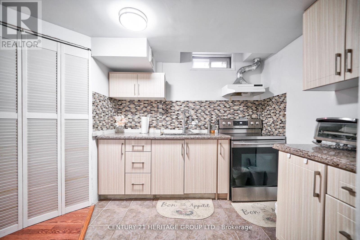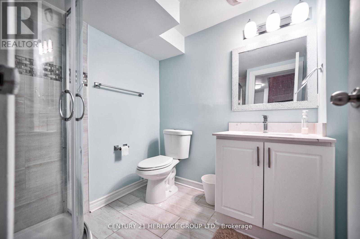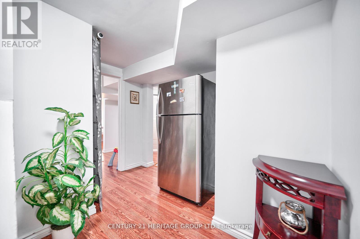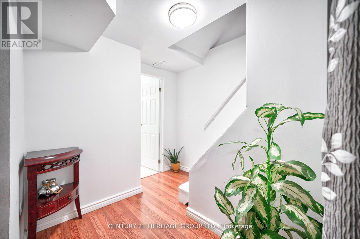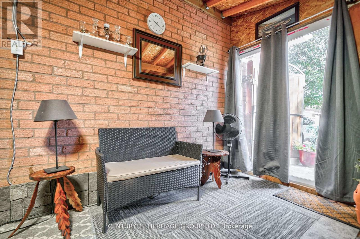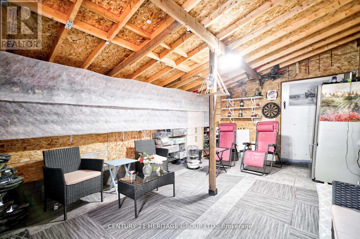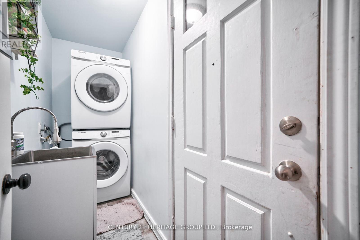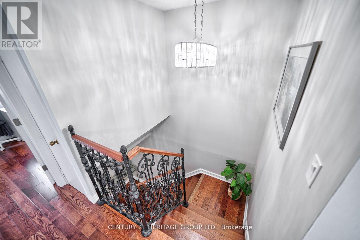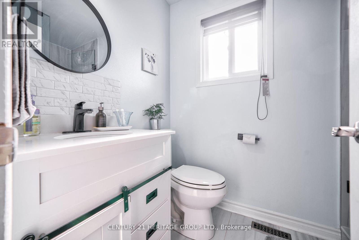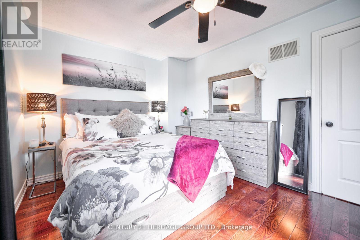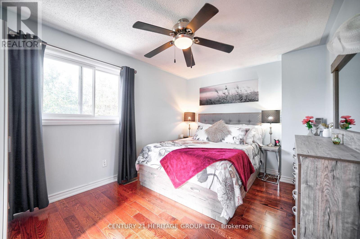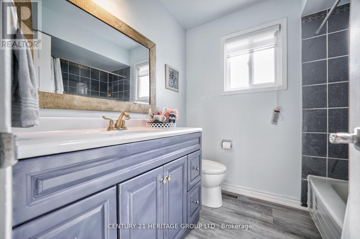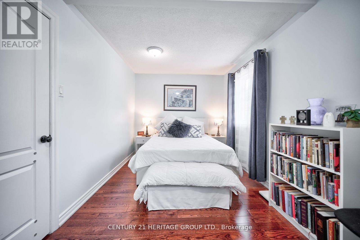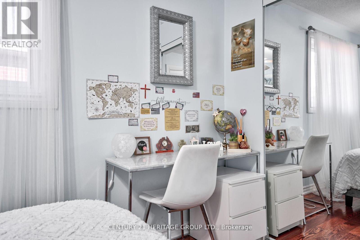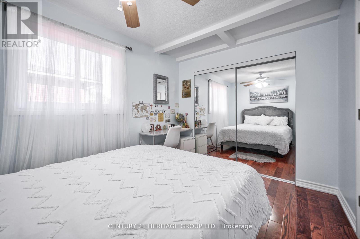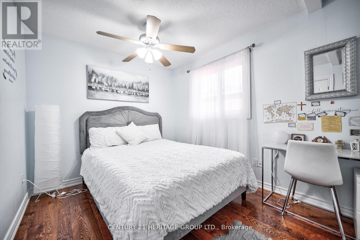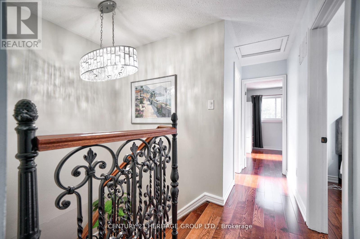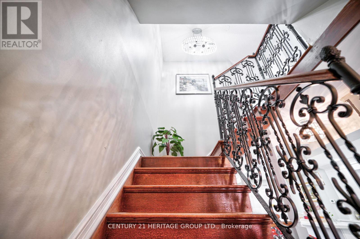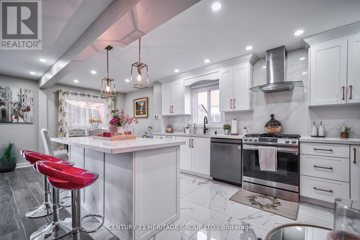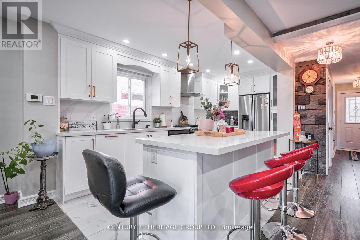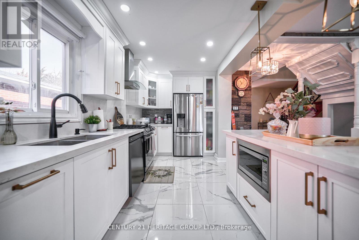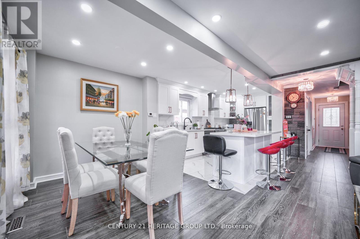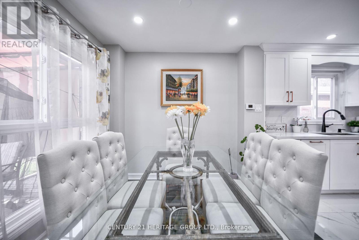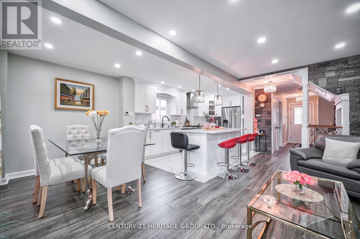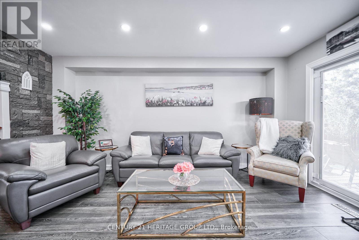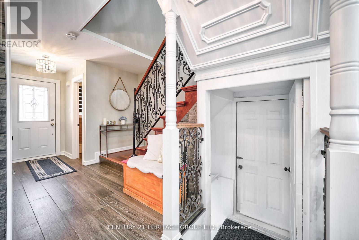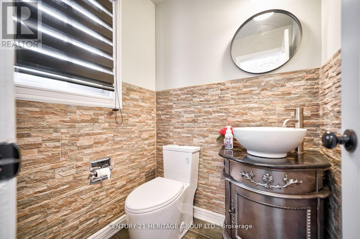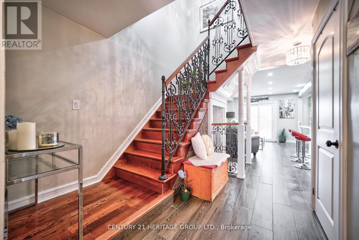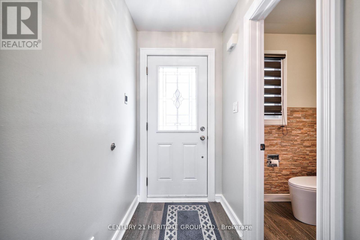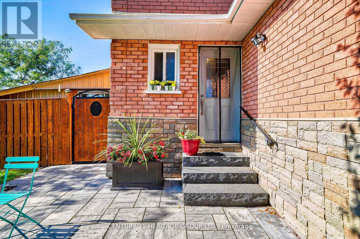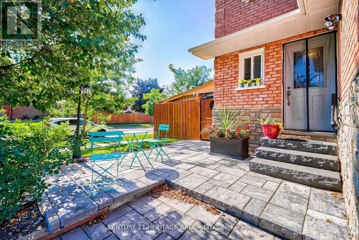4 Bedroom
4 Bathroom
Central Air Conditioning
Forced Air
$1,079,000
3 Bdrms With 2 Large Bdrooms, This Beautiful Home On A Premium Corner Lot, Offers 4 Washrooms,Finished Basement With Sep Entrance form the side through a nice covered entrance, Upgrades Includes: New Hardwood Floor , Bedrooms And Stairs. New Design Railing. New Doors Throughout The House. NewVanities In All Washrooms + nice wall covernings. New Floor Throughout The First Floor.New LightingThroughout The House all potlights. New Kitchen Cabinets And 2 Year Old Kitchen Appliances, Fancywall coverings. and more and more to see. **** EXTRAS **** The backyard is a real garden, A well-maintained patioand an additional deck for a gazebo/ Hot Tuband a BBQ area on the side. acess to Hwy 410, Top Schools and Shopping Areas. (id:27910)
Property Details
|
MLS® Number
|
W8206232 |
|
Property Type
|
Single Family |
|
Community Name
|
Heart Lake West |
|
Amenities Near By
|
Hospital, Place Of Worship, Public Transit, Schools |
|
Community Features
|
School Bus |
|
Parking Space Total
|
5 |
Building
|
Bathroom Total
|
4 |
|
Bedrooms Above Ground
|
3 |
|
Bedrooms Below Ground
|
1 |
|
Bedrooms Total
|
4 |
|
Basement Development
|
Finished |
|
Basement Features
|
Separate Entrance |
|
Basement Type
|
N/a (finished) |
|
Construction Style Attachment
|
Detached |
|
Cooling Type
|
Central Air Conditioning |
|
Exterior Finish
|
Brick |
|
Heating Fuel
|
Natural Gas |
|
Heating Type
|
Forced Air |
|
Stories Total
|
2 |
|
Type
|
House |
Parking
Land
|
Acreage
|
No |
|
Land Amenities
|
Hospital, Place Of Worship, Public Transit, Schools |
|
Size Irregular
|
54.98 X 109.53 Ft |
|
Size Total Text
|
54.98 X 109.53 Ft |
Rooms
| Level |
Type |
Length |
Width |
Dimensions |
|
Second Level |
Primary Bedroom |
4.13 m |
3.02 m |
4.13 m x 3.02 m |
|
Second Level |
Bedroom 2 |
2.72 m |
3.77 m |
2.72 m x 3.77 m |
|
Second Level |
Bedroom 3 |
3.15 m |
3.85 m |
3.15 m x 3.85 m |
|
Basement |
Kitchen |
2.66 m |
2.21 m |
2.66 m x 2.21 m |
|
Basement |
Great Room |
|
|
Measurements not available |
|
Main Level |
Dining Room |
2.72 m |
2.77 m |
2.72 m x 2.77 m |
|
Main Level |
Kitchen |
2.39 m |
4.58 m |
2.39 m x 4.58 m |
|
Main Level |
Living Room |
3.22 m |
4.86 m |
3.22 m x 4.86 m |
Utilities
|
Sewer
|
Installed |
|
Natural Gas
|
Installed |
|
Electricity
|
Installed |

