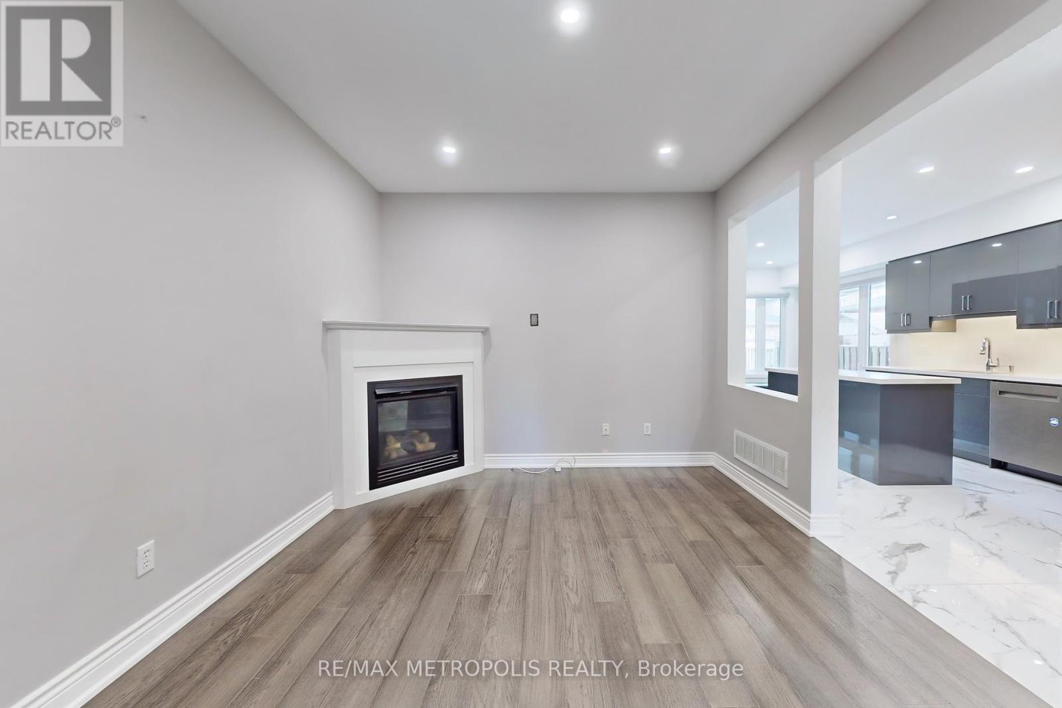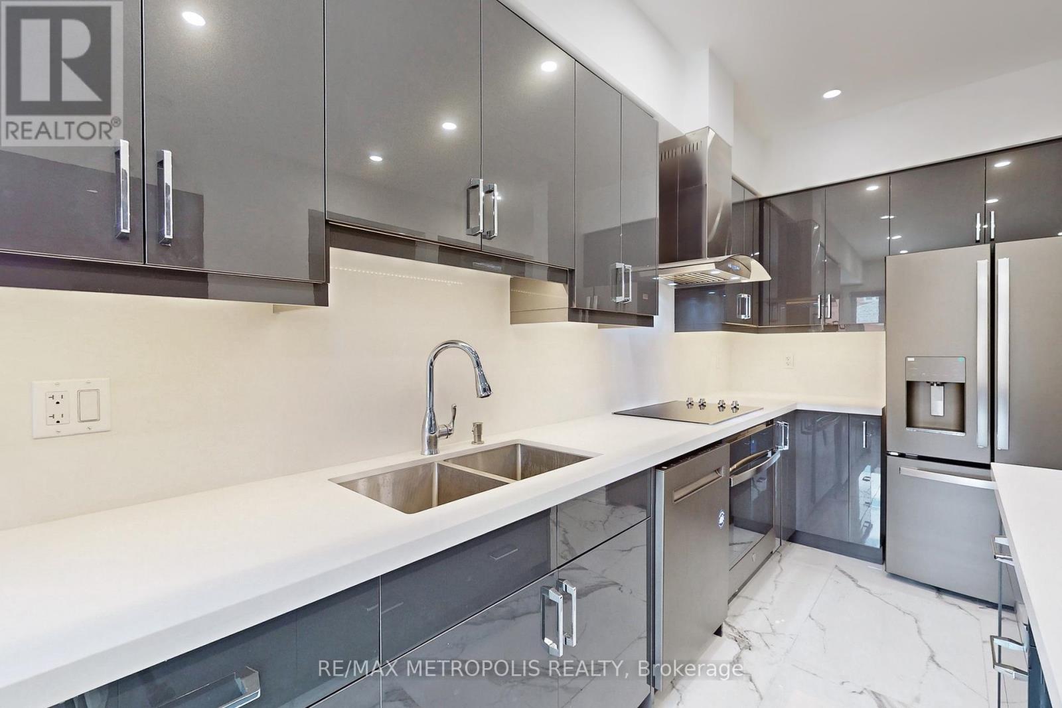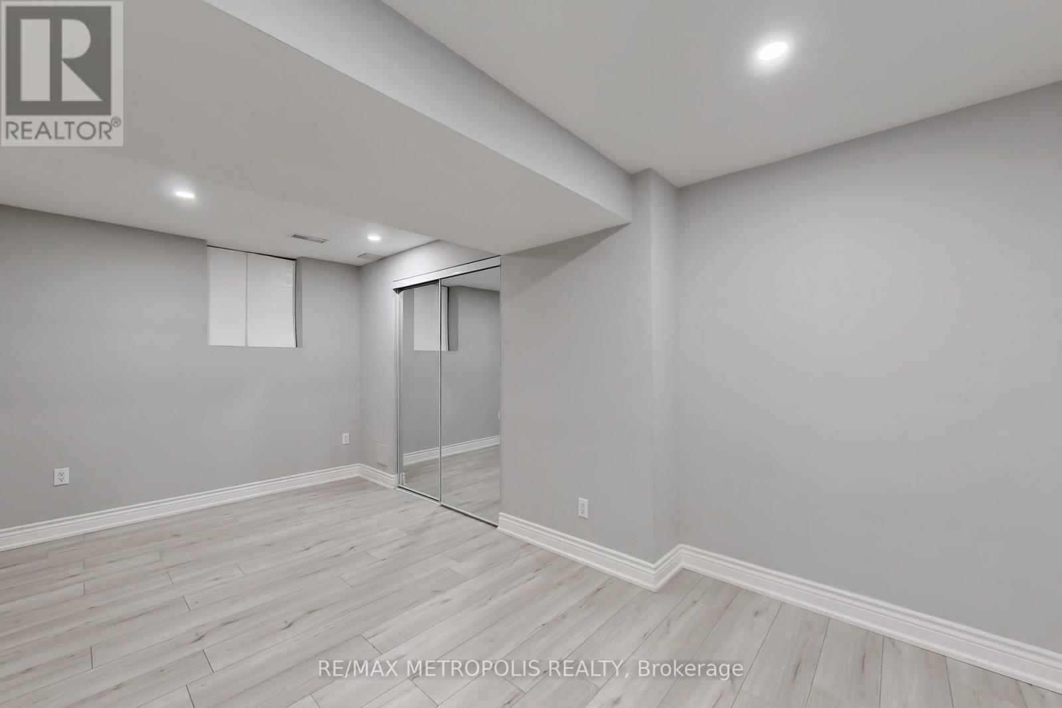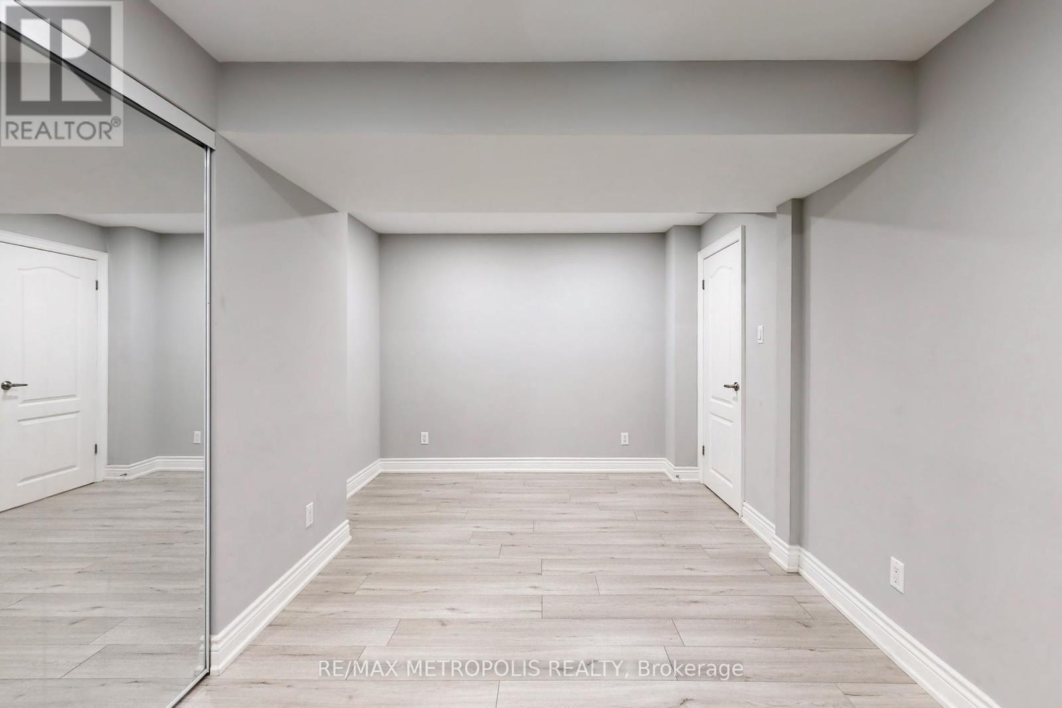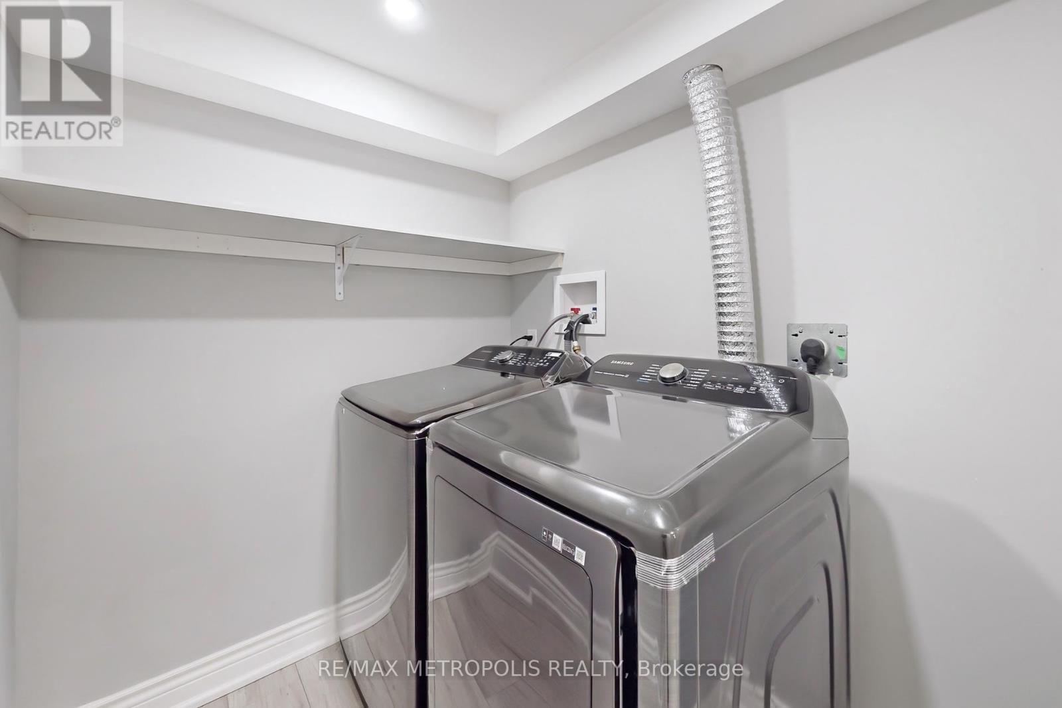4 Bedroom
4 Bathroom
Fireplace
Central Air Conditioning
Forced Air
$1,299,000
Absolutely Stunning Home In The Heart Of Cornell! Over 3000Sqft Living Space, this home has undergone extensive renovations totaling over $230,000. Features include: Modern Kitchen With High Quality Kstone Counter Top And Back Splash, Extra Large Pantry, L-Shaped Long Kitchen Bench, Newer Appliances (2022). Newer Washroom With Modern Touch. New Metal Roof (2022) With 50 Years Warranty, Newer Windows And Doors (2022). New Stamped Concrete Driveway, Front Porch, Both Sides, Flower Bed (2023). Finished Basement With Large Window (2022). Concrete Garage Floor With Outlet For Ev Charge. Furnace And Hwt (2019), Zebra Blinds (2022). Conveniently located just minutes To Cornell Community Centre, Markham Stouffville Hospital, Library, Close To Parks, Stores, Public Transit And Hwy 407. Move In And Be Worry Free As All Major Renos Are Done For You!! (id:27910)
Property Details
|
MLS® Number
|
N8454694 |
|
Property Type
|
Single Family |
|
Community Name
|
Cornell |
|
Parking Space Total
|
3 |
Building
|
Bathroom Total
|
4 |
|
Bedrooms Above Ground
|
3 |
|
Bedrooms Below Ground
|
1 |
|
Bedrooms Total
|
4 |
|
Appliances
|
Dishwasher, Dryer, Garage Door Opener, Refrigerator, Stove, Washer, Window Coverings |
|
Basement Development
|
Finished |
|
Basement Type
|
N/a (finished) |
|
Construction Style Attachment
|
Detached |
|
Cooling Type
|
Central Air Conditioning |
|
Fireplace Present
|
Yes |
|
Foundation Type
|
Concrete |
|
Heating Fuel
|
Natural Gas |
|
Heating Type
|
Forced Air |
|
Stories Total
|
2 |
|
Type
|
House |
|
Utility Water
|
Municipal Water |
Parking
Land
|
Acreage
|
No |
|
Sewer
|
Sanitary Sewer |
|
Size Irregular
|
29.53 X 82.02 Ft |
|
Size Total Text
|
29.53 X 82.02 Ft |
Rooms
| Level |
Type |
Length |
Width |
Dimensions |
|
Second Level |
Primary Bedroom |
5.18 m |
4.57 m |
5.18 m x 4.57 m |
|
Second Level |
Bedroom 2 |
5.18 m |
3.05 m |
5.18 m x 3.05 m |
|
Second Level |
Bedroom 3 |
3.66 m |
3.35 m |
3.66 m x 3.35 m |
|
Second Level |
Den |
1.67 m |
1.83 m |
1.67 m x 1.83 m |
|
Basement |
Family Room |
|
|
Measurements not available |
|
Basement |
Cold Room |
|
|
Measurements not available |
|
Basement |
Bedroom 4 |
|
|
Measurements not available |
|
Basement |
Kitchen |
|
|
Measurements not available |
|
Main Level |
Living Room |
5.18 m |
3.35 m |
5.18 m x 3.35 m |
|
Main Level |
Family Room |
4.57 m |
3.43 m |
4.57 m x 3.43 m |
|
Main Level |
Eating Area |
3.35 m |
2.97 m |
3.35 m x 2.97 m |
|
Main Level |
Kitchen |
4.5 m |
3.17 m |
4.5 m x 3.17 m |









