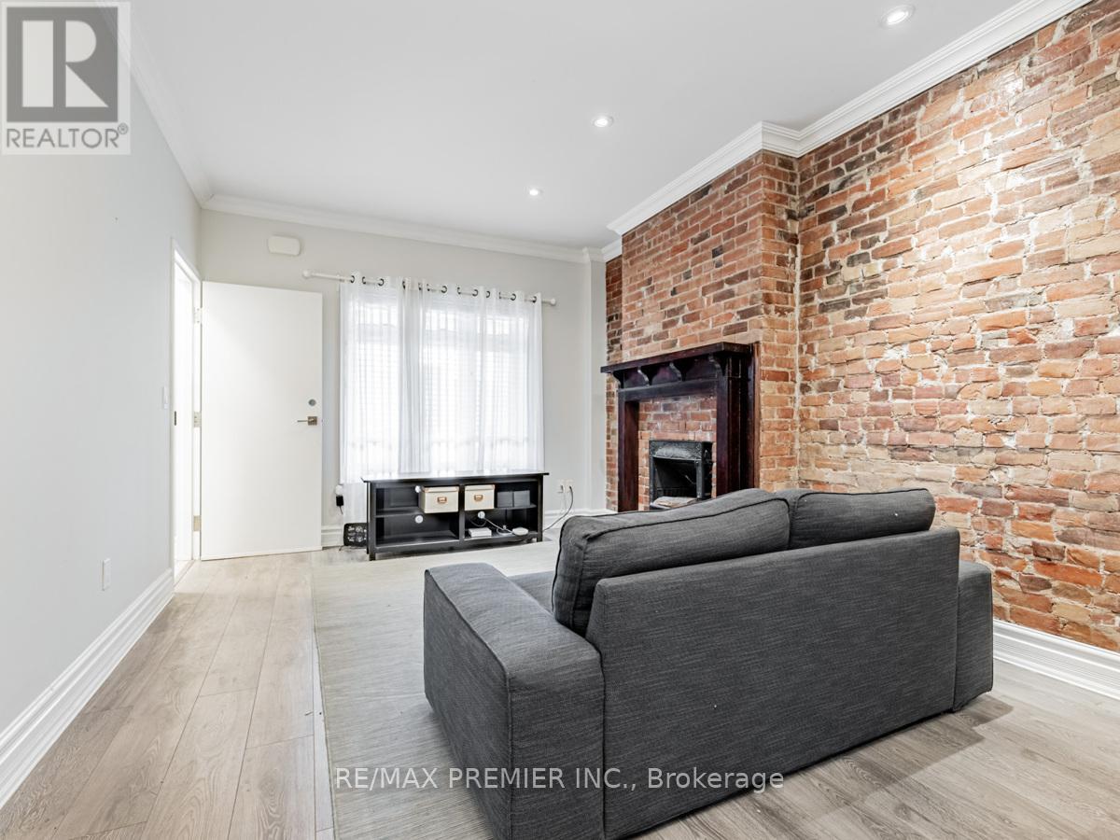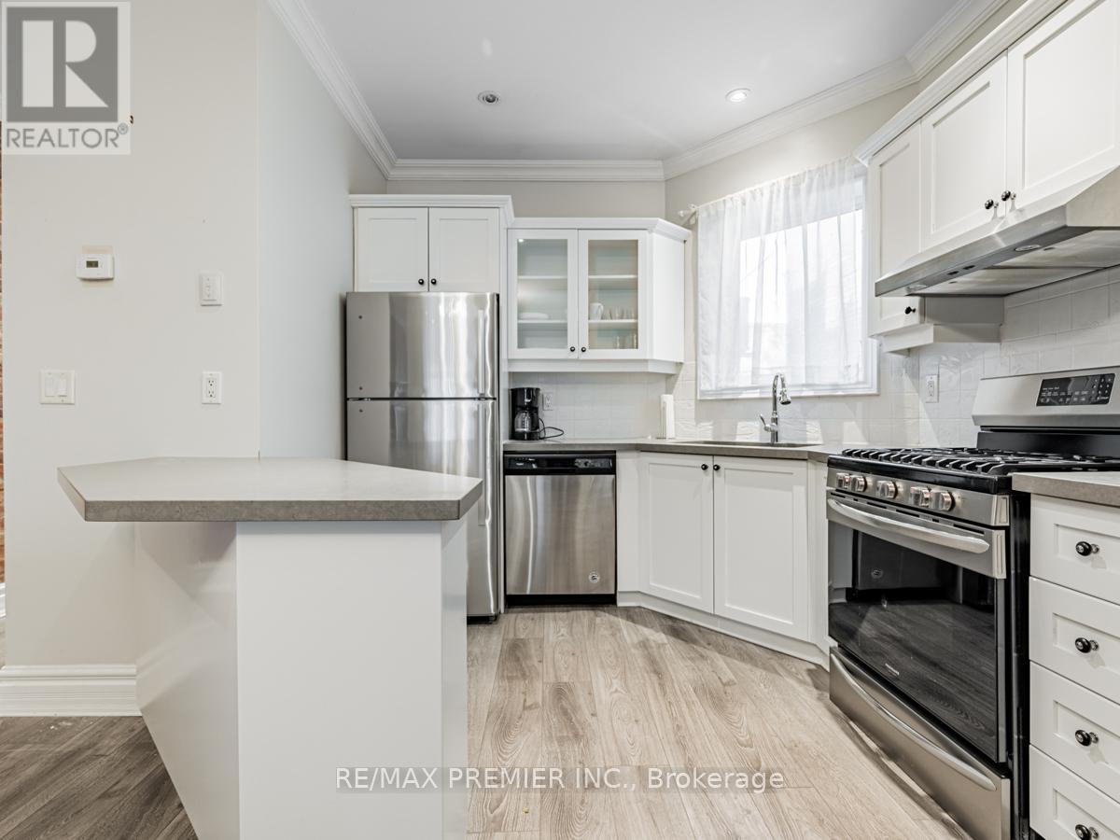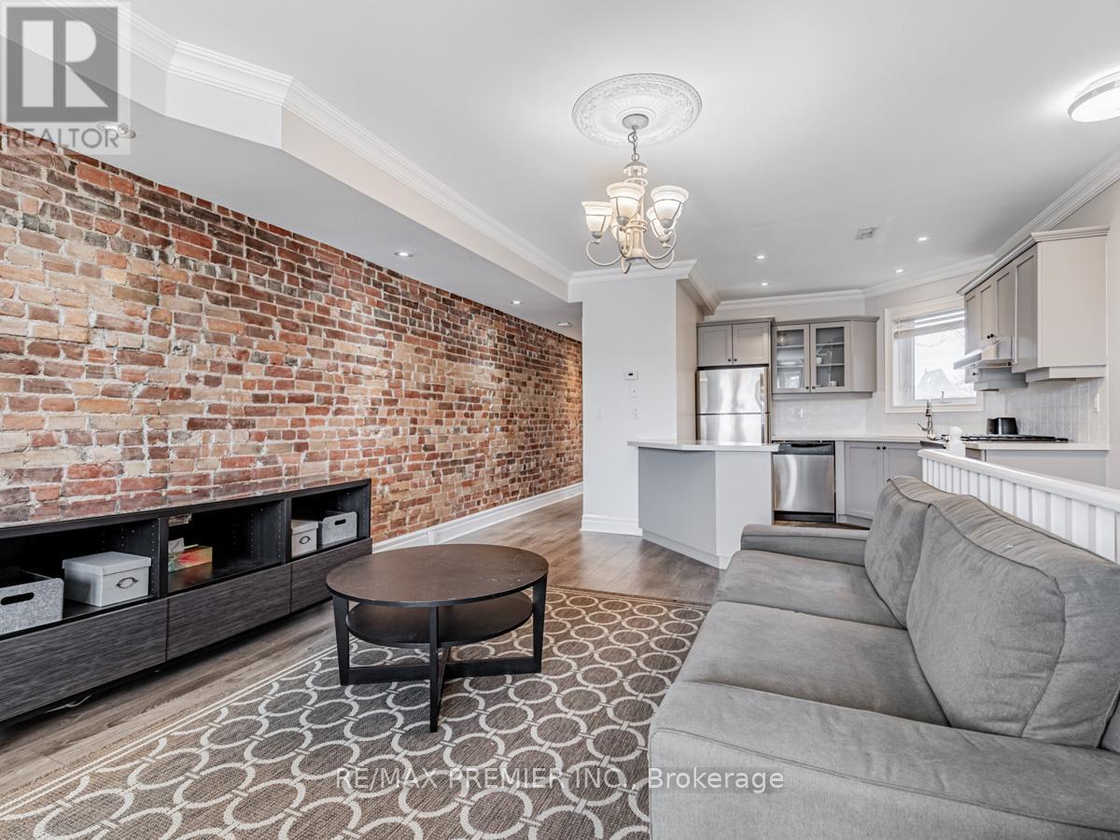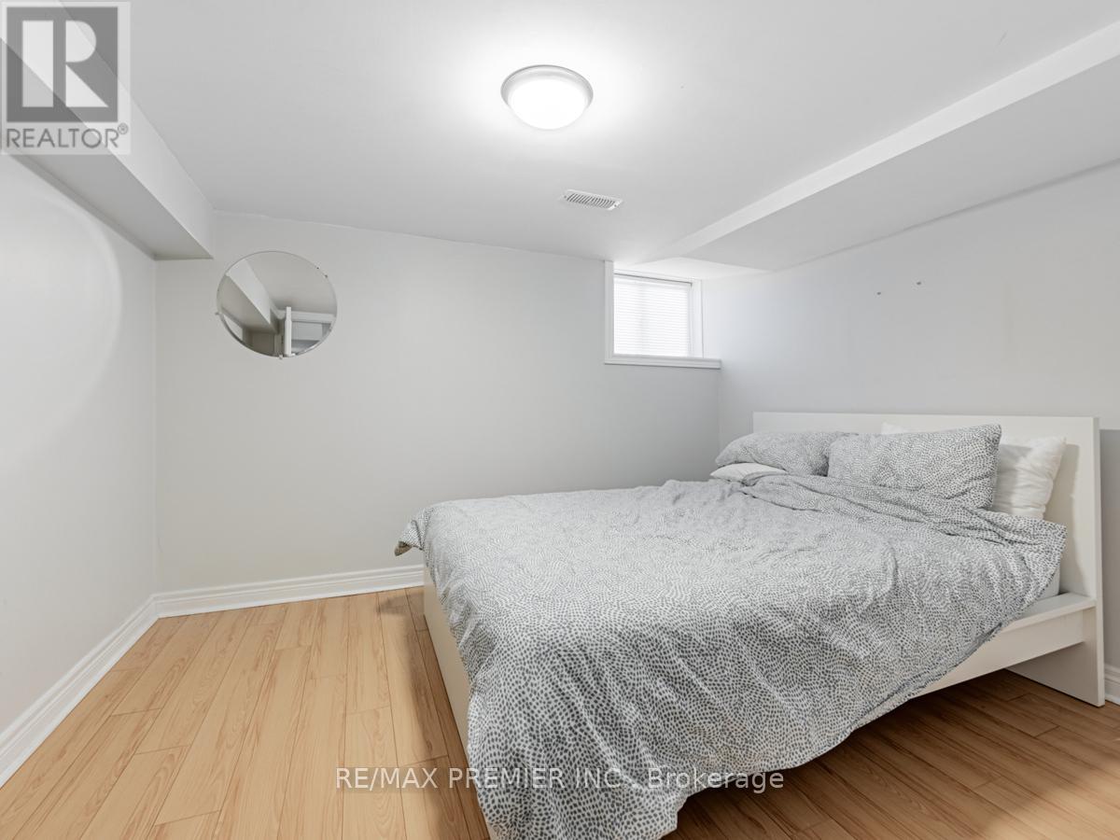5 Bedroom
3 Bathroom
Central Air Conditioning
Forced Air
$2,099,900
Welcome to 10 St. Annes Road. Stunning home with 3 units each with hydro meters and private individual laundry. Main floor features open concept floor plan and 1 bedroom with walk-out to backyard and 2nd floor bedroom with walkout to deck. 4 pc bath, Beautiful kitchen with gas stove, quartz countertops and original fireplace. Upper level unit with 2 bedrooms and 4 pc bathroom. Step outside to access the separate basement Unit with open concept living space, bedroom and bathroom. Basement is vacant. Triple A tenants occupying the main and upper units. Upper level tenanted til June 2025 at $3250 per month. Main level is leased til May 2025for $3100 per month. Located minutes to parks, restaurants, transit and shopping. **** EXTRAS **** HRV air system. All property and appliances are in as is/where is condition with no representation or warranties (id:27910)
Property Details
|
MLS® Number
|
C8458970 |
|
Property Type
|
Single Family |
|
Community Name
|
Little Portugal |
Building
|
Bathroom Total
|
3 |
|
Bedrooms Above Ground
|
4 |
|
Bedrooms Below Ground
|
1 |
|
Bedrooms Total
|
5 |
|
Appliances
|
Dryer, Refrigerator, Stove, Two Stoves, Window Coverings |
|
Basement Features
|
Apartment In Basement, Separate Entrance |
|
Basement Type
|
N/a |
|
Construction Style Attachment
|
Semi-detached |
|
Cooling Type
|
Central Air Conditioning |
|
Exterior Finish
|
Brick |
|
Foundation Type
|
Poured Concrete |
|
Heating Fuel
|
Natural Gas |
|
Heating Type
|
Forced Air |
|
Stories Total
|
2 |
|
Type
|
House |
|
Utility Water
|
Municipal Water |
Land
|
Acreage
|
No |
|
Sewer
|
Sanitary Sewer |
|
Size Irregular
|
19.95 X 104.05 Ft |
|
Size Total Text
|
19.95 X 104.05 Ft |
Rooms
| Level |
Type |
Length |
Width |
Dimensions |
|
Second Level |
Kitchen |
1.99 m |
1.25 m |
1.99 m x 1.25 m |
|
Second Level |
Family Room |
6.88 m |
4.6 m |
6.88 m x 4.6 m |
|
Basement |
Family Room |
5.07 m |
4.09 m |
5.07 m x 4.09 m |
|
Basement |
Bedroom |
4.29 m |
3.09 m |
4.29 m x 3.09 m |
|
Basement |
Kitchen |
2.31 m |
1.4 m |
2.31 m x 1.4 m |
|
Upper Level |
Bedroom 2 |
3.75 m |
2.75 m |
3.75 m x 2.75 m |
|
Upper Level |
Bedroom 3 |
3.54 m |
3.33 m |
3.54 m x 3.33 m |
|
Upper Level |
Bedroom 4 |
4.55 m |
3.6 m |
4.55 m x 3.6 m |
|
Ground Level |
Kitchen |
2.77 m |
1.73 m |
2.77 m x 1.73 m |
|
Ground Level |
Dining Room |
3.47 m |
3.38 m |
3.47 m x 3.38 m |
|
Ground Level |
Family Room |
3.39 m |
3.39 m |
3.39 m x 3.39 m |
|
Ground Level |
Bedroom |
2.8 m |
2.79 m |
2.8 m x 2.79 m |


































