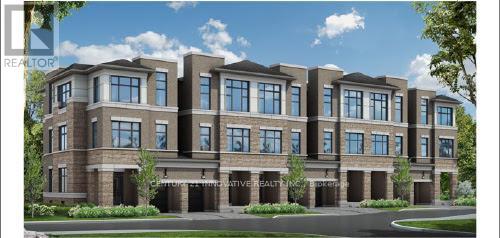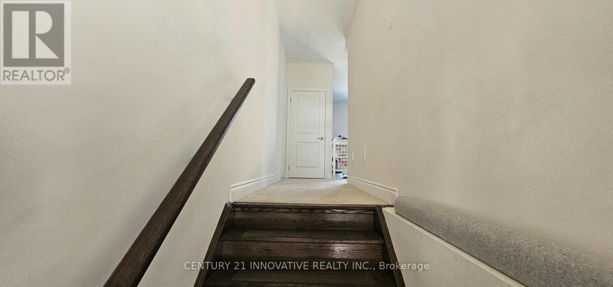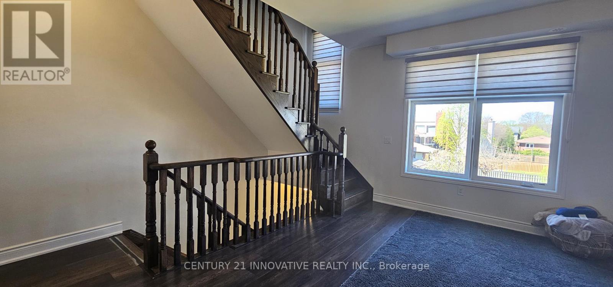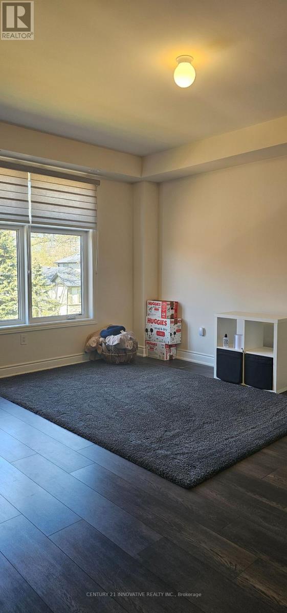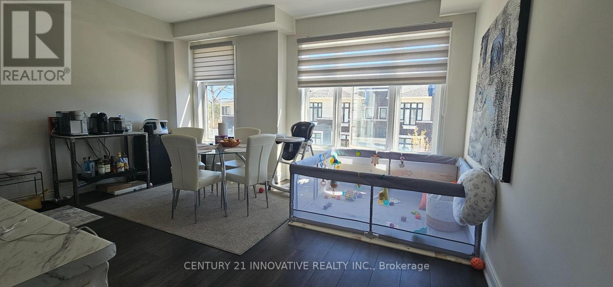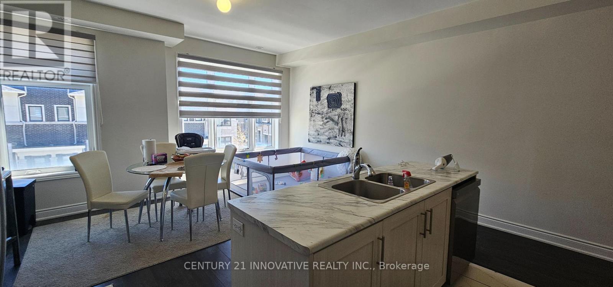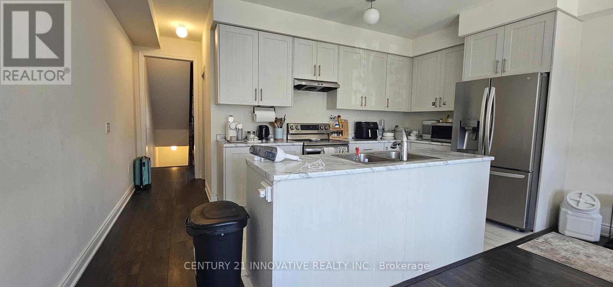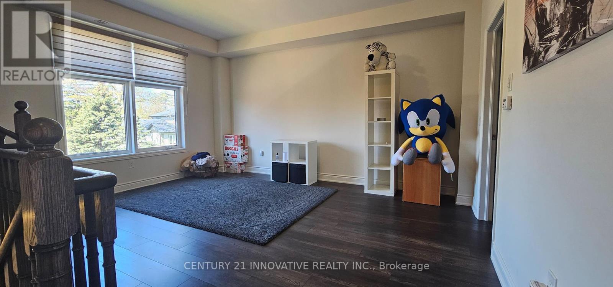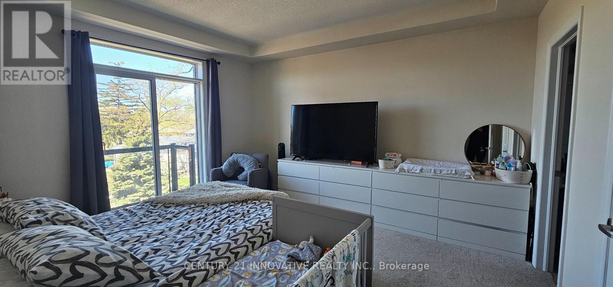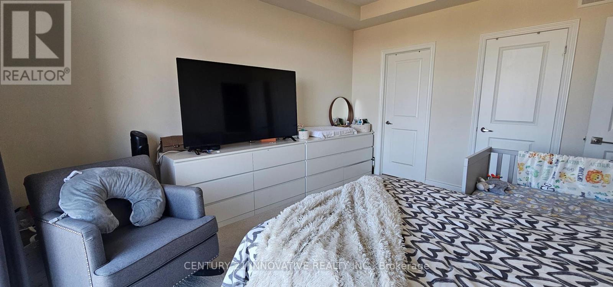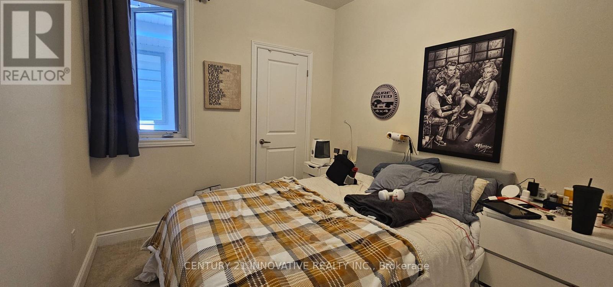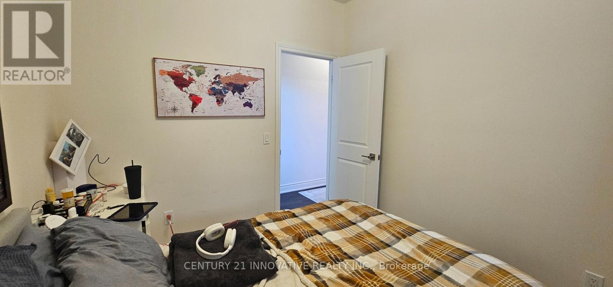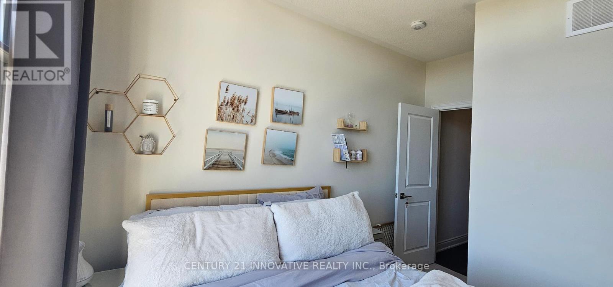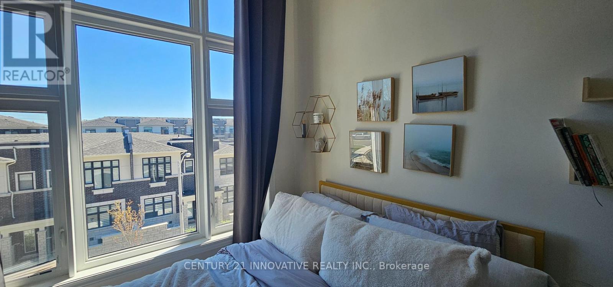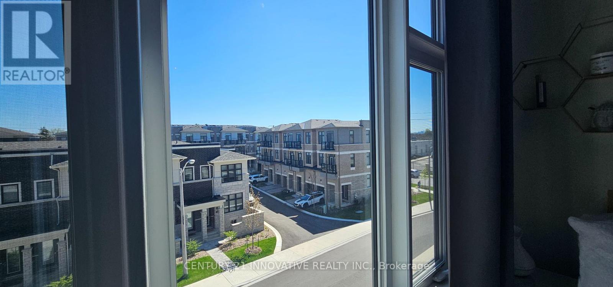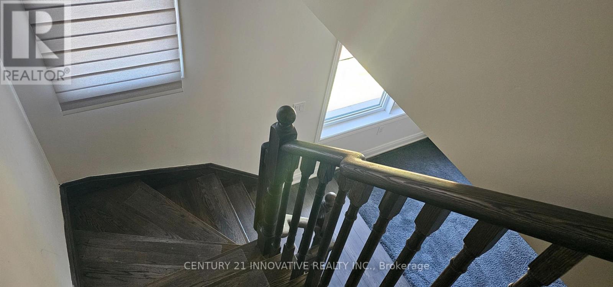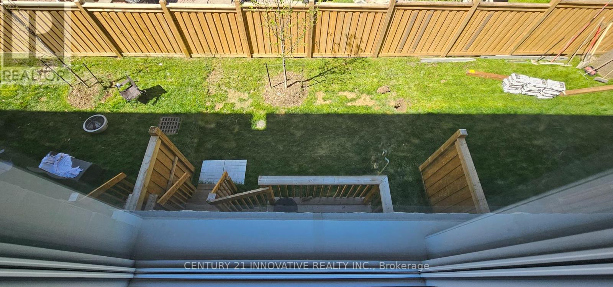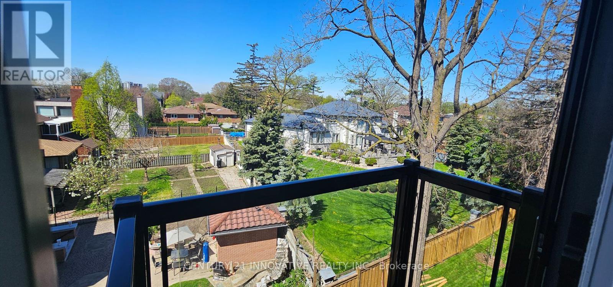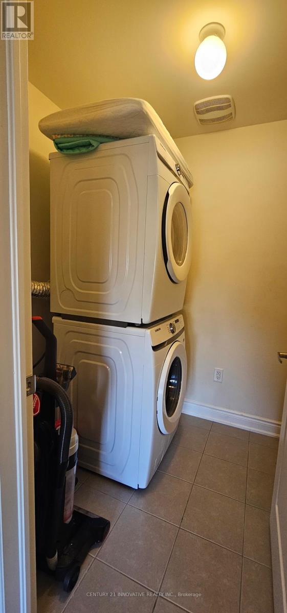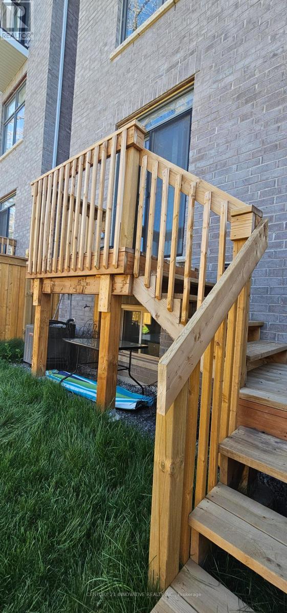3 Bedroom
3 Bathroom
Central Air Conditioning
Forced Air
$3,800 Monthly
Ample Living Space in a Newer 3 Storey 2000+ Square Foot Town Home For Rent at Islington andSteeles. Ideal For a Move up family or Larger family with additional space available on the main level.Features a Separate Family rm and Living Rm. Primary room Encompasses a Balcony, Walk in Line closetFor Storage, Upgraded Kitchen with Quartz Countertop, Garage Access Via Main Flr. Prefer Family or 2Couples. Minutes to Albion Mall, Groceries, Shops and Leisure Activities. **** EXTRAS **** S/S Appliances, Hardwood Flooring And Broadloom, 2 + 1 Washrooms, Newer Washer &Dryer. Utilities Are Tenant's Responsibility. Garage Door Opener With One Remote And Central AirConditioner. (id:27910)
Property Details
|
MLS® Number
|
W8322620 |
|
Property Type
|
Single Family |
|
Community Name
|
Humber Summit |
|
Amenities Near By
|
Hospital, Place Of Worship, Public Transit |
|
Community Features
|
School Bus |
|
Equipment Type
|
Water Heater |
|
Parking Space Total
|
2 |
|
Rental Equipment Type
|
Water Heater |
Building
|
Bathroom Total
|
3 |
|
Bedrooms Above Ground
|
3 |
|
Bedrooms Total
|
3 |
|
Appliances
|
Garage Door Opener Remote(s) |
|
Basement Development
|
Unfinished |
|
Basement Type
|
N/a (unfinished) |
|
Construction Style Attachment
|
Attached |
|
Cooling Type
|
Central Air Conditioning |
|
Exterior Finish
|
Brick |
|
Foundation Type
|
Concrete |
|
Heating Fuel
|
Natural Gas |
|
Heating Type
|
Forced Air |
|
Stories Total
|
3 |
|
Type
|
Row / Townhouse |
|
Utility Water
|
Municipal Water |
Parking
Land
|
Acreage
|
No |
|
Land Amenities
|
Hospital, Place Of Worship, Public Transit |
|
Sewer
|
Sanitary Sewer |
|
Size Irregular
|
20 X 79 Ft ; 64.88 Ftx19.71ftx78.85 Ftx19.71 Ftx13.97 |
|
Size Total Text
|
20 X 79 Ft ; 64.88 Ftx19.71ftx78.85 Ftx19.71 Ftx13.97|under 1/2 Acre |
Rooms
| Level |
Type |
Length |
Width |
Dimensions |
|
Second Level |
Family Room |
3.87 m |
4.97 m |
3.87 m x 4.97 m |
|
Second Level |
Kitchen |
3.84 m |
2.44 m |
3.84 m x 2.44 m |
|
Second Level |
Eating Area |
4.97 m |
3.66 m |
4.97 m x 3.66 m |
|
Third Level |
Primary Bedroom |
3.81 m |
4.36 m |
3.81 m x 4.36 m |
|
Third Level |
Bedroom 2 |
3.08 m |
2.74 m |
3.08 m x 2.74 m |
|
Third Level |
Bedroom 3 |
4.27 m |
2.74 m |
4.27 m x 2.74 m |
|
Main Level |
Great Room |
4.63 m |
4.91 m |
4.63 m x 4.91 m |
|
Main Level |
Laundry Room |
2.15 m |
1.6 m |
2.15 m x 1.6 m |
Utilities
|
Sewer
|
Available |
|
Cable
|
Available |

