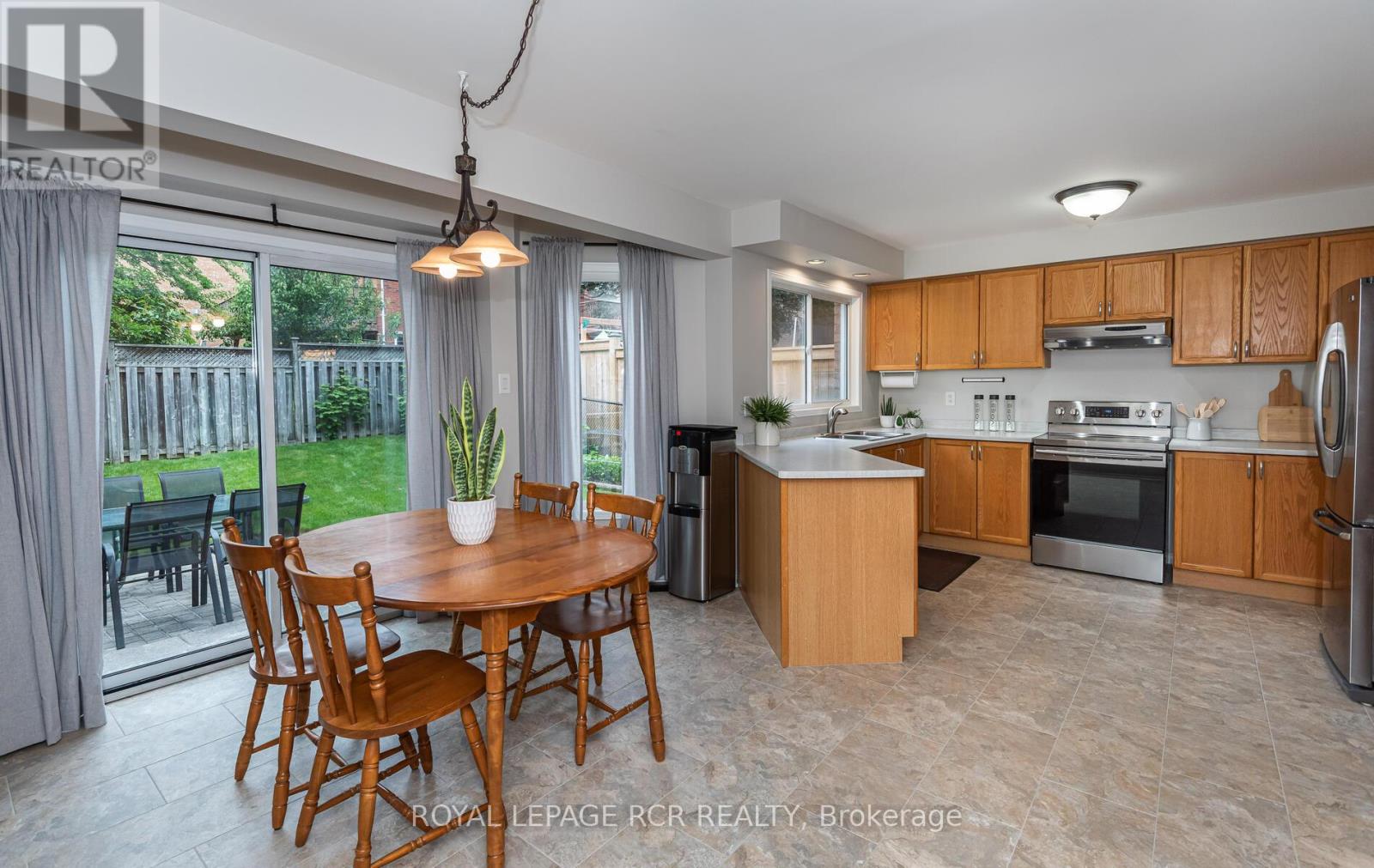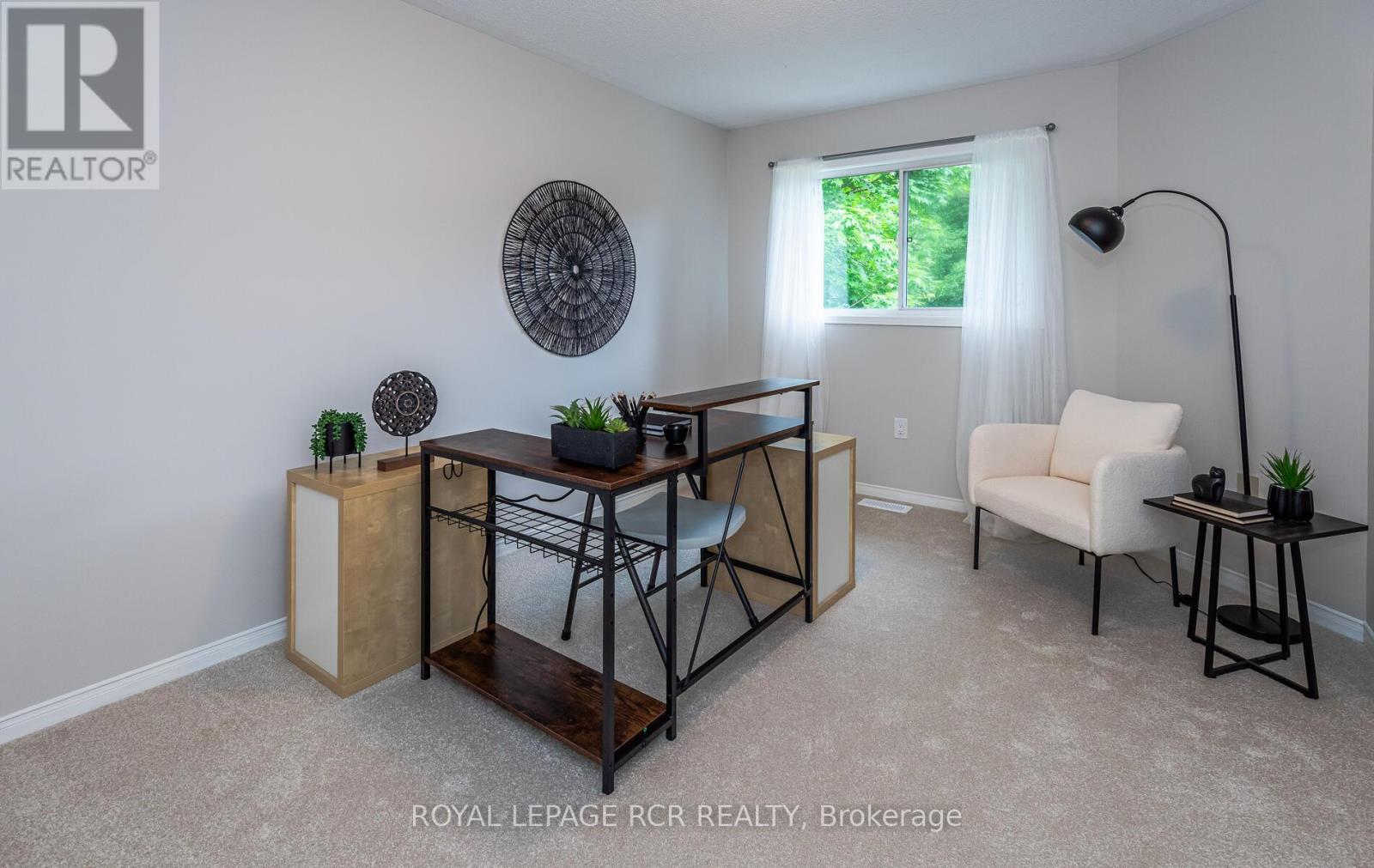4 Bedroom
3 Bathroom
Fireplace
Central Air Conditioning
Forced Air
$1,398,800
Sought after southwest Aurora neighbourhood close to parks, trails, shopping, public transit & golf. Walk to Highview Public School & Light of Christ Catholic Elementary. 2734 sq ft (MPAC), well maintained, 4 bedroom, 3 bathroom home with partially finished basement. Main floor features formal living/dining rooms, family room with gas fireplace, family sized eat-in kitchen, and laundry room with garage and side yard access. Spacious primary bedroom boasts his & hers closets & 5 piece ensuite with soaker tub. 3 other large bedrooms with double closets share a 5 piece main bathroom. Updates include furnace & AC ('14), roof shingles ('15), attic insulation ('14), partial leaf filter ('22), some broadloom ('24), kitchen counter ('24), 2 piece bath ('23), and freshly painted ('24). Fully fenced yard with mature trees and perennials. Easy access to Hwy.400/404. **** EXTRAS **** All ELF's, 3 ceiling fans, all window coverings/blinds/rods, fridge, stove, B/I dishwasher,B/I rangehood, water cooler, washer, dryer, gas fireplace with mantel, CAC, CVAC, water softener, humidifier, upright freezer, , cont'd below... (id:27910)
Property Details
|
MLS® Number
|
N8436220 |
|
Property Type
|
Single Family |
|
Community Name
|
Aurora Highlands |
|
Amenities Near By
|
Park, Public Transit, Schools |
|
Features
|
Cul-de-sac |
|
Parking Space Total
|
5 |
|
Structure
|
Patio(s) |
Building
|
Bathroom Total
|
3 |
|
Bedrooms Above Ground
|
4 |
|
Bedrooms Total
|
4 |
|
Appliances
|
Garage Door Opener Remote(s), Central Vacuum, Water Softener, Refrigerator |
|
Basement Development
|
Partially Finished |
|
Basement Type
|
N/a (partially Finished) |
|
Construction Style Attachment
|
Detached |
|
Cooling Type
|
Central Air Conditioning |
|
Exterior Finish
|
Brick, Vinyl Siding |
|
Fireplace Present
|
Yes |
|
Foundation Type
|
Poured Concrete |
|
Heating Fuel
|
Natural Gas |
|
Heating Type
|
Forced Air |
|
Stories Total
|
2 |
|
Type
|
House |
|
Utility Water
|
Municipal Water |
Parking
Land
|
Acreage
|
No |
|
Land Amenities
|
Park, Public Transit, Schools |
|
Sewer
|
Sanitary Sewer |
|
Size Irregular
|
41.65 X 113.58 Ft |
|
Size Total Text
|
41.65 X 113.58 Ft |
Rooms
| Level |
Type |
Length |
Width |
Dimensions |
|
Second Level |
Primary Bedroom |
6.14 m |
6.06 m |
6.14 m x 6.06 m |
|
Second Level |
Bedroom 2 |
4.22 m |
3.04 m |
4.22 m x 3.04 m |
|
Second Level |
Bedroom 3 |
4.38 m |
3.66 m |
4.38 m x 3.66 m |
|
Second Level |
Bedroom 4 |
5.42 m |
3.63 m |
5.42 m x 3.63 m |
|
Ground Level |
Living Room |
5.43 m |
3.15 m |
5.43 m x 3.15 m |
|
Ground Level |
Family Room |
5.8 m |
3.16 m |
5.8 m x 3.16 m |
|
Ground Level |
Eating Area |
4.06 m |
2.73 m |
4.06 m x 2.73 m |
|
Ground Level |
Kitchen |
3.63 m |
3.2 m |
3.63 m x 3.2 m |
|
Ground Level |
Dining Room |
4.19 m |
3.2 m |
4.19 m x 3.2 m |








































