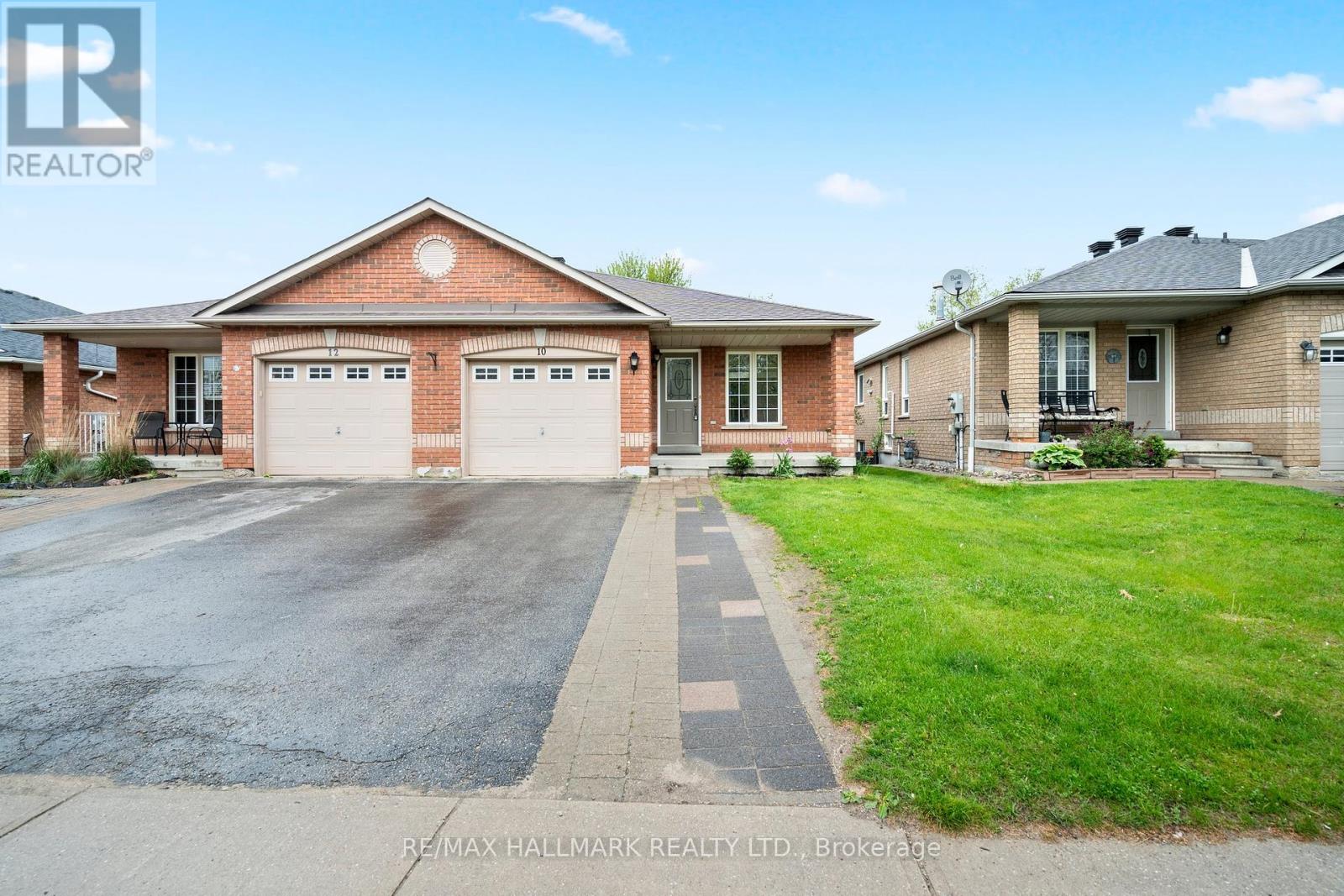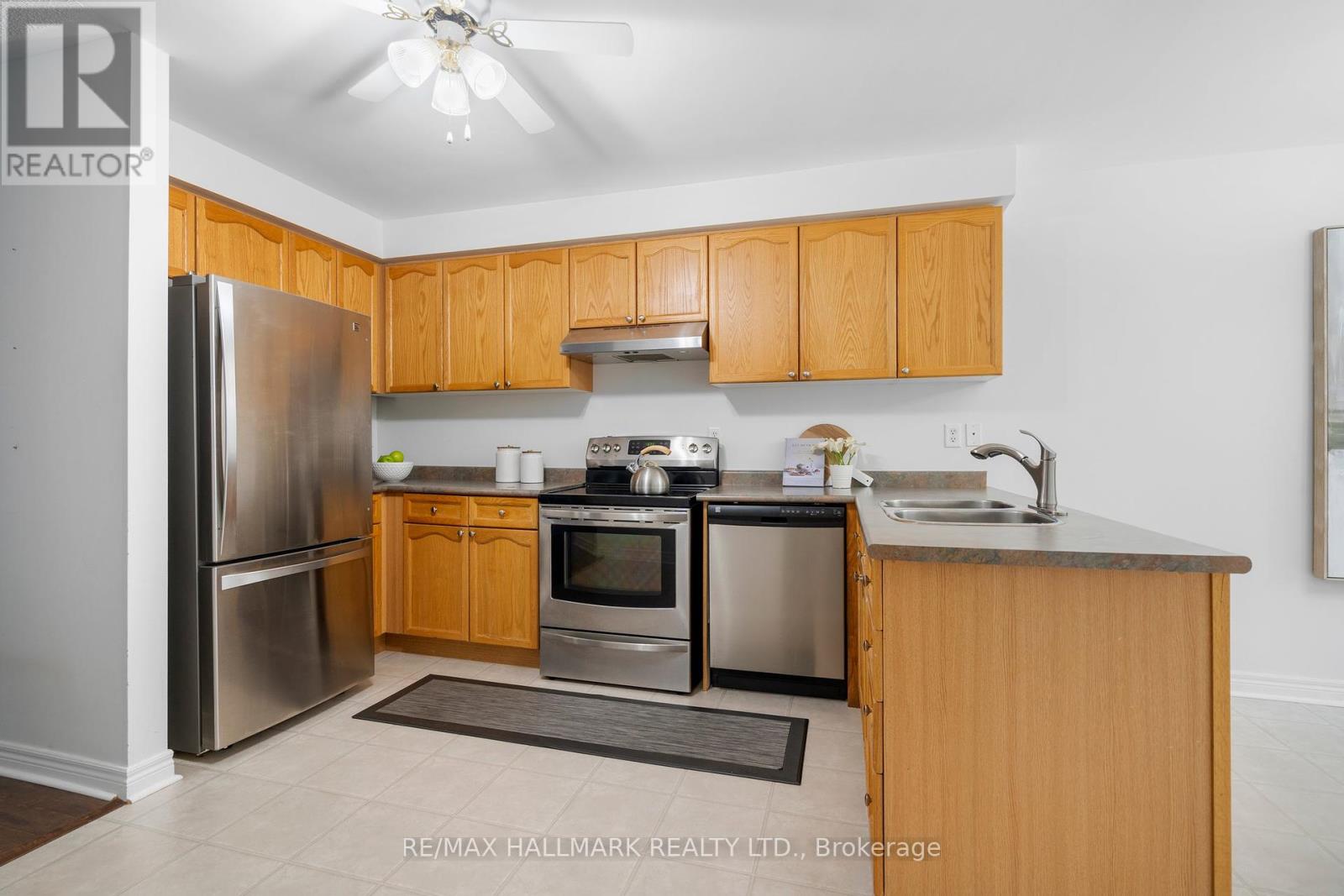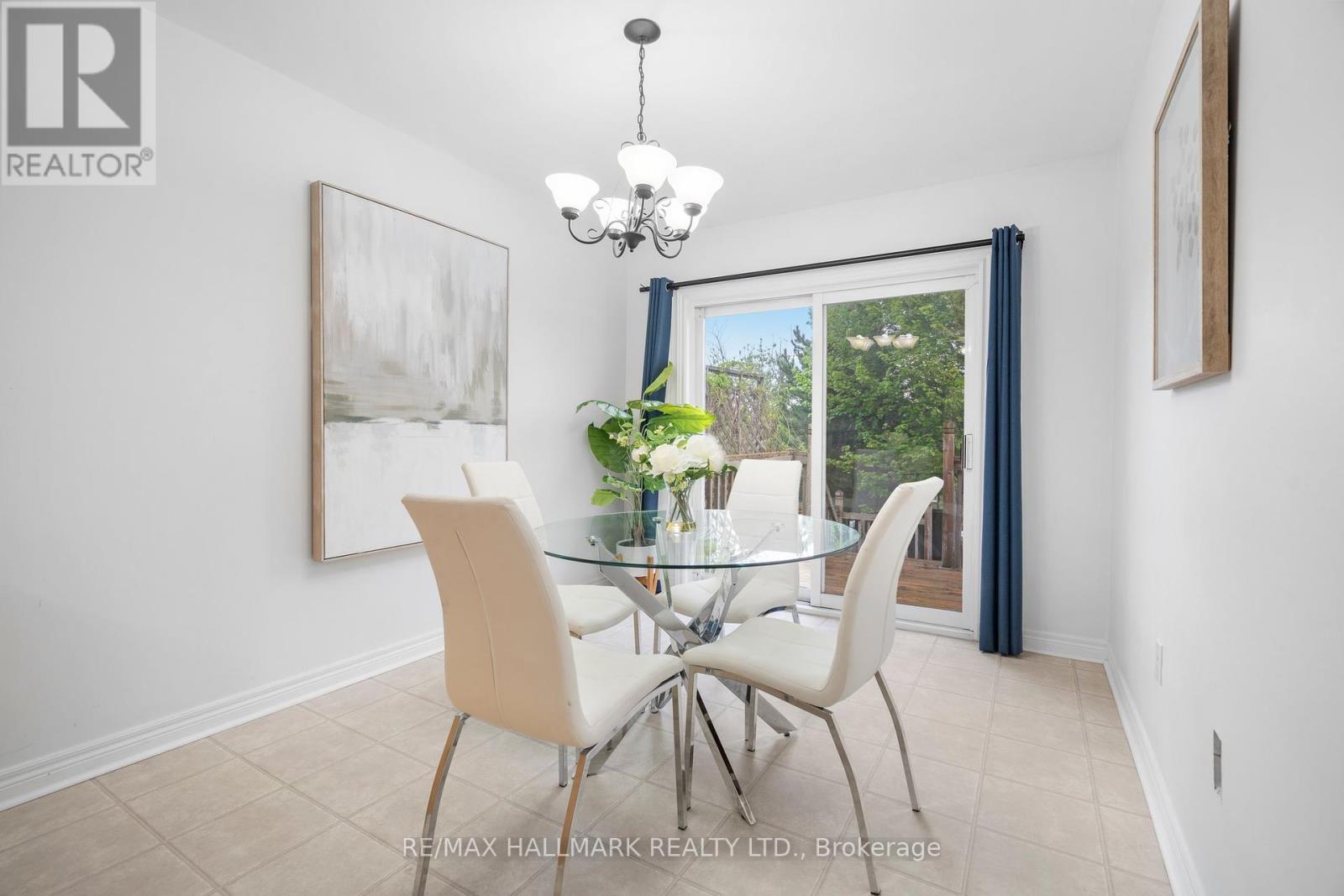3 Bedroom
2 Bathroom
Bungalow
Central Air Conditioning
Forced Air
$719,000
**Fantastic investment opportunity in thriving Barrie community ** All-brick semi-detached bungalow w/ 2 separate entrances to walk-out in law suite with huge income potential. Spacious main floor w/ open concept living, family sized kitchen w/ stainless steel appliance package & breakfast area that leads to to party sized sun deck. 2+1 Beds, 2 baths & 1+1 kitchens. Excellent curb appeal on picturesque friendly street. Close To Schools, Parks, Shops, Transit, Major Highway And Much More. **** EXTRAS **** New Roof & Vents (2017) (id:27910)
Property Details
|
MLS® Number
|
S8338490 |
|
Property Type
|
Single Family |
|
Community Name
|
Ardagh |
|
Amenities Near By
|
Park, Place Of Worship, Public Transit, Schools |
|
Community Features
|
Community Centre |
|
Features
|
Wooded Area, In-law Suite |
|
Parking Space Total
|
3 |
Building
|
Bathroom Total
|
2 |
|
Bedrooms Above Ground
|
2 |
|
Bedrooms Below Ground
|
1 |
|
Bedrooms Total
|
3 |
|
Appliances
|
Dishwasher, Dryer, Refrigerator, Stove, Washer |
|
Architectural Style
|
Bungalow |
|
Basement Development
|
Finished |
|
Basement Features
|
Walk Out |
|
Basement Type
|
N/a (finished) |
|
Construction Style Attachment
|
Semi-detached |
|
Cooling Type
|
Central Air Conditioning |
|
Exterior Finish
|
Brick |
|
Foundation Type
|
Concrete |
|
Heating Fuel
|
Natural Gas |
|
Heating Type
|
Forced Air |
|
Stories Total
|
1 |
|
Type
|
House |
|
Utility Water
|
Municipal Water |
Parking
Land
|
Acreage
|
No |
|
Land Amenities
|
Park, Place Of Worship, Public Transit, Schools |
|
Sewer
|
Sanitary Sewer |
|
Size Irregular
|
8.62 X 41.5 M |
|
Size Total Text
|
8.62 X 41.5 M|under 1/2 Acre |
Rooms
| Level |
Type |
Length |
Width |
Dimensions |
|
Lower Level |
Recreational, Games Room |
3.66 m |
3.48 m |
3.66 m x 3.48 m |
|
Lower Level |
Kitchen |
3.41 m |
3.15 m |
3.41 m x 3.15 m |
|
Lower Level |
Bedroom |
3.66 m |
3.05 m |
3.66 m x 3.05 m |
|
Main Level |
Living Room |
4.89 m |
4.77 m |
4.89 m x 4.77 m |
|
Main Level |
Kitchen |
3.78 m |
3.34 m |
3.78 m x 3.34 m |
|
Main Level |
Eating Area |
3.5 m |
2.83 m |
3.5 m x 2.83 m |
|
Main Level |
Primary Bedroom |
3.58 m |
2.22 m |
3.58 m x 2.22 m |
|
Main Level |
Bedroom |
3.07 m |
3 m |
3.07 m x 3 m |
Utilities
|
Cable
|
Available |
|
Sewer
|
Available |










































