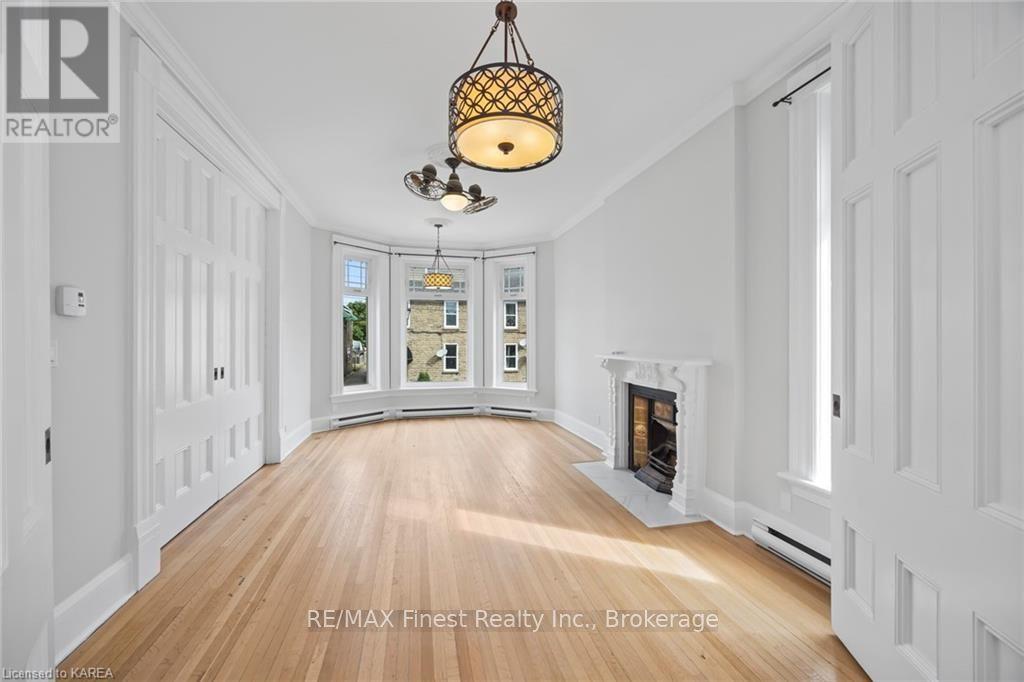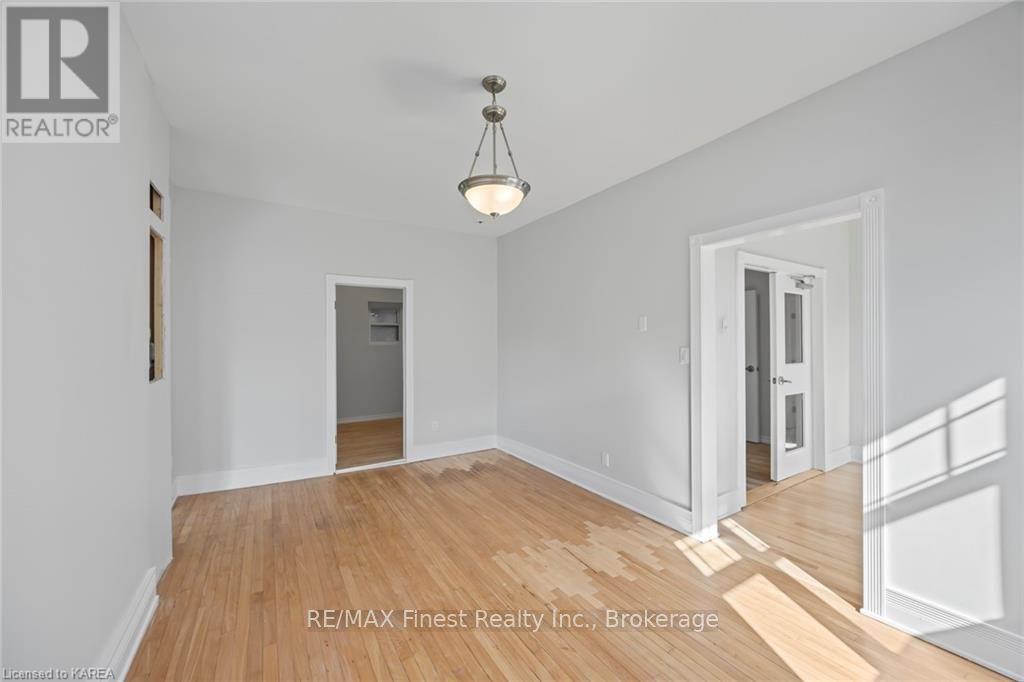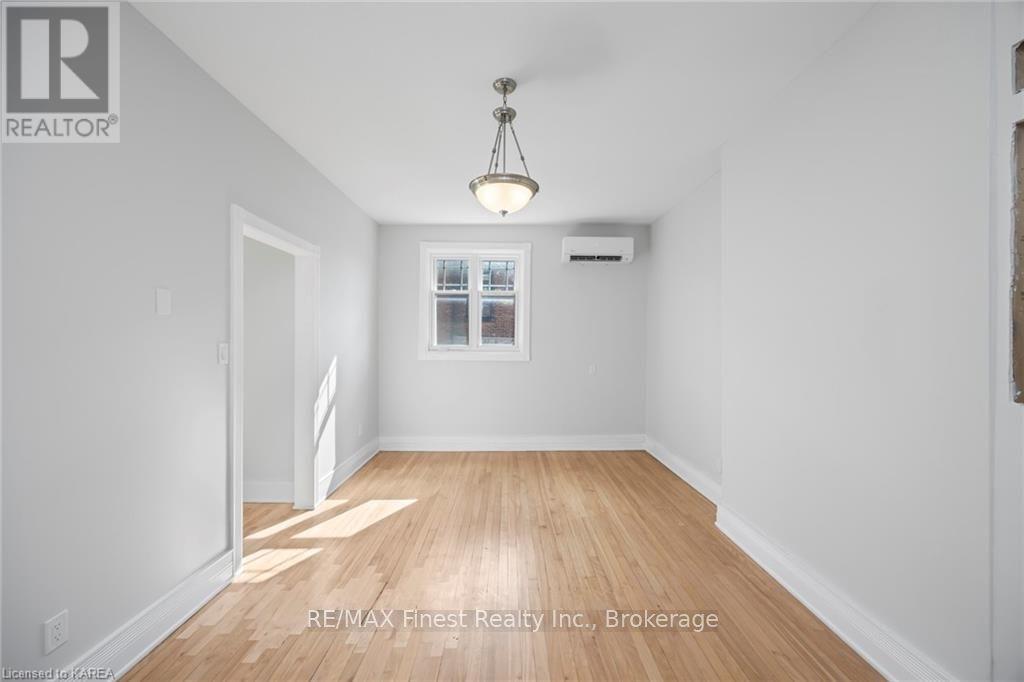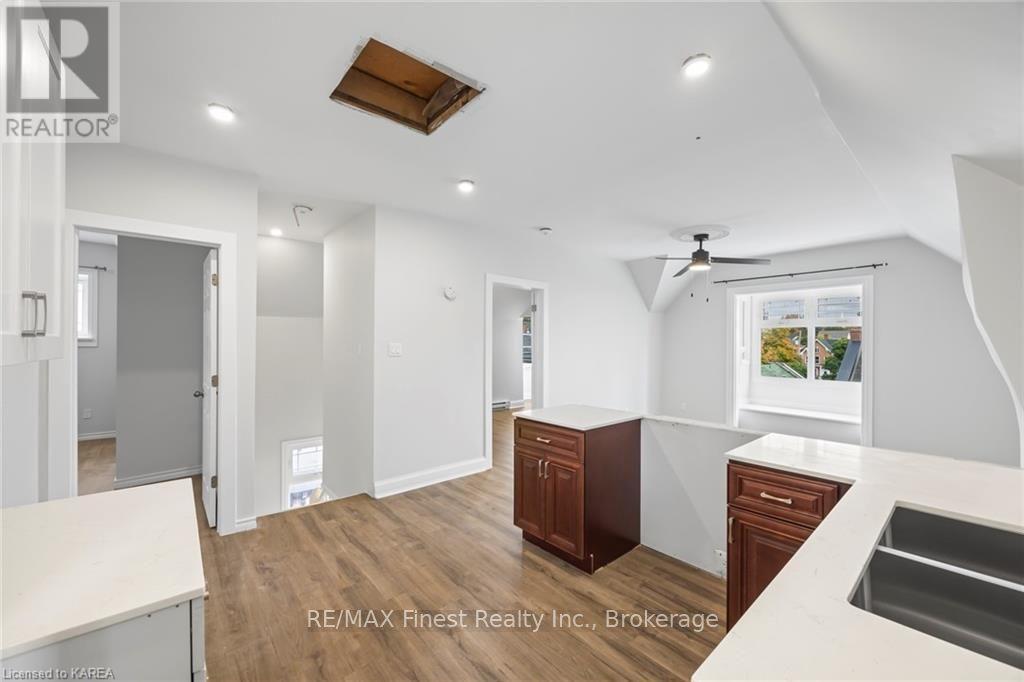7 Bedroom
4 Bathroom
Heat Pump
$899,900
This exquisite, fully renovated four unit Queen Anne build in a marquee downtown location is being offered at an absolutely amazing price. Built in 1880, this gorgeous edifice has been completely updated and finished to reflect both the character and grandeur of the late 19th century architecture and craftsmanship with all the conveniences and building systems improvements that 2024 has to offer. Located in front of Brockville City Hall on the St Lawrence, this location offers easy walking access to all points downtown and ideal rental opportunities for discerning professionals looking for a unique blend of elegance, functionality and a premiere location. Front and back separate entrances for each level as well as separate electrical metering. Free street parking in front of the property and seller is including a year of prepaid city lot parking for each unit, located around the corner. With an estimated (min) average of $2000 rental income per level, this spectacular property produces a great return with an 8.5% cap rate and a coveted crown jewel in any investors portfolio. (id:28469)
Property Details
|
MLS® Number
|
X9413252 |
|
Property Type
|
Single Family |
|
Community Name
|
810 - Brockville |
|
Features
|
Lighting |
|
Structure
|
Deck |
|
ViewType
|
River View, City View |
Building
|
BathroomTotal
|
4 |
|
BedroomsAboveGround
|
6 |
|
BedroomsBelowGround
|
1 |
|
BedroomsTotal
|
7 |
|
Appliances
|
Water Meter, Water Heater, Refrigerator, Stove |
|
BasementFeatures
|
Separate Entrance, Walk Out |
|
BasementType
|
N/a |
|
ConstructionStyleAttachment
|
Detached |
|
ExteriorFinish
|
Stone, Brick |
|
FoundationType
|
Stone |
|
HeatingType
|
Heat Pump |
|
Type
|
House |
|
UtilityWater
|
Municipal Water |
Land
|
Acreage
|
No |
|
Sewer
|
Sanitary Sewer |
|
SizeDepth
|
62 Ft ,3 In |
|
SizeFrontage
|
34 Ft ,5 In |
|
SizeIrregular
|
34.45 X 62.29 Ft |
|
SizeTotalText
|
34.45 X 62.29 Ft|under 1/2 Acre |
|
ZoningDescription
|
Md |
Rooms
| Level |
Type |
Length |
Width |
Dimensions |
|
Second Level |
Kitchen |
7.9 m |
2.57 m |
7.9 m x 2.57 m |
|
Second Level |
Bedroom |
3.48 m |
3.28 m |
3.48 m x 3.28 m |
|
Second Level |
Bedroom |
3.53 m |
2.59 m |
3.53 m x 2.59 m |
|
Third Level |
Bedroom |
3.48 m |
2.64 m |
3.48 m x 2.64 m |
|
Third Level |
Primary Bedroom |
4.29 m |
4.01 m |
4.29 m x 4.01 m |
|
Third Level |
Bathroom |
4.09 m |
3.1 m |
4.09 m x 3.1 m |
|
Third Level |
Kitchen |
3.89 m |
3.2 m |
3.89 m x 3.2 m |
|
Lower Level |
Kitchen |
6.58 m |
3.61 m |
6.58 m x 3.61 m |
|
Lower Level |
Bedroom |
4.65 m |
1.78 m |
4.65 m x 1.78 m |
|
Main Level |
Kitchen |
7.98 m |
4.04 m |
7.98 m x 4.04 m |
|
Main Level |
Bedroom |
6.65 m |
3.78 m |
6.65 m x 3.78 m |
|
Main Level |
Bedroom |
4.27 m |
2.49 m |
4.27 m x 2.49 m |










































