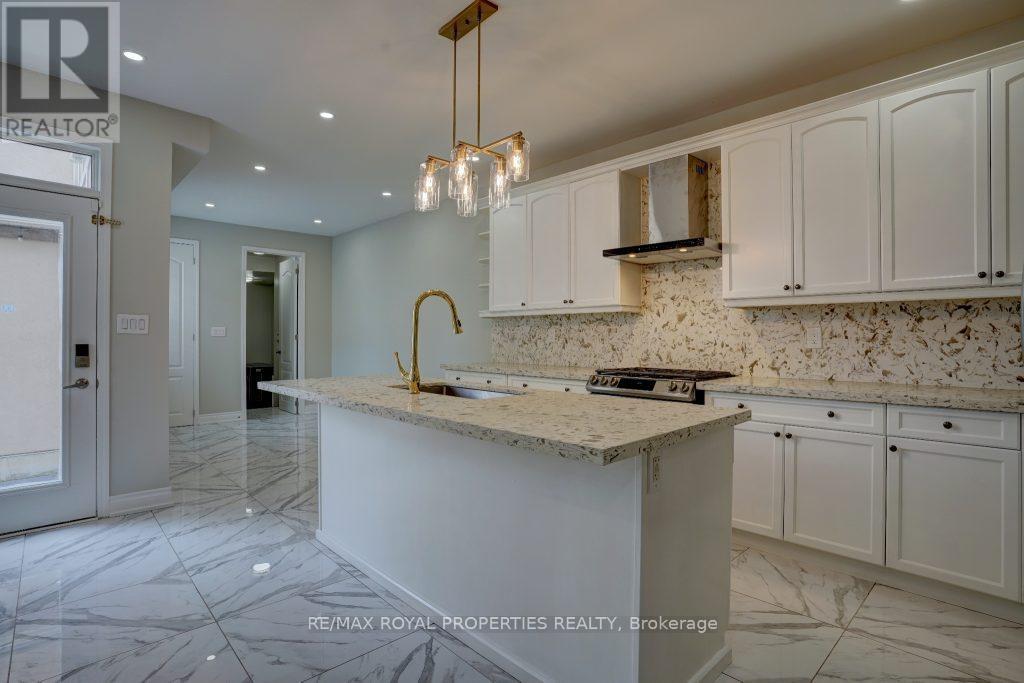7 Bedroom
5 Bathroom
Fireplace
Central Air Conditioning
Forced Air
$1,999,900
Stunning fully renovated Detached Home. Spent $200k on upgrades, Separate entrance bsmt, 5+2 br, 5 bathrooms, spacious kitchen, w/o to yard, office rm on main. Huge gourmet kitchen w/breakfast area overlooking family room & walk out to yard. Large office/library on main floor, attached double garage in the back, 3 parking on the driveway. Close to all amenities, shopping, highway, schools,hospital etc. Don't Miss this great property!!! **** EXTRAS **** Stainless steel fridge ,stainless steel gas stove, washer & dryer in Main Floor (id:27910)
Property Details
|
MLS® Number
|
N8431114 |
|
Property Type
|
Single Family |
|
Community Name
|
Cornell |
|
Parking Space Total
|
5 |
Building
|
Bathroom Total
|
5 |
|
Bedrooms Above Ground
|
5 |
|
Bedrooms Below Ground
|
2 |
|
Bedrooms Total
|
7 |
|
Basement Development
|
Finished |
|
Basement Features
|
Separate Entrance |
|
Basement Type
|
N/a (finished) |
|
Construction Style Attachment
|
Detached |
|
Cooling Type
|
Central Air Conditioning |
|
Exterior Finish
|
Brick, Stone |
|
Fireplace Present
|
Yes |
|
Foundation Type
|
Concrete |
|
Heating Fuel
|
Natural Gas |
|
Heating Type
|
Forced Air |
|
Stories Total
|
3 |
|
Type
|
House |
|
Utility Water
|
Municipal Water |
Parking
Land
|
Acreage
|
No |
|
Sewer
|
Sanitary Sewer |
|
Size Irregular
|
36.09 X 89.9 Ft |
|
Size Total Text
|
36.09 X 89.9 Ft |
Rooms
| Level |
Type |
Length |
Width |
Dimensions |
|
Second Level |
Primary Bedroom |
5.87 m |
5.22 m |
5.87 m x 5.22 m |
|
Second Level |
Bedroom 2 |
4.5 m |
3.22 m |
4.5 m x 3.22 m |
|
Second Level |
Bedroom 3 |
3.68 m |
3.16 m |
3.68 m x 3.16 m |
|
Second Level |
Bedroom 4 |
3.59 m |
3.38 m |
3.59 m x 3.38 m |
|
Second Level |
Sitting Room |
3.77 m |
3.59 m |
3.77 m x 3.59 m |
|
Third Level |
Bedroom 5 |
5.63 m |
3.81 m |
5.63 m x 3.81 m |
|
Third Level |
Family Room |
4.9 m |
4.1 m |
4.9 m x 4.1 m |
|
Main Level |
Living Room |
3.96 m |
3.68 m |
3.96 m x 3.68 m |
|
Main Level |
Family Room |
4.9 m |
4.88 m |
4.9 m x 4.88 m |
|
Main Level |
Dining Room |
3.65 m |
3.28 m |
3.65 m x 3.28 m |
|
Main Level |
Kitchen |
4.99 m |
3.98 m |
4.99 m x 3.98 m |
|
Main Level |
Eating Area |
3.81 m |
2.92 m |
3.81 m x 2.92 m |










































