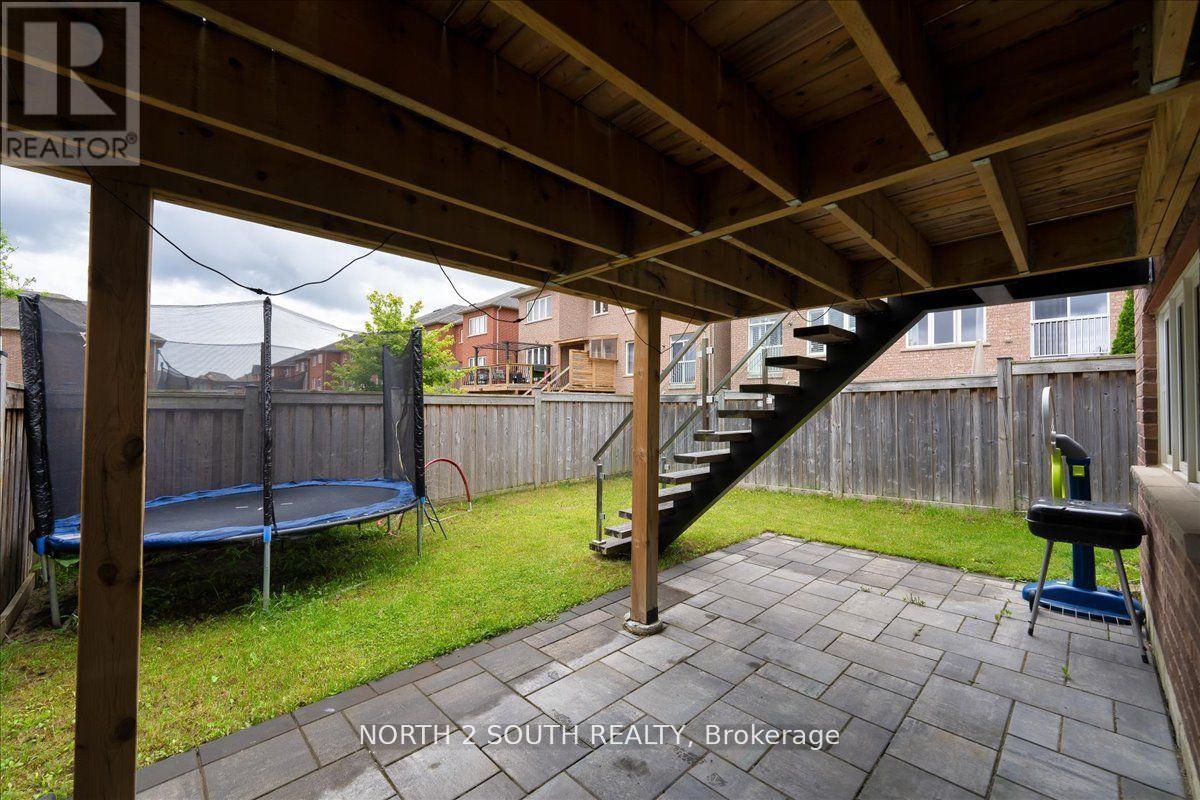5 Bedroom
5 Bathroom
Central Air Conditioning
Forced Air
$1,390,000
Welcome to your dream corner townhouse in the highly sought-after Jefferson neighborhood! This stunning 2210 sqft, south-facing gem backs onto open space, ensuring privacy and tranquility. The home boasts an abundance of windows that flood the space with natural light and features numerous upgrades. Enjoy 9' ceilings on the main floor, hardwood floors throughout the main floor and upper hallway, and a beautiful glass staircase. The modern maple kitchen comes with tall cabinets, a huge pantry, and a servery. The home includes 4+1 spacious bedrooms and 5 baths, with his and hers walk-in closets in the master. W/O Finish Basement With High Ceilings, Side Door! **** EXTRAS **** Recent renovations: 2024 hot water tank, glass railings and stone steps. 2019 upgrades: hardwood floors, open riser stairs, glass railings, fresh paint, and updated basement. Outside: backyard interlock, deck, and fencing. (id:27910)
Property Details
|
MLS® Number
|
N8480034 |
|
Property Type
|
Single Family |
|
Community Name
|
Jefferson |
|
Amenities Near By
|
Park, Public Transit, Schools |
|
Parking Space Total
|
4 |
Building
|
Bathroom Total
|
5 |
|
Bedrooms Above Ground
|
4 |
|
Bedrooms Below Ground
|
1 |
|
Bedrooms Total
|
5 |
|
Appliances
|
Dishwasher, Dryer, Refrigerator, Stove, Two Stoves, Washer, Window Coverings |
|
Basement Development
|
Finished |
|
Basement Features
|
Apartment In Basement, Walk Out |
|
Basement Type
|
N/a (finished) |
|
Construction Style Attachment
|
Attached |
|
Cooling Type
|
Central Air Conditioning |
|
Exterior Finish
|
Brick, Stone |
|
Foundation Type
|
Concrete |
|
Heating Fuel
|
Natural Gas |
|
Heating Type
|
Forced Air |
|
Stories Total
|
2 |
|
Type
|
Row / Townhouse |
|
Utility Water
|
Municipal Water |
Parking
Land
|
Acreage
|
No |
|
Land Amenities
|
Park, Public Transit, Schools |
|
Sewer
|
Sanitary Sewer |
|
Size Irregular
|
25.74 X 105.6 Ft ; 29.27ft At Back/irreg As Per Geo |
|
Size Total Text
|
25.74 X 105.6 Ft ; 29.27ft At Back/irreg As Per Geo |
Rooms
| Level |
Type |
Length |
Width |
Dimensions |
|
Second Level |
Primary Bedroom |
5.45 m |
3.35 m |
5.45 m x 3.35 m |
|
Second Level |
Bedroom 2 |
3.05 m |
2.75 m |
3.05 m x 2.75 m |
|
Second Level |
Bedroom 3 |
3.76 m |
2.72 m |
3.76 m x 2.72 m |
|
Second Level |
Bedroom 4 |
3.33 m |
3.03 m |
3.33 m x 3.03 m |
|
Basement |
Living Room |
7 m |
3.17 m |
7 m x 3.17 m |
|
Basement |
Kitchen |
4.07 m |
2.15 m |
4.07 m x 2.15 m |
|
Basement |
Bedroom |
3 m |
3.18 m |
3 m x 3.18 m |
|
Main Level |
Living Room |
6.3 m |
3.33 m |
6.3 m x 3.33 m |
|
Main Level |
Dining Room |
6.1 m |
3.33 m |
6.1 m x 3.33 m |
|
Main Level |
Family Room |
4.88 m |
3.33 m |
4.88 m x 3.33 m |
|
Main Level |
Kitchen |
4.55 m |
2.36 m |
4.55 m x 2.36 m |
|
Main Level |
Eating Area |
3.94 m |
2.36 m |
3.94 m x 2.36 m |










































