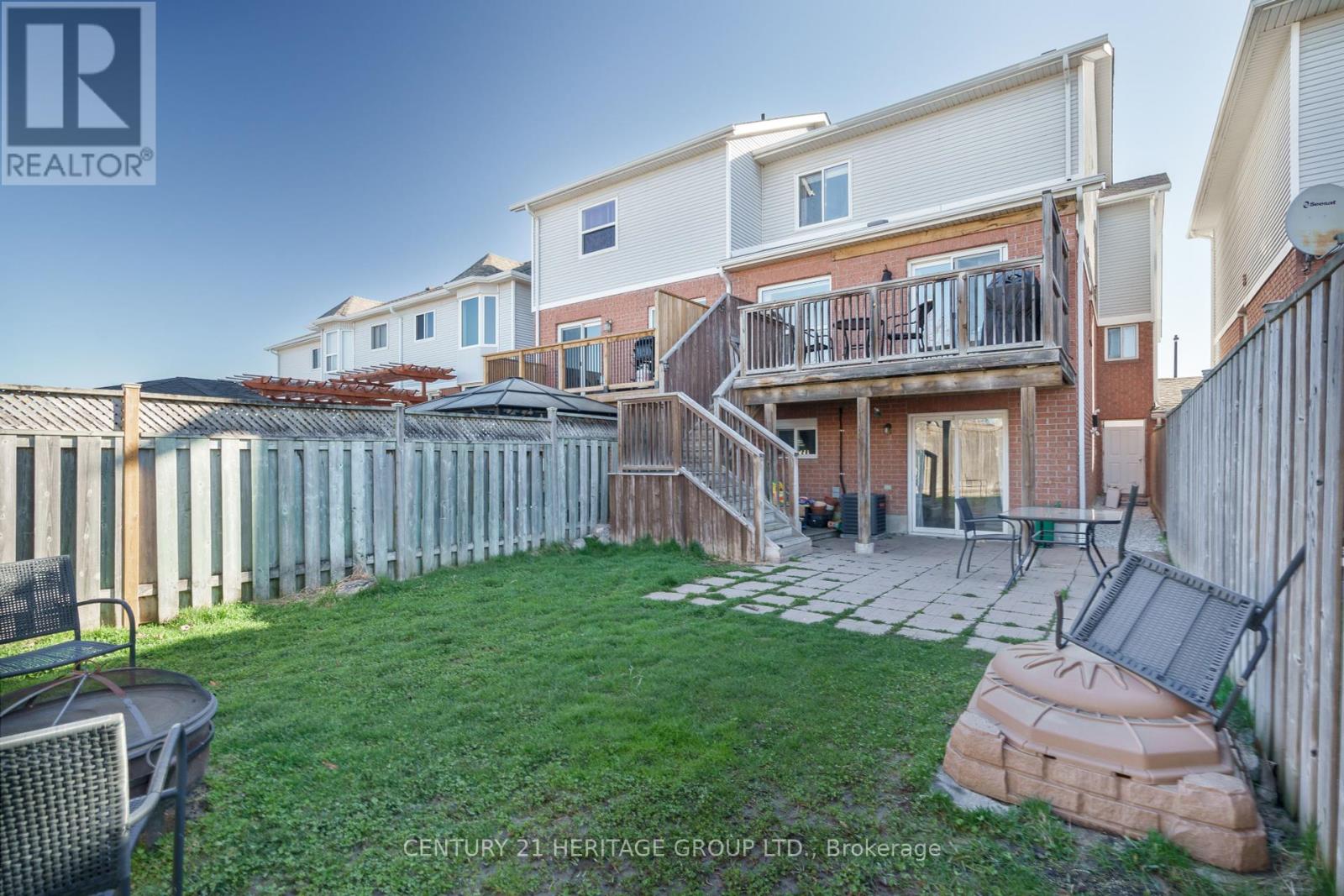3 Bedroom
4 Bathroom
Central Air Conditioning
Forced Air
$799,900
Exceptional spacious, open concept 2 car garage townhouse in a great location. Large Eat-in Kitchen ample cabinets for storage, walkout to huge deck with access to a fully fenced backyard. Finished lower level with 2 pc bath good for home office or entertainment. Close to shops, school, parks, lake, beach and minutes from Highway 404. No carpets to worry, no neighbors behind, quiet area, a must to see for your clients because they will not be disappointed with the conveniences they will enjoy. **** EXTRAS **** Roof 2015, All appliances, Refrigerator, Oven, Dishwasher, Washer and Dryer all ELFs (id:27910)
Property Details
|
MLS® Number
|
N8422544 |
|
Property Type
|
Single Family |
|
Community Name
|
Keswick South |
|
Features
|
Carpet Free |
|
Parking Space Total
|
6 |
Building
|
Bathroom Total
|
4 |
|
Bedrooms Above Ground
|
3 |
|
Bedrooms Total
|
3 |
|
Appliances
|
Garage Door Opener Remote(s), Central Vacuum |
|
Basement Development
|
Finished |
|
Basement Features
|
Walk Out |
|
Basement Type
|
N/a (finished) |
|
Construction Style Attachment
|
Attached |
|
Cooling Type
|
Central Air Conditioning |
|
Exterior Finish
|
Brick, Vinyl Siding |
|
Foundation Type
|
Concrete, Block |
|
Heating Fuel
|
Natural Gas |
|
Heating Type
|
Forced Air |
|
Stories Total
|
2 |
|
Type
|
Row / Townhouse |
|
Utility Water
|
Municipal Water |
Parking
Land
|
Acreage
|
No |
|
Sewer
|
Sanitary Sewer |
|
Size Irregular
|
23.05 X 120.98 Ft |
|
Size Total Text
|
23.05 X 120.98 Ft|under 1/2 Acre |
Rooms
| Level |
Type |
Length |
Width |
Dimensions |
|
Second Level |
Primary Bedroom |
3.04 m |
3.81 m |
3.04 m x 3.81 m |
|
Second Level |
Bedroom 2 |
3.11 m |
2.61 m |
3.11 m x 2.61 m |
|
Second Level |
Bedroom 3 |
2.67 m |
2.44 m |
2.67 m x 2.44 m |
|
Lower Level |
Media |
5.35 m |
5.65 m |
5.35 m x 5.65 m |
|
Main Level |
Living Room |
5.47 m |
5 m |
5.47 m x 5 m |
|
Main Level |
Dining Room |
2.36 m |
2.05 m |
2.36 m x 2.05 m |
|
Main Level |
Kitchen |
2.48 m |
5.47 m |
2.48 m x 5.47 m |
Utilities
|
Cable
|
Available |
|
Sewer
|
Installed |






















