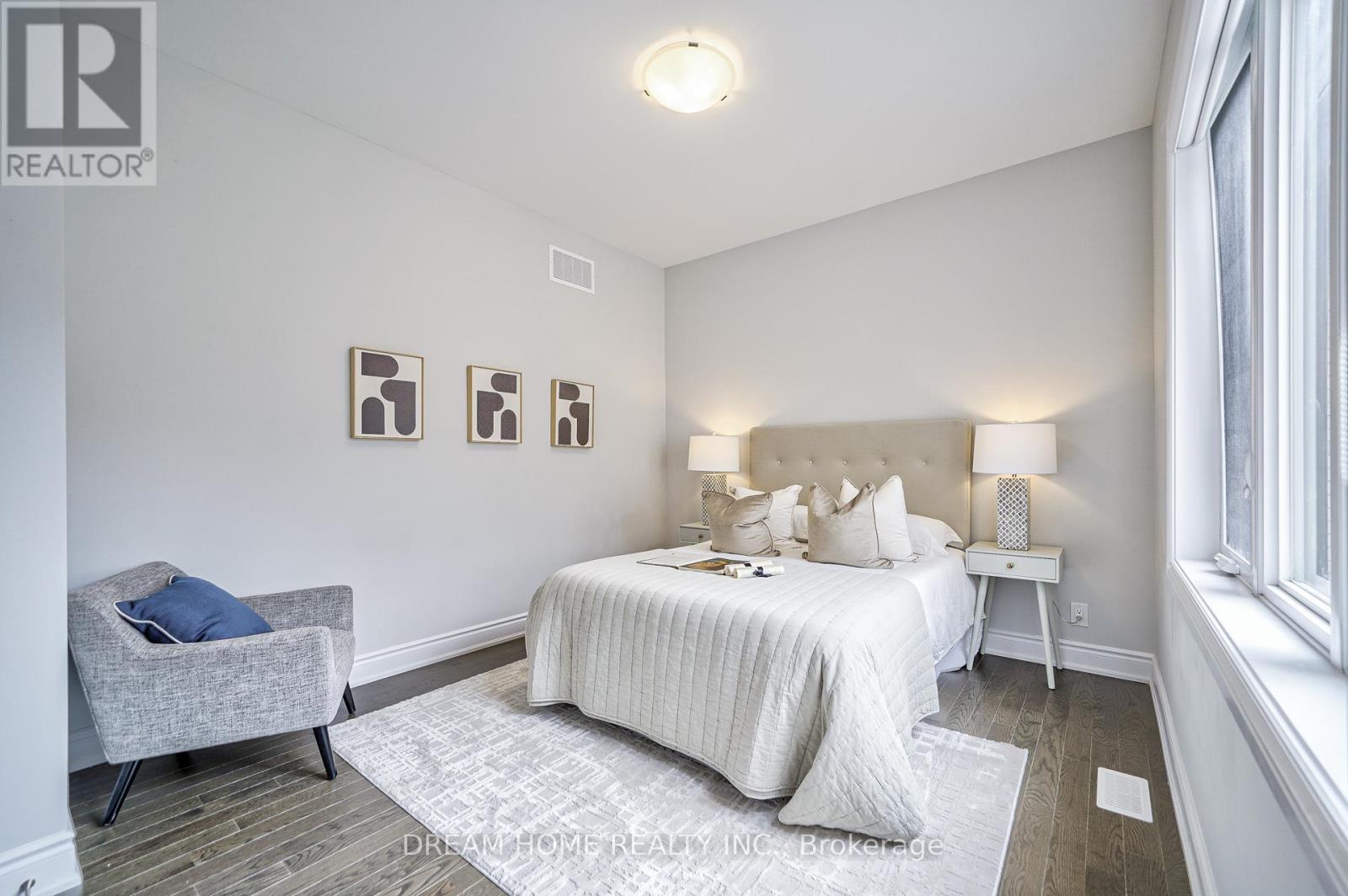10 York Downs Boulevard Markham, Ontario L6C 3J7
4 Bedroom
4 Bathroom
Central Air Conditioning
Forced Air
$1,720,000
Welcome To The Hottest Union Village, High Standard Built Quality By Minto, Modern Exterior Design Rarely Found In The Market. Tons of upgardes: Electric up to 200AMP, Main floor 9' High Ceiling ,Second Floor 9'High Ceiling, Smooth Ceiling & Hardwood Floor Throughout, All Window & Doors Upgraded, Higher door, LED lighting throughout. Extra parking spot, Double vanity in master ensuite, And Much Much More. Top Ranked Schools ,5 Mins Walk To Pierre Elliott Trudeau High School. Close To Community Centre, Main St Unionville, Supermarket, Angus Glen Golf Club, 404/407 And Parks. **** EXTRAS **** All Lighting Fixtures, Fridge, Stove, Dishwasher, Washer, Dryer. (id:27910)
Open House
This property has open houses!
June
29
Saturday
Starts at:
2:00 pm
Ends at:4:00 pm
June
30
Sunday
Starts at:
2:00 pm
Ends at:4:00 pm
Property Details
| MLS® Number | N8468970 |
| Property Type | Single Family |
| Community Name | Angus Glen |
| Features | Carpet Free |
| Parking Space Total | 3 |
Building
| Bathroom Total | 4 |
| Bedrooms Above Ground | 4 |
| Bedrooms Total | 4 |
| Appliances | Garage Door Opener Remote(s) |
| Basement Development | Unfinished |
| Basement Type | N/a (unfinished) |
| Construction Style Attachment | Detached |
| Cooling Type | Central Air Conditioning |
| Exterior Finish | Stucco |
| Foundation Type | Concrete |
| Heating Fuel | Natural Gas |
| Heating Type | Forced Air |
| Stories Total | 2 |
| Type | House |
| Utility Water | Municipal Water |
Parking
| Garage |
Land
| Acreage | No |
| Sewer | Sanitary Sewer |
| Size Irregular | 29.55 X 82.09 Ft |
| Size Total Text | 29.55 X 82.09 Ft |
Rooms
| Level | Type | Length | Width | Dimensions |
|---|---|---|---|---|
| Second Level | Primary Bedroom | 3.51 m | 5.69 m | 3.51 m x 5.69 m |
| Second Level | Bedroom 2 | 4.24 m | 3.1 m | 4.24 m x 3.1 m |
| Second Level | Bedroom 3 | 3.1 m | 3.35 m | 3.1 m x 3.35 m |
| Second Level | Bedroom 4 | 3.12 m | 3.05 m | 3.12 m x 3.05 m |
| Ground Level | Family Room | 3.4 m | 4.57 m | 3.4 m x 4.57 m |
| Ground Level | Kitchen | 3.86 m | 4.52 m | 3.86 m x 4.52 m |
| Ground Level | Eating Area | 3.86 m | 4.52 m | 3.86 m x 4.52 m |
| Ground Level | Dining Room | 3.71 m | 4.67 m | 3.71 m x 4.67 m |





































