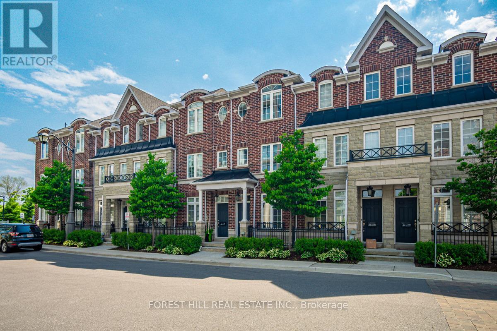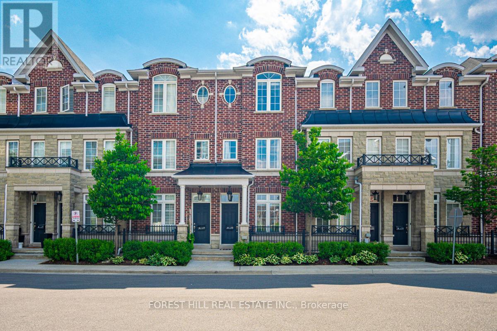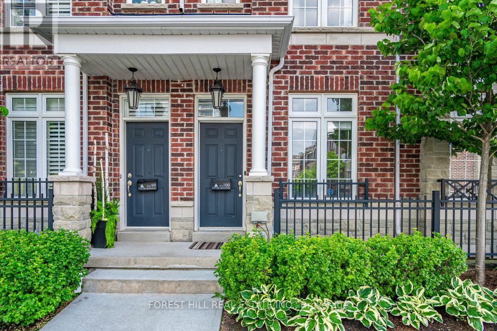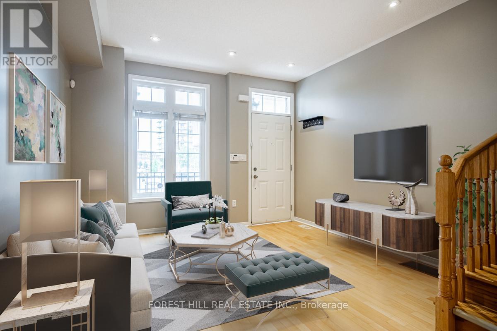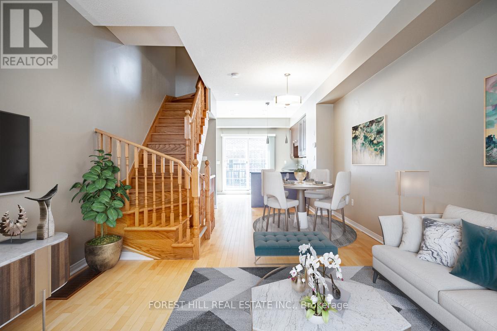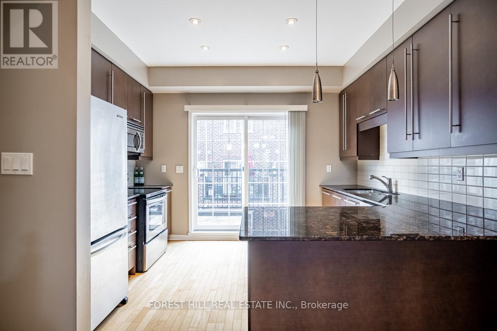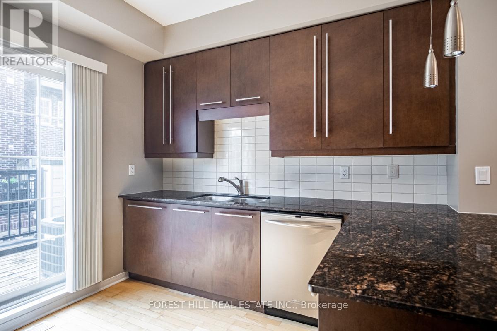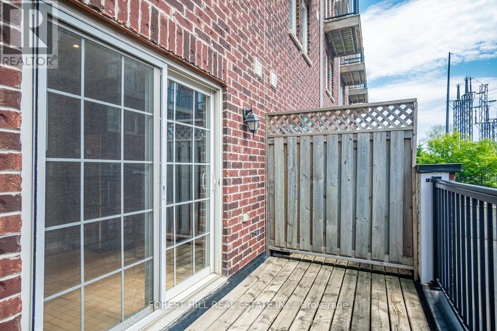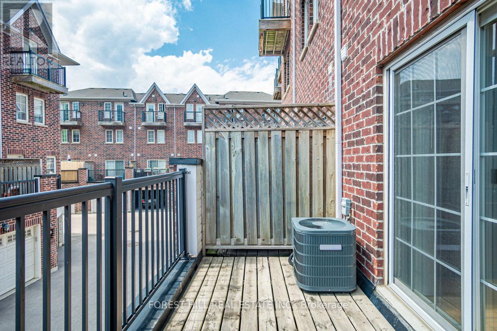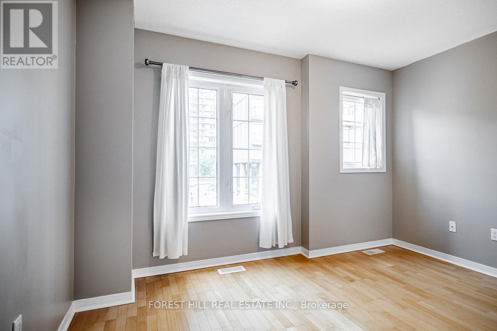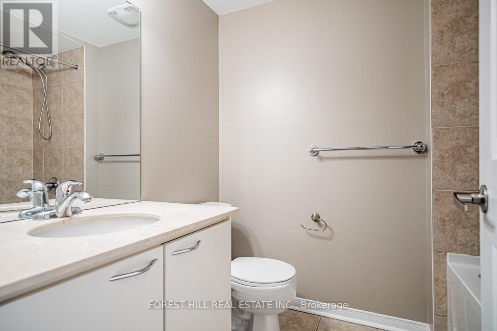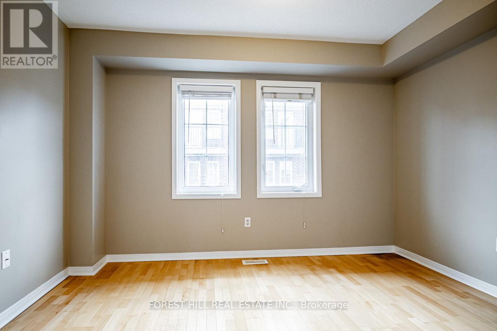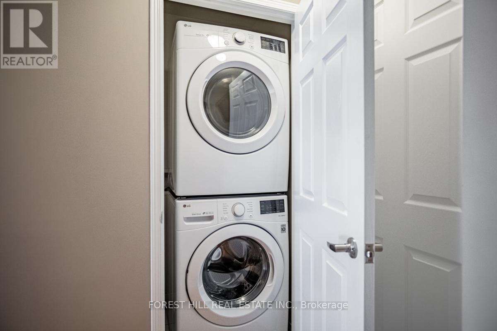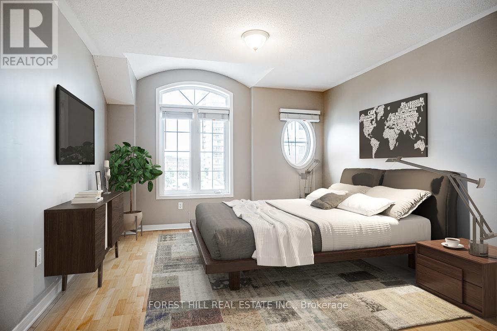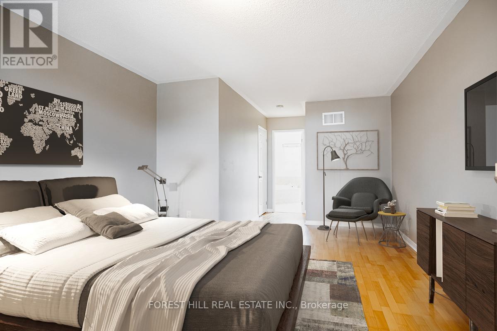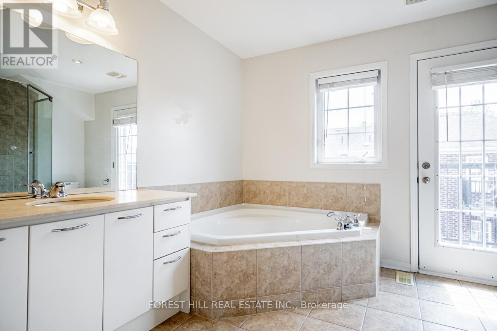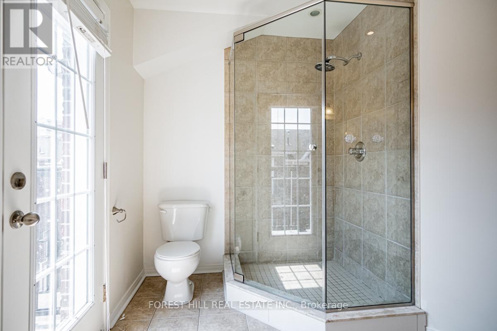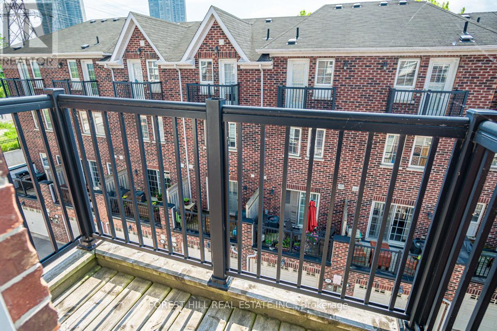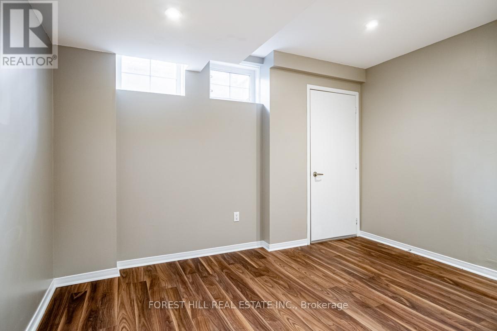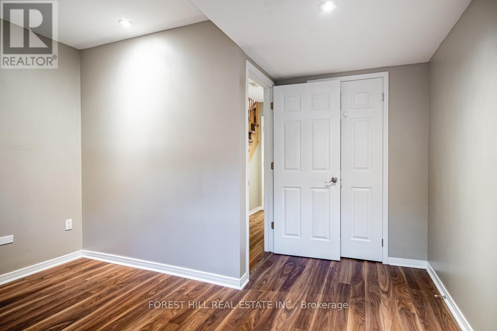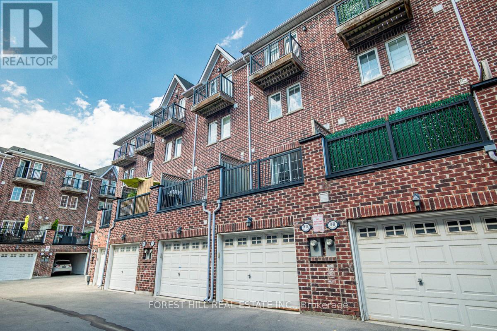4 Bedroom
2 Bathroom
Central Air Conditioning
Forced Air
$4,650 Monthly
Three Levels Of Luxurious Living Space On A Quiet Interior Street By The Lake. 3 Bedrooms, 2 Bathrooms, Rec Room In The Basement. Attached Garage Parking. Open Concept Kitchen With Breakfast Bar, Ample Cabinetry & Stainless Steel Appliances. Kitchen Walks Out To Terrace With Space For Bbq & Furniture. Master Bedroom Retreat With 4-Piece Ensuite Bathroom With Walk Out Balcony. Walking Distance To: Lake & Beach-5Min, Ttc Street Car-1Min, High Park-5Min, Sobeys 24Hrs-7Min. Driving:Downtown-10Min, Bloor West Village-5Min. On-Site Daycare Facility. **** EXTRAS **** Granite Counter Tops, S/S Fridge, Stove, Dish Washer, Built-In Microwave, Stacked Washer/Dryer On 2nd Floor, Elfs, Garage Remote, Custom Blinds. Hot Water Tank Rental To Be Paid By Tenant. (id:27910)
Property Details
|
MLS® Number
|
W8304610 |
|
Property Type
|
Single Family |
|
Community Name
|
High Park-Swansea |
|
Amenities Near By
|
Public Transit, Schools, Park, Beach |
|
Community Features
|
Pet Restrictions |
|
Features
|
Carpet Free, In Suite Laundry |
|
Parking Space Total
|
1 |
Building
|
Bathroom Total
|
2 |
|
Bedrooms Above Ground
|
3 |
|
Bedrooms Below Ground
|
1 |
|
Bedrooms Total
|
4 |
|
Amenities
|
Visitor Parking |
|
Appliances
|
Garage Door Opener Remote(s) |
|
Basement Development
|
Finished |
|
Basement Type
|
N/a (finished) |
|
Cooling Type
|
Central Air Conditioning |
|
Exterior Finish
|
Brick, Stone |
|
Heating Fuel
|
Natural Gas |
|
Heating Type
|
Forced Air |
|
Stories Total
|
3 |
|
Type
|
Row / Townhouse |
Parking
Land
|
Acreage
|
No |
|
Land Amenities
|
Public Transit, Schools, Park, Beach |
|
Surface Water
|
Lake/pond |
Rooms
| Level |
Type |
Length |
Width |
Dimensions |
|
Second Level |
Bedroom 2 |
2.95 m |
3.71 m |
2.95 m x 3.71 m |
|
Second Level |
Bedroom 3 |
2.89 m |
3.71 m |
2.89 m x 3.71 m |
|
Third Level |
Primary Bedroom |
5.76 m |
3.71 m |
5.76 m x 3.71 m |
|
Basement |
Recreational, Games Room |
|
|
Measurements not available |
|
Main Level |
Living Room |
10 m |
3.71 m |
10 m x 3.71 m |
|
Main Level |
Dining Room |
|
|
Measurements not available |
|
Main Level |
Kitchen |
|
|
Measurements not available |

