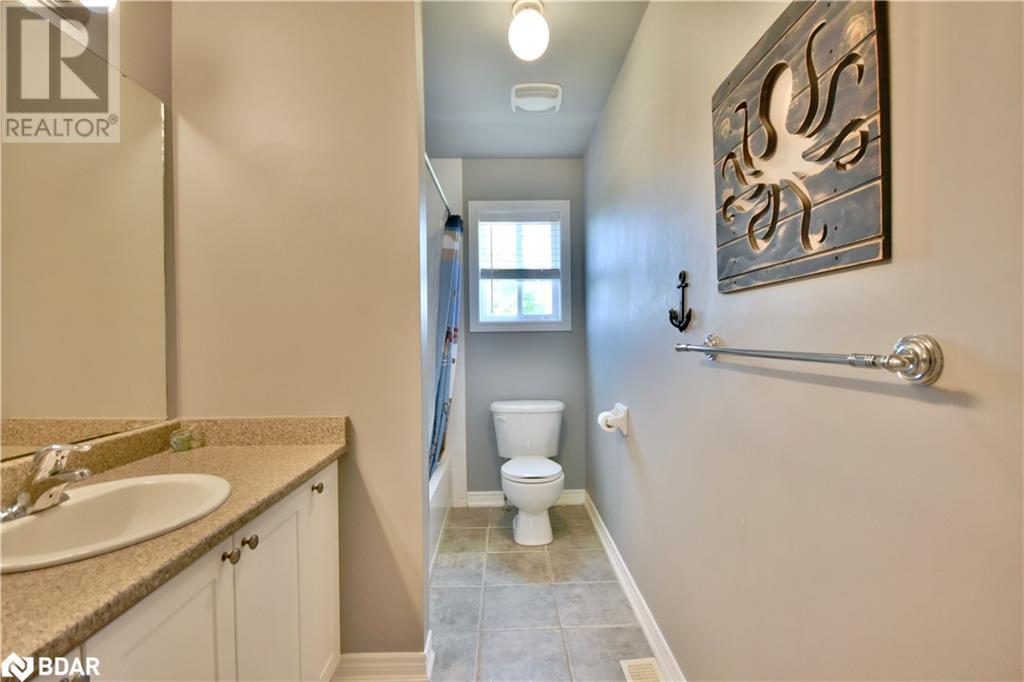4 Bedroom
3 Bathroom
2557 sqft
2 Level
Fireplace
Central Air Conditioning
Forced Air
Landscaped
$849,000
WELCOME HOME TO 100 ATLANTIS DRIVE IN THE THRIVING WESTRIDGE DEVELOPMENT OF ORILLIA * THIS MOVE IN READY 4 BEDROOM, 3 BATHROOM CLASSIC BRICK 2 STOREY HOME BACKS DIRECTLY ON TO A CITY OWNED PARK WITH DIRECT ACCESS TO A WALKING TRACK, DOG PARK, SPLASH PAD AND PLAYGROUND * THIS FAMILY HOME HAS BEEN LOVINGLY MAINTAINED AND FEATURES RECENT UPDATES INCLUDING A BRIGHT AND OPEN KITCHEN WITH CUSTOM CABINETRY, QUARTZ TOPS AND STAINLESS APPLIANCE PACKAGE, DESIGNER PLANK FLOORING THROUGHOUT THE MAIN LEVEL AND A DINING ROOM FEATURING WALL TO WALL BUILT IN CABINETS AND BAR * THE SECOND LEVEL BOASTS A SPACIOUS PRIMARY BEDROOM COMPLETE WITH A SPA LIKE ENSUITE WITH SOAKER TUB AND ELECTRIC FIREPLACE, 3 ADDITIONAL GREAT SIZED BEDROOMS, A MAIN BATHROOM AND A CONVENIENT LAUNDRY AREA * THE BASEMENT LEVEL IS FINISHED WITH A REC ROOM FOR ADDITIONAL LIVING SPACE * 2 CAR ATTACHED GARAGE WITH DIRECT INSIDE ENTRY * THIS PRIME LOCATION IS IN CLOSE PROXIMITY TO ABUNDANT SHOPPING, BASS LAKE PROVINCIAL PARK AND BEACH, LAKEHEAD UNIVERSITY, NEW OPP DETACHMENT AND GENERAL HEADQUARTERS AS WELL AS THE NEW AND EXPANDING HYDRO ONE FACILITIES * EMBRACE THE URBAN LIFESTYLE COUPLED WITH THE NUMEROUS TRAILS, GOLF, AREA SKI RESORTS AND EASY ACCESS TO THE HIGHWAY 11 CORRIDOR FOR COMMUTERS (id:27910)
Property Details
|
MLS® Number
|
40602345 |
|
Property Type
|
Single Family |
|
Amenities Near By
|
Golf Nearby, Park, Playground, Schools, Shopping |
|
Communication Type
|
High Speed Internet |
|
Community Features
|
Community Centre |
|
Features
|
Backs On Greenbelt, Paved Driveway |
|
Parking Space Total
|
4 |
|
Structure
|
Porch |
Building
|
Bathroom Total
|
3 |
|
Bedrooms Above Ground
|
4 |
|
Bedrooms Total
|
4 |
|
Appliances
|
Dishwasher, Dryer, Refrigerator, Stove, Washer, Microwave Built-in, Window Coverings, Garage Door Opener |
|
Architectural Style
|
2 Level |
|
Basement Development
|
Finished |
|
Basement Type
|
Full (finished) |
|
Constructed Date
|
2008 |
|
Construction Style Attachment
|
Detached |
|
Cooling Type
|
Central Air Conditioning |
|
Exterior Finish
|
Brick Veneer, Vinyl Siding |
|
Fireplace Present
|
Yes |
|
Fireplace Total
|
1 |
|
Fixture
|
Ceiling Fans |
|
Foundation Type
|
Poured Concrete |
|
Half Bath Total
|
1 |
|
Heating Fuel
|
Natural Gas |
|
Heating Type
|
Forced Air |
|
Stories Total
|
2 |
|
Size Interior
|
2557 Sqft |
|
Type
|
House |
|
Utility Water
|
Municipal Water |
Parking
Land
|
Access Type
|
Road Access, Highway Access |
|
Acreage
|
No |
|
Fence Type
|
Fence |
|
Land Amenities
|
Golf Nearby, Park, Playground, Schools, Shopping |
|
Landscape Features
|
Landscaped |
|
Sewer
|
Municipal Sewage System |
|
Size Depth
|
113 Ft |
|
Size Frontage
|
38 Ft |
|
Size Total Text
|
Under 1/2 Acre |
|
Zoning Description
|
Wrr2 |
Rooms
| Level |
Type |
Length |
Width |
Dimensions |
|
Second Level |
Laundry Room |
|
|
3'1'' x 6'8'' |
|
Second Level |
4pc Bathroom |
|
|
5'3'' x 14'5'' |
|
Second Level |
Bedroom |
|
|
12'4'' x 12'1'' |
|
Second Level |
Bedroom |
|
|
12'3'' x 15'2'' |
|
Second Level |
Bedroom |
|
|
12'11'' x 11'8'' |
|
Second Level |
Full Bathroom |
|
|
12'2'' x 12'11'' |
|
Second Level |
Primary Bedroom |
|
|
17'9'' x 16'8'' |
|
Basement |
Utility Room |
|
|
8'8'' x 11'10'' |
|
Basement |
Storage |
|
|
5'5'' x 8'6'' |
|
Basement |
Storage |
|
|
8'8'' x 9'7'' |
|
Basement |
Recreation Room |
|
|
19'7'' x 19'6'' |
|
Main Level |
2pc Bathroom |
|
|
5'6'' x 6'1'' |
|
Main Level |
Family Room |
|
|
12'4'' x 13'11'' |
|
Main Level |
Dining Room |
|
|
12'5'' x 10'10'' |
|
Main Level |
Kitchen |
|
|
17'7'' x 11'11'' |
|
Main Level |
Foyer |
|
|
12'8'' x 16'7'' |
Utilities
|
Cable
|
Available |
|
Electricity
|
Available |
|
Natural Gas
|
Available |
|
Telephone
|
Available |




















































