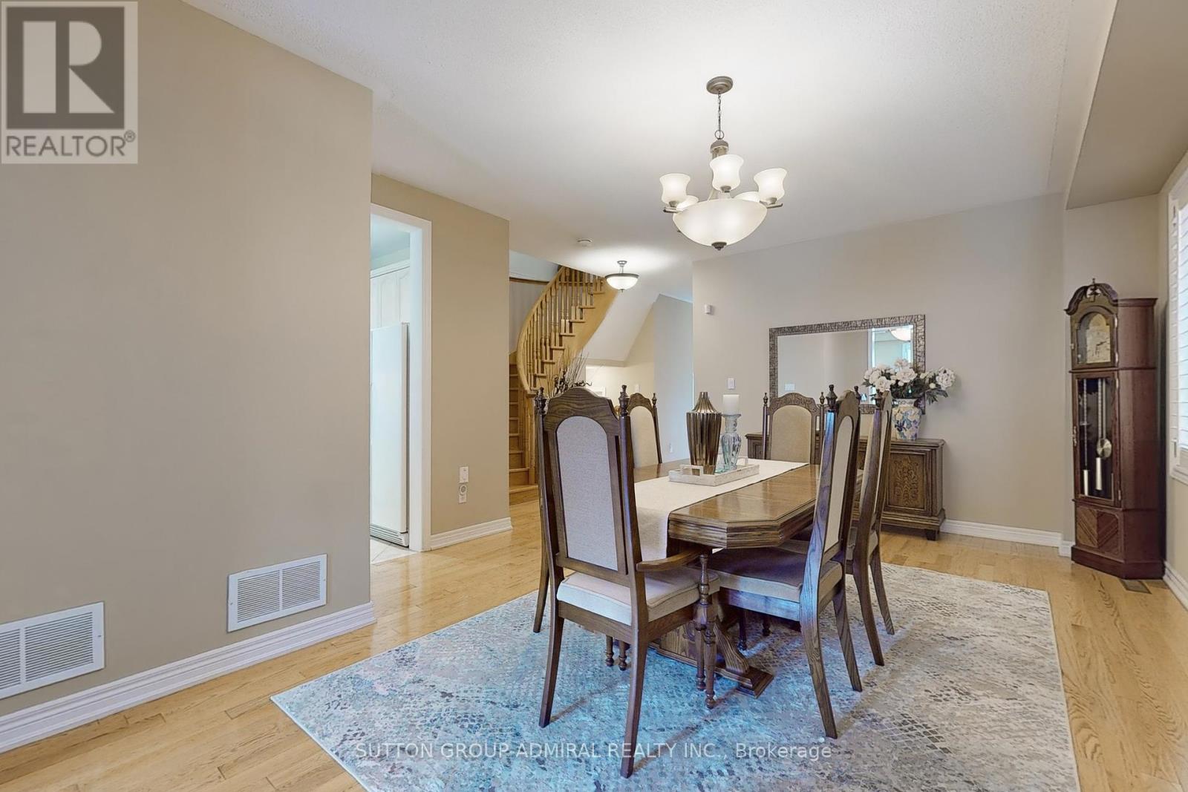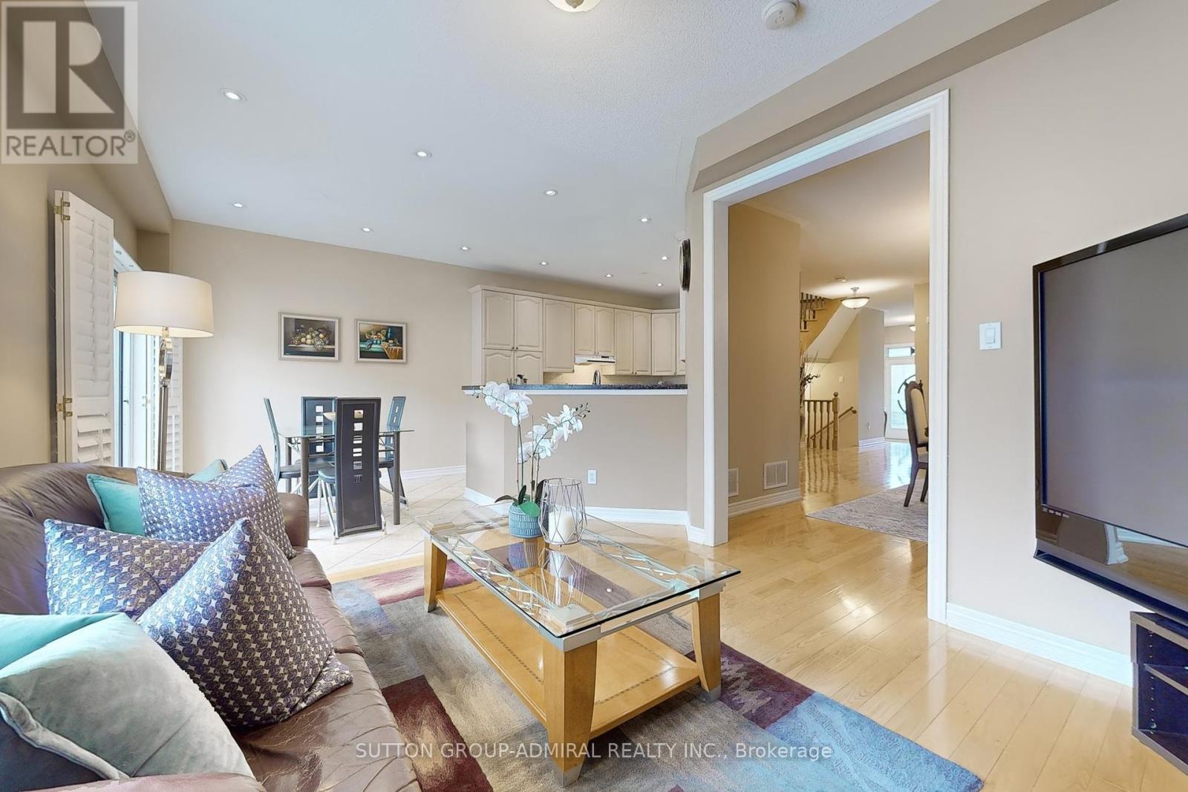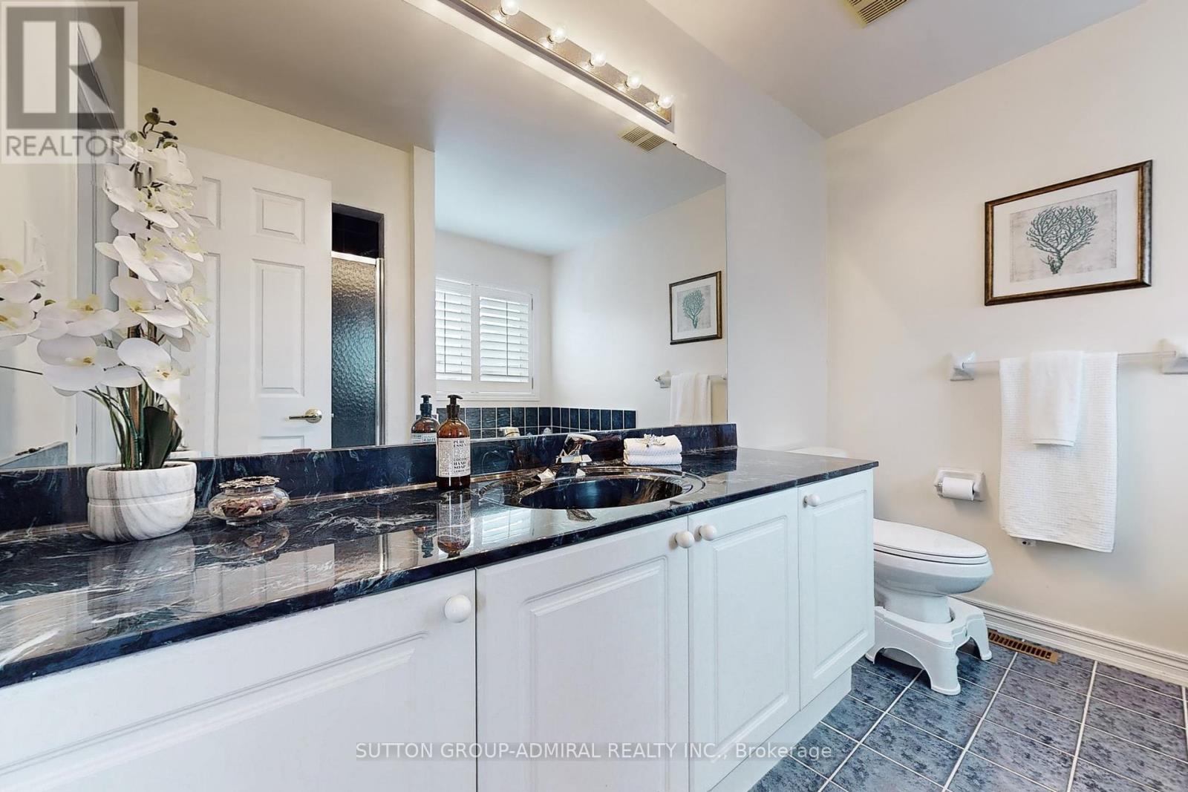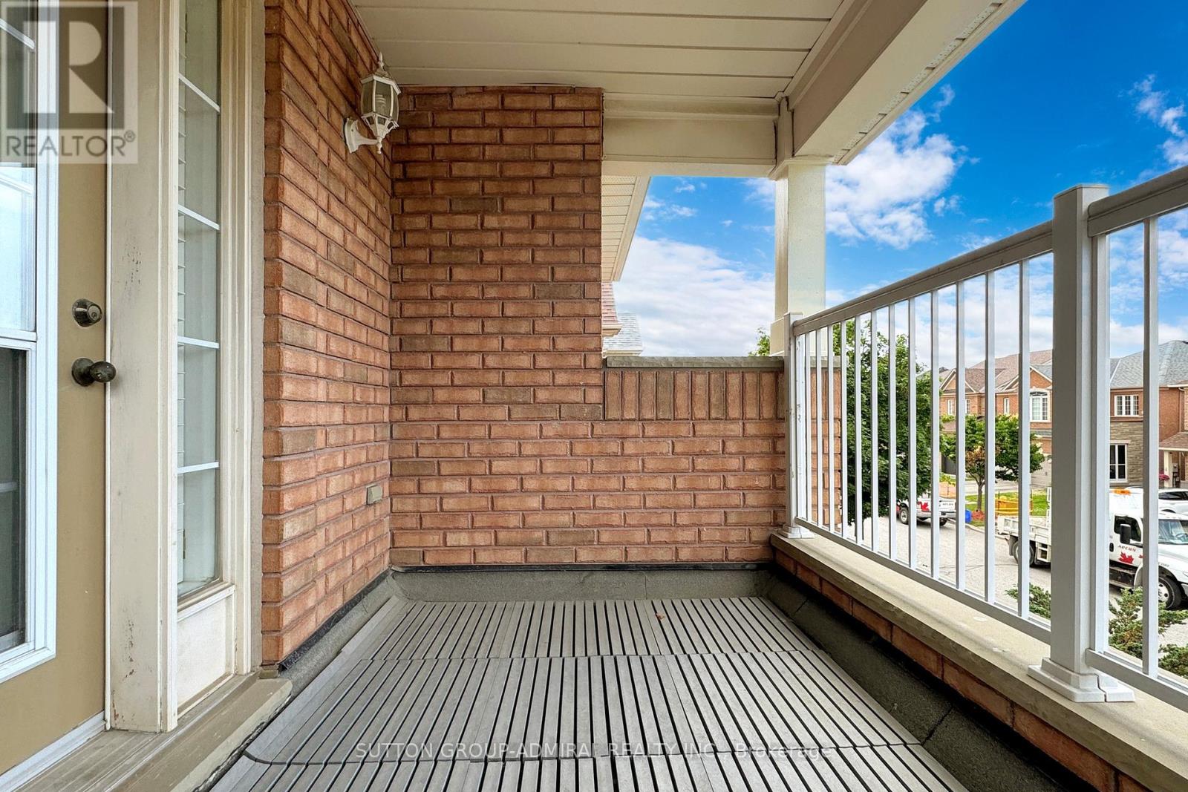4 Bedroom
3 Bathroom
Fireplace
Central Air Conditioning
Forced Air
$1,449,900
Welcome To 100 Bentwood Cres In Sought After Thornhill Woods! Well Maintained 4 Bedroom Family Home! Excellent Layout, 9 Ft Ceilings, Gleaming Hardwood, Gas Fireplace In Family Room. Granite Counters & Pot Lights In Kitchen With Breakfast Area & Walk Out To Backyard! California Shutters Throughout, 2nd Floor Laundry. 4 Pc Ensuite In Primary Bedroom & Walk Out To Balcony In 2nd Bedroom. Direct Access To Garage. Just Minutes To Schools, Parks & Trails, Transit, Community Centre, Entertainment & Shopping! **** EXTRAS **** Fridge, Stove & Range Hood, Microwave, Dishwasher. Washer & Dryer, All Elfs, All Window Coverings, Shed in backyard, Hot water tank & furnace. (id:27910)
Property Details
|
MLS® Number
|
N8465806 |
|
Property Type
|
Single Family |
|
Community Name
|
Patterson |
|
Amenities Near By
|
Park, Public Transit, Schools |
|
Community Features
|
Community Centre |
|
Parking Space Total
|
3 |
Building
|
Bathroom Total
|
3 |
|
Bedrooms Above Ground
|
4 |
|
Bedrooms Total
|
4 |
|
Basement Development
|
Unfinished |
|
Basement Type
|
N/a (unfinished) |
|
Construction Style Attachment
|
Detached |
|
Cooling Type
|
Central Air Conditioning |
|
Exterior Finish
|
Brick |
|
Fireplace Present
|
Yes |
|
Foundation Type
|
Unknown |
|
Heating Fuel
|
Natural Gas |
|
Heating Type
|
Forced Air |
|
Stories Total
|
2 |
|
Type
|
House |
|
Utility Water
|
Municipal Water |
Parking
Land
|
Acreage
|
No |
|
Land Amenities
|
Park, Public Transit, Schools |
|
Sewer
|
Sanitary Sewer |
|
Size Irregular
|
30.02 X 91.86 Ft |
|
Size Total Text
|
30.02 X 91.86 Ft |
Rooms
| Level |
Type |
Length |
Width |
Dimensions |
|
Second Level |
Primary Bedroom |
4.85 m |
3.51 m |
4.85 m x 3.51 m |
|
Second Level |
Bedroom 2 |
3.02 m |
3.02 m |
3.02 m x 3.02 m |
|
Second Level |
Bedroom 3 |
3.53 m |
3.53 m |
3.53 m x 3.53 m |
|
Second Level |
Bedroom 4 |
3.02 m |
2.92 m |
3.02 m x 2.92 m |
|
Main Level |
Living Room |
5.79 m |
4.22 m |
5.79 m x 4.22 m |
|
Main Level |
Dining Room |
5.79 m |
4.22 m |
5.79 m x 4.22 m |
|
Main Level |
Family Room |
3.99 m |
3.43 m |
3.99 m x 3.43 m |
|
Main Level |
Kitchen |
4.47 m |
3.18 m |
4.47 m x 3.18 m |
|
Main Level |
Eating Area |
2.82 m |
2.64 m |
2.82 m x 2.64 m |




































