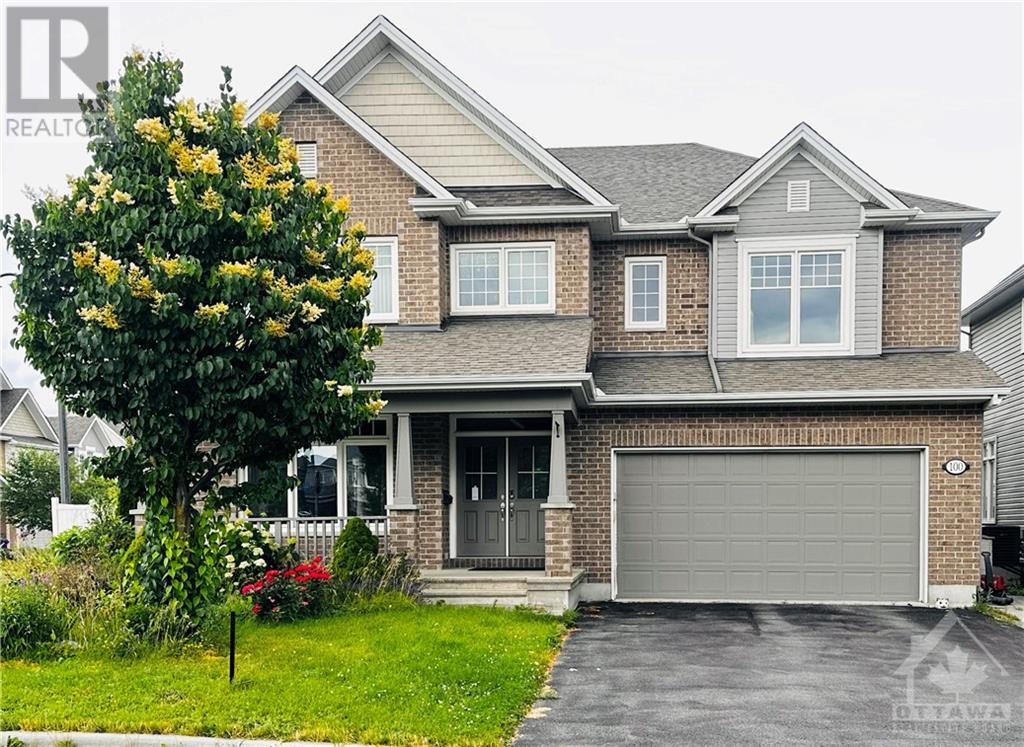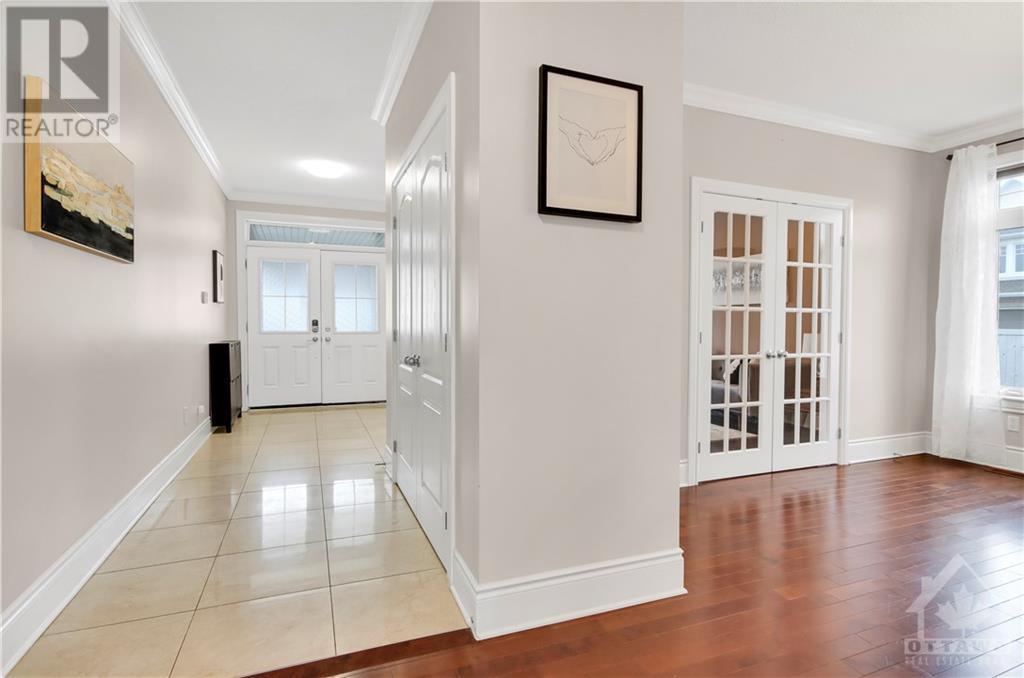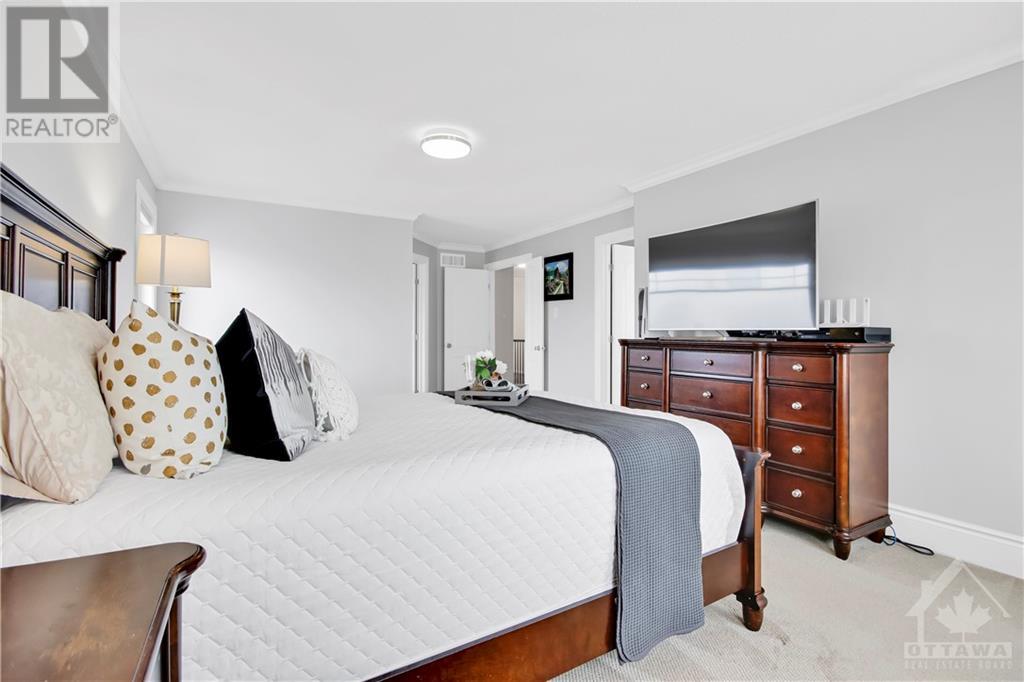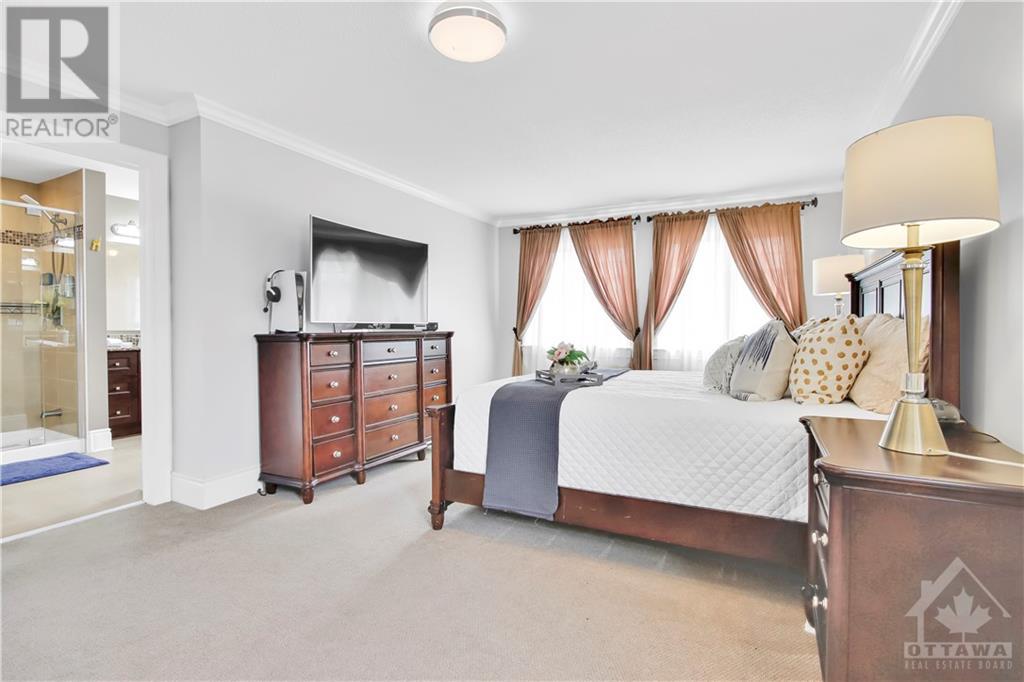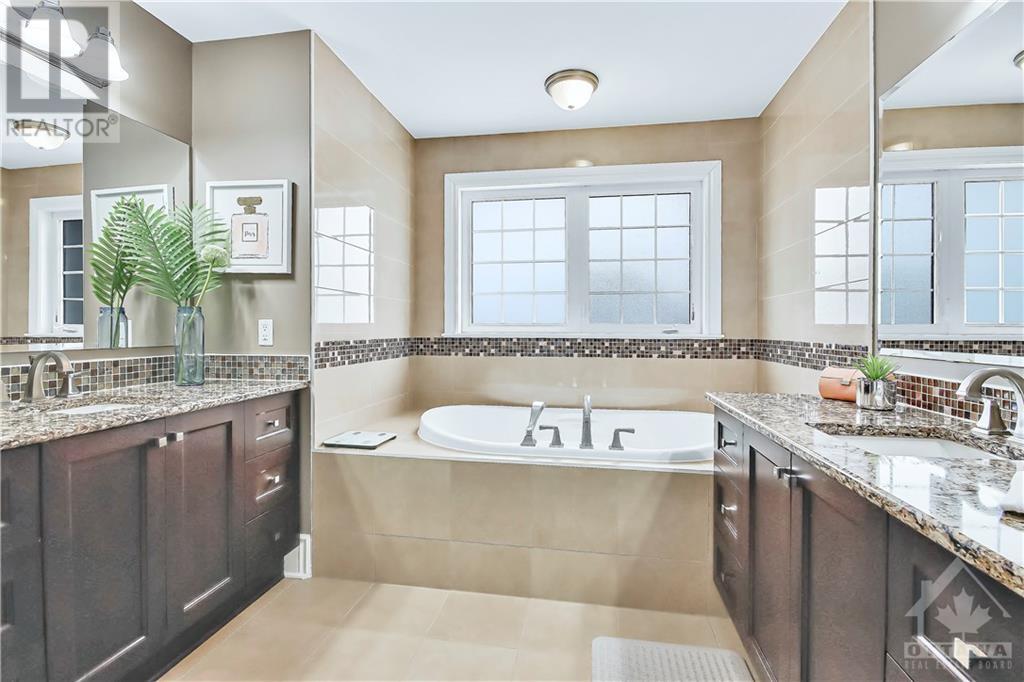4 Bedroom
5 Bathroom
Fireplace
Central Air Conditioning
Forced Air
$1,185,000
Flooring: Tile, Flooring: Hardwood, Looking for the perfect 3500 ft family home? This Tamarack 4bdrm/5bth/2Ensuite single family home with fenced yard in sought after Barrhaven offers it all. Tasteful and modern decor highlights this home. 9' ft ceiling in main and 2nd floor. Elegant dinning room as you enter with formal living rm featuring stunning stone wall for family occasions. Enjoy entertaining in this functional kitchen accented w/ upgraded cabinetry, stainless steel appliances, bright lighting and shining granite counters. The 2nd level boasts gracious size bdrm&master bdrm with inspired ensuite featuring double sinks and shower. Two ensuites and one bathroom conveniently accommodate large family needs. Finished level offers plenty of additional living space awaiting your enjoyments. Close to all amenities including parks, transit, top rated schools. Upgraded costs many $$...Hurry! Enjoy all convenience of Barrhaven!, Flooring: Carpet Wall To Wall (id:28469)
Property Details
|
MLS® Number
|
X9518104 |
|
Property Type
|
Single Family |
|
Neigbourhood
|
Half Moon Bay |
|
Community Name
|
7711 - Barrhaven - Half Moon Bay |
|
AmenitiesNearBy
|
Public Transit, Park |
|
ParkingSpaceTotal
|
4 |
Building
|
BathroomTotal
|
5 |
|
BedroomsAboveGround
|
4 |
|
BedroomsTotal
|
4 |
|
Amenities
|
Fireplace(s) |
|
Appliances
|
Dishwasher, Dryer, Hood Fan, Refrigerator, Washer |
|
BasementDevelopment
|
Finished |
|
BasementType
|
Full (finished) |
|
ConstructionStyleAttachment
|
Detached |
|
CoolingType
|
Central Air Conditioning |
|
ExteriorFinish
|
Concrete, Brick |
|
FireplacePresent
|
Yes |
|
FireplaceTotal
|
1 |
|
FoundationType
|
Concrete |
|
HeatingFuel
|
Natural Gas |
|
HeatingType
|
Forced Air |
|
StoriesTotal
|
2 |
|
Type
|
House |
|
UtilityWater
|
Municipal Water |
Parking
Land
|
Acreage
|
No |
|
LandAmenities
|
Public Transit, Park |
|
Sewer
|
Sanitary Sewer |
|
SizeDepth
|
98 Ft ,3 In |
|
SizeFrontage
|
58 Ft ,1 In |
|
SizeIrregular
|
58.12 X 98.32 Ft ; 1 |
|
SizeTotalText
|
58.12 X 98.32 Ft ; 1 |
|
ZoningDescription
|
Residential |
Rooms
| Level |
Type |
Length |
Width |
Dimensions |
|
Second Level |
Bedroom |
4.72 m |
4.39 m |
4.72 m x 4.39 m |
|
Second Level |
Loft |
3.81 m |
3.5 m |
3.81 m x 3.5 m |
|
Second Level |
Laundry Room |
|
|
Measurements not available |
|
Second Level |
Primary Bedroom |
5.71 m |
3.65 m |
5.71 m x 3.65 m |
|
Second Level |
Bathroom |
2.87 m |
5.08 m |
2.87 m x 5.08 m |
|
Second Level |
Bedroom |
4.92 m |
3.5 m |
4.92 m x 3.5 m |
|
Second Level |
Bathroom |
2.15 m |
1.75 m |
2.15 m x 1.75 m |
|
Second Level |
Bedroom |
4.72 m |
3.65 m |
4.72 m x 3.65 m |
|
Basement |
Recreational, Games Room |
|
|
Measurements not available |
|
Basement |
Bathroom |
|
|
Measurements not available |
|
Main Level |
Bathroom |
|
|
Measurements not available |
|
Main Level |
Living Room |
4.8 m |
3.65 m |
4.8 m x 3.65 m |
|
Main Level |
Dining Room |
4.87 m |
4.26 m |
4.87 m x 4.26 m |
|
Main Level |
Kitchen |
3.88 m |
3.96 m |
3.88 m x 3.96 m |
|
Main Level |
Family Room |
5.1 m |
4.67 m |
5.1 m x 4.67 m |

