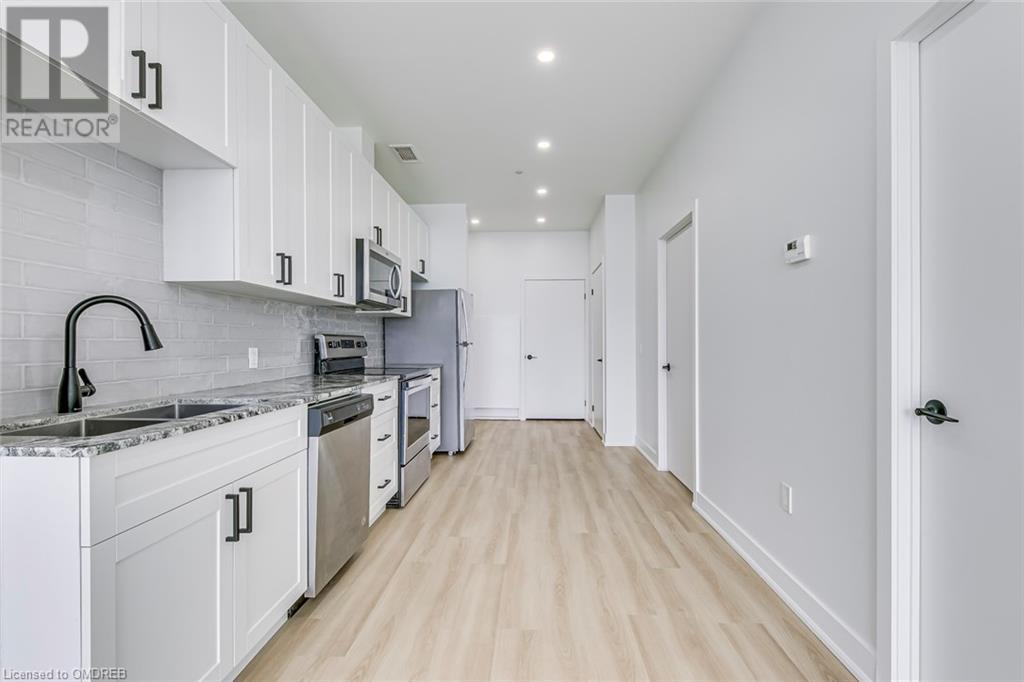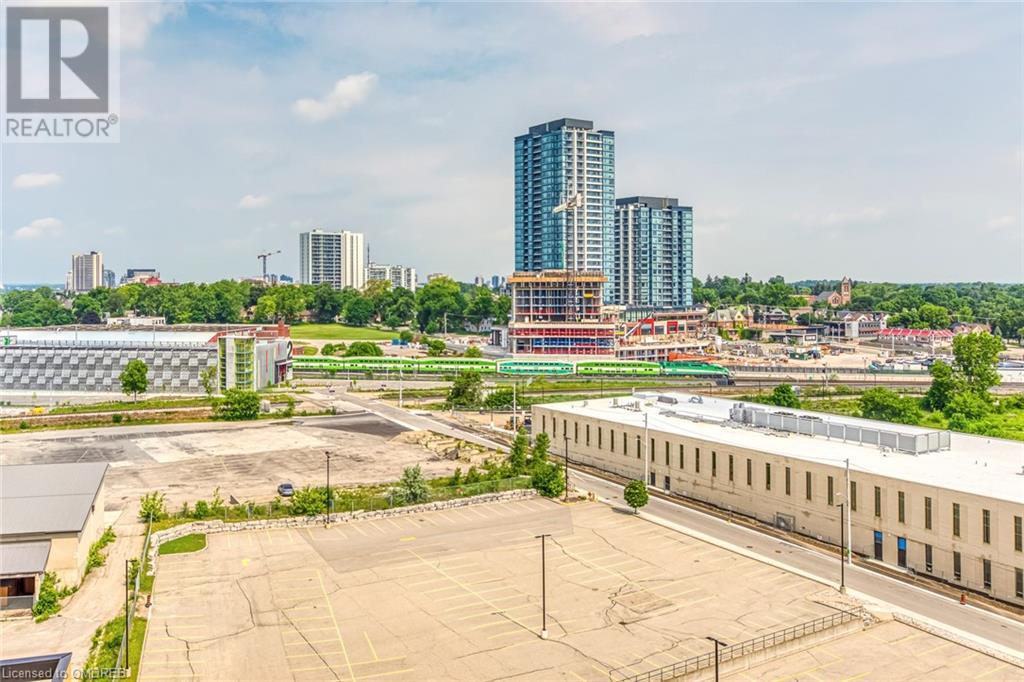100 Garment Street Unit# 1102 Kitchener, Ontario N2G 0E2
$2,400 Monthly
Insurance, Heat, Landscaping, Property Management, WaterMaintenance, Insurance, Heat, Landscaping, Property Management, Water
$602 Monthly
Maintenance, Insurance, Heat, Landscaping, Property Management, Water
$602 MonthlyAmazing Corner Unit 2 Bed, 1 Bath and 1 Parking for lease in downtown Kitchener's vibrant heart! Nestled amidst the city's bustling scene, Garment St. Perfect for professionals and urban enthusiasts alike. Enjoy the convenience of proximity to local eateries, parks, shopping, and the prestigious School of Pharmacy, all within walking distance. Plus, with the Innovation District and Google headquarters just steps away, you'll be at the epicenter of innovation and opportunity. Step into contemporary luxury as you enter this new condo, boasting an open-concept living room and kitchen, ideal for entertaining or unwinding after a busy day. Revel in the convenience of a spacious walk-in closet, in-suite laundry facilities, and a private balcony offering breathtaking views of the city skyline. Condos offers unparalleled accessibility to public transportation options, including the LRT, Go Train, and upcoming transit hub and making commuting a breeze. (id:27910)
Property Details
| MLS® Number | 40610415 |
| Property Type | Single Family |
| Amenities Near By | Airport, Golf Nearby, Hospital, Park, Place Of Worship, Playground, Public Transit, Schools, Shopping, Ski Area |
| Community Features | Community Centre |
| Equipment Type | None |
| Features | Southern Exposure, Conservation/green Belt, Balcony |
| Parking Space Total | 1 |
| Rental Equipment Type | None |
Building
| Bathroom Total | 1 |
| Bedrooms Above Ground | 2 |
| Bedrooms Total | 2 |
| Amenities | Exercise Centre, Party Room |
| Appliances | Dishwasher, Dryer, Refrigerator, Stove, Water Softener, Washer, Microwave Built-in, Hood Fan, Window Coverings |
| Basement Type | None |
| Construction Style Attachment | Attached |
| Cooling Type | Central Air Conditioning |
| Exterior Finish | Concrete |
| Heating Type | Forced Air |
| Stories Total | 1 |
| Size Interior | 815 Sqft |
| Type | Apartment |
| Utility Water | Municipal Water |
Parking
| Underground | |
| None |
Land
| Access Type | Highway Access, Highway Nearby, Rail Access |
| Acreage | No |
| Land Amenities | Airport, Golf Nearby, Hospital, Park, Place Of Worship, Playground, Public Transit, Schools, Shopping, Ski Area |
| Sewer | Municipal Sewage System |
| Zoning Description | Res |
Rooms
| Level | Type | Length | Width | Dimensions |
|---|---|---|---|---|
| Main Level | 4pc Bathroom | 8'3'' x 7'4'' | ||
| Main Level | Bedroom | 10'2'' x 9'3'' | ||
| Main Level | Primary Bedroom | 14'8'' x 9'11'' | ||
| Main Level | Living Room/dining Room | 11'5'' x 10'10'' | ||
| Main Level | Kitchen | 13'7'' x 9'0'' |






























