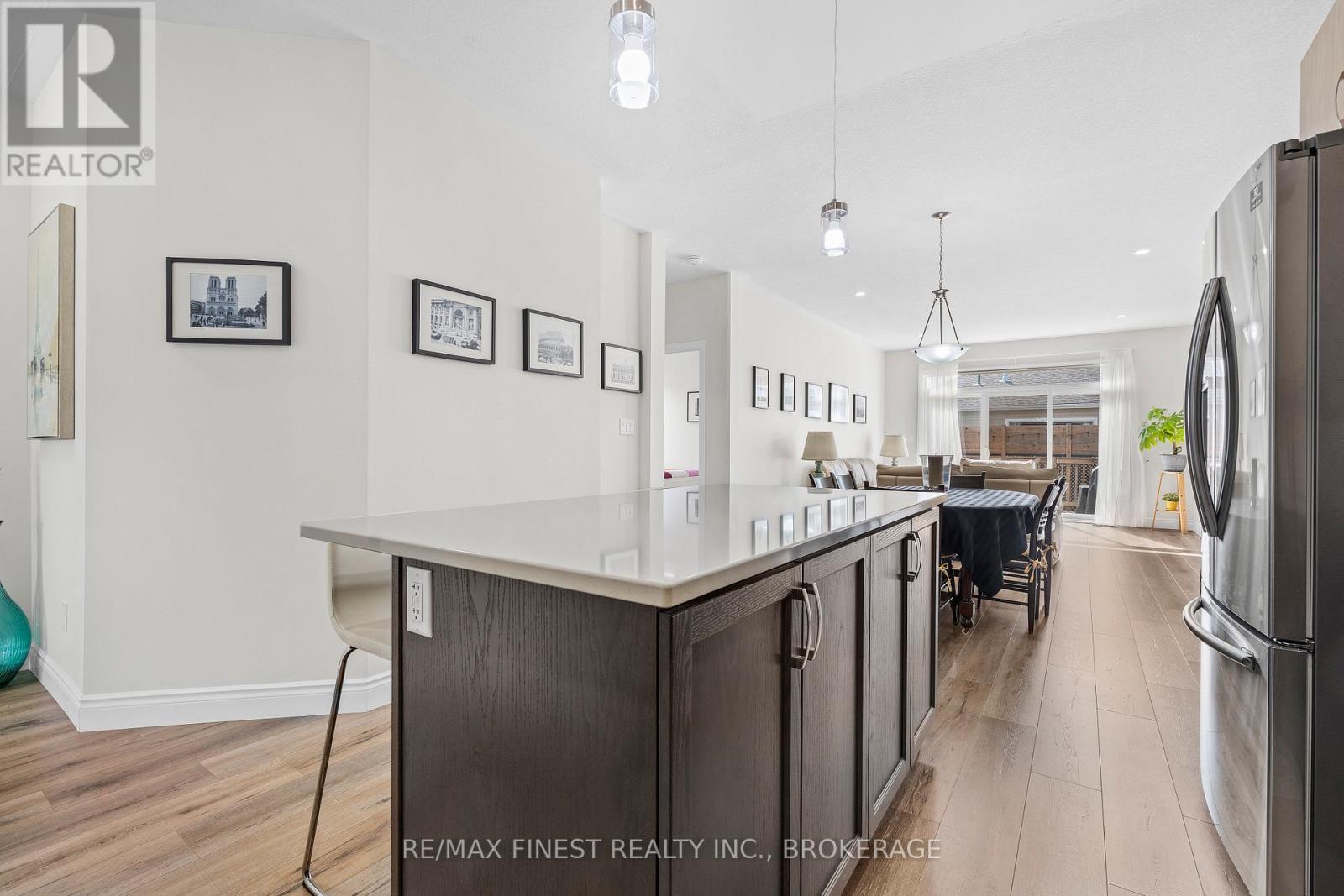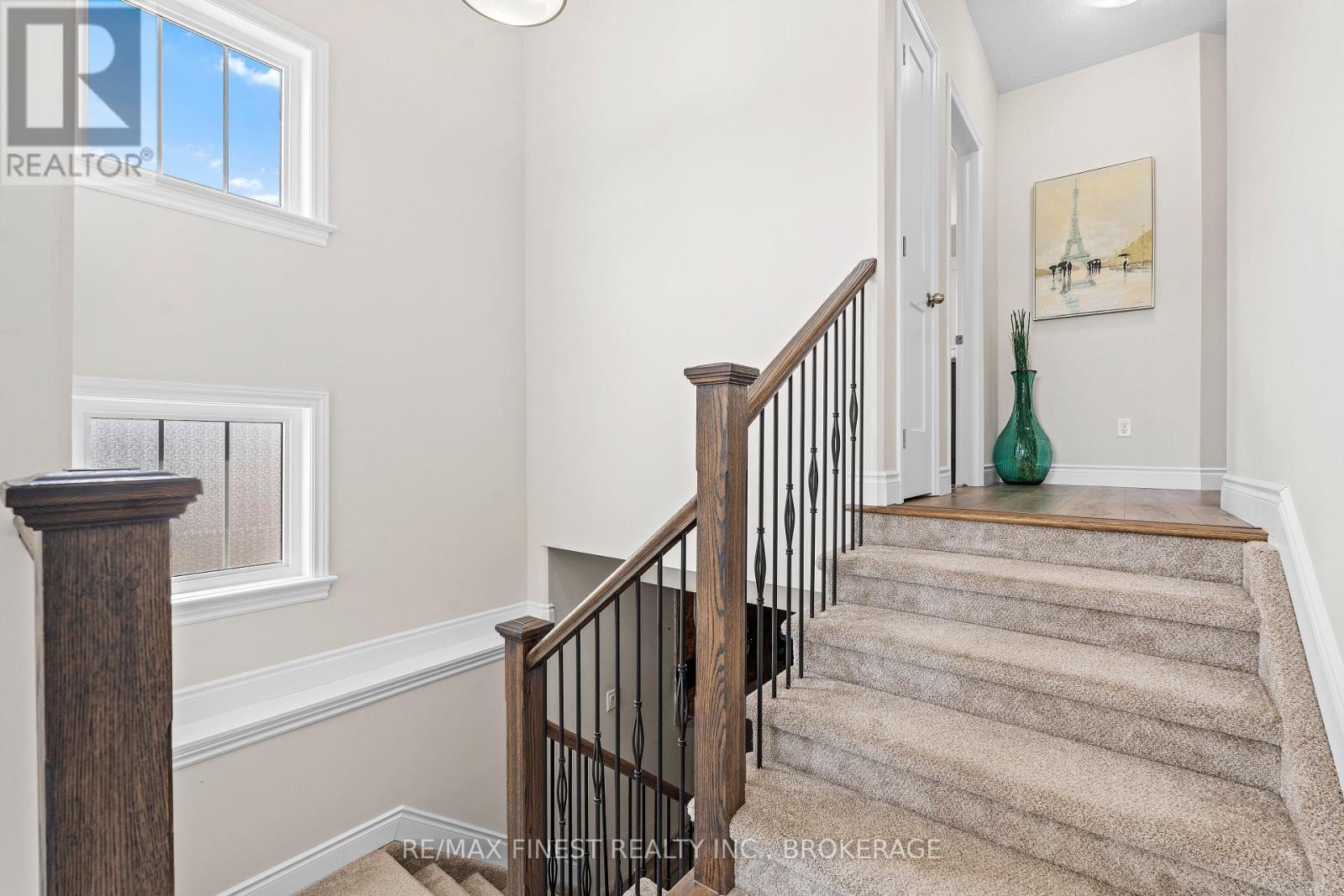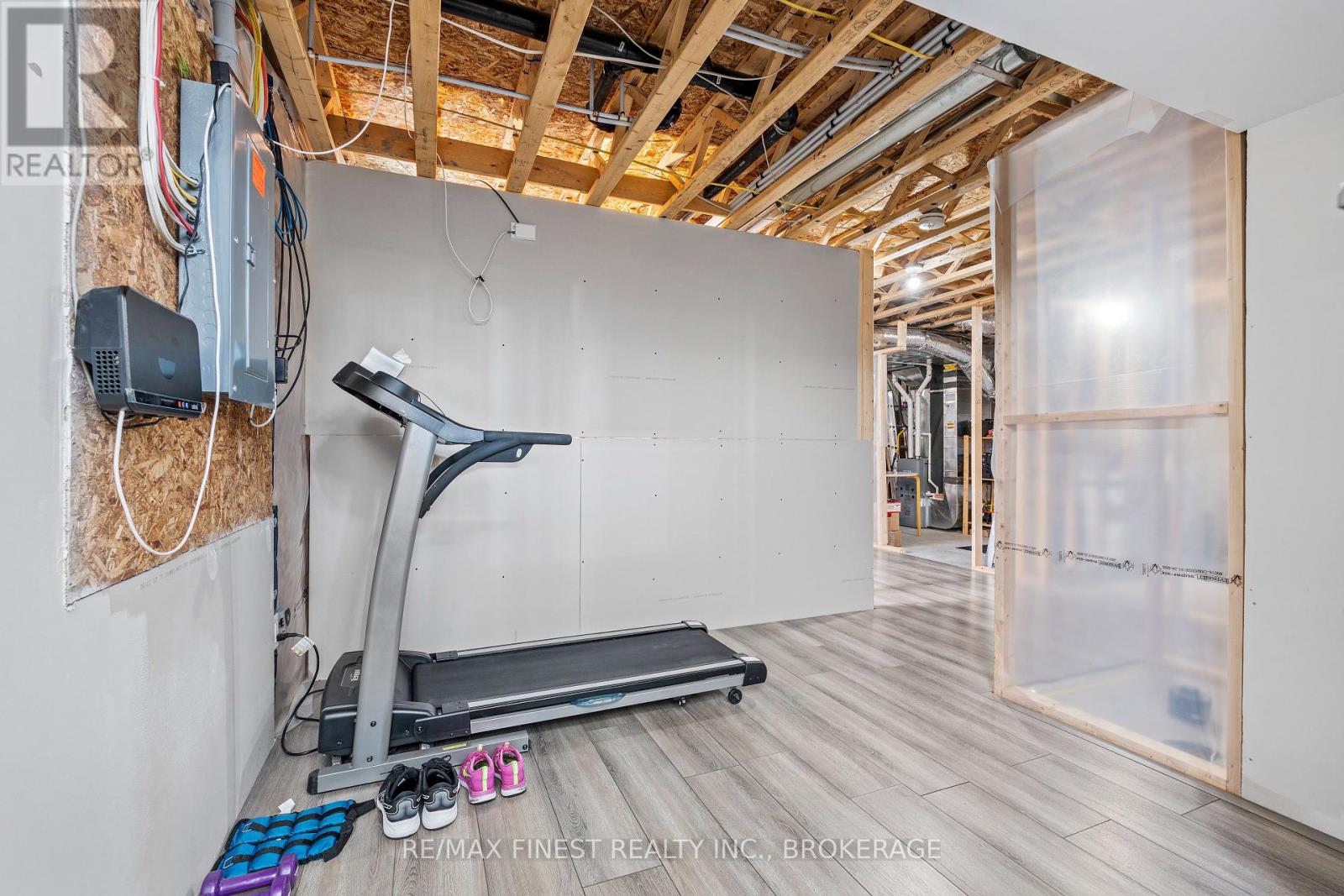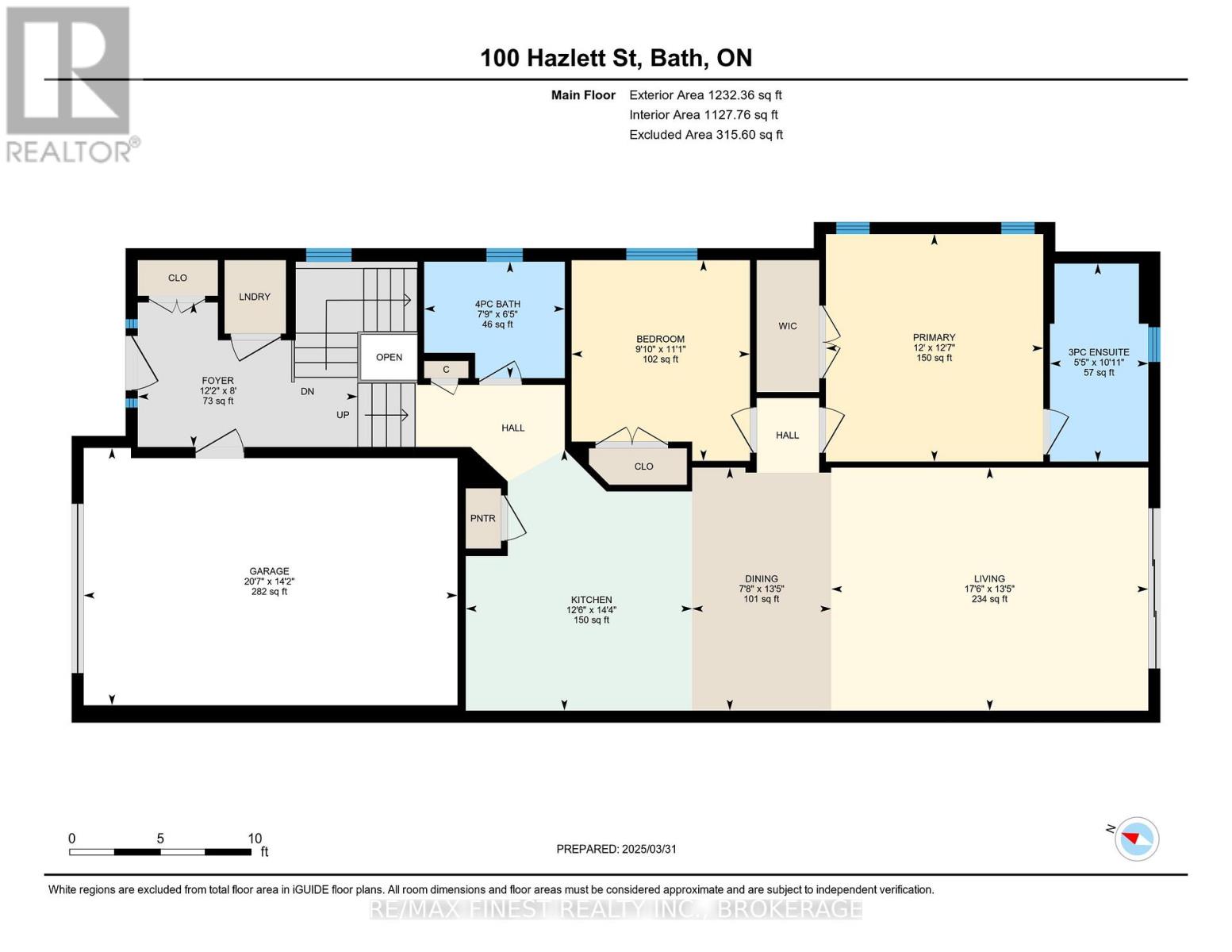100 Hazlett Street Loyalist, Ontario K7N 0C1
$564,900
Welcome to 100 Hazlett St., nestled in the beautiful Lakeside Ponds community. This semi-detached home, which feels like new, boasts a rare bungalow design and is perfectly situated on a desirable corner lot. The main level offers almost 1,200 sq ft of pristine living space, including 2 bedrooms and 2 full baths. Step inside from the covered porch into a spacious foyer with convenient main floor laundry and direct access to the attached garage. The open-concept living and dining area is enhanced by soaring 9-foot ceilings. The stylish, two-tone kitchen features ample cupboard space, a pantry, stainless steel appliances, and a large island with seating and additional storage. Enjoy the summer in the private, fully fenced backyard with a spacious deck just off the main living area. The primary bedroom includes a walk-in closet and a 3-piece ensuite, while the second bedroom is conveniently located near another 4-piece bath. The partially finished basement is framed and features installed vinyl flooring, offering plenty of room for customization. This home is ideally located close to all amenities, with easy walking distance to schools, the WH Henderson Rec Centre, and Lake Ontario (id:28469)
Property Details
| MLS® Number | X12051771 |
| Property Type | Single Family |
| Community Name | Amherstview |
| Features | Irregular Lot Size, Level |
| Parking Space Total | 2 |
| Structure | Deck |
Building
| Bathroom Total | 2 |
| Bedrooms Above Ground | 2 |
| Bedrooms Total | 2 |
| Age | 6 To 15 Years |
| Appliances | Dishwasher, Microwave, Stove, Refrigerator |
| Architectural Style | Bungalow |
| Basement Development | Partially Finished |
| Basement Type | Full (partially Finished) |
| Construction Style Attachment | Semi-detached |
| Cooling Type | Central Air Conditioning |
| Exterior Finish | Stone, Vinyl Siding |
| Foundation Type | Poured Concrete |
| Heating Fuel | Natural Gas |
| Heating Type | Forced Air |
| Stories Total | 1 |
| Type | House |
| Utility Water | Municipal Water |
Parking
| Attached Garage | |
| Garage |
Land
| Acreage | No |
| Fence Type | Fenced Yard |
| Landscape Features | Landscaped |
| Sewer | Sanitary Sewer |
| Size Depth | 105 Ft |
| Size Frontage | 40 Ft ,5 In |
| Size Irregular | 40.48 X 105.01 Ft |
| Size Total Text | 40.48 X 105.01 Ft|under 1/2 Acre |
Rooms
| Level | Type | Length | Width | Dimensions |
|---|---|---|---|---|
| Basement | Other | 3.92 m | 5.16 m | 3.92 m x 5.16 m |
| Basement | Utility Room | 2.36 m | 3.37 m | 2.36 m x 3.37 m |
| Basement | Other | 3.7 m | 5.16 m | 3.7 m x 5.16 m |
| Basement | Other | 3.1 m | 3.63 m | 3.1 m x 3.63 m |
| Main Level | Foyer | 2.43 m | 3.7 m | 2.43 m x 3.7 m |
| Main Level | Kitchen | 4.38 m | 3.8 m | 4.38 m x 3.8 m |
| Main Level | Dining Room | 4.08 m | 2.34 m | 4.08 m x 2.34 m |
| Main Level | Living Room | 4.08 m | 5.33 m | 4.08 m x 5.33 m |
| Main Level | Primary Bedroom | 3.82 m | 3.65 m | 3.82 m x 3.65 m |
| Main Level | Bedroom 2 | 3.37 m | 3 m | 3.37 m x 3 m |
| Main Level | Bathroom | 3.33 m | 1.65 m | 3.33 m x 1.65 m |
| Main Level | Bathroom | 1.96 m | 2.36 m | 1.96 m x 2.36 m |















































