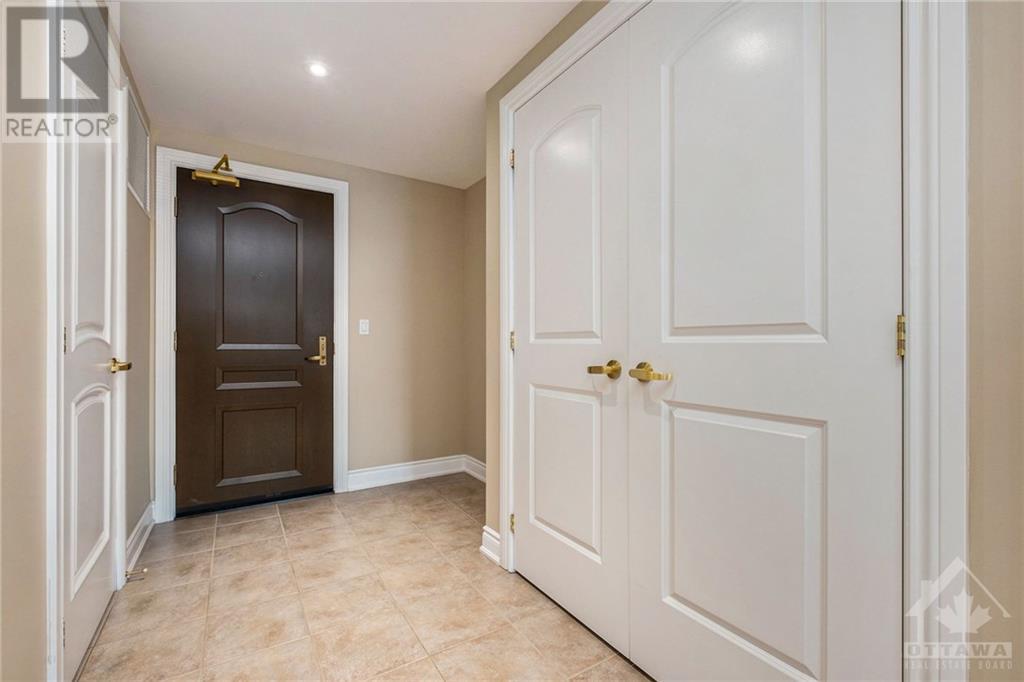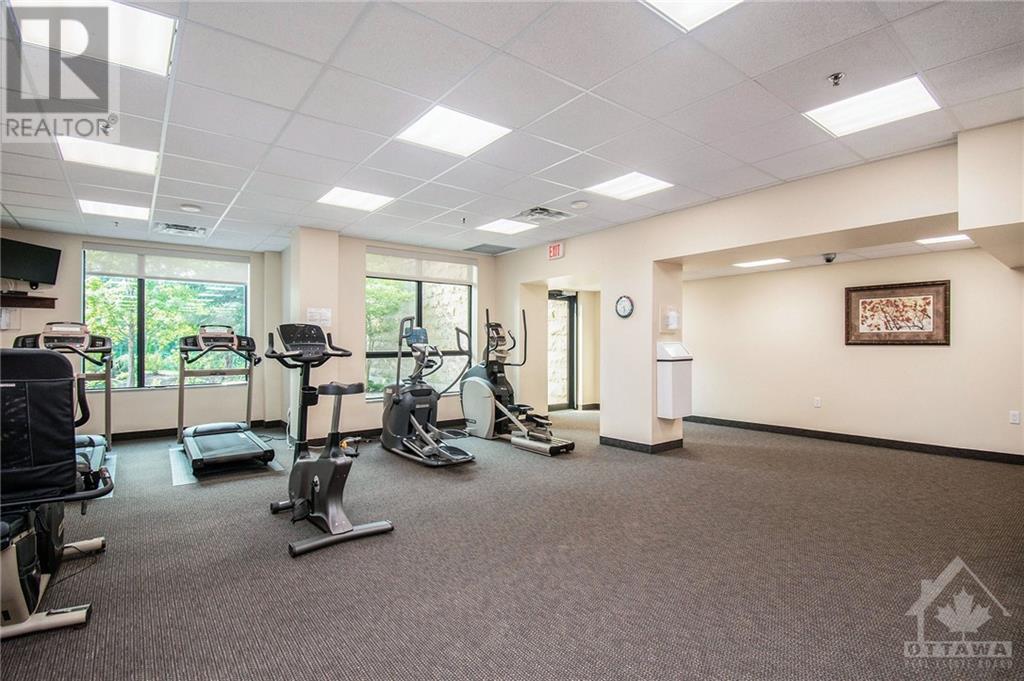100 Inlet Private Unit#501 Orleans, Ontario K4A 0S8
$699,000Maintenance, Landscaping, Property Management, Heat, Electricity, Water, Other, See Remarks, Condominium Amenities, Recreation Facilities
$839.63 Monthly
Maintenance, Landscaping, Property Management, Heat, Electricity, Water, Other, See Remarks, Condominium Amenities, Recreation Facilities
$839.63 MonthlyPresenting 100 Inlet, Unit 501, Petrie Landing's luxurious waterfront condo living! You will enjoy the wrap around balcony with panoramic West facing windows. This home offers an open concept living and dining rooms and a well appointed kitchen with granite counters and breakfast bar. The cozy primary room offers a large walking closet and a 4 piece spa bathroom. your guests will especially appreciate their own bedroom and bathroom. The condo also offers an in unit laundry room, one underground parking next to elevator entrance plus one storage locker. The amenities of this development are quite upscale with its complete exercise room, separate bathroom and shower area, a sophisticated gathering room with a complete kitchen, sitting area and a billiards table. There is an outdoor BBQ area with a resting space where one can socialize with a very active community or simply enjoy some quiet time. Walking distance to future LRT and Petrie Island. Parking 25, Storage 54. (id:28469)
Property Details
| MLS® Number | 1413287 |
| Property Type | Single Family |
| Neigbourhood | Orleans |
| AmenitiesNearBy | Golf Nearby, Recreation Nearby, Shopping, Water Nearby |
| CommunityFeatures | Recreational Facilities, Pets Allowed |
| Easement | None |
| Features | Cul-de-sac, Wooded Area, Elevator, Balcony |
| ParkingSpaceTotal | 1 |
Building
| BathroomTotal | 2 |
| BedroomsAboveGround | 2 |
| BedroomsTotal | 2 |
| Amenities | Laundry - In Suite, Exercise Centre |
| Appliances | Refrigerator, Dishwasher, Dryer, Hood Fan, Stove, Washer |
| BasementDevelopment | Not Applicable |
| BasementType | None (not Applicable) |
| ConstructedDate | 2009 |
| CoolingType | Central Air Conditioning |
| ExteriorFinish | Brick |
| Fixture | Drapes/window Coverings |
| FlooringType | Hardwood, Ceramic |
| FoundationType | Poured Concrete |
| HeatingFuel | Natural Gas |
| HeatingType | Forced Air |
| StoriesTotal | 1 |
| Type | Apartment |
| UtilityWater | Municipal Water |
Parking
| Underground |
Land
| AccessType | Highway Access, Water Access |
| Acreage | No |
| LandAmenities | Golf Nearby, Recreation Nearby, Shopping, Water Nearby |
| Sewer | Municipal Sewage System |
| ZoningDescription | Residential |
Rooms
| Level | Type | Length | Width | Dimensions |
|---|---|---|---|---|
| Main Level | Living Room | 16'0" x 11'11" | ||
| Main Level | Dining Room | 12'0" x 8'0" | ||
| Main Level | Kitchen | 9'7" x 9'6" | ||
| Main Level | Primary Bedroom | 14'9" x 12'8" | ||
| Main Level | 4pc Ensuite Bath | 10'0" x 8'0" | ||
| Main Level | Bedroom | 12'0" x 12'0" | ||
| Main Level | Full Bathroom | 8'1" x 5'7" | ||
| Main Level | Laundry Room | 7'8" x 5'9" |





























