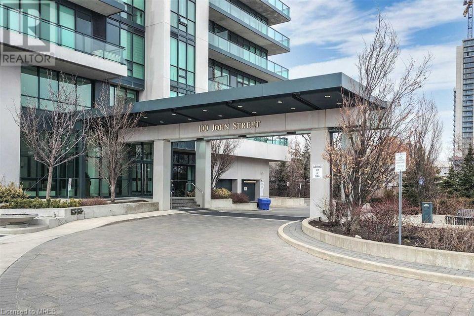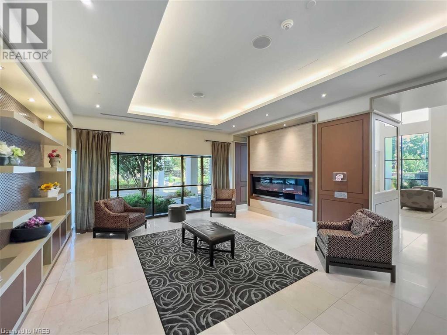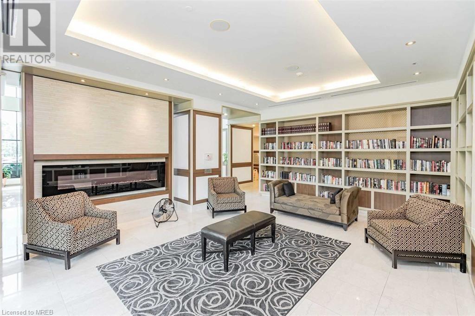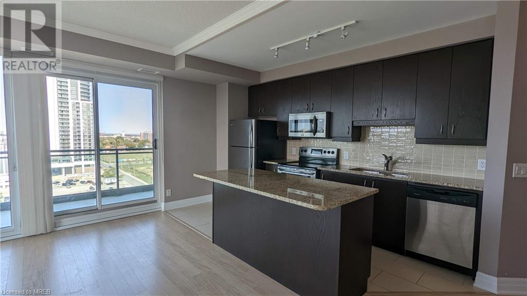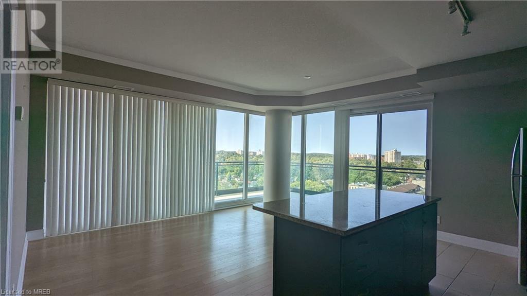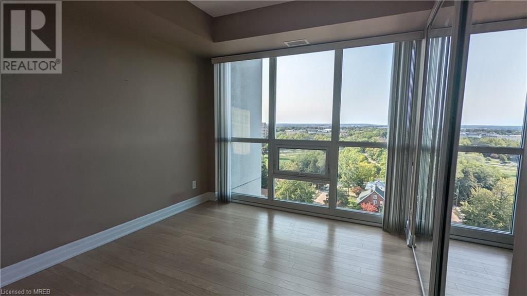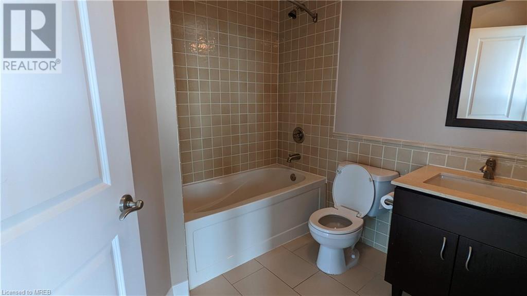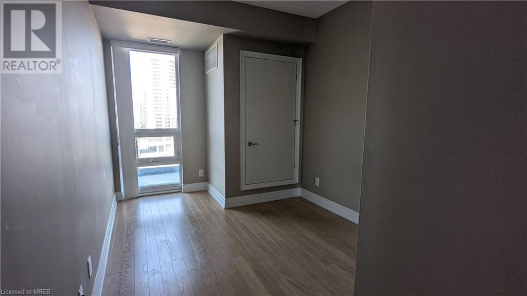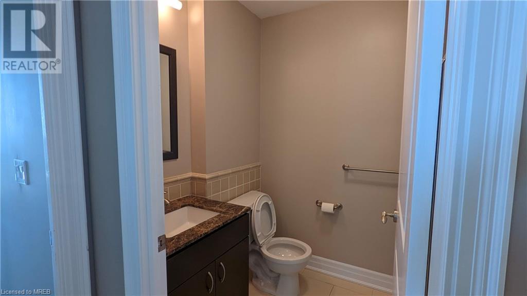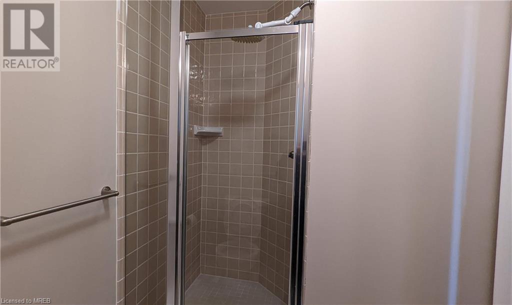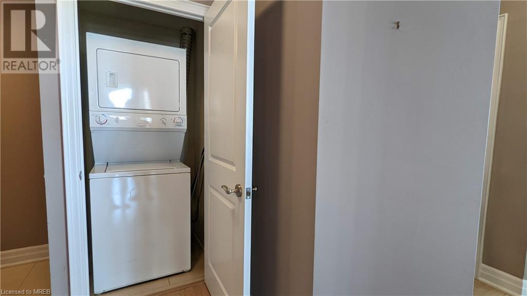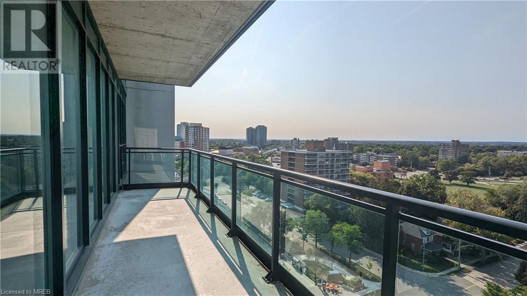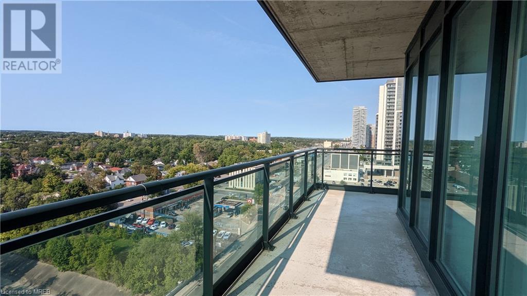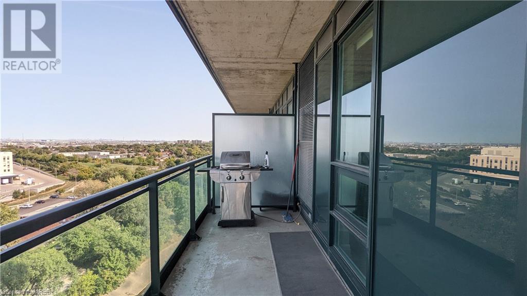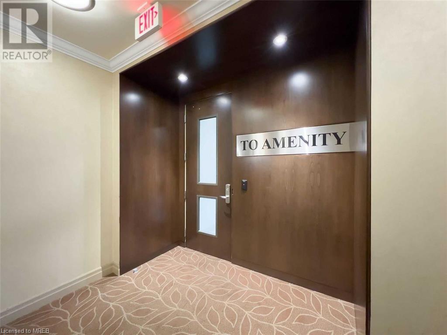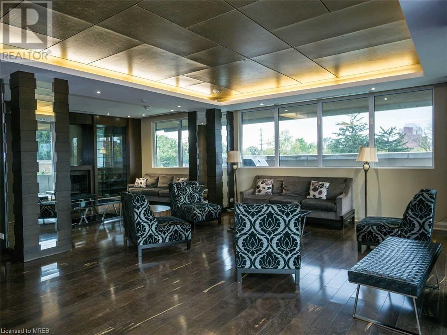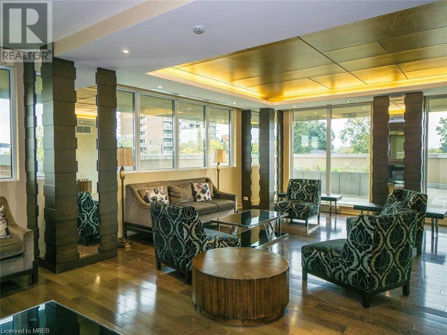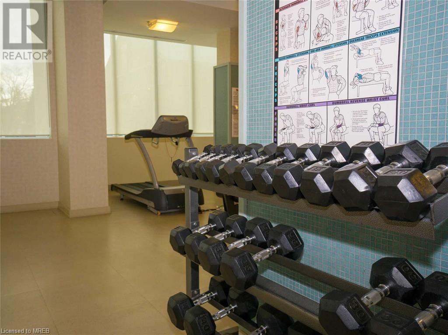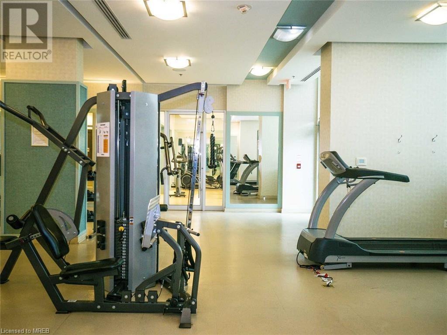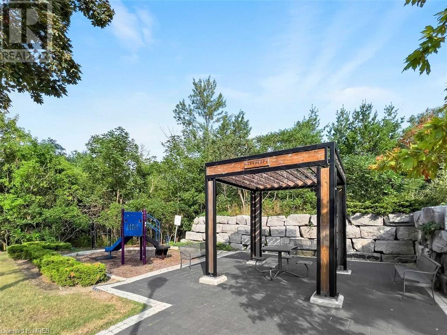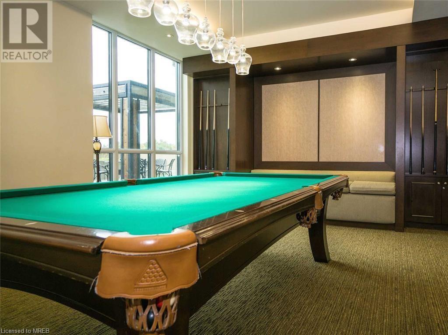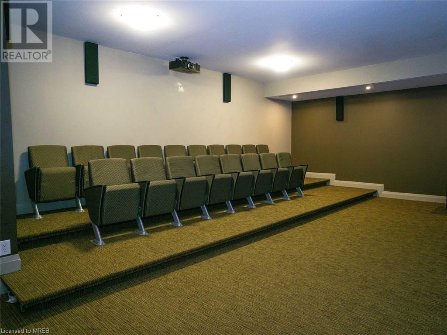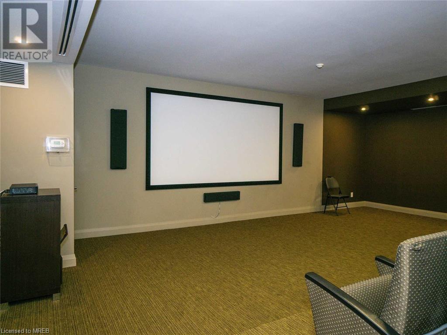2 Bedroom
2 Bathroom
933
Central Air Conditioning
Forced Air
$2,850 Monthly
Insurance, Water, Parking
Bed / 2 Full Bath condo in Brampton's Finest Condos - Park Place. This spacious (appx 930 sq ft) Condo offers stunning views from the Wall To Wall and Floor To Ceiling Windows. Additionally, The 264 Sq ft Wrap-Around Balcony With North Eastern Views gives you An Incredible Outdoor Experience Complete With A Natural Gas Hook Up For Bbq. An Open Floor Plan With Combined Living And Dining Provide Ample Room For Entertaining Or Simply Relaxing In This Cozy Condo. The Primary Bedroom With 3Pc Ensuite Provides Convenience And Privacy, While A Second Bedroom And Additional 3Pc Bathroom Complete This Perfect Condo. With 24Hr Concierge, Fitness Centre, Theatre Room, Games & Party Rooms, Billiards Room, A Rooftop Patio, Car Wash Bay, Bike Storage, Library, Guest Suites & Wine Cellar provides top amenities and walking distance to Brampton GO, 5 minutes to Highway 410 adds to accessibility if you are a GO commuter or drive to work. (id:27910)
Property Details
|
MLS® Number
|
40570592 |
|
Property Type
|
Single Family |
|
Amenities Near By
|
Place Of Worship, Public Transit, Schools |
|
Community Features
|
School Bus |
|
Features
|
Balcony |
|
Parking Space Total
|
1 |
|
Storage Type
|
Locker |
Building
|
Bathroom Total
|
2 |
|
Bedrooms Above Ground
|
2 |
|
Bedrooms Total
|
2 |
|
Amenities
|
Car Wash, Exercise Centre, Guest Suite, Party Room |
|
Appliances
|
Dishwasher, Dryer, Microwave, Refrigerator, Stove, Washer, Window Coverings |
|
Basement Type
|
None |
|
Construction Style Attachment
|
Attached |
|
Cooling Type
|
Central Air Conditioning |
|
Exterior Finish
|
Brick Veneer |
|
Heating Fuel
|
Natural Gas |
|
Heating Type
|
Forced Air |
|
Stories Total
|
1 |
|
Size Interior
|
933 |
|
Type
|
Apartment |
|
Utility Water
|
Municipal Water |
Parking
Land
|
Access Type
|
Highway Access |
|
Acreage
|
No |
|
Land Amenities
|
Place Of Worship, Public Transit, Schools |
|
Sewer
|
Municipal Sewage System |
|
Zoning Description
|
Residential |
Rooms
| Level |
Type |
Length |
Width |
Dimensions |
|
Main Level |
Laundry Room |
|
|
Measurements not available |
|
Main Level |
3pc Bathroom |
|
|
Measurements not available |
|
Main Level |
Bedroom |
|
|
15'11'' x 9'1'' |
|
Main Level |
3pc Bathroom |
|
|
Measurements not available |
|
Main Level |
Primary Bedroom |
|
|
12'1'' x 12'9'' |
|
Main Level |
Kitchen |
|
|
16'5'' x 9'1'' |
|
Main Level |
Living Room |
|
|
16'2'' x 10'1'' |

