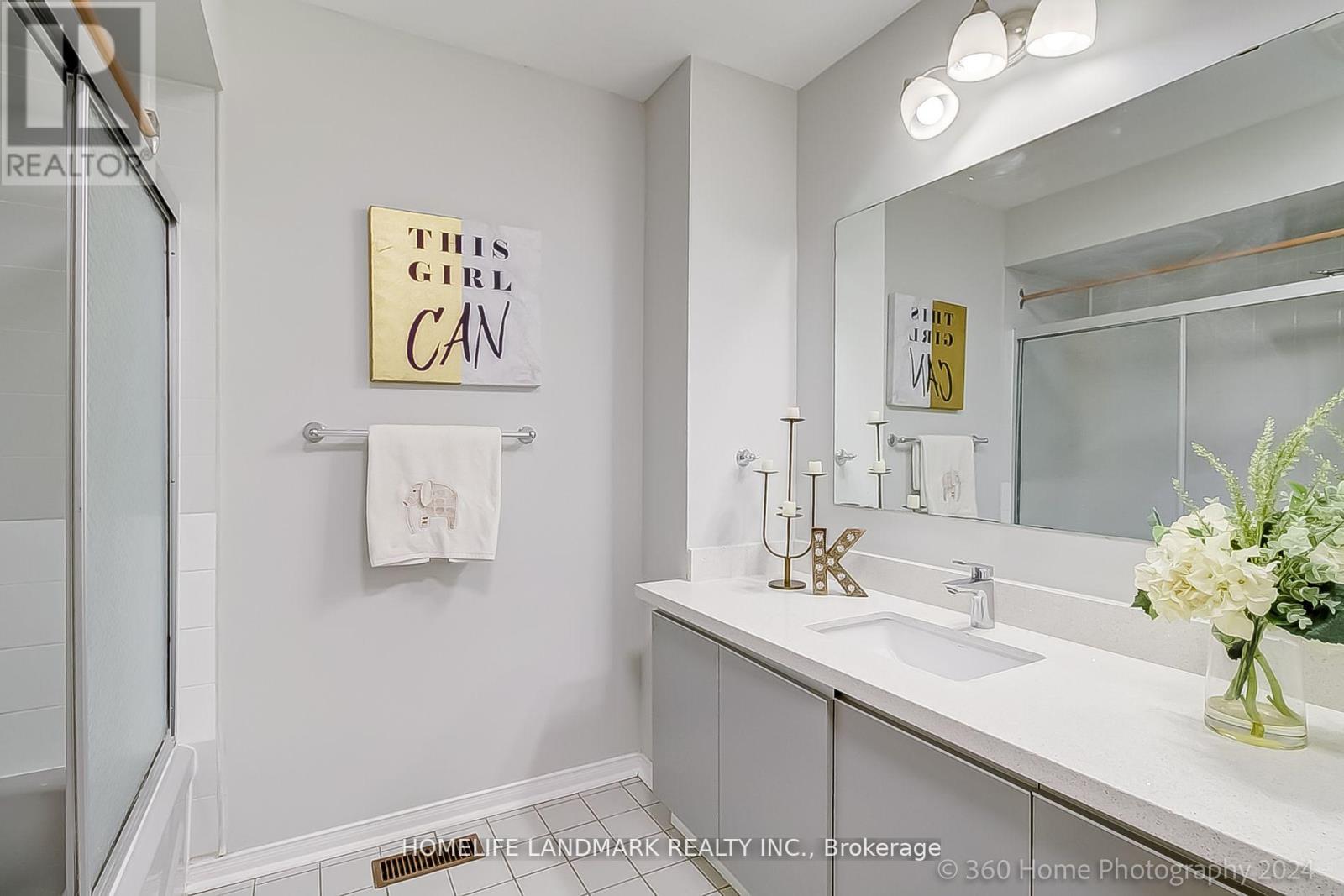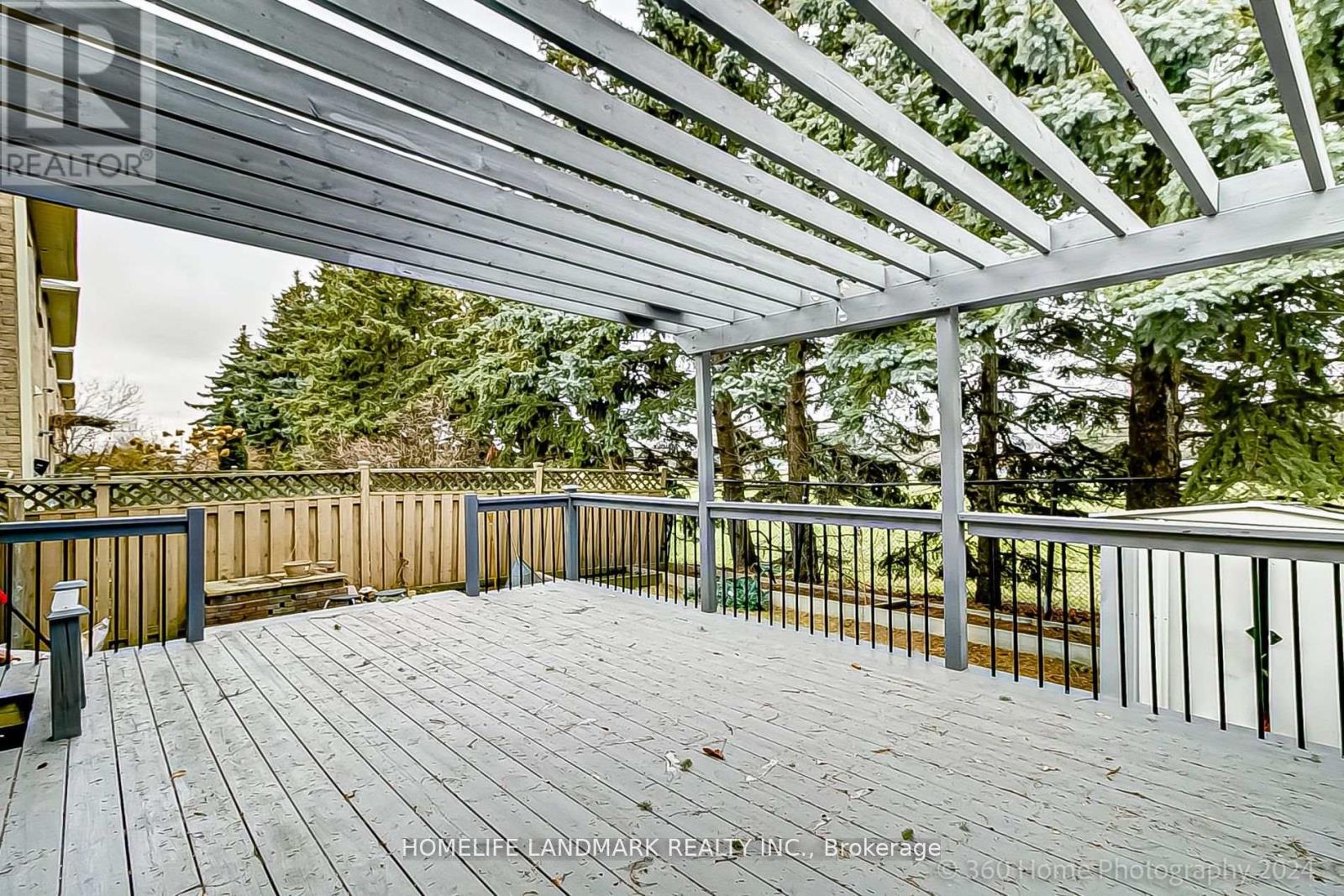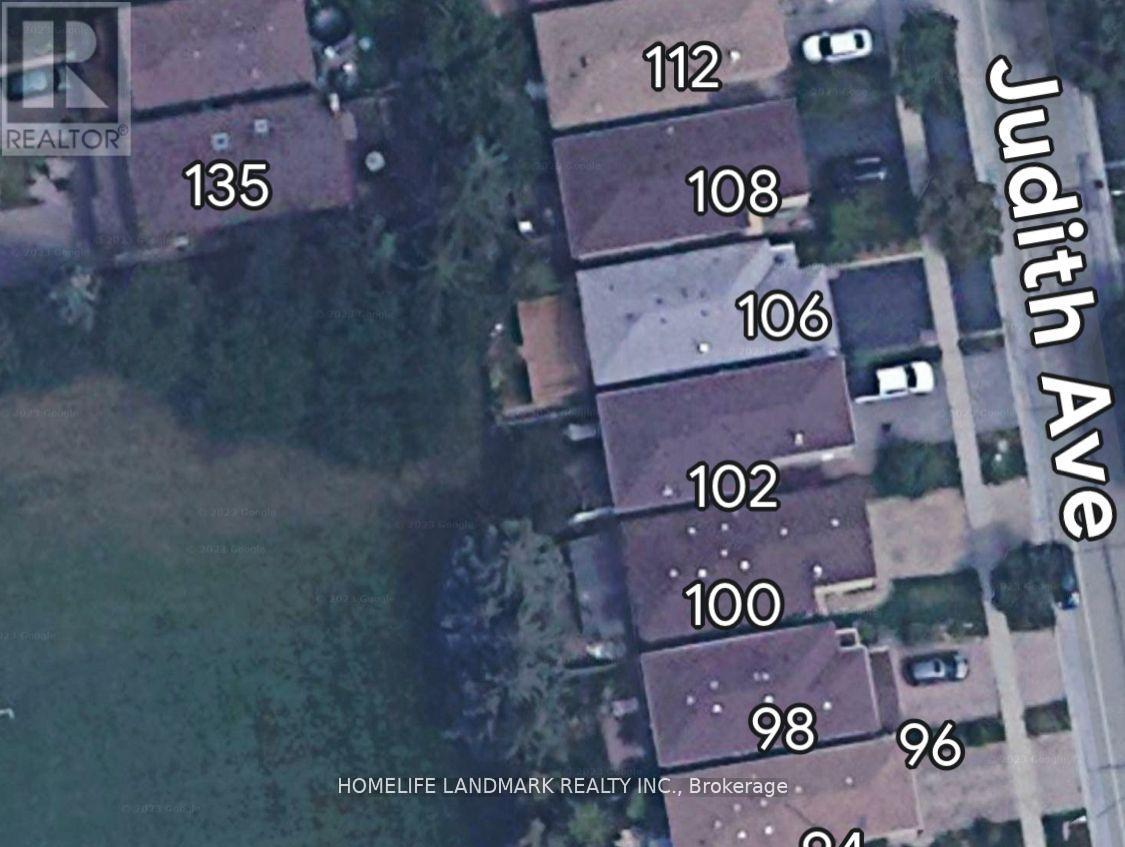6 Bedroom
4 Bathroom
Fireplace
Central Air Conditioning
Forced Air
$1,499,000
Amazing Detached 2car Garage, 4br Home in the heart of Thornhill. Functional Layout With Open Concept Living and Dining Room, Lots of Potlights. Oversized Family Room in-between Flrs. Modern Kitchen W/Stainless Steel Appliances, Quartz Countertop, Breakfast Area W/O to the Deck. New Laminate Floor Throughout Gr & 2nd Fl. Professionally Finished Bsmt w/ Separate Entrance from Garage. Huge Deck in the Backyard overlooking the Park W/lots of Privacy. Walk To All Amenities Including Promenade Mall , T&T Supermarket, Walmart, Public Transit, Library, Schools, Parks etc **** EXTRAS **** Back to Park! Stainless Steel Fridge, Stove, Rangehood and Dishwasher; Washer/Dryer, All Elf's. (id:27910)
Property Details
|
MLS® Number
|
N8417884 |
|
Property Type
|
Single Family |
|
Community Name
|
Brownridge |
|
Features
|
Carpet Free, Guest Suite |
|
Parking Space Total
|
4 |
Building
|
Bathroom Total
|
4 |
|
Bedrooms Above Ground
|
4 |
|
Bedrooms Below Ground
|
2 |
|
Bedrooms Total
|
6 |
|
Appliances
|
Range, Garage Door Opener Remote(s) |
|
Basement Development
|
Finished |
|
Basement Type
|
Full (finished) |
|
Construction Style Attachment
|
Detached |
|
Cooling Type
|
Central Air Conditioning |
|
Exterior Finish
|
Brick |
|
Fireplace Present
|
Yes |
|
Foundation Type
|
Concrete |
|
Heating Fuel
|
Natural Gas |
|
Heating Type
|
Forced Air |
|
Stories Total
|
2 |
|
Type
|
House |
|
Utility Water
|
Municipal Water |
Parking
Land
|
Acreage
|
No |
|
Sewer
|
Sanitary Sewer |
|
Size Irregular
|
29.53 X 100.07 Ft |
|
Size Total Text
|
29.53 X 100.07 Ft |
Rooms
| Level |
Type |
Length |
Width |
Dimensions |
|
Second Level |
Primary Bedroom |
5.1 m |
3.5 m |
5.1 m x 3.5 m |
|
Second Level |
Bedroom 2 |
3.2 m |
2.7 m |
3.2 m x 2.7 m |
|
Second Level |
Bedroom 3 |
2.6 m |
2.7 m |
2.6 m x 2.7 m |
|
Second Level |
Bedroom 4 |
3.2 m |
3 m |
3.2 m x 3 m |
|
Basement |
Bedroom 5 |
4.9 m |
3.4 m |
4.9 m x 3.4 m |
|
Basement |
Bedroom |
4.6 m |
6.2 m |
4.6 m x 6.2 m |
|
Main Level |
Living Room |
3.8 m |
6.8 m |
3.8 m x 6.8 m |
|
Main Level |
Dining Room |
3.8 m |
6.8 m |
3.8 m x 6.8 m |
|
Main Level |
Kitchen |
2.9 m |
3.7 m |
2.9 m x 3.7 m |
|
Main Level |
Eating Area |
3.6 m |
2.3 m |
3.6 m x 2.3 m |
|
In Between |
Family Room |
5.4 m |
6.2 m |
5.4 m x 6.2 m |


















