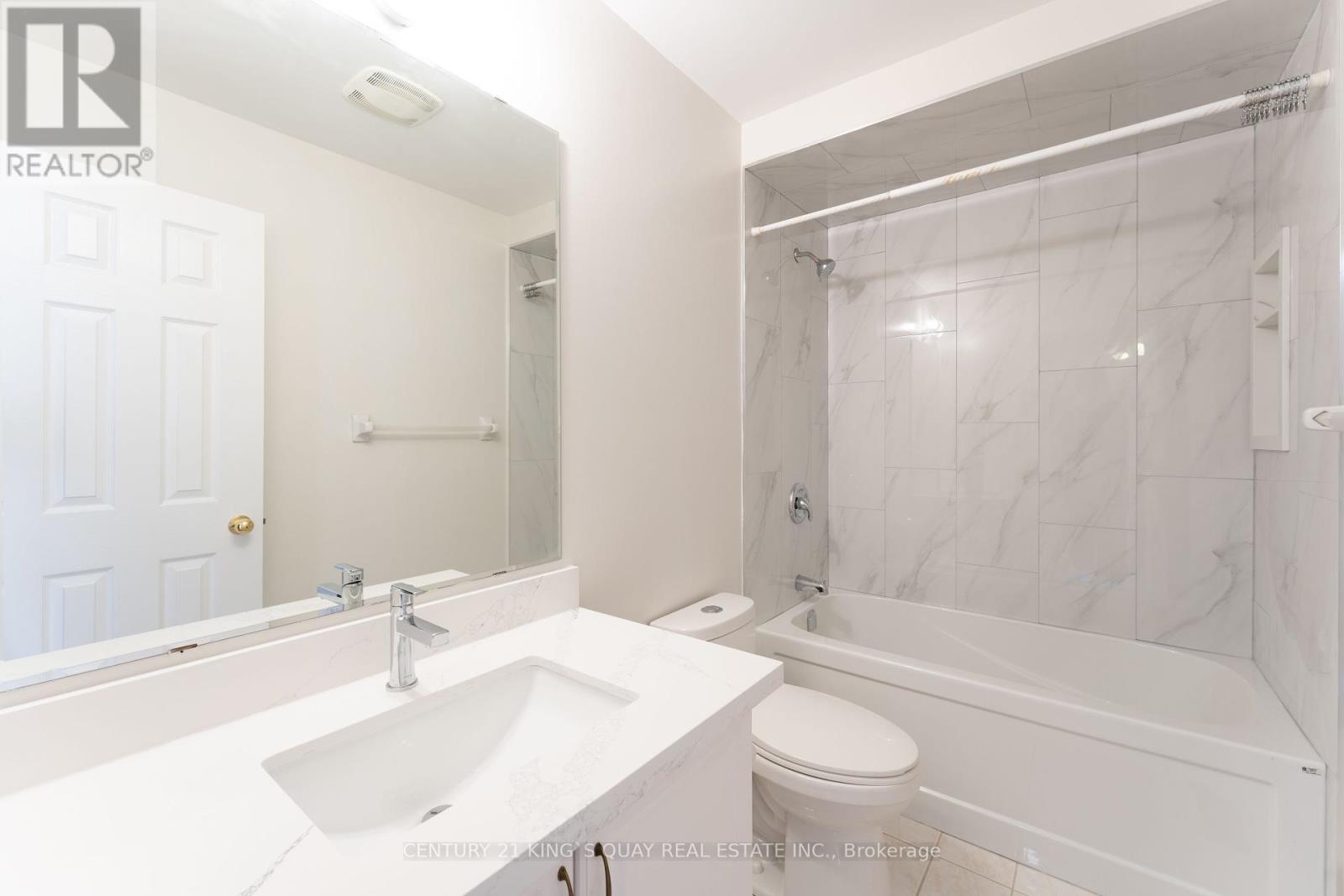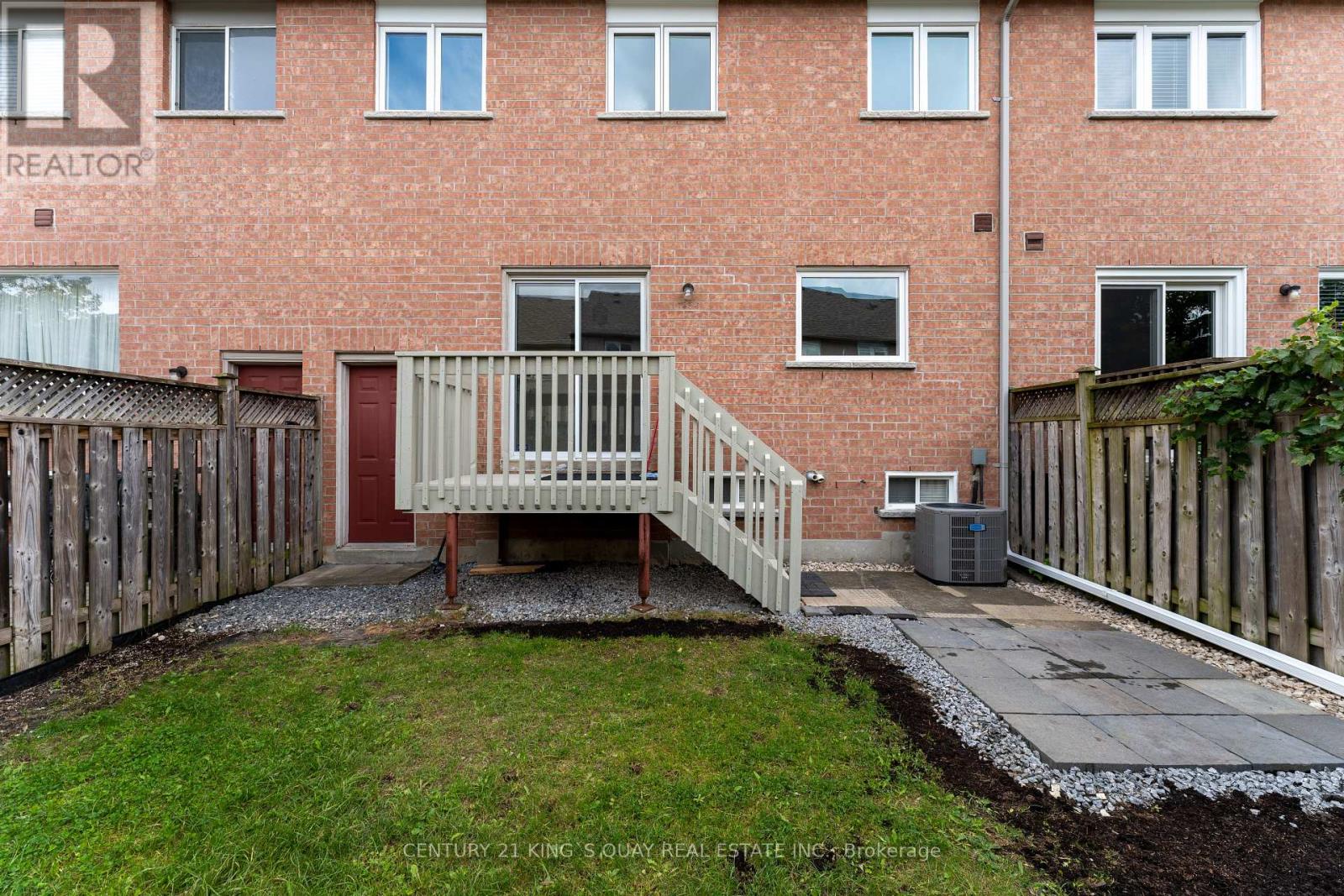3 Bedroom
3 Bathroom
Fireplace
Central Air Conditioning
Forced Air
$3,800 Monthly
Seldom seen extremely clean home with move in condition, Well upgraded 2-Storeys Townhome in the heart of Highly Desirable Bayview Glen Community. Professionally Painted throughout whole house, brand New Window and blinds ; renewed shower room , bathtub and all washroom countertops, brand new Lennox high efficiency Furnace. Excellent layout home nestled in a quiet and family friendly neighbourhood, Bright & spacious 3 Bedrooms witch 2 bedrooms are sunny south exposure, spacious basement with pot-lights, cross street to School, park, Langstaff Community Centre, minutes walk to transportation such as : Go Train, Go bus, Viva, Bus Terminal etc; close to Movie Theatre, Restaurants, minutes drive to Hwy7 & 407, Hillcrest Mall, St. Roberts School Zone. **** EXTRAS **** Fridge and B/I Dishwasher(both in two years), Hood fan, Washer & Dryer, Elf & Blinds, Central Air, Gdo & Remote. (id:27910)
Property Details
|
MLS® Number
|
N9307857 |
|
Property Type
|
Single Family |
|
Community Name
|
Langstaff |
|
Features
|
Carpet Free |
|
ParkingSpaceTotal
|
3 |
Building
|
BathroomTotal
|
3 |
|
BedroomsAboveGround
|
3 |
|
BedroomsTotal
|
3 |
|
BasementDevelopment
|
Finished |
|
BasementType
|
N/a (finished) |
|
ConstructionStyleAttachment
|
Attached |
|
CoolingType
|
Central Air Conditioning |
|
ExteriorFinish
|
Brick |
|
FireplacePresent
|
Yes |
|
FlooringType
|
Hardwood, Ceramic, Laminate |
|
FoundationType
|
Poured Concrete |
|
HalfBathTotal
|
1 |
|
HeatingFuel
|
Natural Gas |
|
HeatingType
|
Forced Air |
|
StoriesTotal
|
2 |
|
Type
|
Row / Townhouse |
|
UtilityWater
|
Municipal Water |
Parking
Land
|
Acreage
|
No |
|
Sewer
|
Sanitary Sewer |
Rooms
| Level |
Type |
Length |
Width |
Dimensions |
|
Second Level |
Primary Bedroom |
4.7 m |
3.66 m |
4.7 m x 3.66 m |
|
Second Level |
Bedroom 2 |
4.29 m |
3.03 m |
4.29 m x 3.03 m |
|
Second Level |
Bedroom 3 |
4.07 m |
2.75 m |
4.07 m x 2.75 m |
|
Basement |
Recreational, Games Room |
6.1 m |
5.18 m |
6.1 m x 5.18 m |
|
Main Level |
Living Room |
5.29 m |
4.05 m |
5.29 m x 4.05 m |
|
Main Level |
Dining Room |
5.29 m |
4.05 m |
5.29 m x 4.05 m |
|
Main Level |
Kitchen |
3.05 m |
2.75 m |
3.05 m x 2.75 m |
|
Main Level |
Eating Area |
3.05 m |
2.75 m |
3.05 m x 2.75 m |































