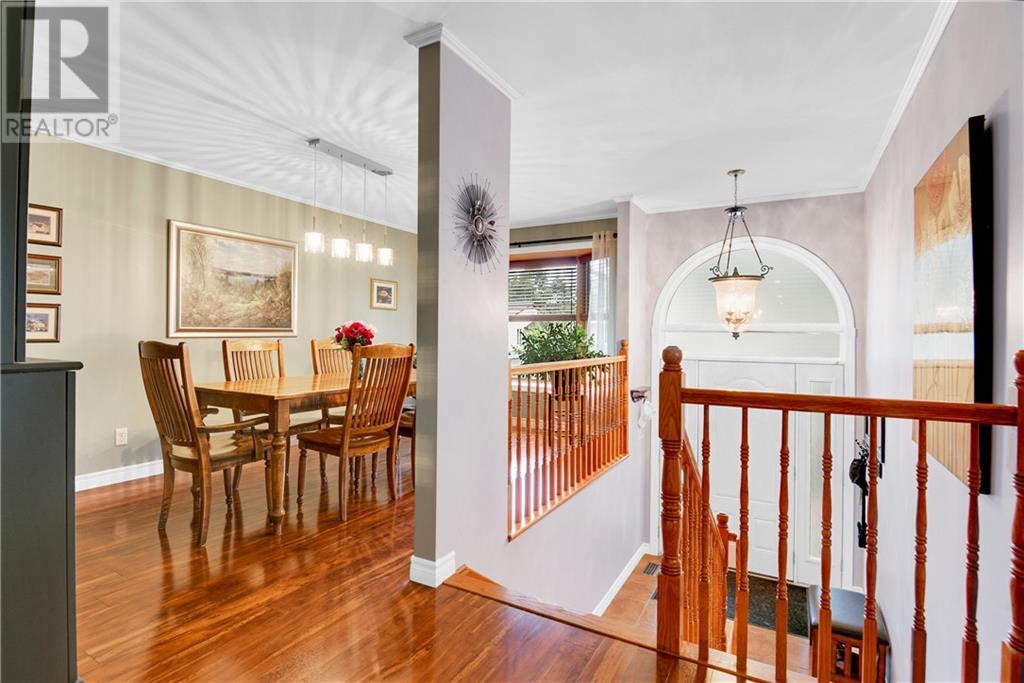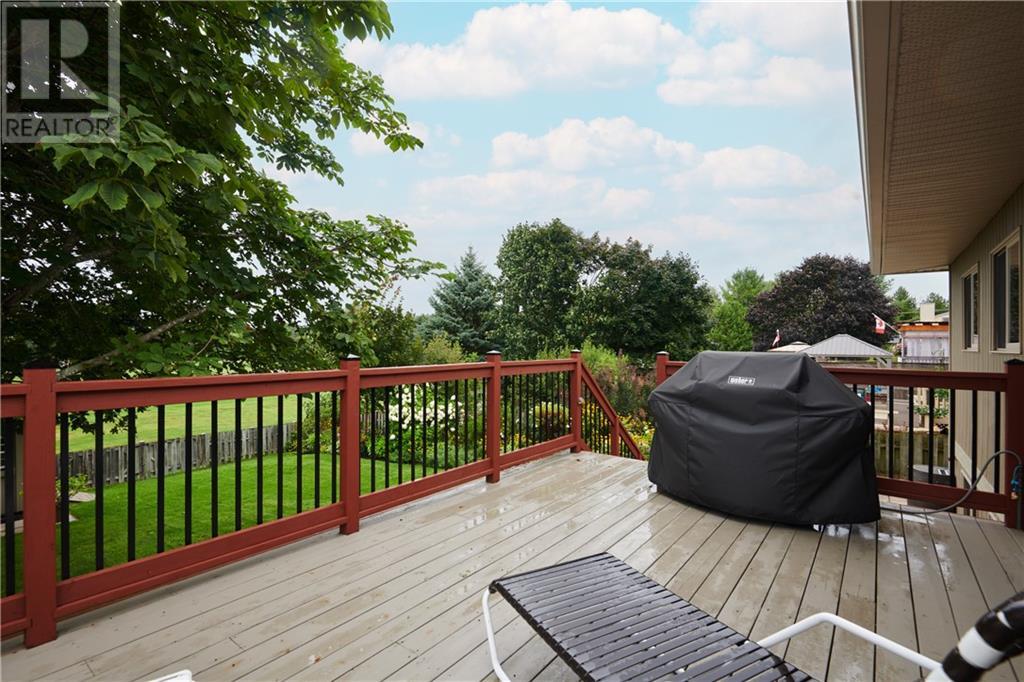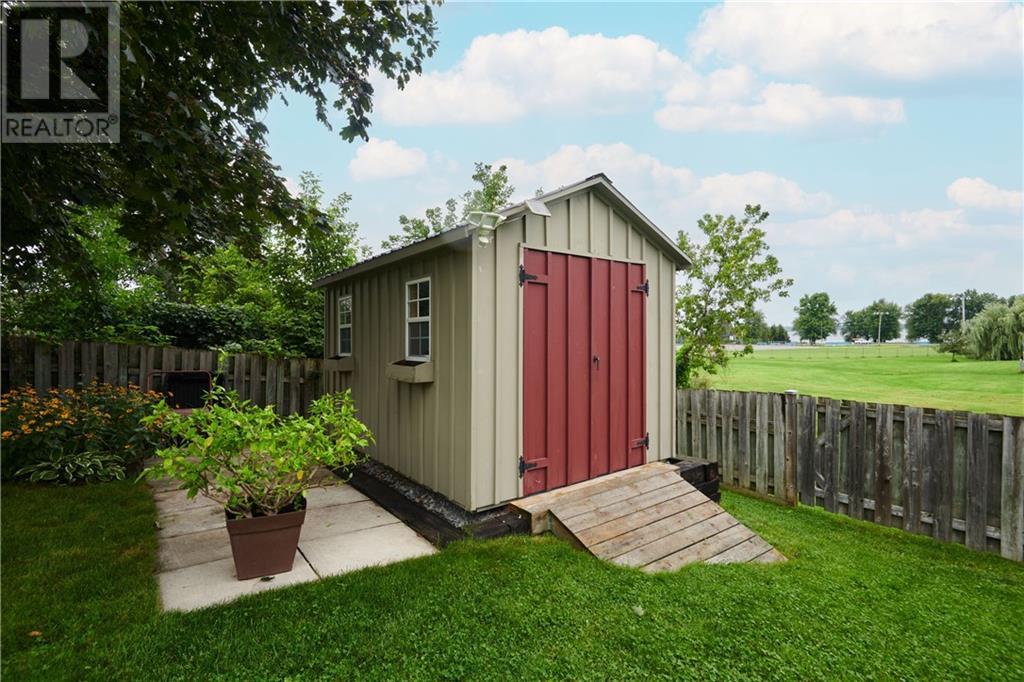4 Bedroom
3 Bathroom
Raised Ranch
Central Air Conditioning
Forced Air
$674,999
Welcome to 100 Seventh Ave, located 25 minutes West of Kanata, this home is nestled in a quiet, sought after area of Arnprior. Walking distance to downtown, local trails that have multi recreational purposes, parks, beaches and baseball diamonds. This home features 3 + 1 Beds, 3 Baths, including 2 ensuite baths, main floor laundry and a spacious kitchen with quartz countertops. The basement of this home affords you a large family room, office space, mudroom and a workshop with ample storage. Enjoy your view from your back deck, featuring your well landscaped yard, completely fenced in and equipped with a large storage shed. Arnprior boasts a vibrant downtown that features a variety of boutique shops, restaurants, public services and many major amenities. The community also offers great elementary schools, including a new French school, a high school, indoor pool and two ice rinks and much more. Be sure to book your viewing today! Per form 244, 24 hrs. Irrevocable on all offers. (id:28469)
Property Details
|
MLS® Number
|
1407893 |
|
Property Type
|
Single Family |
|
Neigbourhood
|
McLean Ave Park |
|
ParkingSpaceTotal
|
4 |
Building
|
BathroomTotal
|
3 |
|
BedroomsAboveGround
|
3 |
|
BedroomsBelowGround
|
1 |
|
BedroomsTotal
|
4 |
|
Appliances
|
Refrigerator, Dishwasher, Dryer, Stove, Washer |
|
ArchitecturalStyle
|
Raised Ranch |
|
BasementDevelopment
|
Finished |
|
BasementType
|
Full (finished) |
|
ConstructedDate
|
2009 |
|
ConstructionStyleAttachment
|
Detached |
|
CoolingType
|
Central Air Conditioning |
|
ExteriorFinish
|
Stone |
|
FlooringType
|
Hardwood, Laminate, Vinyl |
|
FoundationType
|
Poured Concrete |
|
HeatingFuel
|
Natural Gas |
|
HeatingType
|
Forced Air |
|
StoriesTotal
|
1 |
|
Type
|
House |
|
UtilityWater
|
Municipal Water |
Parking
Land
|
Acreage
|
No |
|
Sewer
|
Municipal Sewage System |
|
SizeDepth
|
140 Ft |
|
SizeFrontage
|
49 Ft |
|
SizeIrregular
|
49 Ft X 140 Ft |
|
SizeTotalText
|
49 Ft X 140 Ft |
|
ZoningDescription
|
Residential |
Rooms
| Level |
Type |
Length |
Width |
Dimensions |
|
Basement |
Bedroom |
|
|
8'5" x 16'1" |
|
Basement |
Den |
|
|
10'1" x 10'6" |
|
Basement |
Recreation Room |
|
|
16'11" x 26'5" |
|
Basement |
3pc Bathroom |
|
|
Measurements not available |
|
Basement |
Utility Room |
|
|
6'11" x 4'7" |
|
Basement |
Workshop |
|
|
31'7" x 11'2" |
|
Basement |
Storage |
|
|
8'5" x 6'2" |
|
Main Level |
Dining Room |
|
|
9'3" x 17'4" |
|
Main Level |
Kitchen |
|
|
10'9" x 12'0" |
|
Main Level |
Living Room |
|
|
11'7" x 13'5" |
|
Main Level |
Laundry Room |
|
|
11'3" x 5'9" |
|
Main Level |
Primary Bedroom |
|
|
17'2" x 11'1" |
|
Main Level |
Bedroom |
|
|
11'8" x 11'1" |
|
Main Level |
Bedroom |
|
|
11'8" x 11'1" |
|
Main Level |
4pc Bathroom |
|
|
Measurements not available |
|
Main Level |
3pc Ensuite Bath |
|
|
Measurements not available |
































