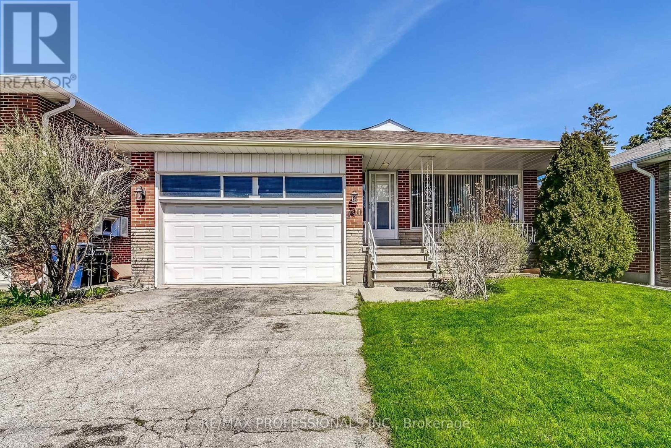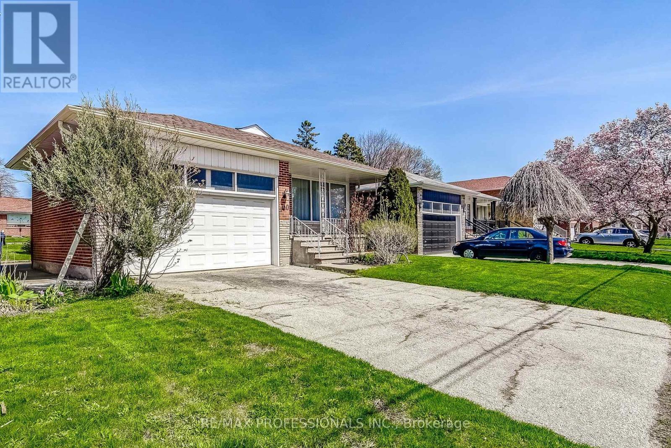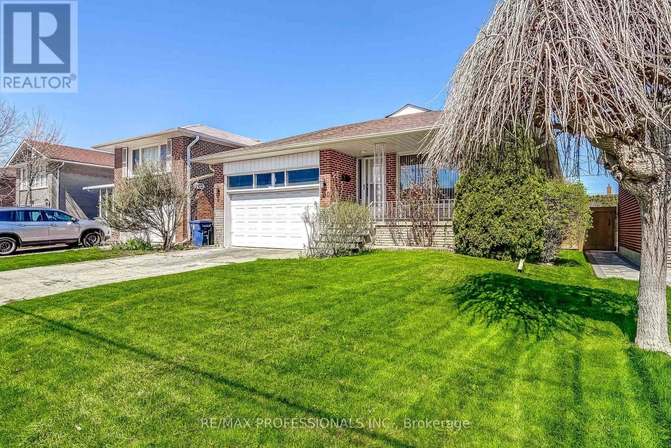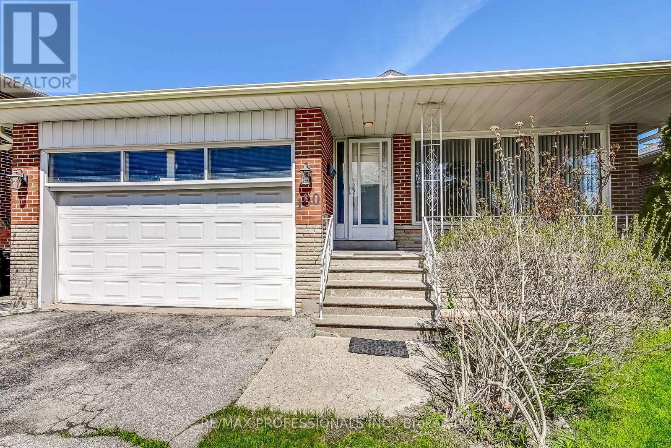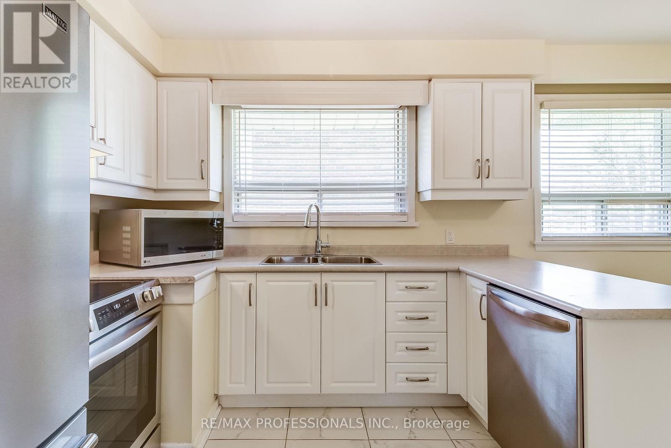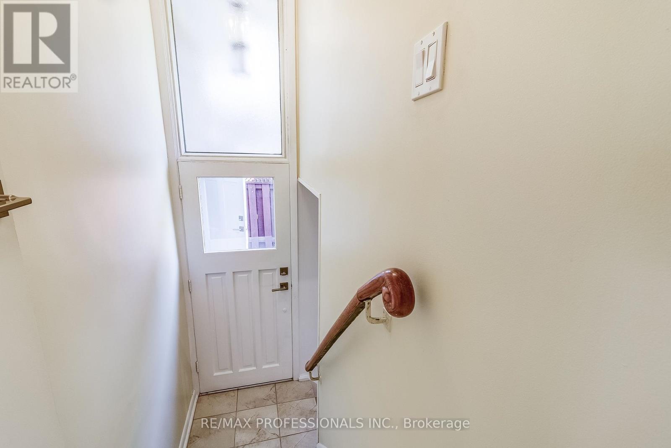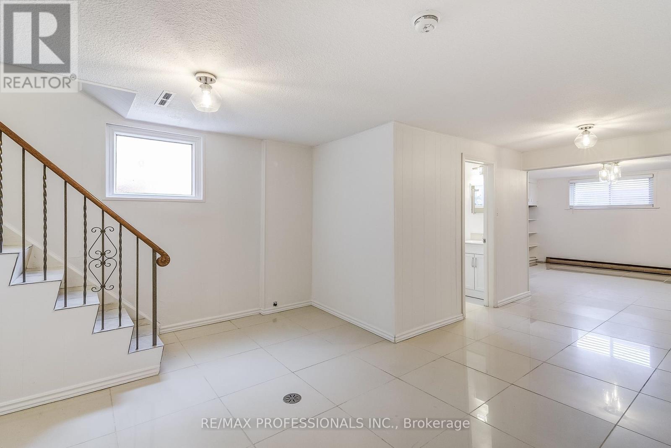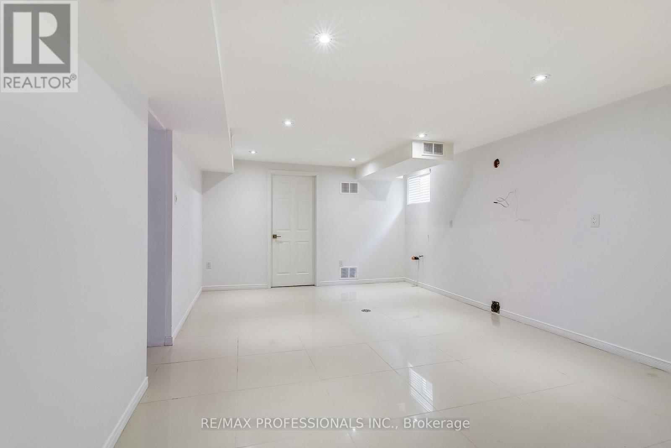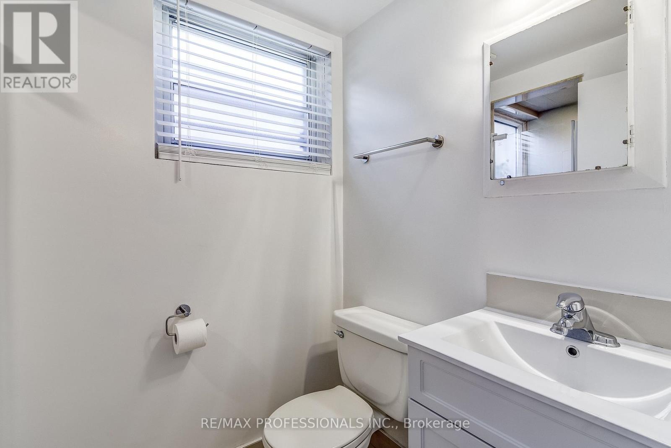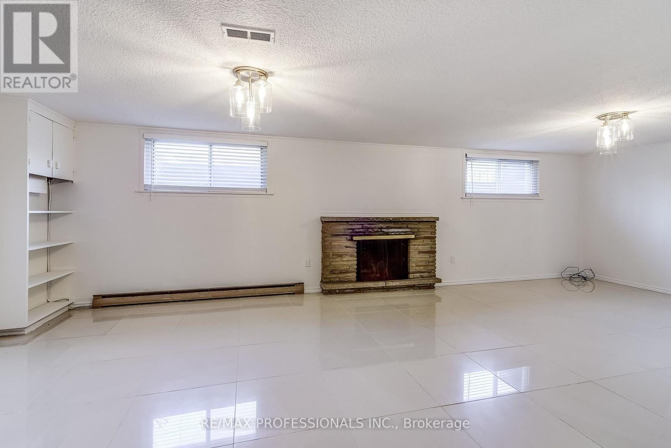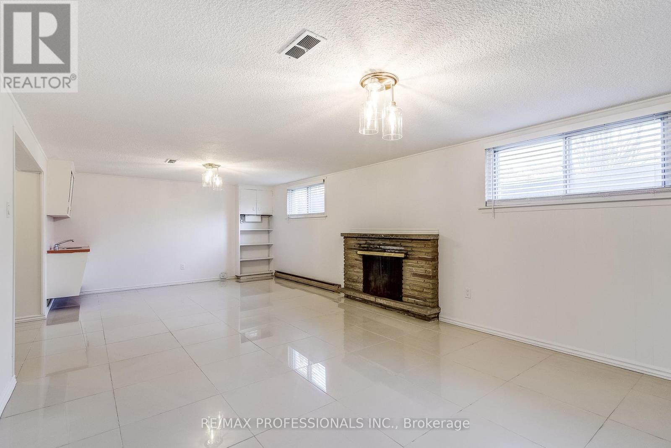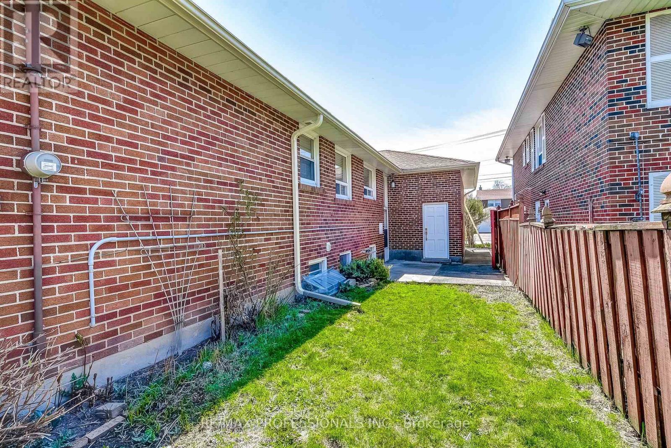3 Bedroom
2 Bathroom
Bungalow
Central Air Conditioning
Forced Air
$4,800 Monthly
Welcome home! Sun filled & renovated bungalow is located on a quiet street walking distance to all amenities, minutes to TTC, excellent schools, walking/biking trails, tons of greenspace. Ample parking, large garage, gorgeous backyard. Logical flow to main floor with hard wood floors, large windows, large bedrooms, contemporary kitchen, newly renovated baths & newly renovated basement with upscale finishes. Home has been freshly painted & ready for new tenants! (id:27910)
Property Details
|
MLS® Number
|
W8247488 |
|
Property Type
|
Single Family |
|
Community Name
|
Humber Heights |
|
Parking Space Total
|
3 |
Building
|
Bathroom Total
|
2 |
|
Bedrooms Above Ground
|
3 |
|
Bedrooms Total
|
3 |
|
Architectural Style
|
Bungalow |
|
Basement Development
|
Finished |
|
Basement Features
|
Separate Entrance |
|
Basement Type
|
N/a (finished) |
|
Construction Style Attachment
|
Detached |
|
Cooling Type
|
Central Air Conditioning |
|
Exterior Finish
|
Brick |
|
Foundation Type
|
Block |
|
Heating Fuel
|
Natural Gas |
|
Heating Type
|
Forced Air |
|
Stories Total
|
1 |
|
Type
|
House |
|
Utility Water
|
Municipal Water |
Parking
Land
|
Acreage
|
No |
|
Sewer
|
Sanitary Sewer |
|
Size Irregular
|
45 X 122.5 Ft ; None |
|
Size Total Text
|
45 X 122.5 Ft ; None|under 1/2 Acre |
Rooms
| Level |
Type |
Length |
Width |
Dimensions |
|
Basement |
Bathroom |
1.45 m |
2.55 m |
1.45 m x 2.55 m |
|
Basement |
Family Room |
8.04 m |
4.01 m |
8.04 m x 4.01 m |
|
Basement |
Laundry Room |
3.79 m |
2.09 m |
3.79 m x 2.09 m |
|
Basement |
Recreational, Games Room |
5.06 m |
9.74 m |
5.06 m x 9.74 m |
|
Basement |
Other |
2.82 m |
1.67 m |
2.82 m x 1.67 m |
|
Main Level |
Primary Bedroom |
4.41 m |
3.94 m |
4.41 m x 3.94 m |
|
Main Level |
Bathroom |
2.51 m |
1.99 m |
2.51 m x 1.99 m |
|
Main Level |
Bedroom |
3.58 m |
3.92 m |
3.58 m x 3.92 m |
|
Main Level |
Kitchen |
3.49 m |
4.88 m |
3.49 m x 4.88 m |

