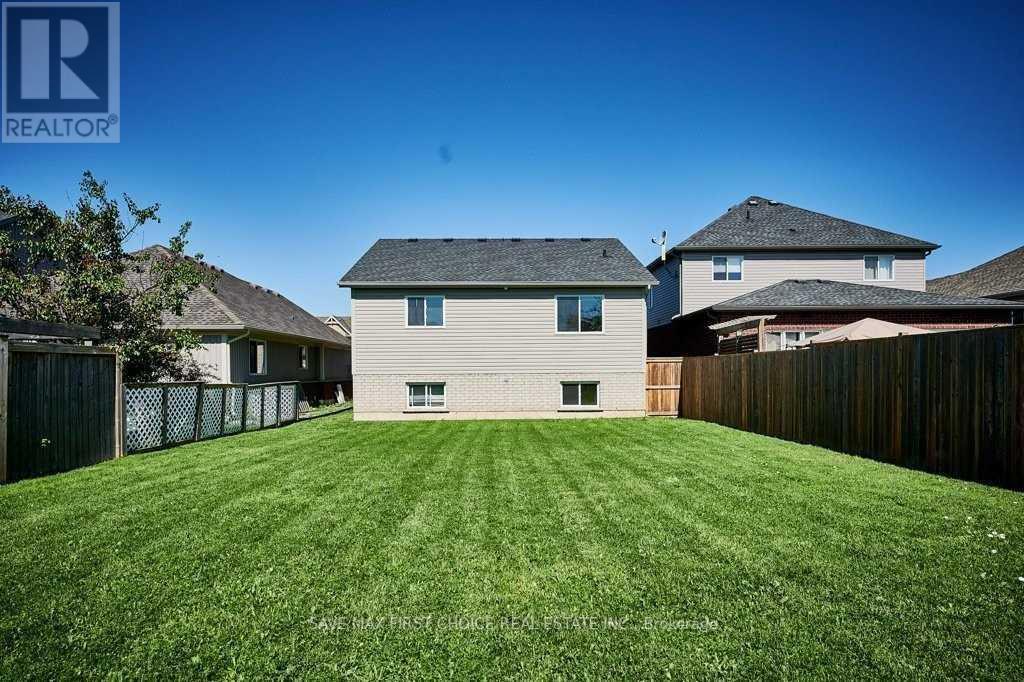6 Bedroom
2 Bathroom
Central Air Conditioning
Forced Air
$3,800 Monthly
Spectacular 4-Lvl Backsplit In The Highly Desirable Mountainview-Built West Community Of Confederation Heights. Set On Premium 140 Ft Lot, This Stunning Yet Affordable Home Boasts A Well-Designed Floorplan W 6 Spacious Bedrooms, 2 Baths, Exceptionally Spacious W Over 1,800 Sq.ft. Finished Living Space, & Huge Private Bkyd. Large Attached Garage Offers Great Add'l Parking & Storage. Top-Notch Location In Great Neighborhood! Close To Brock University & Minutes To All Aminities. **** EXTRAS **** Rental Appl, Credit Report, Pay Stubs, Employment Letter, References, Id, Access To Hwy, School, University, Mall, Parks. (id:27910)
Property Details
|
MLS® Number
|
X8374708 |
|
Property Type
|
Single Family |
|
Amenities Near By
|
Park, Public Transit, Schools |
|
Features
|
Sump Pump |
|
Parking Space Total
|
5 |
Building
|
Bathroom Total
|
2 |
|
Bedrooms Above Ground
|
6 |
|
Bedrooms Total
|
6 |
|
Appliances
|
Water Heater, Dishwasher, Dryer, Range, Refrigerator, Stove, Washer |
|
Basement Development
|
Unfinished |
|
Basement Type
|
N/a (unfinished) |
|
Construction Style Attachment
|
Detached |
|
Construction Style Split Level
|
Backsplit |
|
Cooling Type
|
Central Air Conditioning |
|
Exterior Finish
|
Brick |
|
Foundation Type
|
Concrete, Brick |
|
Heating Fuel
|
Natural Gas |
|
Heating Type
|
Forced Air |
|
Type
|
House |
|
Utility Water
|
Municipal Water |
Parking
Land
|
Acreage
|
No |
|
Land Amenities
|
Park, Public Transit, Schools |
|
Sewer
|
Sanitary Sewer |
|
Size Irregular
|
40.98 X 142.43 Ft |
|
Size Total Text
|
40.98 X 142.43 Ft|under 1/2 Acre |
|
Surface Water
|
Lake/pond |
Rooms
| Level |
Type |
Length |
Width |
Dimensions |
|
Second Level |
Primary Bedroom |
3.68 m |
3.88 m |
3.68 m x 3.88 m |
|
Second Level |
Bedroom 2 |
4.8 m |
2.75 m |
4.8 m x 2.75 m |
|
Second Level |
Bedroom 3 |
3.67 m |
2.75 m |
3.67 m x 2.75 m |
|
Basement |
Recreational, Games Room |
8.34 m |
7.47 m |
8.34 m x 7.47 m |
|
Lower Level |
Bedroom 4 |
3.49 m |
3.1 m |
3.49 m x 3.1 m |
|
Lower Level |
Bedroom 5 |
4.64 m |
2.62 m |
4.64 m x 2.62 m |
|
Lower Level |
Bedroom |
3.86 m |
2.69 m |
3.86 m x 2.69 m |
|
Main Level |
Dining Room |
4.4 m |
2.3 m |
4.4 m x 2.3 m |
|
Main Level |
Kitchen |
3.98 m |
3.25 m |
3.98 m x 3.25 m |















