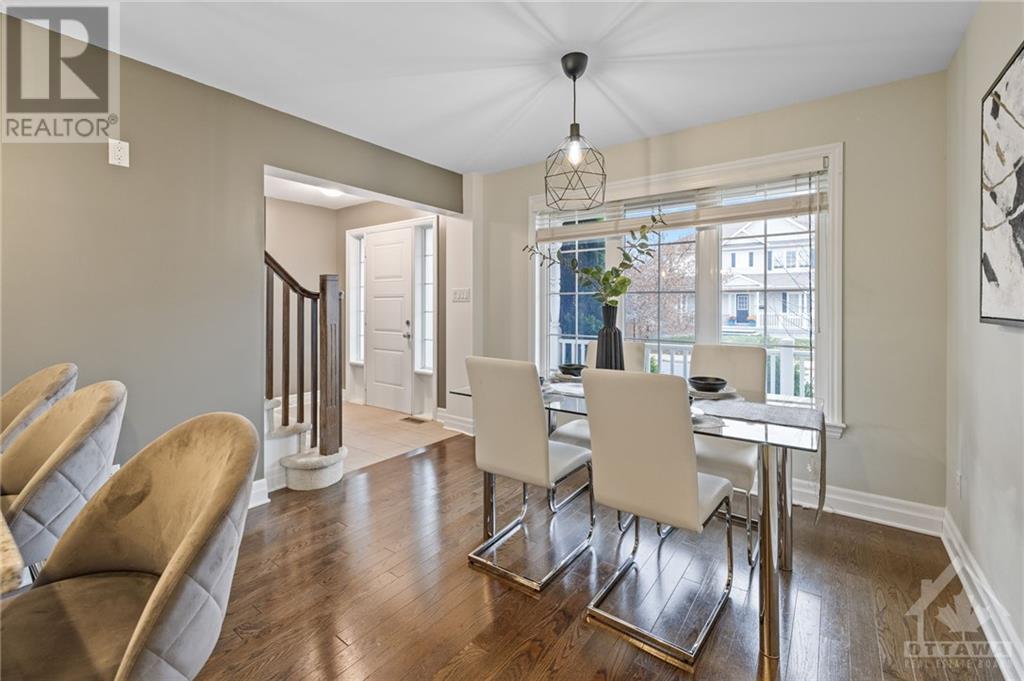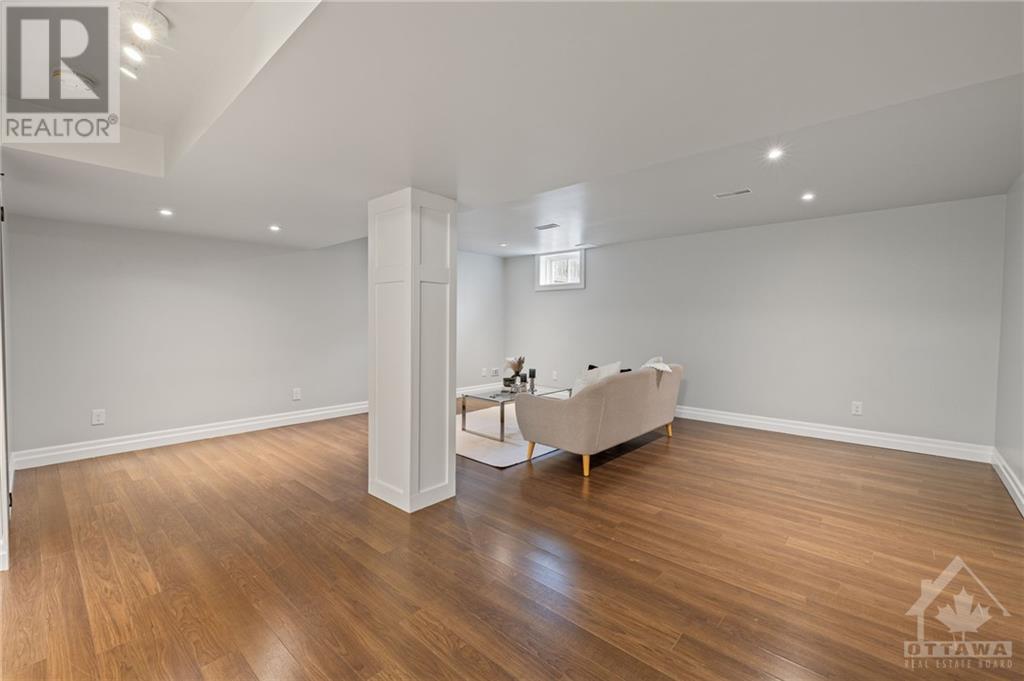3 Bedroom
3 Bathroom
Fireplace
Central Air Conditioning
Forced Air
$679,990
PREPARE TO FALL IN LOVE! This rarely offered CORNER LOT with DOUBLE CAR GARAGE is not to be missed! Sitting on a massive 35'x100' lot with an interior (2,025sqft) that is BIGGER than some detached homes, this is a 10/10! Corner lot offers unmatched natural light! Located in the heart of Stonebridge; steps to golfing, amenities, & Minto Sportsplex! The incredible layout offers a living space filled with windows & gas FP, overlooking the private backyard. Ultimate chef's kitchen features tons of GRANITE counter space, gas stove, bar seating, premium appliances, & WALK IN PANTRY! 2nd floor features 3 gigantic bedrooms, convenient laundry room, & functional nook for home office/reading area! Master bedroom offers a large WIC, & 4pc ensuite! FULLY FINISHED lower level features large windows, massive rec room, & is pre-wired for projector & surround sound! Backyard FULLY FENCED with massive interlock pad & nat gas hookup! Light fixtures 2024, driveway sealing 2024, paint 2024, hood fan 2023., Flooring: Hardwood, Flooring: Laminate, Flooring: Carpet Wall To Wall (id:28469)
Property Details
|
MLS® Number
|
X10428712 |
|
Property Type
|
Single Family |
|
Neigbourhood
|
Stonebridge |
|
Community Name
|
7708 - Barrhaven - Stonebridge |
|
AmenitiesNearBy
|
Public Transit, Park |
|
ParkingSpaceTotal
|
4 |
Building
|
BathroomTotal
|
3 |
|
BedroomsAboveGround
|
3 |
|
BedroomsTotal
|
3 |
|
Amenities
|
Fireplace(s) |
|
Appliances
|
Dishwasher, Dryer, Hood Fan, Microwave, Refrigerator, Stove, Washer |
|
BasementDevelopment
|
Finished |
|
BasementType
|
Full (finished) |
|
ConstructionStyleAttachment
|
Attached |
|
CoolingType
|
Central Air Conditioning |
|
ExteriorFinish
|
Brick, Stone |
|
FireplacePresent
|
Yes |
|
FireplaceTotal
|
1 |
|
FoundationType
|
Concrete |
|
HeatingFuel
|
Natural Gas |
|
HeatingType
|
Forced Air |
|
StoriesTotal
|
2 |
|
Type
|
Row / Townhouse |
|
UtilityWater
|
Municipal Water |
Parking
|
Attached Garage
|
|
|
Inside Entry
|
|
Land
|
Acreage
|
No |
|
FenceType
|
Fenced Yard |
|
LandAmenities
|
Public Transit, Park |
|
Sewer
|
Sanitary Sewer |
|
SizeDepth
|
100 Ft ,3 In |
|
SizeFrontage
|
35 Ft ,2 In |
|
SizeIrregular
|
35.21 X 100.26 Ft ; 0 |
|
SizeTotalText
|
35.21 X 100.26 Ft ; 0 |
|
ZoningDescription
|
Residential |
Rooms
| Level |
Type |
Length |
Width |
Dimensions |
|
Second Level |
Bedroom |
4.52 m |
3.45 m |
4.52 m x 3.45 m |
|
Second Level |
Bedroom |
3.88 m |
2.89 m |
3.88 m x 2.89 m |
|
Second Level |
Sitting Room |
|
|
Measurements not available |
|
Second Level |
Bathroom |
|
|
Measurements not available |
|
Second Level |
Laundry Room |
2.2 m |
1.57 m |
2.2 m x 1.57 m |
|
Second Level |
Recreational, Games Room |
6.93 m |
5.68 m |
6.93 m x 5.68 m |
|
Second Level |
Primary Bedroom |
4.9 m |
3.53 m |
4.9 m x 3.53 m |
|
Second Level |
Other |
2.1 m |
1.34 m |
2.1 m x 1.34 m |
|
Second Level |
Bathroom |
|
|
Measurements not available |
|
Main Level |
Foyer |
|
|
Measurements not available |
|
Main Level |
Living Room |
5.66 m |
3.81 m |
5.66 m x 3.81 m |
|
Main Level |
Dining Room |
3.27 m |
2.81 m |
3.27 m x 2.81 m |
|
Main Level |
Kitchen |
5.33 m |
2.87 m |
5.33 m x 2.87 m |
|
Main Level |
Bathroom |
|
|
Measurements not available |
|
Main Level |
Pantry |
1.47 m |
1.04 m |
1.47 m x 1.04 m |
































