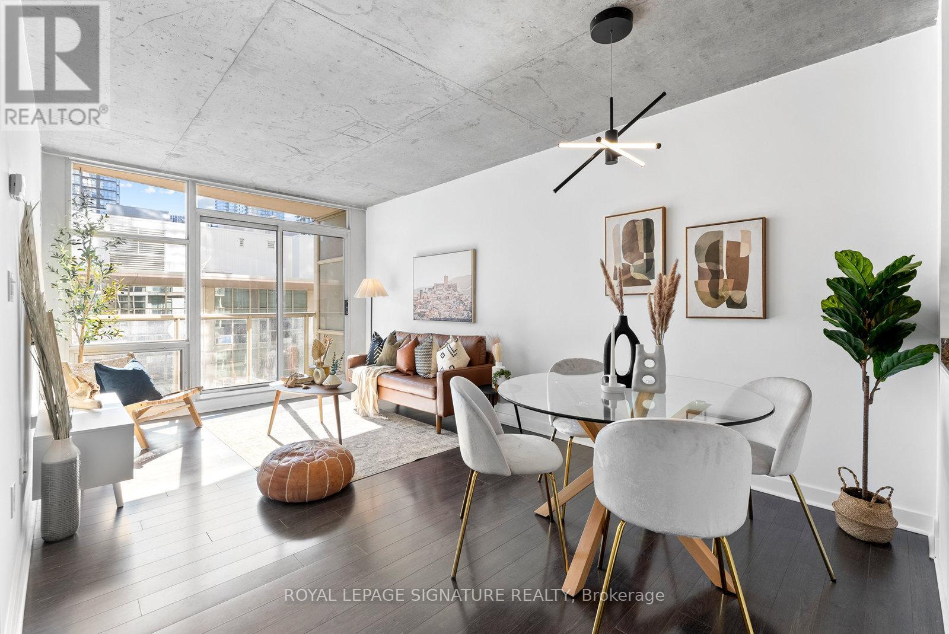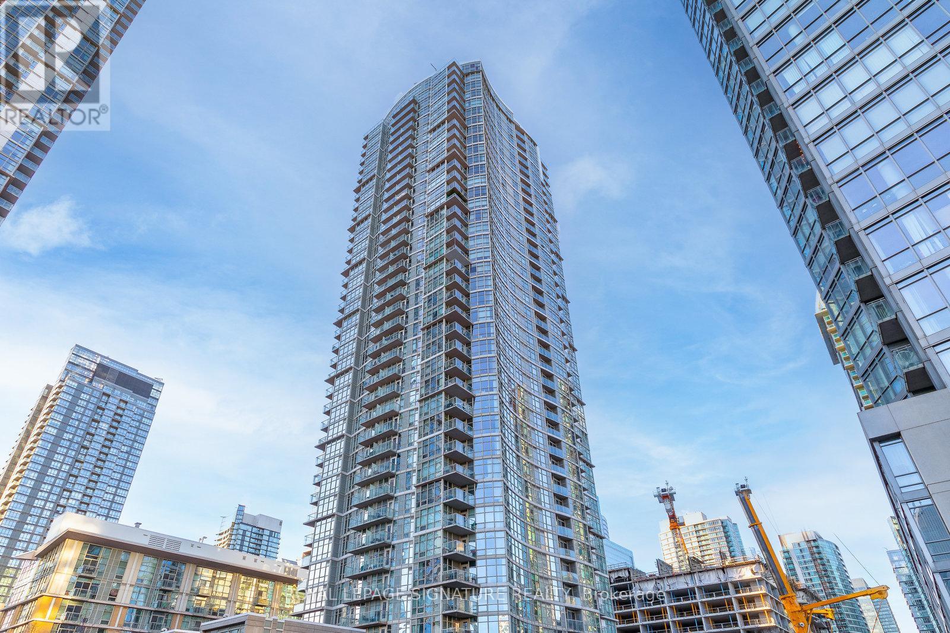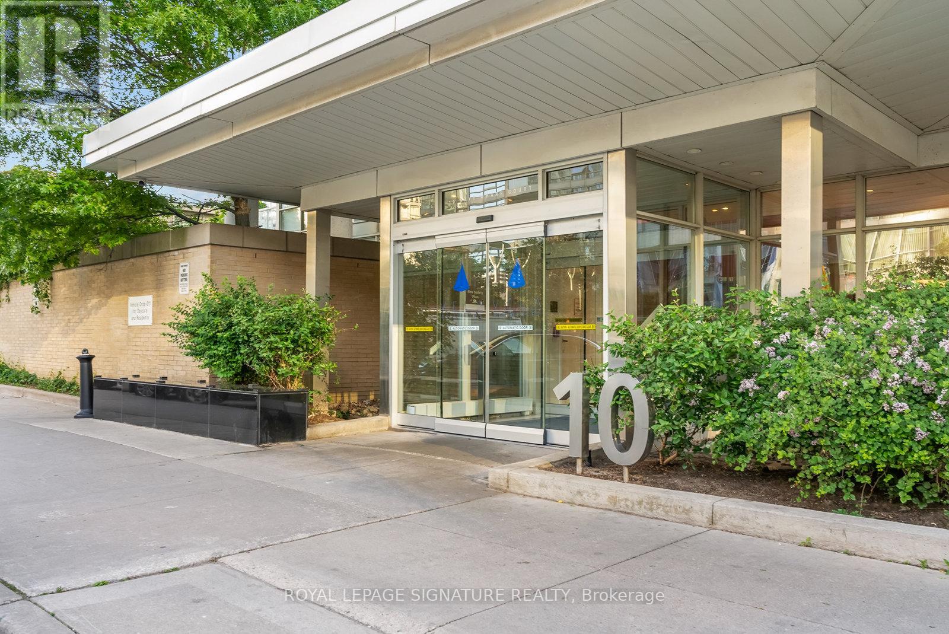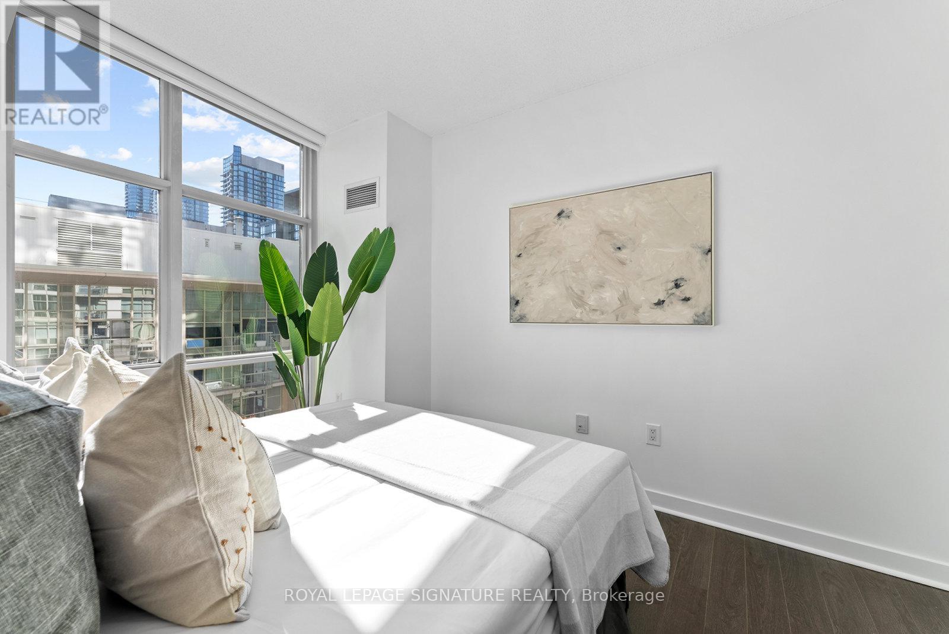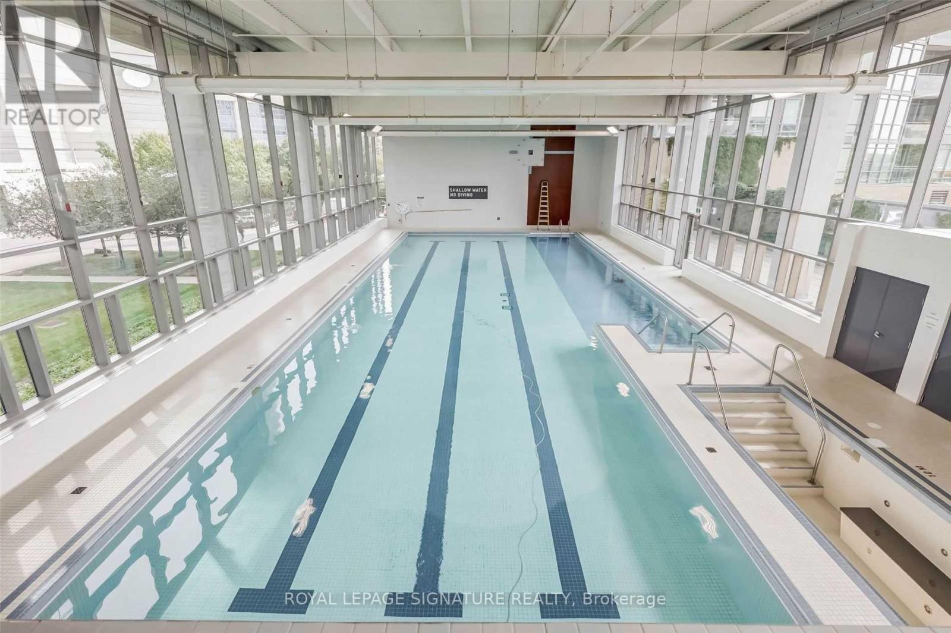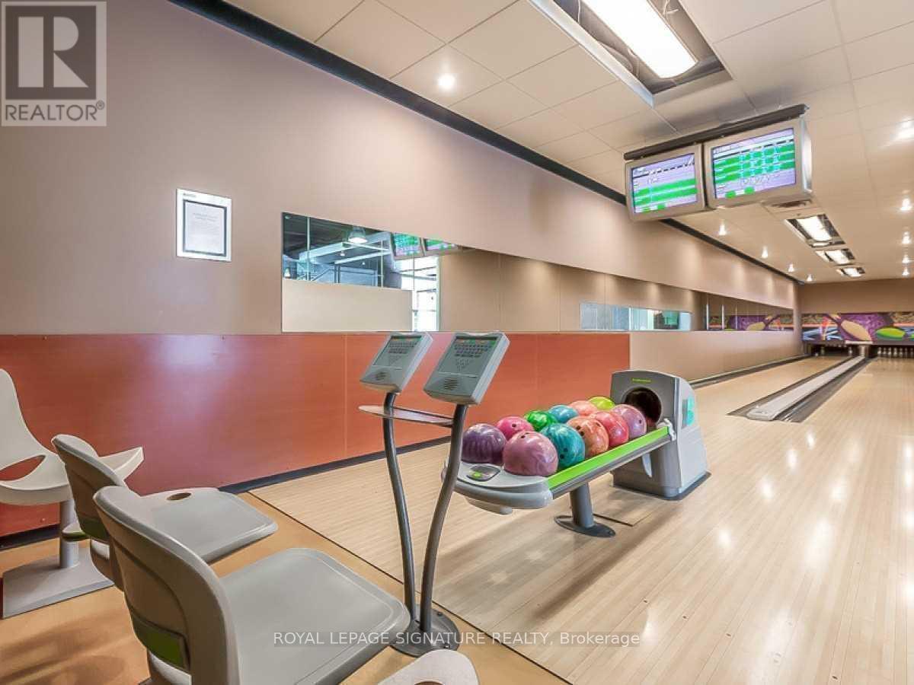2 Bedroom
1 Bathroom
Indoor Pool
Central Air Conditioning
Forced Air
Waterfront
$689,900Maintenance,
$685.44 Monthly
With the airy breeze of TO's waterfront as its backdrop and the energy of the Jays at its footing,Harbourview Estates sits supreme as one of DT's best condo projects to date-ticking off all the items on your checklist one by one. When you need that healthy mix of practical-fun-luxury, this condo has got you covered. First, it's a roomier layout than your average one+den with an internal measurement of 665 sf, with a fully separate and usable den (bonus: built-in murphy bed that's just the right size). Two, it has underground parking and dedicated bike rack right in your parking spot (short drive to P1). Three, the shared amenities within the Harbourview community allows for cost efficiencies on maintenance which has kept it consistently low (fee includes Water, Heat, Hydro, Amenities & Parking). Finally, the SUPERCLUB a 30,000 sq ft behemoth which has yet to be matched by other condo projects - a fully stacked gym, ball court,bowling, kids area, indoor pool & more! See it today! **** EXTRAS **** Maintenance Fee Include: Hydro, Water, Heat, Parking, 24h concierge, and access to Superclub (30,000 sf amenities exclusive to the four buildings of Harbourview Estates). You get the best of both worlds, cost savings & world class amenities (id:27910)
Property Details
|
MLS® Number
|
C8401368 |
|
Property Type
|
Single Family |
|
Community Name
|
Waterfront Communities C1 |
|
Amenities Near By
|
Park, Public Transit, Schools |
|
Community Features
|
Pet Restrictions, Community Centre |
|
Features
|
Balcony |
|
Parking Space Total
|
1 |
|
Pool Type
|
Indoor Pool |
|
Water Front Type
|
Waterfront |
Building
|
Bathroom Total
|
1 |
|
Bedrooms Above Ground
|
1 |
|
Bedrooms Below Ground
|
1 |
|
Bedrooms Total
|
2 |
|
Amenities
|
Security/concierge, Exercise Centre, Party Room, Visitor Parking |
|
Appliances
|
Dishwasher, Dryer, Microwave, Refrigerator, Stove, Washer |
|
Cooling Type
|
Central Air Conditioning |
|
Exterior Finish
|
Concrete |
|
Heating Fuel
|
Natural Gas |
|
Heating Type
|
Forced Air |
|
Type
|
Apartment |
Parking
Land
|
Acreage
|
No |
|
Land Amenities
|
Park, Public Transit, Schools |
Rooms
| Level |
Type |
Length |
Width |
Dimensions |
|
Other |
Living Room |
5.45 m |
3.31 m |
5.45 m x 3.31 m |
|
Other |
Kitchen |
2.5 m |
2 m |
2.5 m x 2 m |
|
Other |
Dining Room |
5.45 m |
3.31 m |
5.45 m x 3.31 m |
|
Other |
Primary Bedroom |
3.29 m |
3 m |
3.29 m x 3 m |
|
Other |
Den |
2.68 m |
2 m |
2.68 m x 2 m |


