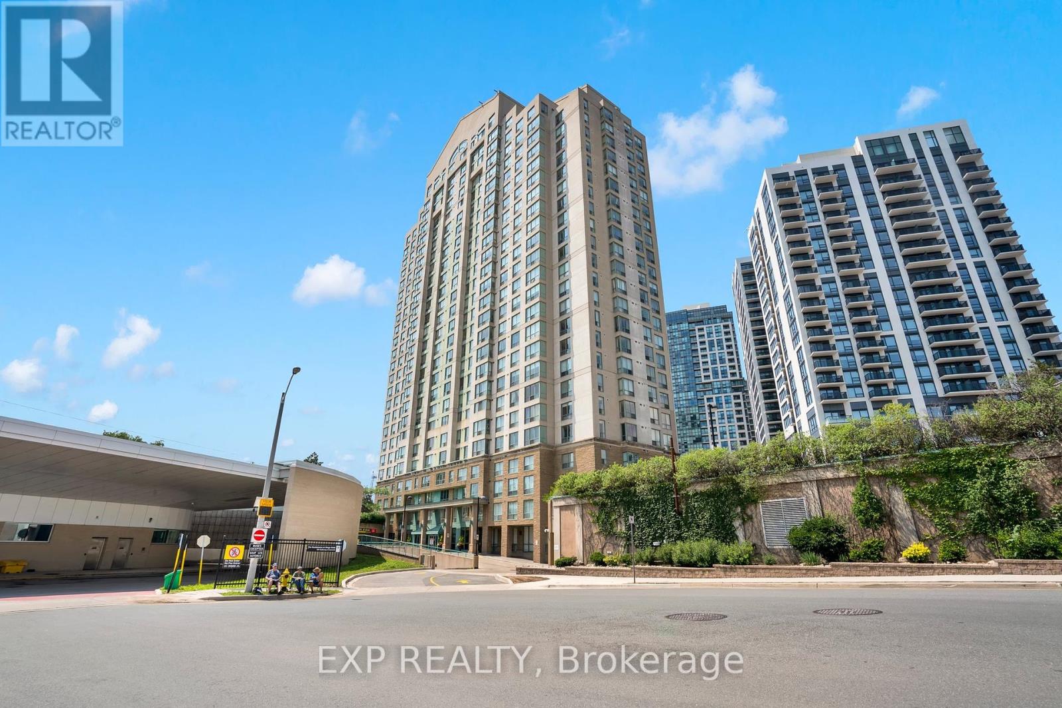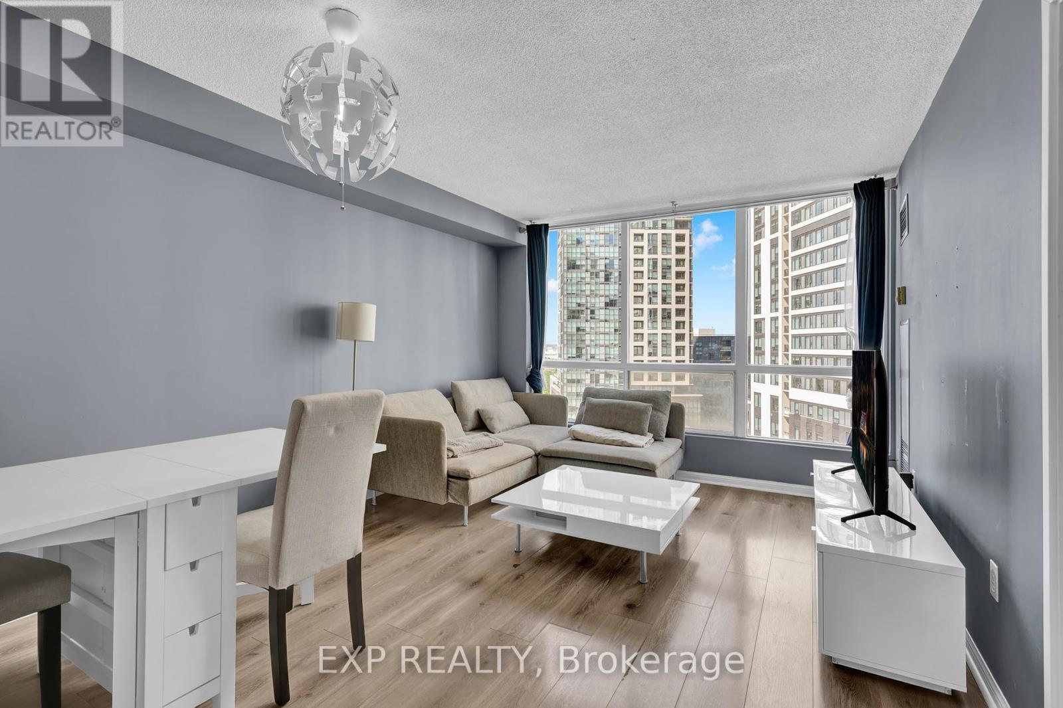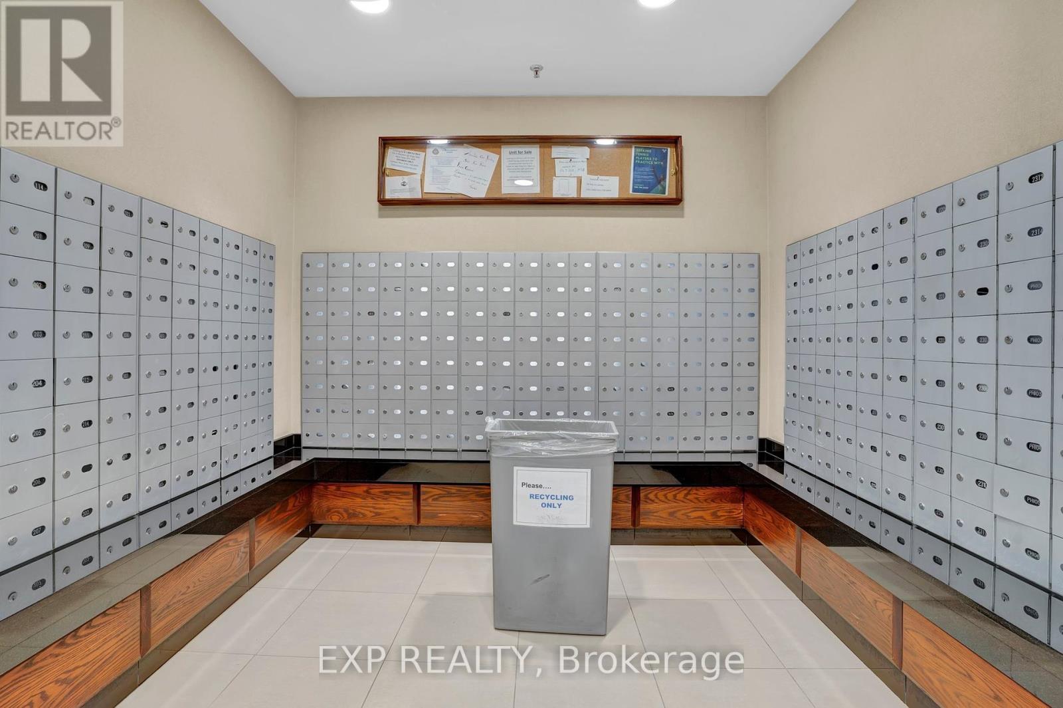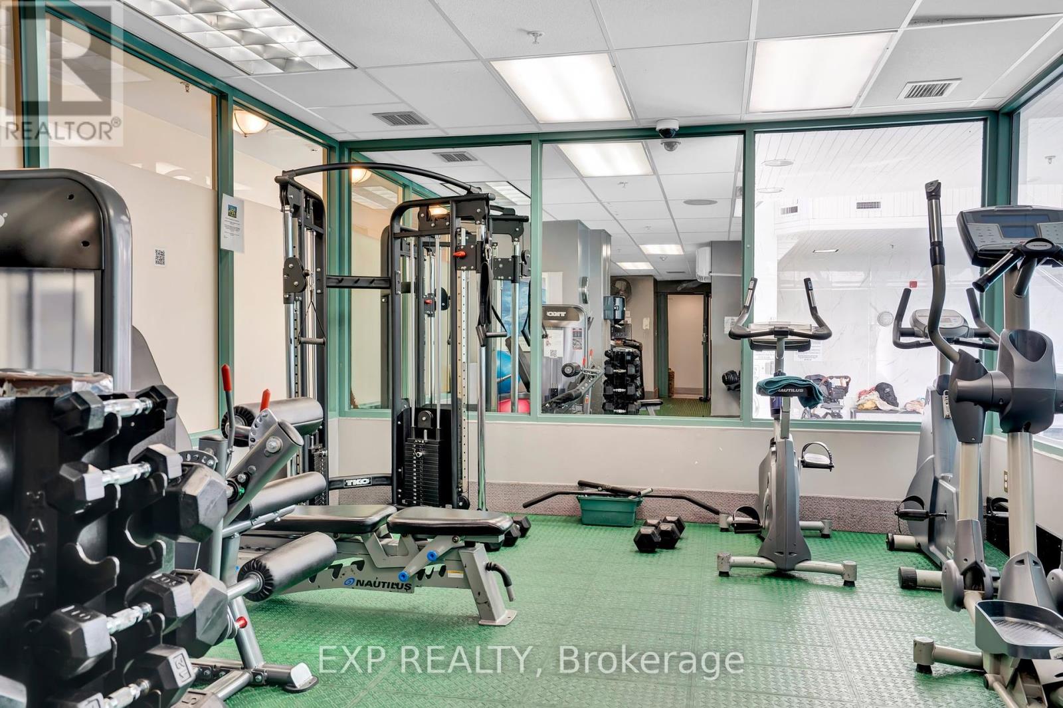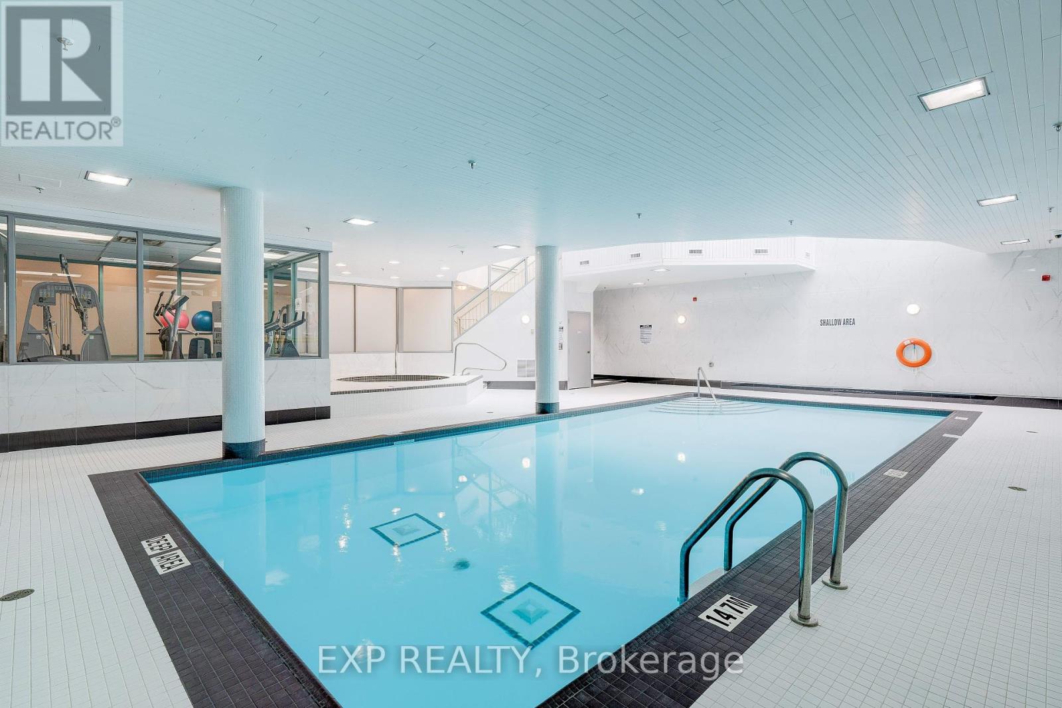1 Bedroom
1 Bathroom
Indoor Pool
Central Air Conditioning
Forced Air
$2,400 Monthly
Looking For A Rental That Blends Lifestyle & Location? Look No Further! This Spacious, Sunlit, West-Facing One-Bedroom Condo Offers A Well-Designed Layout With Stunning City Skyline Views. Situated In A Building With Landscaped Green Space On The First Floor, It Provides A Perfect Indoor-Outdoor Balance Amidst Nature's Beauty Year-Round. Indoor Amenities Include A Pool, Jacuzzi, Sauna, & Gym, Ensuring Relaxation And Fitness Just Steps Away From Your Door. The Location Is Ideal For Commuters, With Easy Access To The Kipling Mobility Hub Offering Mi-Way, GO-Train, TTC, Subway Access, & A Shuttle To Pearson Airport. Close Proximity To Hwy 427 & Downtown Toronto, Nearby Bike Trails, Restaurants, Shopping & Amenities = Convenience. With 24-Hour Security & An Underground Parking Spot, Safety & Peace Of Mind Are Assured. Find Your Work-Life Balance In The Perfect Location! This Kings Gate Luxury Condo Truly Offers The Best Of Both Worlds: Comfort & Accessibility In A Vibrant Urban Setting. **** EXTRAS **** Use of S/S Appliances: Fridge, Stove, Dishwasher, Stackable Washer & Dryer, Window Coverings. Rent Includes Water, CAC, Hydro, Heat, Use of Terrace with BBQ & Bldg Amenities:Pool, Jacuzzi, Sauna, And Gym. Exclusive Garage Parking Space C76. (id:27910)
Property Details
|
MLS® Number
|
W8475788 |
|
Property Type
|
Single Family |
|
Community Name
|
Islington-City Centre West |
|
Community Features
|
Pet Restrictions |
|
Parking Space Total
|
1 |
|
Pool Type
|
Indoor Pool |
Building
|
Bathroom Total
|
1 |
|
Bedrooms Above Ground
|
1 |
|
Bedrooms Total
|
1 |
|
Amenities
|
Security/concierge, Exercise Centre, Party Room, Sauna, Car Wash |
|
Appliances
|
Dishwasher, Dryer, Jacuzzi, Refrigerator, Sauna, Stove, Washer, Window Coverings |
|
Cooling Type
|
Central Air Conditioning |
|
Exterior Finish
|
Brick |
|
Heating Fuel
|
Natural Gas |
|
Heating Type
|
Forced Air |
|
Type
|
Apartment |
Parking
Land
Rooms
| Level |
Type |
Length |
Width |
Dimensions |
|
Main Level |
Kitchen |
2.47 m |
1.28 m |
2.47 m x 1.28 m |
|
Main Level |
Living Room |
3.41 m |
2.71 m |
3.41 m x 2.71 m |
|
Main Level |
Dining Room |
3.41 m |
1.83 m |
3.41 m x 1.83 m |
|
Main Level |
Primary Bedroom |
2.9 m |
3.93 m |
2.9 m x 3.93 m |
|
Main Level |
Bathroom |
|
|
Measurements not available |
|
Main Level |
Laundry Room |
2.47 m |
1.28 m |
2.47 m x 1.28 m |

