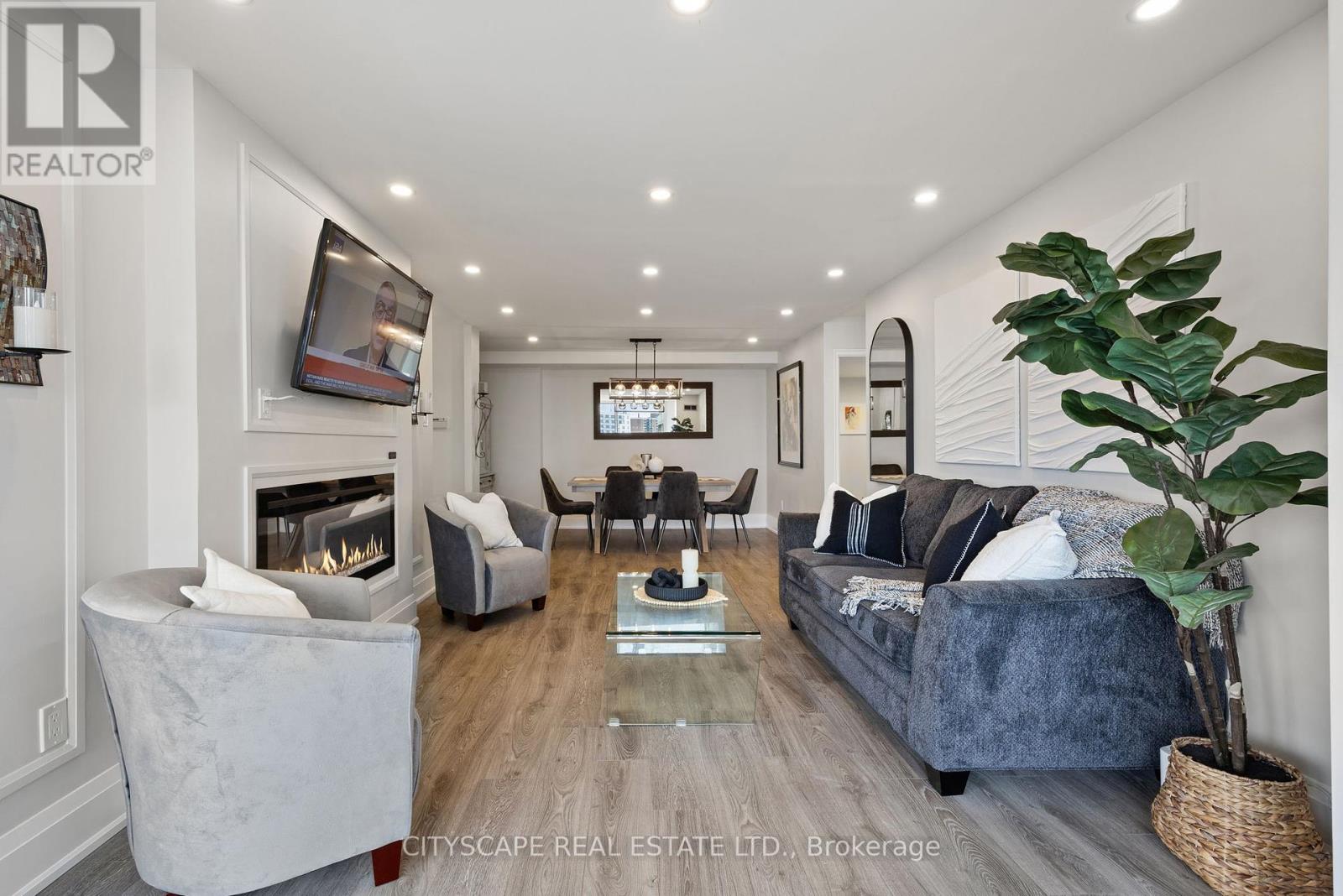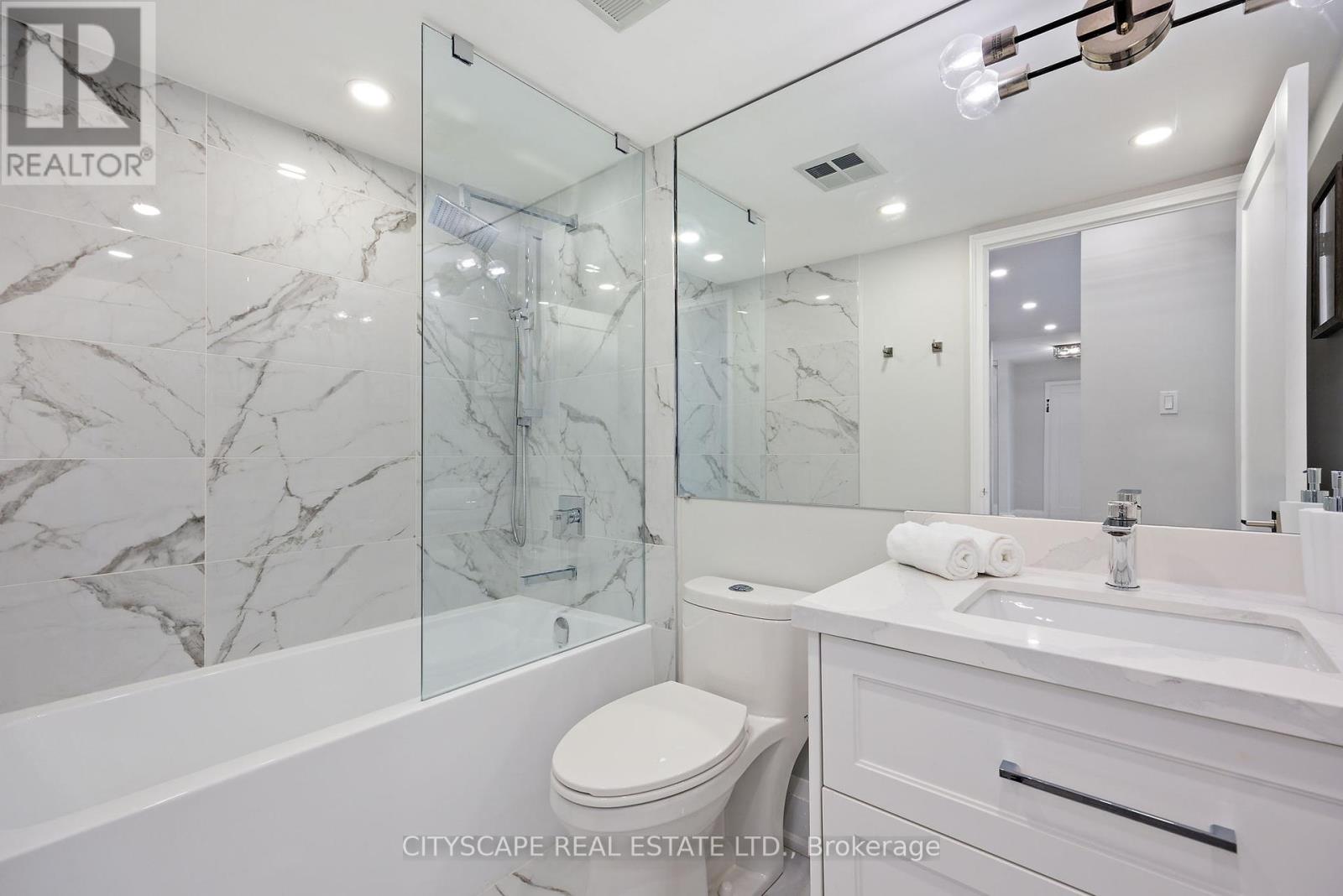3 Bedroom
2 Bathroom
Fireplace
Indoor Pool
Central Air Conditioning
Forced Air
$928,888Maintenance,
$1,342.78 Monthly
Embrace The Luxury Condo Lifestyle! Beautifully Renovated and Designed, 2 Bedroom Plus Den Displays The Perfect Split Bedroom Layout. This Bright & Spacious Condo Boasts An Oversized Functional Floor Plan & An Open Concept of Approximately 1400 SqFt Of Living Space! The Perfect Home For Growing Families & Down-sizers! Nesting In A Prime Location Near Bathurst & Steeles! Fully Renovated Designer Suite Custom Kitchen W/ Stainless Steel Appliances, Quartz Countertop, A Large Eat-In Area, A B/I Fireplace, Smooth Ceilings, Porcelain Flooring, Designer Lighting, LED Pot Lights & Custom Window Coverings Throughout. South Facing W/ Large Windows Providing Tons Of Natural Light. A Large Master Bedroom W/ A Custom Ensuite W/I Closet & Spa Like Ensuite Bathroom. A Large Second Bedroom W/ A Custom Closet. Your Dream W/I Laundry Room Awaits! This Unit Includes A Tandem Parking Spot W/ Room For 2 Vehicles & A Locker! Located By Major Highways, Schools, Shopping Centres, Grocery Stores & More! **** EXTRAS **** Stainless Steel Fridge, Oven, Microwave W/Hood Fan, Dishwasher, Washer and Dryer. All Existing Light Fixtures and All Existing Window Coverings, B/I Fireplace. One Tandem Parking Spot, Providing Space For Two Vehicles & One Locker Included. (id:27910)
Property Details
|
MLS® Number
|
N8407708 |
|
Property Type
|
Single Family |
|
Community Name
|
Crestwood-Springfarm-Yorkhill |
|
Amenities Near By
|
Hospital, Place Of Worship, Public Transit, Schools |
|
Community Features
|
Pet Restrictions |
|
Parking Space Total
|
2 |
|
Pool Type
|
Indoor Pool |
|
Structure
|
Tennis Court |
Building
|
Bathroom Total
|
2 |
|
Bedrooms Above Ground
|
2 |
|
Bedrooms Below Ground
|
1 |
|
Bedrooms Total
|
3 |
|
Amenities
|
Recreation Centre, Sauna, Visitor Parking, Storage - Locker |
|
Cooling Type
|
Central Air Conditioning |
|
Exterior Finish
|
Concrete |
|
Fire Protection
|
Security Guard |
|
Fireplace Present
|
Yes |
|
Heating Fuel
|
Natural Gas |
|
Heating Type
|
Forced Air |
|
Type
|
Apartment |
Parking
Land
|
Acreage
|
No |
|
Land Amenities
|
Hospital, Place Of Worship, Public Transit, Schools |
Rooms
| Level |
Type |
Length |
Width |
Dimensions |
|
Flat |
Kitchen |
2.15 m |
3.14 m |
2.15 m x 3.14 m |
|
Flat |
Living Room |
3.35 m |
3.15 m |
3.35 m x 3.15 m |
|
Flat |
Dining Room |
4 m |
3 m |
4 m x 3 m |
|
Flat |
Den |
3.35 m |
3 m |
3.35 m x 3 m |
|
Flat |
Primary Bedroom |
4.6 m |
3.16 m |
4.6 m x 3.16 m |
|
Flat |
Bedroom 2 |
2.74 m |
4.11 m |
2.74 m x 4.11 m |
|
Flat |
Laundry Room |
2.74 m |
1.5 m |
2.74 m x 1.5 m |





























