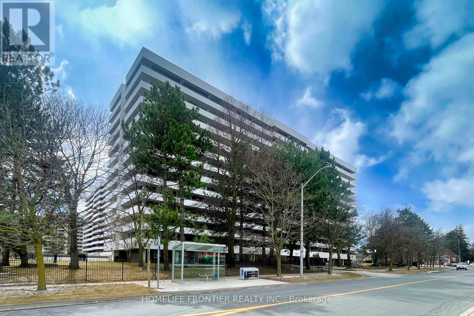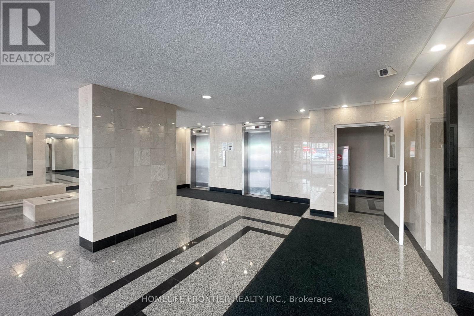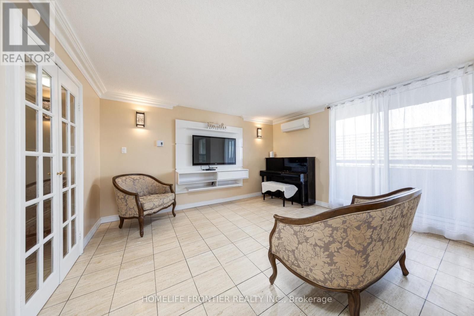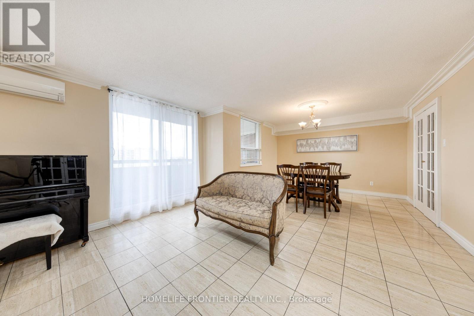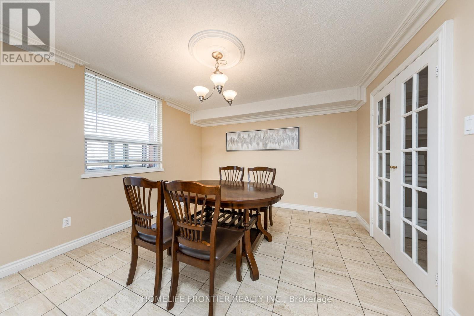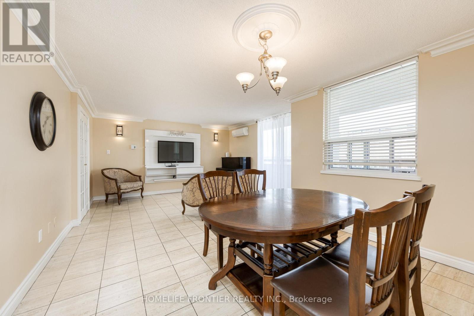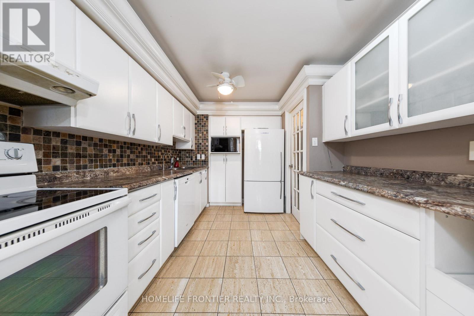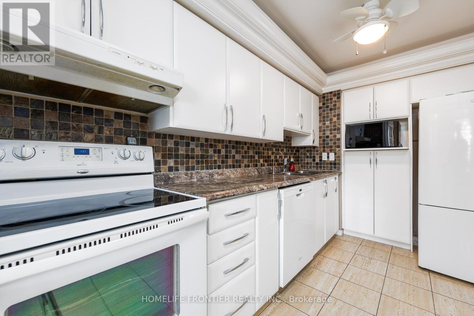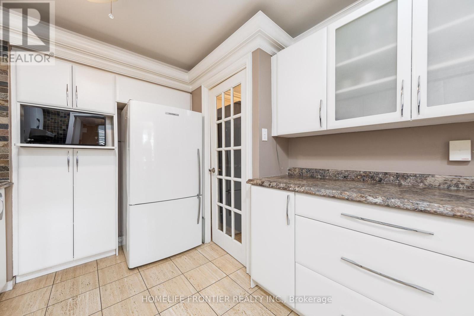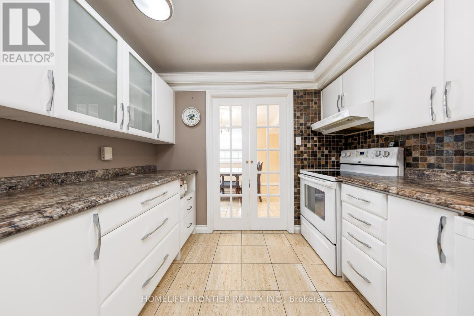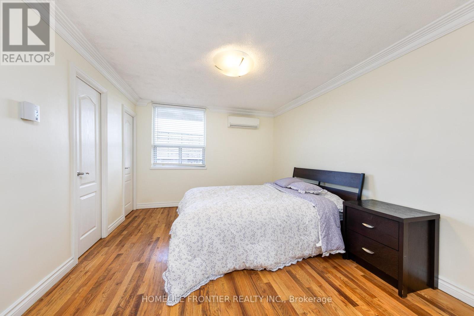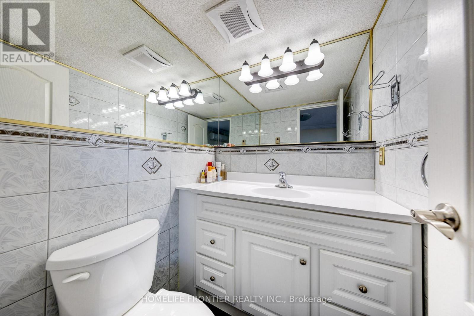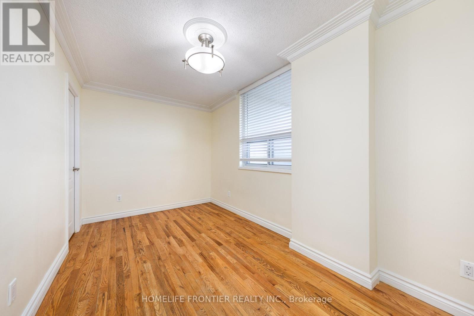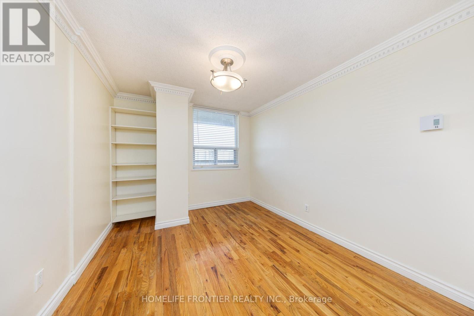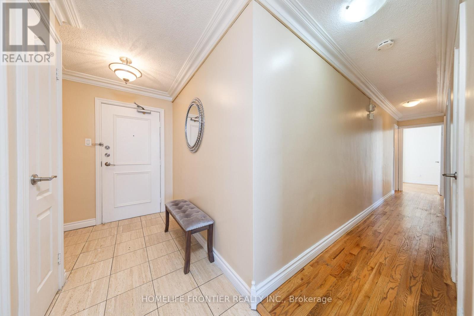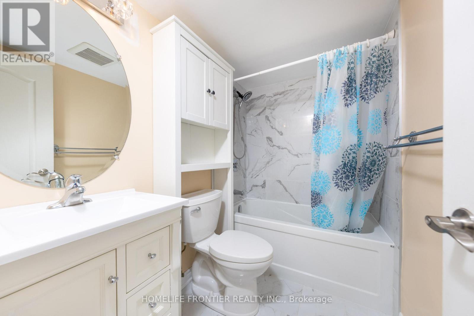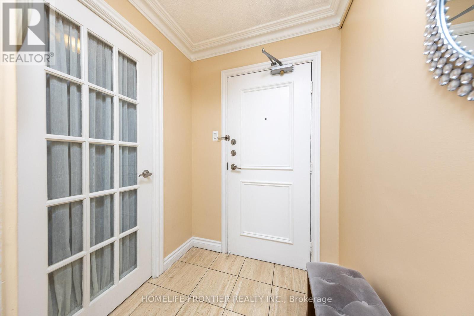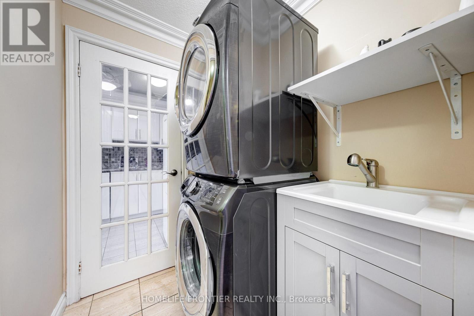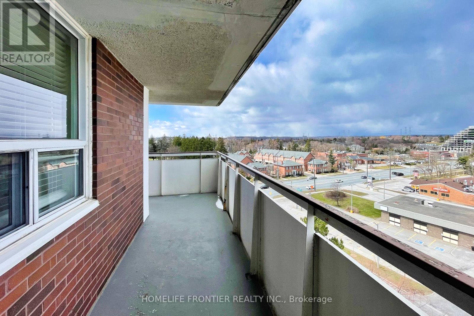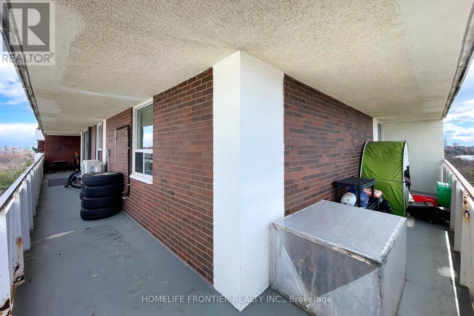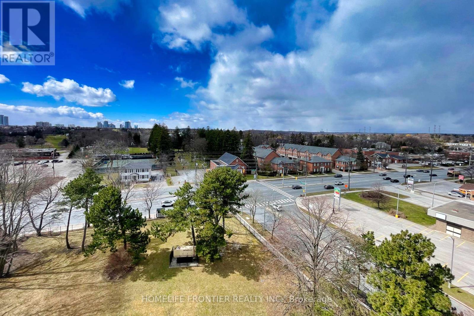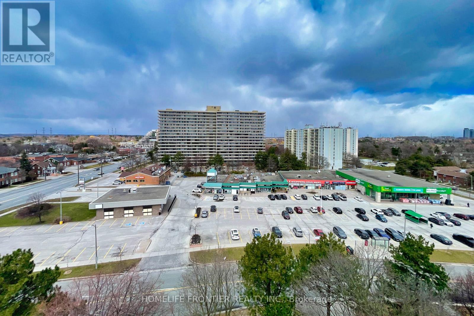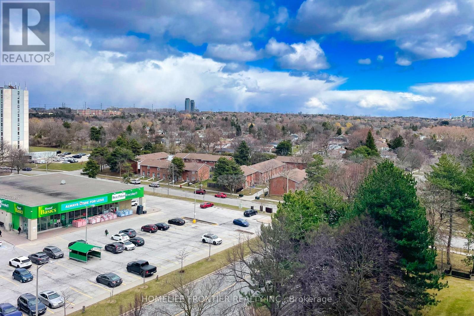3 Bedroom
2 Bathroom
Indoor Pool
Wall Unit
Radiant Heat
$688,000Maintenance,
$885.63 Monthly
Stunning Corner Unit W/1200+Sqft & Huge Private Wrap-Around Balcony (N/W Corner Sunset View). Bright, Spacious & Functional Layout W/ 3 Bedrooms & 2 Baths. Recently Many Upgrades Includes Refinishing Floor, Painting, Bathtub, All Blinds & All Doors. Modern Kitchen W/ Extra Cabinets & Counter. Crown Moulding Throughout. Huge Open Concept Living/Dining For Entertain. TV Wall Mount Decorator. Primary Bedroom Has 2 Pc Ensuite & 2 W/I Closets. Spacious Laundry W/ Extra Storage. Amenities Include Gym, Indoor Pool, Party/Meeting/Recreational Room, Sauna, Bike Storage & Visitor Parking. Across The Street From Food Basics, Shoppers Drug Mart, Pizza Pizza & Many Other Restaurants, Steps To Yonge St & Shopping. Affordable Choice In Multi-Million $ Area. One Bus To Subway & York U. Pets Friendly Building. Internet & Cable Are Included In The Maintenance Fee. **** EXTRAS **** Fridge, Stove, Hood, B/I Dishwasher, Water Purifier, Microwave, Samsung Front Load Washer & Dryer, All Elf's, All Blinds & Window Coverings, A/C Units & TV Wall Mount Decorator. (id:27910)
Property Details
|
MLS® Number
|
N8163466 |
|
Property Type
|
Single Family |
|
Community Name
|
Royal Orchard |
|
Amenities Near By
|
Park, Public Transit, Schools |
|
Features
|
Balcony |
|
Parking Space Total
|
1 |
|
Pool Type
|
Indoor Pool |
|
Structure
|
Tennis Court |
Building
|
Bathroom Total
|
2 |
|
Bedrooms Above Ground
|
3 |
|
Bedrooms Total
|
3 |
|
Amenities
|
Party Room, Visitor Parking, Exercise Centre |
|
Cooling Type
|
Wall Unit |
|
Exterior Finish
|
Concrete |
|
Heating Fuel
|
Electric |
|
Heating Type
|
Radiant Heat |
|
Type
|
Apartment |
Parking
Land
|
Acreage
|
No |
|
Land Amenities
|
Park, Public Transit, Schools |
Rooms
| Level |
Type |
Length |
Width |
Dimensions |
|
Flat |
Living Room |
4.34 m |
3.76 m |
4.34 m x 3.76 m |
|
Flat |
Dining Room |
3.58 m |
3.2 m |
3.58 m x 3.2 m |
|
Flat |
Kitchen |
3.56 m |
2.79 m |
3.56 m x 2.79 m |
|
Flat |
Primary Bedroom |
4.29 m |
3.3 m |
4.29 m x 3.3 m |
|
Flat |
Bedroom 2 |
4.32 m |
2.34 m |
4.32 m x 2.34 m |
|
Flat |
Bedroom 3 |
3.58 m |
2.87 m |
3.58 m x 2.87 m |

